Bathroom with Light Wood Cabinets and Grey Worktops Ideas and Designs
Refine by:
Budget
Sort by:Popular Today
81 - 100 of 2,293 photos
Item 1 of 3

What started as a kitchen and two-bathroom remodel evolved into a full home renovation plus conversion of the downstairs unfinished basement into a permitted first story addition, complete with family room, guest suite, mudroom, and a new front entrance. We married the midcentury modern architecture with vintage, eclectic details and thoughtful materials.
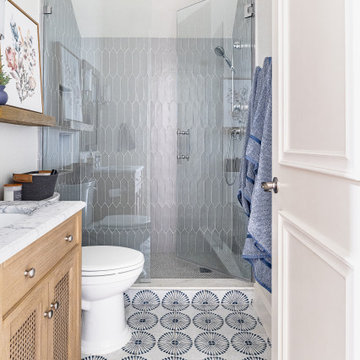
Inspiration for a small classic shower room bathroom in Dallas with recessed-panel cabinets, light wood cabinets, an alcove shower, a two-piece toilet, grey tiles, ceramic tiles, white walls, ceramic flooring, a submerged sink, marble worktops, multi-coloured floors, a hinged door, grey worktops, a wall niche, a single sink and a freestanding vanity unit.
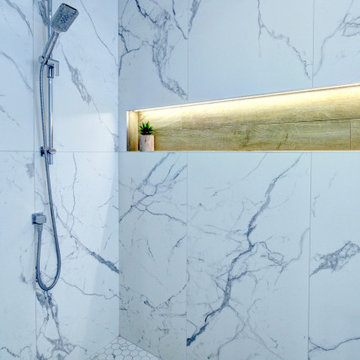
Designer lyne brunet
Design ideas for a large contemporary ensuite bathroom in Montreal with flat-panel cabinets, light wood cabinets, a freestanding bath, a corner shower, a one-piece toilet, white tiles, marble tiles, white walls, ceramic flooring, a submerged sink, engineered stone worktops, white floors, a hinged door, grey worktops, a wall niche, double sinks and a freestanding vanity unit.
Design ideas for a large contemporary ensuite bathroom in Montreal with flat-panel cabinets, light wood cabinets, a freestanding bath, a corner shower, a one-piece toilet, white tiles, marble tiles, white walls, ceramic flooring, a submerged sink, engineered stone worktops, white floors, a hinged door, grey worktops, a wall niche, double sinks and a freestanding vanity unit.

Closeup of the bathtub area.
Expansive contemporary ensuite bathroom in Los Angeles with flat-panel cabinets, light wood cabinets, a freestanding bath, a double shower, a wall mounted toilet, multi-coloured tiles, stone slabs, white walls, porcelain flooring, a submerged sink, marble worktops, grey floors, a hinged door, grey worktops, an enclosed toilet, double sinks, a floating vanity unit and a drop ceiling.
Expansive contemporary ensuite bathroom in Los Angeles with flat-panel cabinets, light wood cabinets, a freestanding bath, a double shower, a wall mounted toilet, multi-coloured tiles, stone slabs, white walls, porcelain flooring, a submerged sink, marble worktops, grey floors, a hinged door, grey worktops, an enclosed toilet, double sinks, a floating vanity unit and a drop ceiling.

В ванной комнате разместили стиральную машину с фронтальной загрузкой.
Design ideas for a medium sized contemporary ensuite bathroom in Saint Petersburg with flat-panel cabinets, light wood cabinets, a submerged bath, beige tiles, porcelain tiles, beige walls, porcelain flooring, a vessel sink, granite worktops, beige floors, a hinged door, grey worktops, a single sink, a floating vanity unit and panelled walls.
Design ideas for a medium sized contemporary ensuite bathroom in Saint Petersburg with flat-panel cabinets, light wood cabinets, a submerged bath, beige tiles, porcelain tiles, beige walls, porcelain flooring, a vessel sink, granite worktops, beige floors, a hinged door, grey worktops, a single sink, a floating vanity unit and panelled walls.
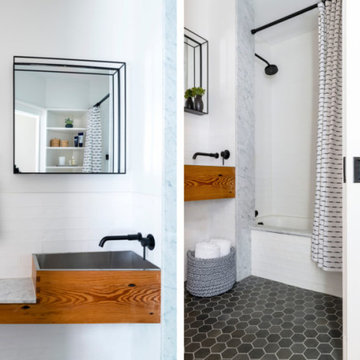
Design ideas for a small contemporary shower room bathroom in Boston with open cabinets, light wood cabinets, a built-in bath, white tiles, ceramic tiles, a wall-mounted sink, marble worktops, grey worktops, a single sink, a built in vanity unit, a one-piece toilet, white walls, ceramic flooring and black floors.
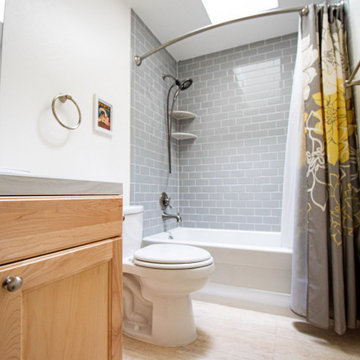
Kids bathroom update. Kept existing vanity. Used large porcelain tile for new countertop to reduce grout lines. New sink. Grey subway tile shower and new fixtures. Luxury vinyl tile flooring.
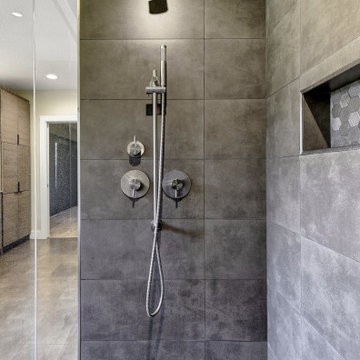
Photo of a large contemporary ensuite bathroom in Austin with flat-panel cabinets, light wood cabinets, a freestanding bath, a corner shower, a one-piece toilet, ceramic flooring, a submerged sink, engineered stone worktops, grey floors, a hinged door, grey worktops, a wall niche, double sinks and a freestanding vanity unit.
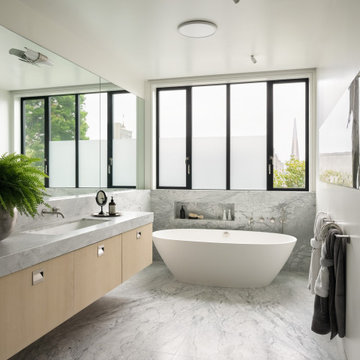
Contemporary bathroom in San Francisco with flat-panel cabinets, light wood cabinets, a freestanding bath, grey tiles, white walls, a submerged sink, grey floors and grey worktops.
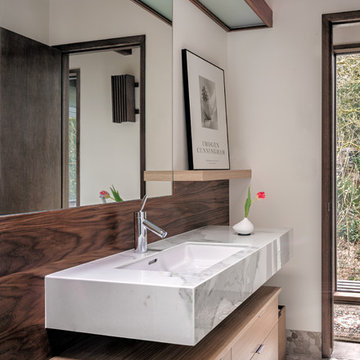
Both bathrooms feature floating vanity tops and wall-mounted toilets.
Photo by Jim Houston
Photo of a midcentury bathroom in Seattle with flat-panel cabinets, light wood cabinets, white walls, pebble tile flooring, a submerged sink, grey floors and grey worktops.
Photo of a midcentury bathroom in Seattle with flat-panel cabinets, light wood cabinets, white walls, pebble tile flooring, a submerged sink, grey floors and grey worktops.
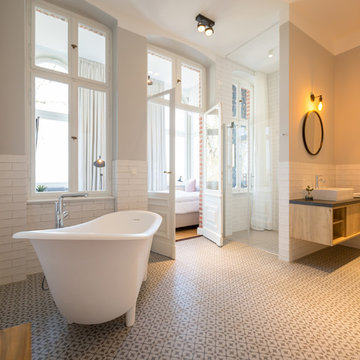
Photo of a large contemporary ensuite bathroom in Berlin with open cabinets, a freestanding bath, white tiles, metro tiles, ceramic flooring, a vessel sink, a hinged door, light wood cabinets, a built-in shower, grey walls, white floors and grey worktops.
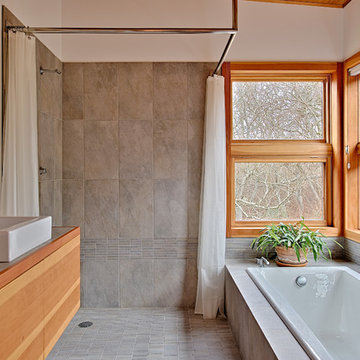
Rob Skelton, Keoni Photos
Inspiration for a small modern ensuite bathroom in Seattle with a vessel sink, flat-panel cabinets, light wood cabinets, white walls, ceramic flooring, a built-in bath, a walk-in shower, grey tiles, ceramic tiles, tiled worktops, grey floors, a shower curtain and grey worktops.
Inspiration for a small modern ensuite bathroom in Seattle with a vessel sink, flat-panel cabinets, light wood cabinets, white walls, ceramic flooring, a built-in bath, a walk-in shower, grey tiles, ceramic tiles, tiled worktops, grey floors, a shower curtain and grey worktops.

Photo of a large classic ensuite bathroom in Orange County with flat-panel cabinets, light wood cabinets, a freestanding bath, a built-in shower, a two-piece toilet, black tiles, porcelain tiles, white walls, porcelain flooring, a submerged sink, engineered stone worktops, grey floors, an open shower, grey worktops, a shower bench, double sinks and a built in vanity unit.

Classic, timeless and ideally positioned on a sprawling corner lot set high above the street, discover this designer dream home by Jessica Koltun. The blend of traditional architecture and contemporary finishes evokes feelings of warmth while understated elegance remains constant throughout this Midway Hollow masterpiece unlike no other. This extraordinary home is at the pinnacle of prestige and lifestyle with a convenient address to all that Dallas has to offer.
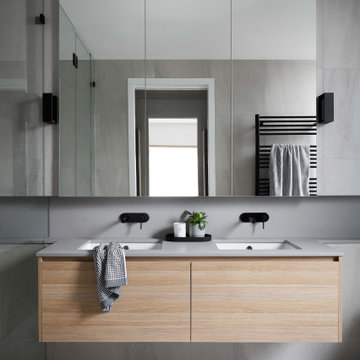
Design ideas for a bathroom in Melbourne with light wood cabinets, grey tiles, grey walls, a submerged sink, grey floors, grey worktops, double sinks and a floating vanity unit.

GC: Ekren Construction
Photo Credit: Tiffany Ringwald
Photo of a large classic ensuite bathroom in Charlotte with shaker cabinets, light wood cabinets, a built-in shower, a two-piece toilet, white tiles, marble tiles, beige walls, marble flooring, a submerged sink, quartz worktops, grey floors, an open shower, grey worktops, an enclosed toilet, a single sink, a freestanding vanity unit and a vaulted ceiling.
Photo of a large classic ensuite bathroom in Charlotte with shaker cabinets, light wood cabinets, a built-in shower, a two-piece toilet, white tiles, marble tiles, beige walls, marble flooring, a submerged sink, quartz worktops, grey floors, an open shower, grey worktops, an enclosed toilet, a single sink, a freestanding vanity unit and a vaulted ceiling.
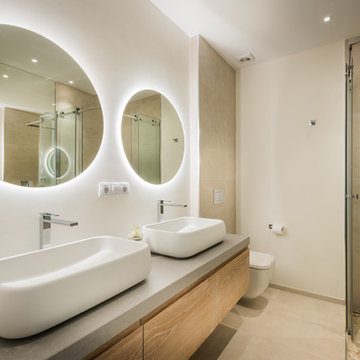
Charly Simon
This is an example of a contemporary shower room bathroom in Malaga with flat-panel cabinets, light wood cabinets, a corner shower, a wall mounted toilet, beige tiles, white walls, a vessel sink, beige floors and grey worktops.
This is an example of a contemporary shower room bathroom in Malaga with flat-panel cabinets, light wood cabinets, a corner shower, a wall mounted toilet, beige tiles, white walls, a vessel sink, beige floors and grey worktops.

This project was completed for clients who wanted a comfortable, accessible 1ST floor bathroom for their grown daughter to use during visits to their home as well as a nicely-appointed space for any guest. Their daughter has some accessibility challenges so the bathroom was also designed with that in mind.
The original space worked fairly well in some ways, but we were able to tweak a few features to make the space even easier to maneuver through. We started by making the entry to the shower flush so that there is no curb to step over. In addition, although there was an existing oversized seat in the shower, it was way too deep and not comfortable to sit on and just wasted space. We made the shower a little smaller and then provided a fold down teak seat that is slip resistant, warm and comfortable to sit on and can flip down only when needed. Thus we were able to create some additional storage by way of open shelving to the left of the shower area. The open shelving matches the wood vanity and allows a spot for the homeowners to display heirlooms as well as practical storage for things like towels and other bath necessities.
We carefully measured all the existing heights and locations of countertops, toilet seat, and grab bars to make sure that we did not undo the things that were already working well. We added some additional hidden grab bars or “grabcessories” at the toilet paper holder and shower shelf for an extra layer of assurance. Large format, slip-resistant floor tile was added eliminating as many grout lines as possible making the surface less prone to tripping. We used a wood look tile as an accent on the walls, and open storage in the vanity allowing for easy access for clean towels. Bronze fixtures and frameless glass shower doors add an elegant yet homey feel that was important for the homeowner. A pivot mirror allows adjustability for different users.
If you are interested in designing a bathroom featuring “Living In Place” or accessibility features, give us a call to find out more. Susan Klimala, CKBD, is a Certified Aging In Place Specialist (CAPS) and particularly enjoys helping her clients with unique needs in the context of beautifully designed spaces.
Designed by: Susan Klimala, CKD, CBD
Photography by: Michael Alan Kaskel
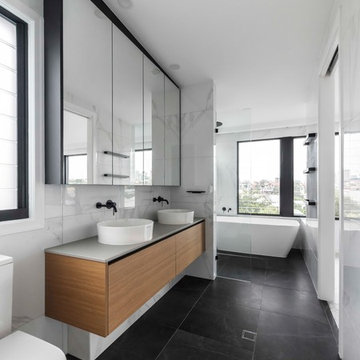
Inspiration for a contemporary ensuite wet room bathroom in Brisbane with light wood cabinets, a freestanding bath, white tiles, white walls, ceramic flooring, grey floors and grey worktops.

Fun guest bathroom with custom designed tile from Fireclay, concrete sink and cypress wood floating vanity
This is an example of a small scandi bathroom in Other with flat-panel cabinets, light wood cabinets, a freestanding bath, a one-piece toilet, beige tiles, ceramic tiles, beige walls, limestone flooring, an integrated sink, concrete worktops, grey floors, an open shower and grey worktops.
This is an example of a small scandi bathroom in Other with flat-panel cabinets, light wood cabinets, a freestanding bath, a one-piece toilet, beige tiles, ceramic tiles, beige walls, limestone flooring, an integrated sink, concrete worktops, grey floors, an open shower and grey worktops.
Bathroom with Light Wood Cabinets and Grey Worktops Ideas and Designs
5

 Shelves and shelving units, like ladder shelves, will give you extra space without taking up too much floor space. Also look for wire, wicker or fabric baskets, large and small, to store items under or next to the sink, or even on the wall.
Shelves and shelving units, like ladder shelves, will give you extra space without taking up too much floor space. Also look for wire, wicker or fabric baskets, large and small, to store items under or next to the sink, or even on the wall.  The sink, the mirror, shower and/or bath are the places where you might want the clearest and strongest light. You can use these if you want it to be bright and clear. Otherwise, you might want to look at some soft, ambient lighting in the form of chandeliers, short pendants or wall lamps. You could use accent lighting around your bath in the form to create a tranquil, spa feel, as well.
The sink, the mirror, shower and/or bath are the places where you might want the clearest and strongest light. You can use these if you want it to be bright and clear. Otherwise, you might want to look at some soft, ambient lighting in the form of chandeliers, short pendants or wall lamps. You could use accent lighting around your bath in the form to create a tranquil, spa feel, as well. 