Bathroom with Light Wood Cabinets and Porcelain Flooring Ideas and Designs
Refine by:
Budget
Sort by:Popular Today
81 - 100 of 11,946 photos
Item 1 of 3

Design ideas for a medium sized modern ensuite bathroom in Chicago with flat-panel cabinets, light wood cabinets, porcelain flooring, quartz worktops, blue floors, white worktops, double sinks, a built in vanity unit and exposed beams.

This is an example of a small modern ensuite bathroom in Dallas with shaker cabinets, light wood cabinets, an alcove bath, a shower/bath combination, a two-piece toilet, white tiles, porcelain tiles, beige walls, porcelain flooring, a submerged sink, marble worktops, grey floors, a shower curtain, white worktops, a wall niche, a single sink, a built in vanity unit and wallpapered walls.
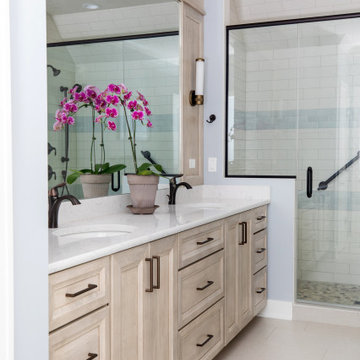
www.lowellcustomhomes,com - Lake Geneva, WI
This is an example of a large beach style ensuite bathroom in Milwaukee with flat-panel cabinets, light wood cabinets, an alcove shower, grey walls, porcelain flooring, a submerged sink, engineered stone worktops, white floors, a hinged door, white worktops, an enclosed toilet, double sinks and a built in vanity unit.
This is an example of a large beach style ensuite bathroom in Milwaukee with flat-panel cabinets, light wood cabinets, an alcove shower, grey walls, porcelain flooring, a submerged sink, engineered stone worktops, white floors, a hinged door, white worktops, an enclosed toilet, double sinks and a built in vanity unit.
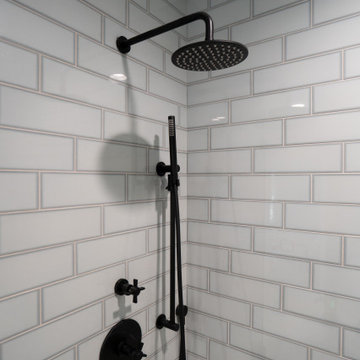
This master bath makeover added a freestanding tub, and by using a tile with a bit of color (aqua) the tub really pops in the space. This double vanity is a RH Kemper vanity, but we added a custom slab top with a 4" apron edge and we changed out the hardware to coordinate with our matte black plumbing fixtures. A large shower with a bench finish it off in style.

This farmhouse style home was already lovely and inviting. We just added some finishing touches in the kitchen and expanded and enhanced the basement. In the kitchen we enlarged the center island so that it is now five-feet-wide. We rebuilt the sides, added the cross-back, “x”, design to each end and installed new fixtures. We also installed new counters and painted all the cabinetry. Already the center of the home’s everyday living and entertaining, there’s now even more space for gathering. We expanded the already finished basement to include a main room with kitchenet, a multi-purpose/guestroom with a murphy bed, full bathroom, and a home theatre. The COREtec vinyl flooring is waterproof and strong enough to take the beating of everyday use. In the main room, the ship lap walls and farmhouse lantern lighting coordinates beautifully with the vintage farmhouse tuxedo bathroom. Who needs to go out to the movies with a home theatre like this one? With tiered seating for six, featuring reclining chair on platforms, tray ceiling lighting and theatre sconces, this is the perfect spot for family movie night!
Rudloff Custom Builders has won Best of Houzz for Customer Service in 2014, 2015, 2016, 2017, 2019, 2020, and 2021. We also were voted Best of Design in 2016, 2017, 2018, 2019, 2020, and 2021, which only 2% of professionals receive. Rudloff Custom Builders has been featured on Houzz in their Kitchen of the Week, What to Know About Using Reclaimed Wood in the Kitchen as well as included in their Bathroom WorkBook article. We are a full service, certified remodeling company that covers all of the Philadelphia suburban area. This business, like most others, developed from a friendship of young entrepreneurs who wanted to make a difference in their clients’ lives, one household at a time. This relationship between partners is much more than a friendship. Edward and Stephen Rudloff are brothers who have renovated and built custom homes together paying close attention to detail. They are carpenters by trade and understand concept and execution. Rudloff Custom Builders will provide services for you with the highest level of professionalism, quality, detail, punctuality and craftsmanship, every step of the way along our journey together.
Specializing in residential construction allows us to connect with our clients early in the design phase to ensure that every detail is captured as you imagined. One stop shopping is essentially what you will receive with Rudloff Custom Builders from design of your project to the construction of your dreams, executed by on-site project managers and skilled craftsmen. Our concept: envision our client’s ideas and make them a reality. Our mission: CREATING LIFETIME RELATIONSHIPS BUILT ON TRUST AND INTEGRITY.
Photo Credit: Linda McManus Images

Design ideas for a medium sized modern ensuite wet room bathroom in Kansas City with shaker cabinets, light wood cabinets, a freestanding bath, a wall mounted toilet, white tiles, mosaic tiles, white walls, porcelain flooring, a submerged sink, marble worktops, grey floors, a hinged door, white worktops, a shower bench, double sinks, a floating vanity unit and a vaulted ceiling.
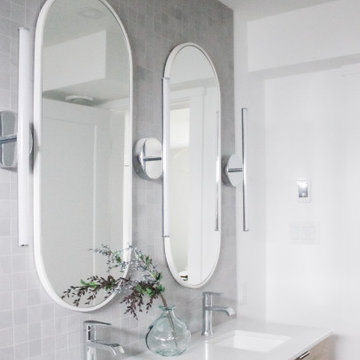
The clients were living with a very dated and non-functional "master" bathroom. They wanted to gut it and start over with key asks being for a curbless shower, floating vanity and modern style.

Photo of a medium sized contemporary shower room bathroom in Sacramento with flat-panel cabinets, light wood cabinets, an alcove shower, a one-piece toilet, beige tiles, cement tiles, white walls, porcelain flooring, a submerged sink, engineered stone worktops, beige floors, a hinged door, blue worktops, an enclosed toilet, double sinks and a floating vanity unit.

Three different tile materials were chosen for the project, in the main part of the bathroom wood grain patterned tiles in a sandy bleached "wood" color blends with the carpeted bedroom. In the shower there are vertical field tiles on the walls with flat rocks for the floor and accent areas, all trimmed in bright white porcelain pencil tiles which match the sink and toilet. The threshold and trim pieces are quartz which match the bench and vanity counter top.

Clean and airy master bathroom in woodland hills
Design ideas for a medium sized modern ensuite bathroom in Los Angeles with open cabinets, light wood cabinets, a freestanding bath, an alcove shower, a two-piece toilet, white tiles, metro tiles, grey walls, porcelain flooring, a submerged sink, marble worktops, white floors, a hinged door, white worktops, double sinks, a freestanding vanity unit, a shower bench and a timber clad ceiling.
Design ideas for a medium sized modern ensuite bathroom in Los Angeles with open cabinets, light wood cabinets, a freestanding bath, an alcove shower, a two-piece toilet, white tiles, metro tiles, grey walls, porcelain flooring, a submerged sink, marble worktops, white floors, a hinged door, white worktops, double sinks, a freestanding vanity unit, a shower bench and a timber clad ceiling.

Same bathroom, after renovation.
This is an example of a medium sized rural ensuite bathroom in Columbus with light wood cabinets, a freestanding bath, a walk-in shower, black and white tiles, porcelain tiles, white walls, porcelain flooring, marble worktops, black floors, an open shower, white worktops, double sinks, a freestanding vanity unit, a timber clad ceiling and tongue and groove walls.
This is an example of a medium sized rural ensuite bathroom in Columbus with light wood cabinets, a freestanding bath, a walk-in shower, black and white tiles, porcelain tiles, white walls, porcelain flooring, marble worktops, black floors, an open shower, white worktops, double sinks, a freestanding vanity unit, a timber clad ceiling and tongue and groove walls.

Design ideas for a large contemporary ensuite bathroom in Other with flat-panel cabinets, light wood cabinets, a freestanding bath, a double shower, a wall mounted toilet, grey tiles, porcelain tiles, white walls, porcelain flooring, a trough sink, engineered stone worktops, grey floors, an open shower, white worktops, an enclosed toilet, double sinks and a floating vanity unit.
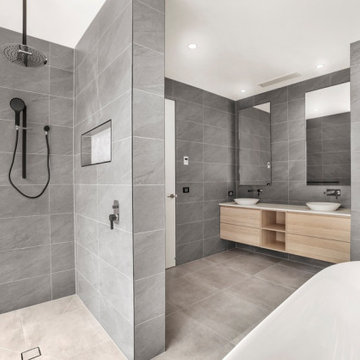
This is an example of a modern ensuite bathroom in Melbourne with flat-panel cabinets, light wood cabinets, a freestanding bath, a walk-in shower, a wall mounted toilet, grey tiles, porcelain tiles, grey walls, porcelain flooring, a vessel sink, quartz worktops, grey floors, an open shower, white worktops, double sinks and a floating vanity unit.
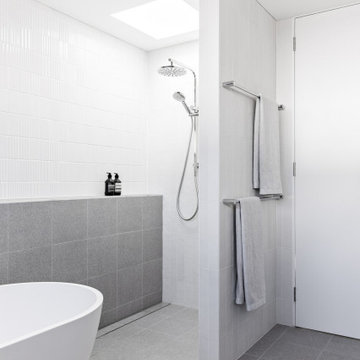
Inspiration for a medium sized contemporary ensuite bathroom in Sydney with light wood cabinets, a freestanding bath, a walk-in shower, a two-piece toilet, white tiles, ceramic tiles, white walls, porcelain flooring, a wall-mounted sink, grey floors, an open shower, double sinks and a floating vanity unit.
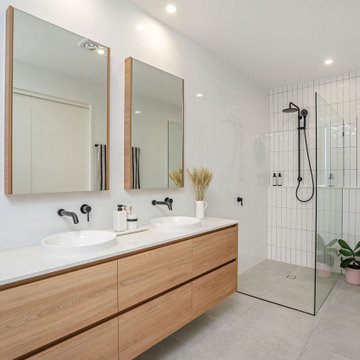
9033 Floor Tile and F005 Hand Made Look Subway Tile and N3060 Wall Tile
This is an example of a large contemporary shower room bathroom in Gold Coast - Tweed with light wood cabinets, an alcove shower, white walls, porcelain flooring, a vessel sink, grey floors, an open shower, white worktops, double sinks and a floating vanity unit.
This is an example of a large contemporary shower room bathroom in Gold Coast - Tweed with light wood cabinets, an alcove shower, white walls, porcelain flooring, a vessel sink, grey floors, an open shower, white worktops, double sinks and a floating vanity unit.
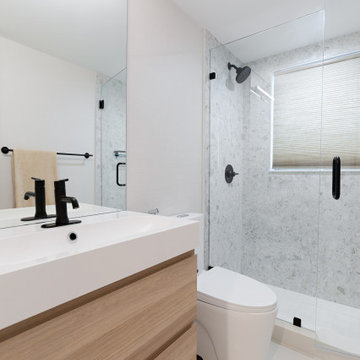
Small contemporary ensuite bathroom in Miami with flat-panel cabinets, light wood cabinets, a one-piece toilet, beige tiles, porcelain tiles, beige walls, porcelain flooring, an integrated sink, engineered stone worktops, beige floors, a hinged door and white worktops.
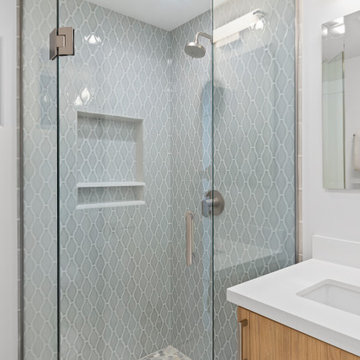
Corner shower
Inspiration for a small classic family bathroom in San Diego with flat-panel cabinets, light wood cabinets, a corner shower, a one-piece toilet, blue tiles, ceramic tiles, grey walls, porcelain flooring, a submerged sink, engineered stone worktops, grey floors, a hinged door and white worktops.
Inspiration for a small classic family bathroom in San Diego with flat-panel cabinets, light wood cabinets, a corner shower, a one-piece toilet, blue tiles, ceramic tiles, grey walls, porcelain flooring, a submerged sink, engineered stone worktops, grey floors, a hinged door and white worktops.
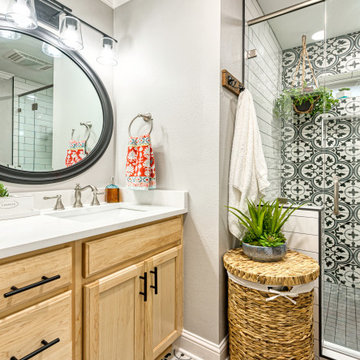
What a dramatic transformation this was and a complete honor it was to be able to remodel this bathroom for such a fun, loving, inspiring family.
Design ideas for a small bohemian family bathroom in Other with shaker cabinets, light wood cabinets, white tiles, porcelain tiles, grey walls, porcelain flooring, a submerged sink, quartz worktops, multi-coloured floors, a hinged door and white worktops.
Design ideas for a small bohemian family bathroom in Other with shaker cabinets, light wood cabinets, white tiles, porcelain tiles, grey walls, porcelain flooring, a submerged sink, quartz worktops, multi-coloured floors, a hinged door and white worktops.

Photo of a small modern family bathroom in New York with flat-panel cabinets, light wood cabinets, a built-in bath, a shower/bath combination, white tiles, ceramic tiles, porcelain flooring, solid surface worktops, blue floors, a shower curtain and white worktops.

A full bathroom in a small space comes with its own set of challenges; our number one objective was to make it feel larger, airy, and brighter. We wanted to create a desirable, spa-like environment that the homeowners would feel rejuvenated in.
Bathroom with Light Wood Cabinets and Porcelain Flooring Ideas and Designs
5

 Shelves and shelving units, like ladder shelves, will give you extra space without taking up too much floor space. Also look for wire, wicker or fabric baskets, large and small, to store items under or next to the sink, or even on the wall.
Shelves and shelving units, like ladder shelves, will give you extra space without taking up too much floor space. Also look for wire, wicker or fabric baskets, large and small, to store items under or next to the sink, or even on the wall.  The sink, the mirror, shower and/or bath are the places where you might want the clearest and strongest light. You can use these if you want it to be bright and clear. Otherwise, you might want to look at some soft, ambient lighting in the form of chandeliers, short pendants or wall lamps. You could use accent lighting around your bath in the form to create a tranquil, spa feel, as well.
The sink, the mirror, shower and/or bath are the places where you might want the clearest and strongest light. You can use these if you want it to be bright and clear. Otherwise, you might want to look at some soft, ambient lighting in the form of chandeliers, short pendants or wall lamps. You could use accent lighting around your bath in the form to create a tranquil, spa feel, as well. 