Bathroom with Light Wood Cabinets and Wallpapered Walls Ideas and Designs
Refine by:
Budget
Sort by:Popular Today
121 - 140 of 530 photos
Item 1 of 3
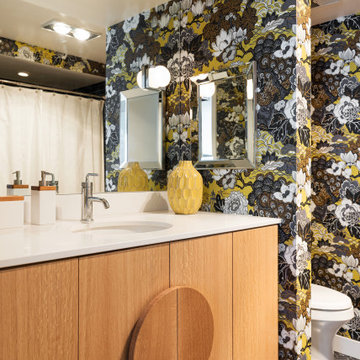
This is an example of a medium sized contemporary shower room bathroom in Salt Lake City with flat-panel cabinets, light wood cabinets, a single sink, a floating vanity unit, a two-piece toilet, multi-coloured walls, a submerged sink, black floors, white worktops and wallpapered walls.
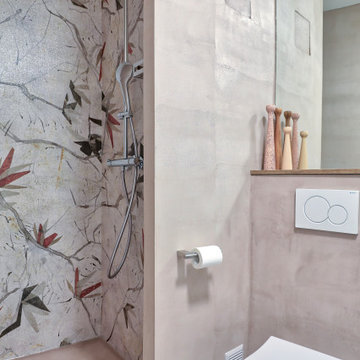
Design ideas for a medium sized modern shower room bathroom in Paris with beaded cabinets, light wood cabinets, a walk-in shower, a wall mounted toilet, pink tiles, pink walls, terrazzo flooring, a built-in sink, wooden worktops, grey floors, an open shower, brown worktops, a single sink, a floating vanity unit and wallpapered walls.
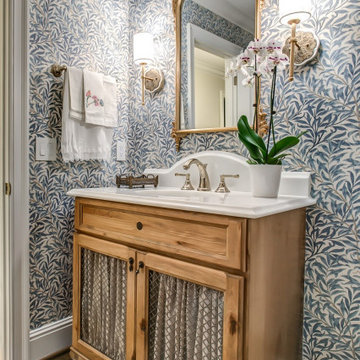
Unique French Country powder bath vanity by Koch is knotty alder with mesh inserts.
Design ideas for a bathroom in Nashville with open cabinets, light wood cabinets, blue walls, medium hardwood flooring, brown floors, a single sink, a freestanding vanity unit and wallpapered walls.
Design ideas for a bathroom in Nashville with open cabinets, light wood cabinets, blue walls, medium hardwood flooring, brown floors, a single sink, a freestanding vanity unit and wallpapered walls.
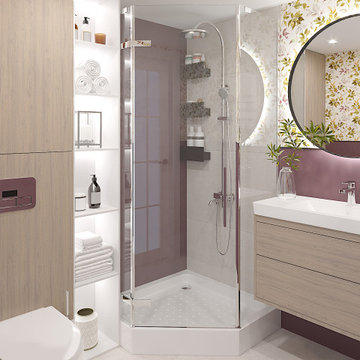
Design ideas for a small retro shower room bathroom in Saint Petersburg with flat-panel cabinets, light wood cabinets, a corner shower, a wall mounted toilet, beige tiles, porcelain tiles, multi-coloured walls, porcelain flooring, a wall-mounted sink, beige floors, a hinged door, a single sink, a floating vanity unit and wallpapered walls.
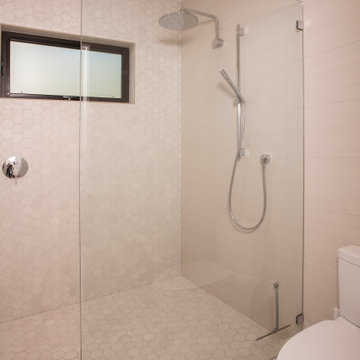
The shower, with dual shower heads and shampoo niches provides plenty of room for dual bathing during hectic morning preparations. An electrical outlet by the toilet allows for plug and play installation in the event the homeowners choose to install a bidet toilet seat. Beautiful fiber wall paper, heated floors, heated towel bar and tubular skylights round out the luxurious feel of this primary bathroom.

Inspiration for a small traditional grey and white ensuite wet room bathroom in Chicago with flat-panel cabinets, light wood cabinets, a one-piece toilet, blue walls, ceramic flooring, a vessel sink, white floors, a hinged door, a freestanding bath, grey tiles, ceramic tiles, granite worktops, grey worktops, double sinks, a freestanding vanity unit, a wallpapered ceiling and wallpapered walls.
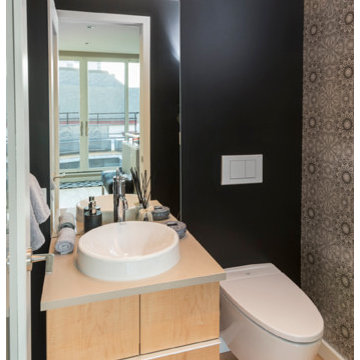
Simple elegant powder room, with a modern flair! Who doesn't LOVE Peel and Stick Wallpaper to add a twist!
Photo of a small modern shower room bathroom in Philadelphia with a built-in sink, light wood cabinets, engineered stone worktops, white tiles, light hardwood flooring, a built-in bath, an alcove shower, a one-piece toilet, ceramic tiles, a hinged door, white worktops, flat-panel cabinets, black walls, brown floors, a single sink, a freestanding vanity unit and wallpapered walls.
Photo of a small modern shower room bathroom in Philadelphia with a built-in sink, light wood cabinets, engineered stone worktops, white tiles, light hardwood flooring, a built-in bath, an alcove shower, a one-piece toilet, ceramic tiles, a hinged door, white worktops, flat-panel cabinets, black walls, brown floors, a single sink, a freestanding vanity unit and wallpapered walls.
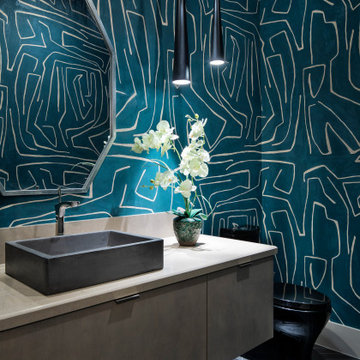
Medium sized modern bathroom in Austin with flat-panel cabinets, light wood cabinets, a one-piece toilet, green tiles, green walls, ceramic flooring, a vessel sink, engineered stone worktops, black floors, beige worktops, a single sink, a floating vanity unit and wallpapered walls.
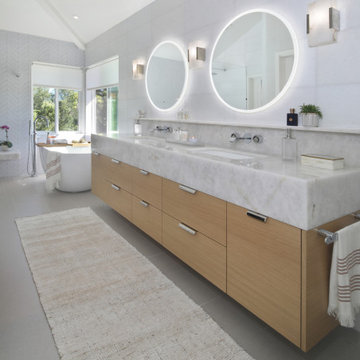
Contemporary Primary Bathroom Design, featuring open floor plan, floating vanity, curbless shower, light and airy luxurious finishes.
Design ideas for a large ensuite bathroom in Orange County with flat-panel cabinets, light wood cabinets, a freestanding bath, a built-in shower, a wall mounted toilet, white tiles, marble tiles, white walls, porcelain flooring, a submerged sink, wooden worktops, an open shower, white worktops, a shower bench, double sinks, a floating vanity unit and wallpapered walls.
Design ideas for a large ensuite bathroom in Orange County with flat-panel cabinets, light wood cabinets, a freestanding bath, a built-in shower, a wall mounted toilet, white tiles, marble tiles, white walls, porcelain flooring, a submerged sink, wooden worktops, an open shower, white worktops, a shower bench, double sinks, a floating vanity unit and wallpapered walls.

Ce projet de SDB sous combles devait contenir une baignoire, un WC et un sèche serviettes, un lavabo avec un grand miroir et surtout une ambiance moderne et lumineuse.
Voici donc cette nouvelle salle de bain semi ouverte en suite parentale sur une chambre mansardée dans une maison des années 30.
Elle bénéficie d'une ouverture en second jour dans la cage d'escalier attenante et d'une verrière atelier côté chambre.
La surface est d'environ 4m² mais tout rentre, y compris les rangements et la déco!
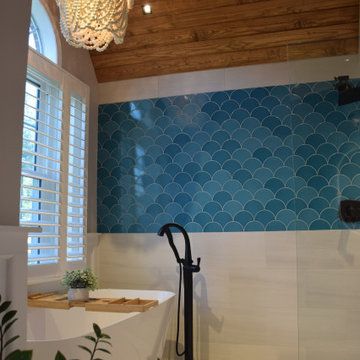
Freestanding Tub
Inspiration for a large nautical ensuite bathroom in Baltimore with freestanding cabinets, light wood cabinets, a freestanding bath, a double shower, a two-piece toilet, blue tiles, porcelain tiles, grey walls, porcelain flooring, a submerged sink, marble worktops, white floors, an open shower, white worktops, a wall niche, double sinks, a freestanding vanity unit, a timber clad ceiling and wallpapered walls.
Inspiration for a large nautical ensuite bathroom in Baltimore with freestanding cabinets, light wood cabinets, a freestanding bath, a double shower, a two-piece toilet, blue tiles, porcelain tiles, grey walls, porcelain flooring, a submerged sink, marble worktops, white floors, an open shower, white worktops, a wall niche, double sinks, a freestanding vanity unit, a timber clad ceiling and wallpapered walls.
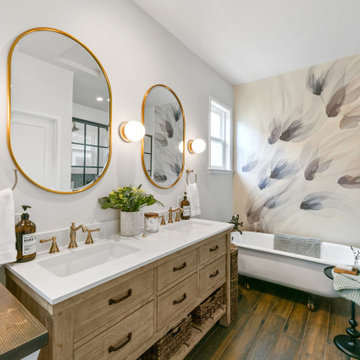
Wallpapered Master Bathroom in Berkeley, CA! Design completed in collaboration with HDR Remodeling including 3D renderings to assist the homeowners during selections
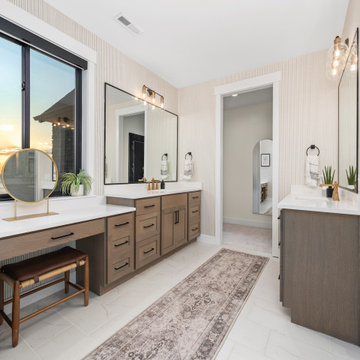
Building a 7,000-square-foot dream home is no small feat. This young family hired us to design all of the cabinetry and custom built-ins throughout the home, to provide a fun new color scheme, and to design a kitchen that was totally functional for their family and guests.
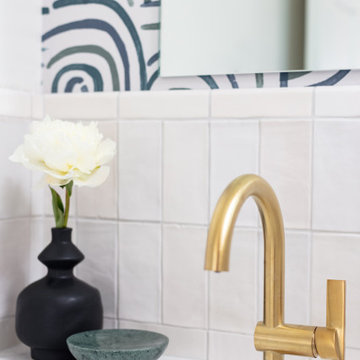
Design ideas for a modern bathroom in San Diego with light wood cabinets, a walk-in shower, a one-piece toilet, white tiles, porcelain tiles, white walls, porcelain flooring, a submerged sink, engineered stone worktops, blue floors, an open shower, a wall niche, a single sink, a built in vanity unit, a vaulted ceiling and wallpapered walls.
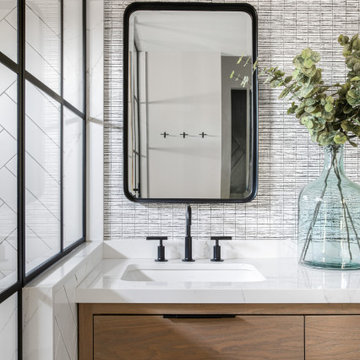
Contemporary Bathroom
Design: THREE SALT DESIGN Co.
Build: Zalar Homes
Photo: Chad Mellon
This is an example of a medium sized contemporary ensuite bathroom in Orange County with flat-panel cabinets, light wood cabinets, a corner shower, white tiles, metro tiles, grey walls, porcelain flooring, a submerged sink, marble worktops, black floors, a hinged door, white worktops, an enclosed toilet, double sinks, a freestanding vanity unit and wallpapered walls.
This is an example of a medium sized contemporary ensuite bathroom in Orange County with flat-panel cabinets, light wood cabinets, a corner shower, white tiles, metro tiles, grey walls, porcelain flooring, a submerged sink, marble worktops, black floors, a hinged door, white worktops, an enclosed toilet, double sinks, a freestanding vanity unit and wallpapered walls.

Fotos: Sandra Hauer, Nahdran Photografie
Photo of a small modern shower room bathroom in Frankfurt with flat-panel cabinets, light wood cabinets, an alcove shower, a two-piece toilet, grey tiles, grey walls, cement flooring, a vessel sink, wooden worktops, multi-coloured floors, an open shower, a single sink, a built in vanity unit, a wallpapered ceiling and wallpapered walls.
Photo of a small modern shower room bathroom in Frankfurt with flat-panel cabinets, light wood cabinets, an alcove shower, a two-piece toilet, grey tiles, grey walls, cement flooring, a vessel sink, wooden worktops, multi-coloured floors, an open shower, a single sink, a built in vanity unit, a wallpapered ceiling and wallpapered walls.
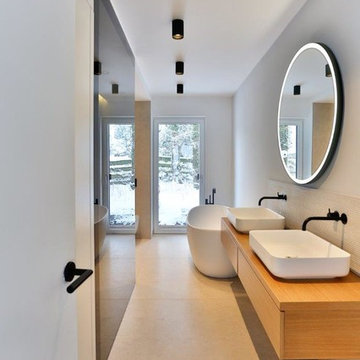
Modern shower room bathroom in Cologne with flat-panel cabinets, light wood cabinets, a freestanding bath, a built-in shower, a wall mounted toilet, beige tiles, porcelain tiles, white walls, porcelain flooring, a vessel sink, beige floors, an open shower, double sinks, a floating vanity unit, a wallpapered ceiling and wallpapered walls.
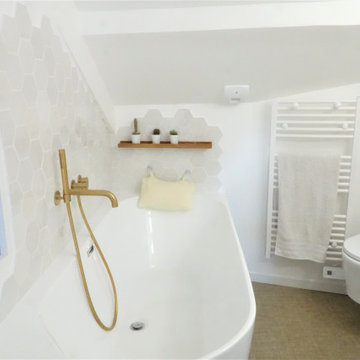
Ce projet de SDB sous combles devait contenir une baignoire, un WC et un sèche serviettes, un lavabo avec un grand miroir et surtout une ambiance moderne et lumineuse.
Voici donc cette nouvelle salle de bain semi ouverte en suite parentale sur une chambre mansardée dans une maison des années 30.
Elle bénéficie d'une ouverture en second jour dans la cage d'escalier attenante et d'une verrière atelier côté chambre.
La surface est d'environ 4m² mais tout rentre, y compris les rangements et la déco!
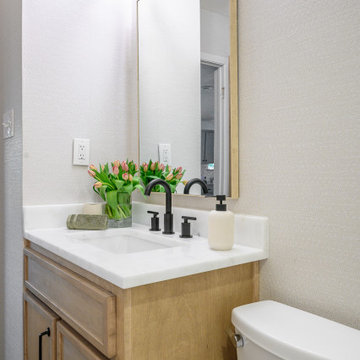
Inspiration for a small modern ensuite bathroom in Dallas with shaker cabinets, light wood cabinets, an alcove bath, a shower/bath combination, a two-piece toilet, white tiles, porcelain tiles, beige walls, porcelain flooring, a submerged sink, marble worktops, grey floors, a shower curtain, white worktops, a wall niche, a single sink, a built in vanity unit and wallpapered walls.
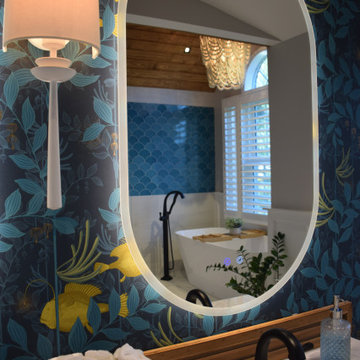
Coastal Reflections
This is an example of a large coastal ensuite bathroom in Baltimore with freestanding cabinets, light wood cabinets, a freestanding bath, a walk-in shower, a two-piece toilet, blue tiles, porcelain tiles, grey walls, porcelain flooring, a submerged sink, marble worktops, white floors, an open shower, white worktops, a wall niche, double sinks, a freestanding vanity unit, a timber clad ceiling and wallpapered walls.
This is an example of a large coastal ensuite bathroom in Baltimore with freestanding cabinets, light wood cabinets, a freestanding bath, a walk-in shower, a two-piece toilet, blue tiles, porcelain tiles, grey walls, porcelain flooring, a submerged sink, marble worktops, white floors, an open shower, white worktops, a wall niche, double sinks, a freestanding vanity unit, a timber clad ceiling and wallpapered walls.
Bathroom with Light Wood Cabinets and Wallpapered Walls Ideas and Designs
7

 Shelves and shelving units, like ladder shelves, will give you extra space without taking up too much floor space. Also look for wire, wicker or fabric baskets, large and small, to store items under or next to the sink, or even on the wall.
Shelves and shelving units, like ladder shelves, will give you extra space without taking up too much floor space. Also look for wire, wicker or fabric baskets, large and small, to store items under or next to the sink, or even on the wall.  The sink, the mirror, shower and/or bath are the places where you might want the clearest and strongest light. You can use these if you want it to be bright and clear. Otherwise, you might want to look at some soft, ambient lighting in the form of chandeliers, short pendants or wall lamps. You could use accent lighting around your bath in the form to create a tranquil, spa feel, as well.
The sink, the mirror, shower and/or bath are the places where you might want the clearest and strongest light. You can use these if you want it to be bright and clear. Otherwise, you might want to look at some soft, ambient lighting in the form of chandeliers, short pendants or wall lamps. You could use accent lighting around your bath in the form to create a tranquil, spa feel, as well. 