Bathroom with Limestone Flooring and an Enclosed Toilet Ideas and Designs
Refine by:
Budget
Sort by:Popular Today
1 - 20 of 149 photos
Item 1 of 3

The master ensuite uses a combination of timber panelling on the walls and stone tiling to create a warm, natural space.
Inspiration for a medium sized midcentury ensuite bathroom in London with flat-panel cabinets, a freestanding bath, a walk-in shower, a wall mounted toilet, grey tiles, limestone tiles, brown walls, limestone flooring, a wall-mounted sink, grey floors, a hinged door, an enclosed toilet, double sinks and a floating vanity unit.
Inspiration for a medium sized midcentury ensuite bathroom in London with flat-panel cabinets, a freestanding bath, a walk-in shower, a wall mounted toilet, grey tiles, limestone tiles, brown walls, limestone flooring, a wall-mounted sink, grey floors, a hinged door, an enclosed toilet, double sinks and a floating vanity unit.

Auch ein Heizkörper kann stilbildend sein. Dieser schicke Vola-Handtuchheizkörper sieht einfach gut aus.
This is an example of a large modern shower room bathroom in Other with a built-in shower, a wall mounted toilet, beige tiles, limestone tiles, beige walls, limestone flooring, an integrated sink, limestone worktops, beige floors, an open shower, beige worktops, an enclosed toilet, a single sink, a built in vanity unit, a wood ceiling and beige cabinets.
This is an example of a large modern shower room bathroom in Other with a built-in shower, a wall mounted toilet, beige tiles, limestone tiles, beige walls, limestone flooring, an integrated sink, limestone worktops, beige floors, an open shower, beige worktops, an enclosed toilet, a single sink, a built in vanity unit, a wood ceiling and beige cabinets.

Heather Ryan, Interior Designer
H.Ryan Studio - Scottsdale, AZ
www.hryanstudio.com
Design ideas for a large classic ensuite bathroom in Phoenix with a freestanding bath, white walls, a submerged sink, recessed-panel cabinets, beige cabinets, an alcove shower, white tiles, metro tiles, limestone flooring, engineered stone worktops, beige floors, a hinged door, white worktops, an enclosed toilet, double sinks, a built in vanity unit and wood walls.
Design ideas for a large classic ensuite bathroom in Phoenix with a freestanding bath, white walls, a submerged sink, recessed-panel cabinets, beige cabinets, an alcove shower, white tiles, metro tiles, limestone flooring, engineered stone worktops, beige floors, a hinged door, white worktops, an enclosed toilet, double sinks, a built in vanity unit and wood walls.

We re-designed and renovated three bathrooms and a laundry/mudroom in this builder-grade tract home. All finishes were carefully sourced, and all millwork was designed and custom-built.

In the course of our design work, we completely re-worked the kitchen layout, designed new cabinetry for the kitchen, bathrooms, and living areas. The new great room layout provides a focal point in the fireplace and creates additional seating without moving walls. On the upper floor, we significantly remodeled all the bathrooms. The color palette was simplified and calmed by using a cool palette of grays, blues, and natural textures.
Our aesthetic goal for the project was to assemble a warm, casual, family-friendly palette of materials; linen, leather, natural wood and stone, cozy rugs, and vintage textiles. The reclaimed beam as a mantle and subtle grey walls create a strong graphic element which is balanced and echoed by more delicate textile patterns.
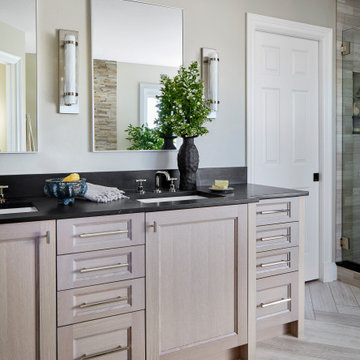
Inspiration for a medium sized classic ensuite bathroom in Denver with recessed-panel cabinets, grey cabinets, a freestanding bath, a corner shower, grey tiles, limestone tiles, limestone flooring, a submerged sink, soapstone worktops, grey floors, a hinged door, black worktops, an enclosed toilet, double sinks and a built in vanity unit.
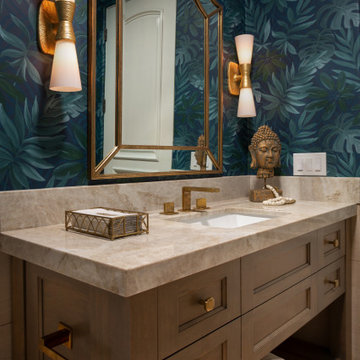
Powder bath with bold leaf wallpaper and quartzite counter top.
Small shower room bathroom in Orange County with freestanding cabinets, medium wood cabinets, limestone flooring, a submerged sink, quartz worktops, multi-coloured worktops, an enclosed toilet, a single sink, a built in vanity unit and wallpapered walls.
Small shower room bathroom in Orange County with freestanding cabinets, medium wood cabinets, limestone flooring, a submerged sink, quartz worktops, multi-coloured worktops, an enclosed toilet, a single sink, a built in vanity unit and wallpapered walls.
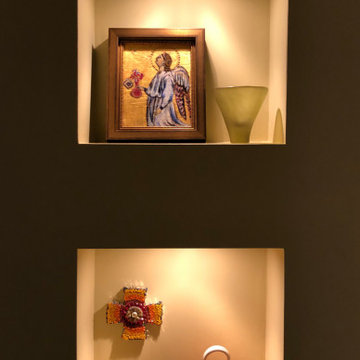
The custom niches with individual down lights were created to allow the owner to display favorite finds on world travels.
Photo of a large world-inspired ensuite bathroom in Chicago with flat-panel cabinets, medium wood cabinets, a corner shower, a one-piece toilet, beige tiles, ceramic tiles, limestone flooring, a console sink, granite worktops, an open shower, an enclosed toilet, double sinks, a built in vanity unit and a vaulted ceiling.
Photo of a large world-inspired ensuite bathroom in Chicago with flat-panel cabinets, medium wood cabinets, a corner shower, a one-piece toilet, beige tiles, ceramic tiles, limestone flooring, a console sink, granite worktops, an open shower, an enclosed toilet, double sinks, a built in vanity unit and a vaulted ceiling.

Inspiration for a medium sized modern grey and white ensuite bathroom in Barcelona with freestanding cabinets, grey cabinets, a built-in bath, a walk-in shower, a wall mounted toilet, grey tiles, stone slabs, grey walls, limestone flooring, a built-in sink, concrete worktops, grey floors, a hinged door, grey worktops, an enclosed toilet, double sinks and a built in vanity unit.

Medium sized modern ensuite bathroom in Bridgeport with flat-panel cabinets, medium wood cabinets, a freestanding bath, an alcove shower, a one-piece toilet, white walls, limestone flooring, a submerged sink, engineered stone worktops, white floors, a hinged door, white worktops, a wall niche, a shower bench, an enclosed toilet, double sinks, a built in vanity unit, a coffered ceiling, a timber clad ceiling, panelled walls and wood walls.

Master bathroom with walk-in wet room featuring MTI Elise Soaking Tub. Floating maple his and her vanities with onyx finish countertops. Greyon basalt stone in the shower. Cloud limestone on the floor.

Embarking on the design journey of Wabi Sabi Refuge, I immersed myself in the profound quest for tranquility and harmony. This project became a testament to the pursuit of a tranquil haven that stirs a deep sense of calm within. Guided by the essence of wabi-sabi, my intention was to curate Wabi Sabi Refuge as a sacred space that nurtures an ethereal atmosphere, summoning a sincere connection with the surrounding world. Deliberate choices of muted hues and minimalist elements foster an environment of uncluttered serenity, encouraging introspection and contemplation. Embracing the innate imperfections and distinctive qualities of the carefully selected materials and objects added an exquisite touch of organic allure, instilling an authentic reverence for the beauty inherent in nature's creations. Wabi Sabi Refuge serves as a sanctuary, an evocative invitation for visitors to embrace the sublime simplicity, find solace in the imperfect, and uncover the profound and tranquil beauty that wabi-sabi unveils.

Inspiration for a medium sized traditional shower room bathroom in Chicago with grey cabinets, a shower/bath combination, black tiles, white walls, a submerged sink, grey floors, white worktops, shaker cabinets, a built-in bath, a two-piece toilet, terracotta tiles, limestone flooring, engineered stone worktops, a shower curtain, an enclosed toilet, double sinks and a built in vanity unit.
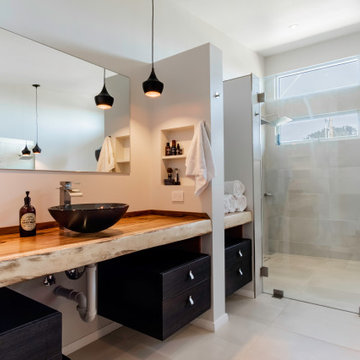
As with most properties in coastal San Diego this parcel of land was expensive and this client wanted to maximize their return on investment. We did this by filling every little corner of the allowable building area (width, depth, AND height).
We designed a new two-story home that includes three bedrooms, three bathrooms, one office/ bedroom, an open concept kitchen/ dining/ living area, and my favorite part, a huge outdoor covered deck.
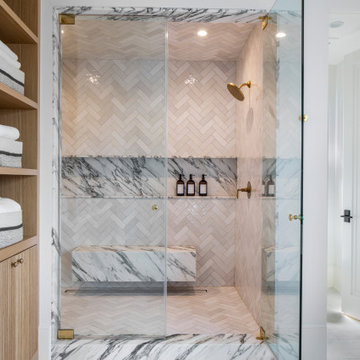
Photo of a large mediterranean sauna bathroom in Los Angeles with beaded cabinets, light wood cabinets, a freestanding bath, a double shower, a one-piece toilet, multi-coloured tiles, marble tiles, white walls, limestone flooring, a submerged sink, marble worktops, white floors, a hinged door, multi-coloured worktops, an enclosed toilet, double sinks and a built in vanity unit.

Beautiful bathroom design in Rolling Hills. This bathroom includes limestone floor, a floating white oak vanity and amazing marble stonework
This is an example of an expansive modern ensuite bathroom in Los Angeles with flat-panel cabinets, light wood cabinets, a hot tub, a built-in shower, a bidet, white tiles, metro tiles, white walls, limestone flooring, a console sink, marble worktops, beige floors, a hinged door, white worktops, an enclosed toilet, double sinks, a floating vanity unit, a vaulted ceiling and panelled walls.
This is an example of an expansive modern ensuite bathroom in Los Angeles with flat-panel cabinets, light wood cabinets, a hot tub, a built-in shower, a bidet, white tiles, metro tiles, white walls, limestone flooring, a console sink, marble worktops, beige floors, a hinged door, white worktops, an enclosed toilet, double sinks, a floating vanity unit, a vaulted ceiling and panelled walls.
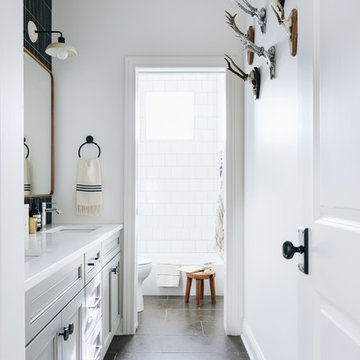
Design ideas for a medium sized traditional family bathroom in Chicago with shaker cabinets, grey cabinets, a built-in bath, a shower/bath combination, a two-piece toilet, black tiles, terracotta tiles, white walls, limestone flooring, a submerged sink, engineered stone worktops, grey floors, a shower curtain, white worktops, an enclosed toilet, double sinks and a built in vanity unit.
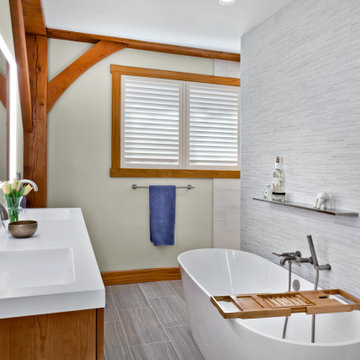
Design ideas for a large classic ensuite bathroom in Minneapolis with flat-panel cabinets, brown cabinets, a freestanding bath, a built-in shower, a two-piece toilet, grey tiles, stone tiles, white walls, limestone flooring, an integrated sink, solid surface worktops, grey floors, an open shower, white worktops, an enclosed toilet, double sinks, a floating vanity unit, exposed beams and all types of wall treatment.
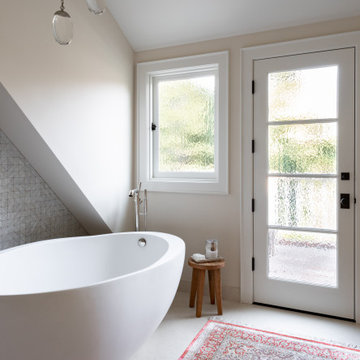
Design ideas for a large classic ensuite bathroom in Other with shaker cabinets, brown cabinets, a freestanding bath, a double shower, a one-piece toilet, multi-coloured tiles, mosaic tiles, white walls, limestone flooring, a submerged sink, marble worktops, white floors, a hinged door, white worktops, an enclosed toilet, double sinks, a built in vanity unit and a vaulted ceiling.

The large guest bathroom resulted from combining two smaller spaces. This room services both guest bedrooms. As for the master bathroom, hand-cut glass mosaic tiles were used to create a mural inspired by tropical flora and fauna. An antique Chinese box is echoed by the vanity’s lacquered chair. A gold-leafed glass vessel ties in the deeper shades of the mosaic tiles.
Bathroom with Limestone Flooring and an Enclosed Toilet Ideas and Designs
1

 Shelves and shelving units, like ladder shelves, will give you extra space without taking up too much floor space. Also look for wire, wicker or fabric baskets, large and small, to store items under or next to the sink, or even on the wall.
Shelves and shelving units, like ladder shelves, will give you extra space without taking up too much floor space. Also look for wire, wicker or fabric baskets, large and small, to store items under or next to the sink, or even on the wall.  The sink, the mirror, shower and/or bath are the places where you might want the clearest and strongest light. You can use these if you want it to be bright and clear. Otherwise, you might want to look at some soft, ambient lighting in the form of chandeliers, short pendants or wall lamps. You could use accent lighting around your bath in the form to create a tranquil, spa feel, as well.
The sink, the mirror, shower and/or bath are the places where you might want the clearest and strongest light. You can use these if you want it to be bright and clear. Otherwise, you might want to look at some soft, ambient lighting in the form of chandeliers, short pendants or wall lamps. You could use accent lighting around your bath in the form to create a tranquil, spa feel, as well. 