Bathroom with Limestone Flooring and Concrete Flooring Ideas and Designs
Refine by:
Budget
Sort by:Popular Today
61 - 80 of 20,046 photos
Item 1 of 3
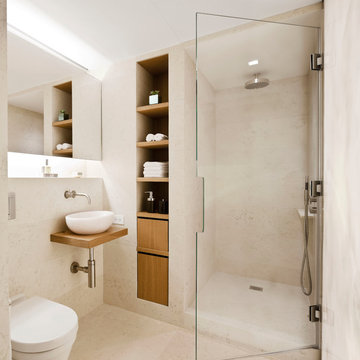
Photography by Paul Warchol.
Photo of a medium sized modern bathroom in New York with a wall mounted toilet, a vessel sink, a hinged door, beige walls, an alcove shower, beige tiles, limestone tiles, limestone flooring, wooden worktops, beige floors and brown worktops.
Photo of a medium sized modern bathroom in New York with a wall mounted toilet, a vessel sink, a hinged door, beige walls, an alcove shower, beige tiles, limestone tiles, limestone flooring, wooden worktops, beige floors and brown worktops.
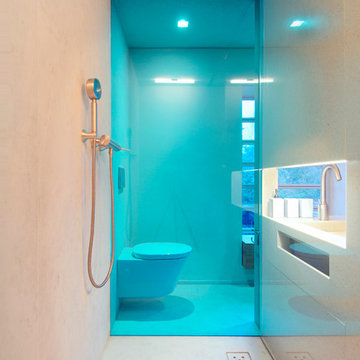
Innenarchitektur + Fotografie Achim Venzke
Design ideas for a contemporary bathroom in Cologne with an alcove shower, a wall mounted toilet, beige tiles, stone slabs, beige walls and limestone flooring.
Design ideas for a contemporary bathroom in Cologne with an alcove shower, a wall mounted toilet, beige tiles, stone slabs, beige walls and limestone flooring.
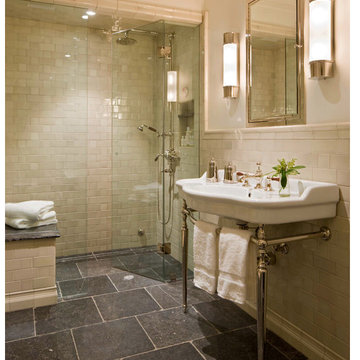
David Marlow
Traditional bathroom in Denver with green tiles, ceramic tiles, a built-in shower and limestone flooring.
Traditional bathroom in Denver with green tiles, ceramic tiles, a built-in shower and limestone flooring.

This is an example of a large contemporary ensuite bathroom in Denver with flat-panel cabinets, a built-in shower, an integrated sink, medium wood cabinets, a two-piece toilet, white tiles, matchstick tiles, white walls, an alcove bath, limestone flooring, beige floors and a sliding door.
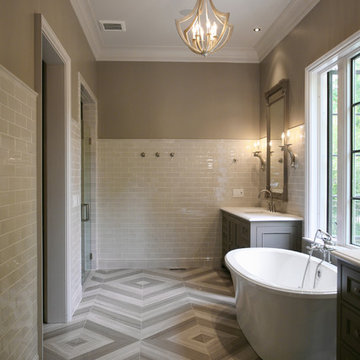
Master Bath Star Tribeca 3 x 9 Bossy Gray shower wall tiles, Limestone Chenille White 6 x 36 honed with 6 x 36 Silver Screen honed marble floor tiles by Builders Floor Covering & Tile. Honed Thassos marble countertops.

Dino Tonn Photography
Medium sized mediterranean ensuite bathroom in Phoenix with raised-panel cabinets, dark wood cabinets, limestone worktops, beige tiles, an alcove shower, a submerged sink, beige walls, limestone flooring, a submerged bath, a one-piece toilet and limestone tiles.
Medium sized mediterranean ensuite bathroom in Phoenix with raised-panel cabinets, dark wood cabinets, limestone worktops, beige tiles, an alcove shower, a submerged sink, beige walls, limestone flooring, a submerged bath, a one-piece toilet and limestone tiles.

The first level bathroom includes a wood wall hung vanity bringing warmth to the space paired with calming natural stone bath and shower.
Photos by Eric Roth.
Construction by Ralph S. Osmond Company.
Green architecture by ZeroEnergy Design.

Jim Bartsch Photography
This is an example of a medium sized world-inspired bathroom in Santa Barbara with a submerged sink, medium wood cabinets, a built-in shower, beige tiles, stone tiles, limestone flooring and recessed-panel cabinets.
This is an example of a medium sized world-inspired bathroom in Santa Barbara with a submerged sink, medium wood cabinets, a built-in shower, beige tiles, stone tiles, limestone flooring and recessed-panel cabinets.
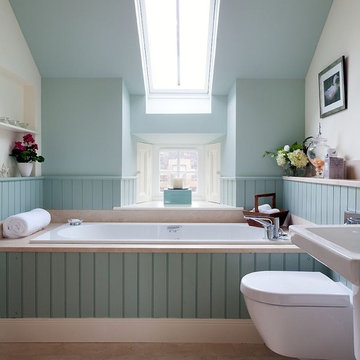
Classic country bathroom.
www.douglasgibb.co.uk
Inspiration for a classic bathroom in Other with a wall-mounted sink, a built-in bath, a wall mounted toilet, blue walls, stone tiles, limestone flooring and beige floors.
Inspiration for a classic bathroom in Other with a wall-mounted sink, a built-in bath, a wall mounted toilet, blue walls, stone tiles, limestone flooring and beige floors.
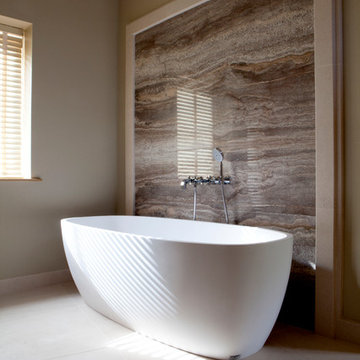
Emma Lewis
Photo of a contemporary bathroom in Other with a freestanding bath, brown tiles, stone slabs, beige walls and limestone flooring.
Photo of a contemporary bathroom in Other with a freestanding bath, brown tiles, stone slabs, beige walls and limestone flooring.

The goal of this project was to upgrade the builder grade finishes and create an ergonomic space that had a contemporary feel. This bathroom transformed from a standard, builder grade bathroom to a contemporary urban oasis. This was one of my favorite projects, I know I say that about most of my projects but this one really took an amazing transformation. By removing the walls surrounding the shower and relocating the toilet it visually opened up the space. Creating a deeper shower allowed for the tub to be incorporated into the wet area. Adding a LED panel in the back of the shower gave the illusion of a depth and created a unique storage ledge. A custom vanity keeps a clean front with different storage options and linear limestone draws the eye towards the stacked stone accent wall.
Houzz Write Up: https://www.houzz.com/magazine/inside-houzz-a-chopped-up-bathroom-goes-streamlined-and-swank-stsetivw-vs~27263720
The layout of this bathroom was opened up to get rid of the hallway effect, being only 7 foot wide, this bathroom needed all the width it could muster. Using light flooring in the form of natural lime stone 12x24 tiles with a linear pattern, it really draws the eye down the length of the room which is what we needed. Then, breaking up the space a little with the stone pebble flooring in the shower, this client enjoyed his time living in Japan and wanted to incorporate some of the elements that he appreciated while living there. The dark stacked stone feature wall behind the tub is the perfect backdrop for the LED panel, giving the illusion of a window and also creates a cool storage shelf for the tub. A narrow, but tasteful, oval freestanding tub fit effortlessly in the back of the shower. With a sloped floor, ensuring no standing water either in the shower floor or behind the tub, every thought went into engineering this Atlanta bathroom to last the test of time. With now adequate space in the shower, there was space for adjacent shower heads controlled by Kohler digital valves. A hand wand was added for use and convenience of cleaning as well. On the vanity are semi-vessel sinks which give the appearance of vessel sinks, but with the added benefit of a deeper, rounded basin to avoid splashing. Wall mounted faucets add sophistication as well as less cleaning maintenance over time. The custom vanity is streamlined with drawers, doors and a pull out for a can or hamper.
A wonderful project and equally wonderful client. I really enjoyed working with this client and the creative direction of this project.
Brushed nickel shower head with digital shower valve, freestanding bathtub, curbless shower with hidden shower drain, flat pebble shower floor, shelf over tub with LED lighting, gray vanity with drawer fronts, white square ceramic sinks, wall mount faucets and lighting under vanity. Hidden Drain shower system. Atlanta Bathroom.

Inspiration for a medium sized contemporary grey and white ensuite bathroom in Orange County with a vessel sink, flat-panel cabinets, black cabinets, an alcove shower, a corner bath, a one-piece toilet, grey tiles, stone tiles, white walls, concrete flooring, granite worktops, grey floors and a hinged door.
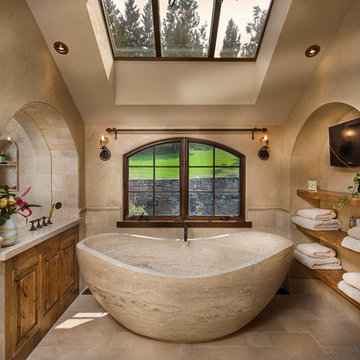
Photo of a large mediterranean ensuite bathroom in Other with raised-panel cabinets, medium wood cabinets, beige tiles, stone tiles, a freestanding bath, beige walls, limestone flooring and beige floors.
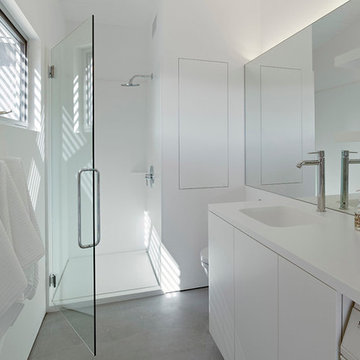
Bruce Damonte
Photo of a medium sized modern bathroom in San Francisco with an alcove shower, an integrated sink, flat-panel cabinets, white cabinets, solid surface worktops, a wall mounted toilet, white walls, concrete flooring and white worktops.
Photo of a medium sized modern bathroom in San Francisco with an alcove shower, an integrated sink, flat-panel cabinets, white cabinets, solid surface worktops, a wall mounted toilet, white walls, concrete flooring and white worktops.
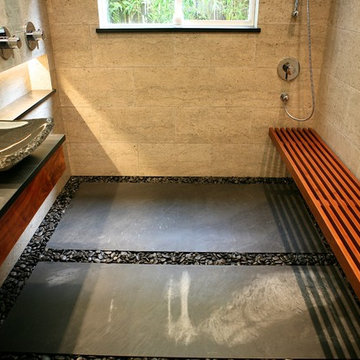
Beautiful Zen Bathroom inspired by Japanese Wabi Sabi principles. Custom Ipe bench seat with a custom floating Koa bathroom vanity. Stunning 12 x 24 tiles from Walker Zanger cover the walls floor to ceiling. The floor is completely waterproofed and covered with Basalt stepping stones surrounded by river rock. The bathroom is completed with a Stone Forest vessel sink and Grohe plumbing fixtures. The recessed shelf has recessed lighting that runs from the vanity into the shower area. Photo by Shannon Demma
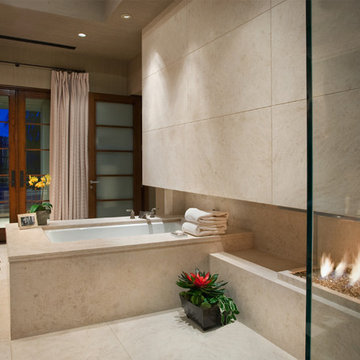
Master Bathroom, Hers - Remodel
Photo by Robert Hansen
Inspiration for an expansive contemporary ensuite bathroom in Orange County with a submerged bath, beige tiles, beige walls, limestone flooring, limestone tiles, beige floors and a chimney breast.
Inspiration for an expansive contemporary ensuite bathroom in Orange County with a submerged bath, beige tiles, beige walls, limestone flooring, limestone tiles, beige floors and a chimney breast.
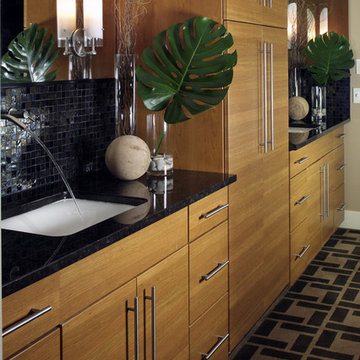
Large modern ensuite bathroom in Atlanta with flat-panel cabinets, medium wood cabinets, a built-in bath, a walk-in shower, a one-piece toilet, black tiles, glass tiles, brown walls, concrete flooring, a submerged sink and granite worktops.
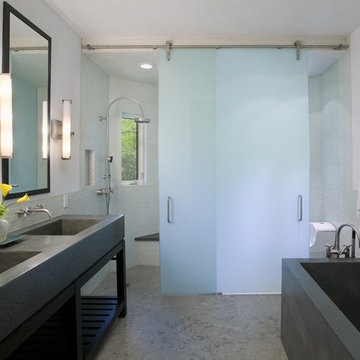
Bathroom, Master Bath, concrete floor, stone floor, indoor-outdoor, seamless flow, concrete counter, integral sink, concrete sink, concrete tub, glass wall, sliding glass door, sliding glass panel, open, natural, display, Mosaic Architects, Mosaic Interiors, Jim Bartsch Photographer

© Paul Bardagjy Photography
This is an example of a medium sized modern ensuite half tiled bathroom in Austin with a walk-in shower, beige tiles, beige walls, limestone flooring, a trough sink, an open shower, limestone tiles, beige floors and a shower bench.
This is an example of a medium sized modern ensuite half tiled bathroom in Austin with a walk-in shower, beige tiles, beige walls, limestone flooring, a trough sink, an open shower, limestone tiles, beige floors and a shower bench.
Bathroom with Limestone Flooring and Concrete Flooring Ideas and Designs
4
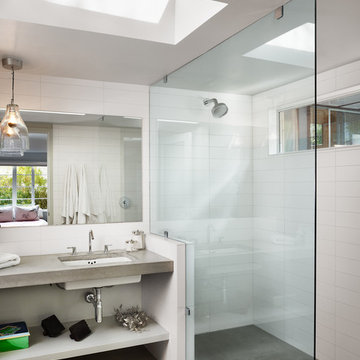

 Shelves and shelving units, like ladder shelves, will give you extra space without taking up too much floor space. Also look for wire, wicker or fabric baskets, large and small, to store items under or next to the sink, or even on the wall.
Shelves and shelving units, like ladder shelves, will give you extra space without taking up too much floor space. Also look for wire, wicker or fabric baskets, large and small, to store items under or next to the sink, or even on the wall.  The sink, the mirror, shower and/or bath are the places where you might want the clearest and strongest light. You can use these if you want it to be bright and clear. Otherwise, you might want to look at some soft, ambient lighting in the form of chandeliers, short pendants or wall lamps. You could use accent lighting around your bath in the form to create a tranquil, spa feel, as well.
The sink, the mirror, shower and/or bath are the places where you might want the clearest and strongest light. You can use these if you want it to be bright and clear. Otherwise, you might want to look at some soft, ambient lighting in the form of chandeliers, short pendants or wall lamps. You could use accent lighting around your bath in the form to create a tranquil, spa feel, as well. 