Bathroom with Limestone Flooring and Granite Worktops Ideas and Designs
Refine by:
Budget
Sort by:Popular Today
141 - 160 of 1,463 photos
Item 1 of 3
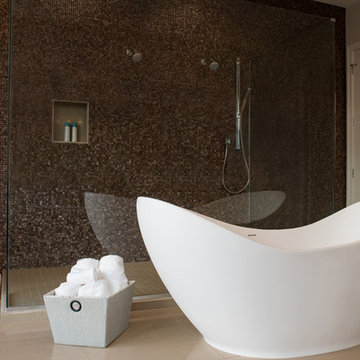
Kelly Ann Photos
Large contemporary ensuite bathroom in Cincinnati with flat-panel cabinets, dark wood cabinets, a freestanding bath, an alcove shower, a one-piece toilet, brown tiles, mosaic tiles, beige walls, limestone flooring, a vessel sink, granite worktops, beige floors and an open shower.
Large contemporary ensuite bathroom in Cincinnati with flat-panel cabinets, dark wood cabinets, a freestanding bath, an alcove shower, a one-piece toilet, brown tiles, mosaic tiles, beige walls, limestone flooring, a vessel sink, granite worktops, beige floors and an open shower.
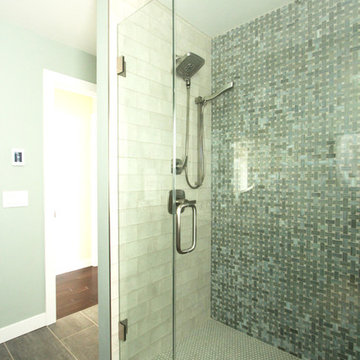
Photo of a medium sized classic shower room bathroom in Other with recessed-panel cabinets, blue cabinets, an alcove shower, a two-piece toilet, blue tiles, glass sheet walls, blue walls, limestone flooring, a submerged sink, granite worktops, grey floors, a hinged door and white worktops.
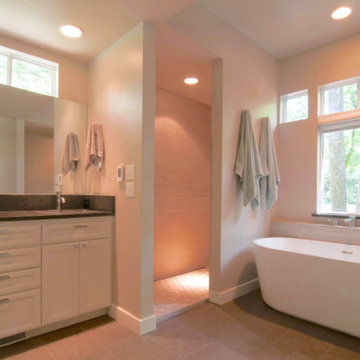
Remodeled master bathroom consisting of travertine tiles, heated stone floors, freestanding tub, and leathered granite countertops.
Inspiration for a large modern ensuite bathroom in Oklahoma City with a freestanding bath, a built-in shower, beige tiles, travertine tiles, granite worktops, an open shower, a built in vanity unit, black floors, black worktops, limestone flooring, shaker cabinets, white cabinets and double sinks.
Inspiration for a large modern ensuite bathroom in Oklahoma City with a freestanding bath, a built-in shower, beige tiles, travertine tiles, granite worktops, an open shower, a built in vanity unit, black floors, black worktops, limestone flooring, shaker cabinets, white cabinets and double sinks.
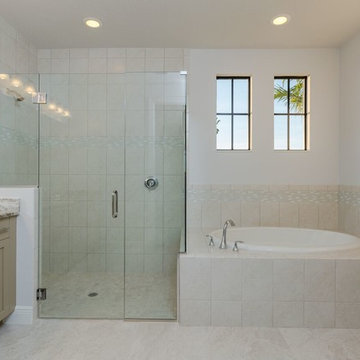
Photo of a large contemporary ensuite bathroom in Miami with beaded cabinets, beige cabinets, a corner bath, a corner shower, multi-coloured tiles, stone tiles, white walls, limestone flooring, a built-in sink, granite worktops, multi-coloured floors and a hinged door.
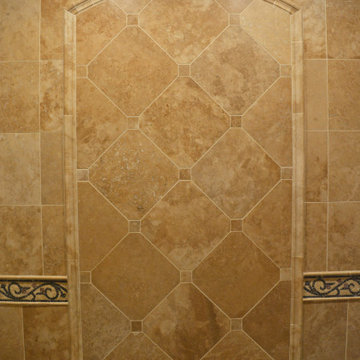
Completed in conbination with a master suite finish upgrade. This was a gutt and remodel. Tuscan inspired 3-room master bathroom. 3 vanities. His and hers vanityies in the main space plus a vessel sink vanity adjacent to the toilet and shower. Tub room features a make-up vanity and storage cabinets. Granite countertops. Decorative stone mosaics and oil rubbed bronze hardware and fixtures. Arches help recenter an asymmetrical space.
One Room at a Time, Inc.
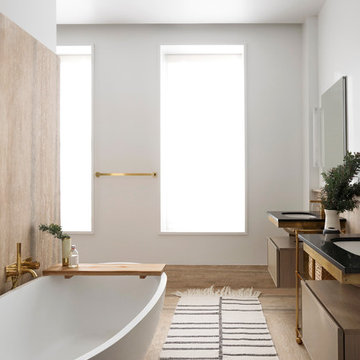
Photo by Costas Picadas
This is an example of a large modern ensuite bathroom in New York with recessed-panel cabinets, brown cabinets, a freestanding bath, an alcove shower, a one-piece toilet, grey walls, limestone flooring, a submerged sink, granite worktops, beige floors, a hinged door and black worktops.
This is an example of a large modern ensuite bathroom in New York with recessed-panel cabinets, brown cabinets, a freestanding bath, an alcove shower, a one-piece toilet, grey walls, limestone flooring, a submerged sink, granite worktops, beige floors, a hinged door and black worktops.
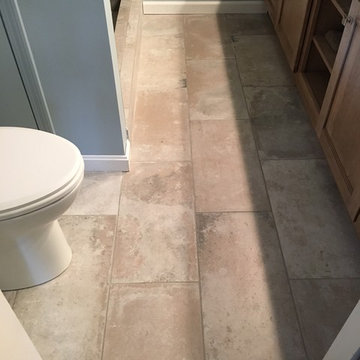
**Not a TileCraft, Inc installation**
Design ideas for a medium sized classic shower room bathroom in Other with porcelain tiles, shaker cabinets, medium wood cabinets, an alcove shower, a two-piece toilet, grey tiles, grey walls, limestone flooring, a submerged sink and granite worktops.
Design ideas for a medium sized classic shower room bathroom in Other with porcelain tiles, shaker cabinets, medium wood cabinets, an alcove shower, a two-piece toilet, grey tiles, grey walls, limestone flooring, a submerged sink and granite worktops.
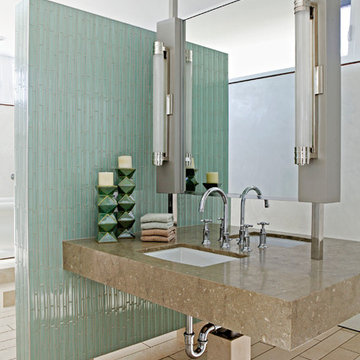
A Beacon of Light
Steve Lazar grew up by the ocean and, as an avid surfer and a craftsman, he has always been inspired by seaside architecture. His latest home, The Lifeguard Tower, features an expansive living area and kitchen, four bedrooms, three full baths and a powder room in Hermosa Beach. The architecture is comprised of three trapezoidal structures, one atop the other. From the base, the residence narrows as it reaches the “look-out” tower room that gives way to a picturesque, 1,600-square-foot grass-covered entertainment and dining deck facing the ocean. At night, the tower glows like a beacon of light, as it is beautifully illuminated through multiple windows that surround the structure.
Our Green Approach
The Lifeguard Tower is also an experience in green living, as it incorporates the weatherworn reclaimed wood of a 100-year-old barn. Lazar has sheathed the house in such a way that it can breathe and endure the elements. The home also utilizes a sophisticated water filtration system and features on-demand radiant heating and air. Dual-glazed windows, coated with a shaded reflective film, will reflect the heat of the sun, keeping the residence cool year-round. These windows, coupled with the unusual 36-inch-long eaves custom designed by Lazar, create more shade than what is typically found in ordinary construction.
Beachside Living at its Best
Lazar has creatively and methodically managed to appeal to both traditional and contemporary architecture buffs with the Lifeguard Tower. It is a romantic gesture to the past and a simultaneous whimsical nod to contemporary California beachside living.
Thoughtfully designed by Steve Lazar of design + build by South Swell. designbuildbysouthswell.com Photography by Joel Silva.
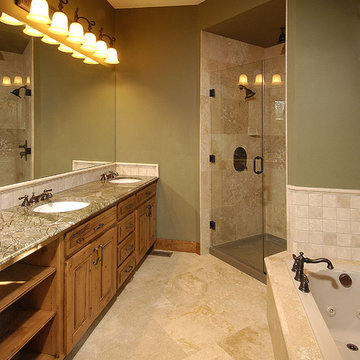
© 10-2007 John Robledo Foto.
Design ideas for a medium sized rustic ensuite bathroom in Denver with beaded cabinets, medium wood cabinets, an alcove bath, an alcove shower, beige tiles, stone tiles, green walls, limestone flooring, a submerged sink and granite worktops.
Design ideas for a medium sized rustic ensuite bathroom in Denver with beaded cabinets, medium wood cabinets, an alcove bath, an alcove shower, beige tiles, stone tiles, green walls, limestone flooring, a submerged sink and granite worktops.
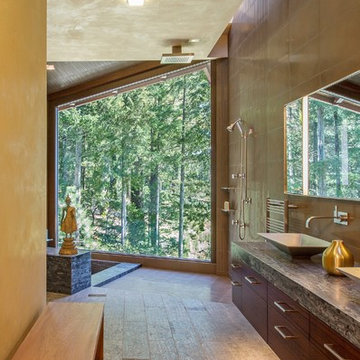
James Hall Photography
Dornbracht fixtures; Stoneforest.com bronze sinks; Spec Ceramics wall tiles; ASN Natural Stone floors; Metaphor Bronze accent floor tiles
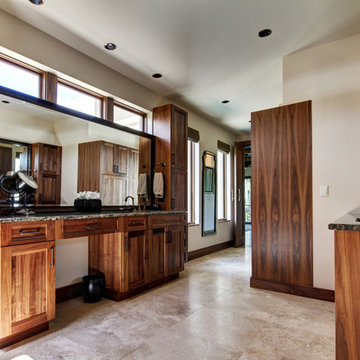
Large contemporary ensuite bathroom in Miami with shaker cabinets, dark wood cabinets, a freestanding bath, a corner shower, a one-piece toilet, brown tiles, ceramic tiles, white walls, limestone flooring, a submerged sink, granite worktops, beige floors and a hinged door.
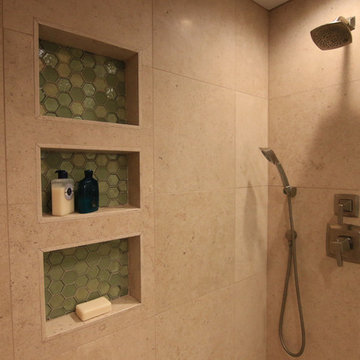
Colin Pitt Photographer
Design ideas for a small coastal ensuite bathroom in San Diego with freestanding cabinets, white cabinets, a corner shower, a one-piece toilet, beige tiles, limestone tiles, beige walls, limestone flooring, a vessel sink, granite worktops, beige floors and an open shower.
Design ideas for a small coastal ensuite bathroom in San Diego with freestanding cabinets, white cabinets, a corner shower, a one-piece toilet, beige tiles, limestone tiles, beige walls, limestone flooring, a vessel sink, granite worktops, beige floors and an open shower.
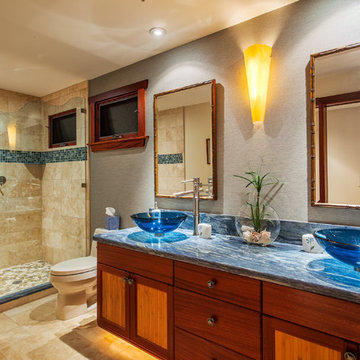
Large guest double vessel glass sink countertop with bamboo brushed nickel faucets. Glass shower enclosure. Beautiful custom mahogany cabinetry with whimsical knob hardware. Recessed cabinet fronts with bamboo inserts work nicely with bamboo framed mirrors.
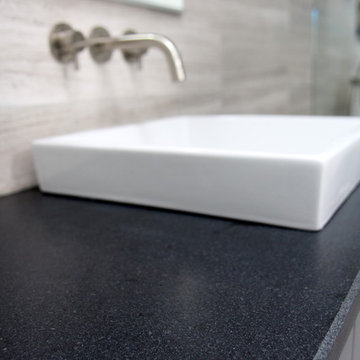
The goal of this project was to upgrade the builder grade finishes and create an ergonomic space that had a contemporary feel. This bathroom transformed from a standard, builder grade bathroom to a contemporary urban oasis. This was one of my favorite projects, I know I say that about most of my projects but this one really took an amazing transformation. By removing the walls surrounding the shower and relocating the toilet it visually opened up the space. Creating a deeper shower allowed for the tub to be incorporated into the wet area. Adding a LED panel in the back of the shower gave the illusion of a depth and created a unique storage ledge. A custom vanity keeps a clean front with different storage options and linear limestone draws the eye towards the stacked stone accent wall.
Houzz Write Up: https://www.houzz.com/magazine/inside-houzz-a-chopped-up-bathroom-goes-streamlined-and-swank-stsetivw-vs~27263720
The layout of this bathroom was opened up to get rid of the hallway effect, being only 7 foot wide, this bathroom needed all the width it could muster. Using light flooring in the form of natural lime stone 12x24 tiles with a linear pattern, it really draws the eye down the length of the room which is what we needed. Then, breaking up the space a little with the stone pebble flooring in the shower, this client enjoyed his time living in Japan and wanted to incorporate some of the elements that he appreciated while living there. The dark stacked stone feature wall behind the tub is the perfect backdrop for the LED panel, giving the illusion of a window and also creates a cool storage shelf for the tub. A narrow, but tasteful, oval freestanding tub fit effortlessly in the back of the shower. With a sloped floor, ensuring no standing water either in the shower floor or behind the tub, every thought went into engineering this Atlanta bathroom to last the test of time. With now adequate space in the shower, there was space for adjacent shower heads controlled by Kohler digital valves. A hand wand was added for use and convenience of cleaning as well. On the vanity are semi-vessel sinks which give the appearance of vessel sinks, but with the added benefit of a deeper, rounded basin to avoid splashing. Wall mounted faucets add sophistication as well as less cleaning maintenance over time. The custom vanity is streamlined with drawers, doors and a pull out for a can or hamper.
A wonderful project and equally wonderful client. I really enjoyed working with this client and the creative direction of this project.
Brushed nickel shower head with digital shower valve, freestanding bathtub, curbless shower with hidden shower drain, flat pebble shower floor, shelf over tub with LED lighting, gray vanity with drawer fronts, white square ceramic sinks, wall mount faucets and lighting under vanity. Hidden Drain shower system. Atlanta Bathroom.
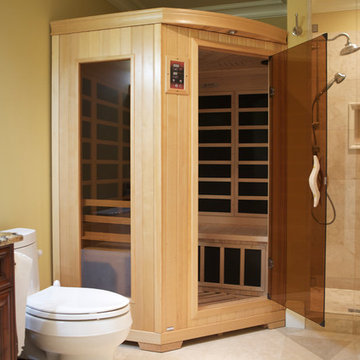
Corner unit infrared sauna, complete with music and colour changing light options.
Mediterranean bathroom in Vancouver with a submerged sink, raised-panel cabinets, medium wood cabinets, granite worktops, a walk-in shower, a one-piece toilet, stone tiles and limestone flooring.
Mediterranean bathroom in Vancouver with a submerged sink, raised-panel cabinets, medium wood cabinets, granite worktops, a walk-in shower, a one-piece toilet, stone tiles and limestone flooring.
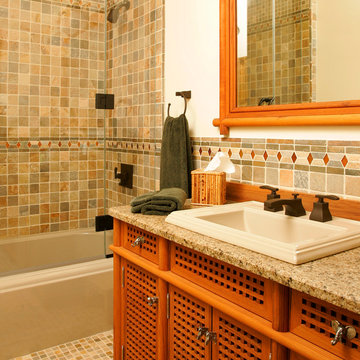
Custom bath. Design-build by Trueblood.
Vanity and mirror are teak. Limestone tiles with marble border insert, granite counter top.
[decor: Delier & Delier]
[photo: Tom Grimes]
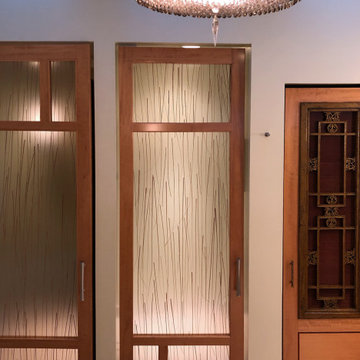
To allow the closet and bathroom some privacy without feeling cut off, custom doors with bamboo infused 3M panels of acrylic were used for texture, interest and light transference. The client found a wonderful old wooden screen we used as an inset to the custom door hiding the linen closet behind.
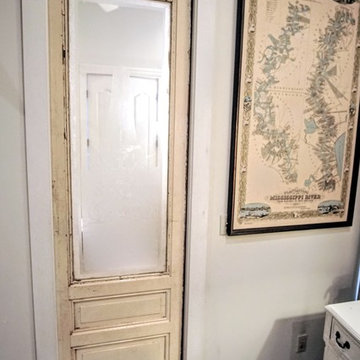
J. Frank Robbins
Photo of a large farmhouse ensuite bathroom in Miami with raised-panel cabinets, beige cabinets, a claw-foot bath, a built-in shower, a one-piece toilet, beige tiles, limestone tiles, white walls, limestone flooring, a submerged sink, granite worktops, beige floors, a hinged door and beige worktops.
Photo of a large farmhouse ensuite bathroom in Miami with raised-panel cabinets, beige cabinets, a claw-foot bath, a built-in shower, a one-piece toilet, beige tiles, limestone tiles, white walls, limestone flooring, a submerged sink, granite worktops, beige floors, a hinged door and beige worktops.
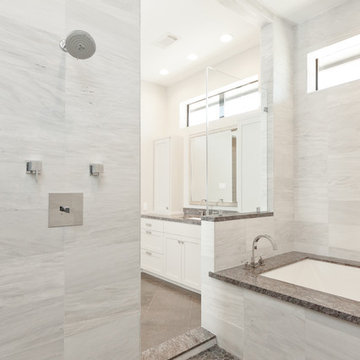
Mirador Builders
This is an example of a modern ensuite bathroom in Houston with a submerged sink, shaker cabinets, grey cabinets, granite worktops, a submerged bath, a walk-in shower, grey tiles, stone tiles, limestone flooring, a two-piece toilet and grey walls.
This is an example of a modern ensuite bathroom in Houston with a submerged sink, shaker cabinets, grey cabinets, granite worktops, a submerged bath, a walk-in shower, grey tiles, stone tiles, limestone flooring, a two-piece toilet and grey walls.
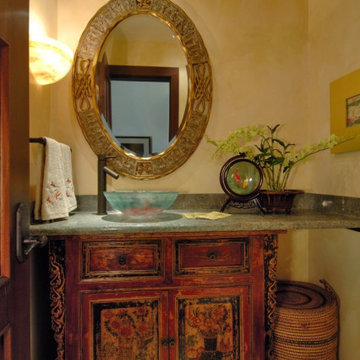
Exotic powder room, Use of Antiques to achieve tropical Asian look. Amazing color coordination. Venetian Plaster walls. Travertine floor. Design and supply materials from conception to completion.
Bathroom with Limestone Flooring and Granite Worktops Ideas and Designs
8

 Shelves and shelving units, like ladder shelves, will give you extra space without taking up too much floor space. Also look for wire, wicker or fabric baskets, large and small, to store items under or next to the sink, or even on the wall.
Shelves and shelving units, like ladder shelves, will give you extra space without taking up too much floor space. Also look for wire, wicker or fabric baskets, large and small, to store items under or next to the sink, or even on the wall.  The sink, the mirror, shower and/or bath are the places where you might want the clearest and strongest light. You can use these if you want it to be bright and clear. Otherwise, you might want to look at some soft, ambient lighting in the form of chandeliers, short pendants or wall lamps. You could use accent lighting around your bath in the form to create a tranquil, spa feel, as well.
The sink, the mirror, shower and/or bath are the places where you might want the clearest and strongest light. You can use these if you want it to be bright and clear. Otherwise, you might want to look at some soft, ambient lighting in the form of chandeliers, short pendants or wall lamps. You could use accent lighting around your bath in the form to create a tranquil, spa feel, as well. 