Bathroom with Limestone Flooring and Wallpapered Walls Ideas and Designs
Refine by:
Budget
Sort by:Popular Today
41 - 60 of 79 photos
Item 1 of 3
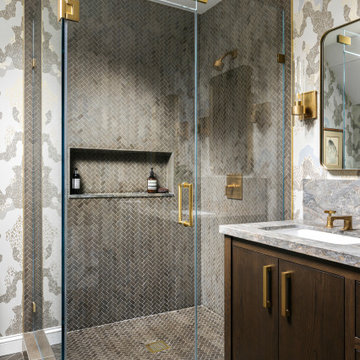
Design ideas for a medium sized classic bathroom in San Francisco with medium wood cabinets, grey tiles, stone tiles, multi-coloured walls, limestone flooring, a submerged sink, marble worktops, grey floors, a hinged door, grey worktops, a wall niche, double sinks, a built in vanity unit and wallpapered walls.

This modern primary bath is a study in texture and contrast. The textured porcelain walls behind the vanity and freestanding tub add interest and contrast with the window wall's dark charcoal cork wallpaper. Large format limestone floors contrast beautifully against the light wood vanity. The porcelain countertop waterfalls over the vanity front to add a touch of modern drama and the geometric light fixtures add a visual punch. The 70" tall, angled frame mirrors add height and draw the eye up to the 10' ceiling. The textural tile is repeated again in the horizontal shower niche to tie all areas of the bathroom together. The shower features dual shower heads and a rain shower, along with body sprays to ease tired muscles. The modern angled soaking tub and bidet toilet round of the luxury features in this showstopping primary bath.

Inspiration for a medium sized traditional bathroom in San Francisco with medium wood cabinets, an alcove bath, grey tiles, stone tiles, multi-coloured walls, limestone flooring, a submerged sink, marble worktops, grey floors, a hinged door, grey worktops, a wall niche, double sinks, a built in vanity unit and wallpapered walls.
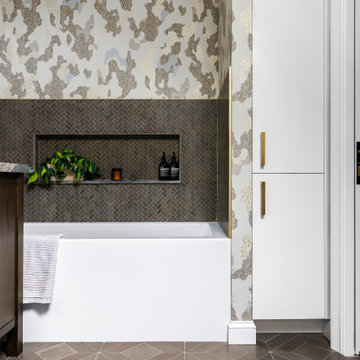
Inspiration for a medium sized traditional bathroom in San Francisco with medium wood cabinets, grey tiles, stone tiles, multi-coloured walls, limestone flooring, a submerged sink, marble worktops, grey floors, a hinged door, grey worktops, a wall niche, double sinks, a built in vanity unit and wallpapered walls.

This modern primary bath is a study in texture and contrast. The textured porcelain walls behind the vanity and freestanding tub add interest and contrast with the window wall's dark charcoal cork wallpaper. Large format limestone floors contrast beautifully against the light wood vanity. The porcelain countertop waterfalls over the vanity front to add a touch of modern drama and the geometric light fixtures add a visual punch. The 70" tall, angled frame mirrors add height and draw the eye up to the 10' ceiling. The textural tile is repeated again in the horizontal shower niche to tie all areas of the bathroom together. The shower features dual shower heads and a rain shower, along with body sprays to ease tired muscles. The modern angled soaking tub and bidet toilet round of the luxury features in this showstopping primary bath.
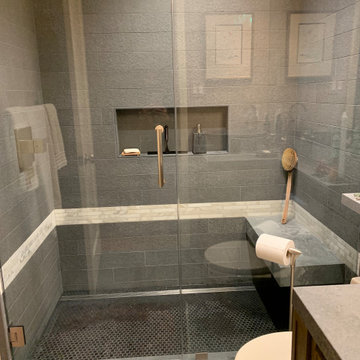
Small classic shower room bathroom in San Francisco with beaded cabinets, brown cabinets, an alcove shower, a one-piece toilet, grey tiles, stone tiles, beige walls, limestone flooring, a vessel sink, engineered stone worktops, grey floors, a hinged door, grey worktops, a shower bench, a single sink, a freestanding vanity unit and wallpapered walls.
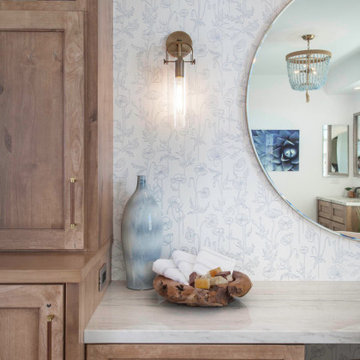
The clients wanted a refresh on their master suite while keeping the majority of the plumbing in the same space. Keeping the shower were it was we simply
removed some minimal walls at their master shower area which created a larger, more dramatic, and very functional master wellness retreat.
The new space features a expansive showering area, as well as two furniture sink vanity, and seated makeup area. A serene color palette and a variety of textures gives this bathroom a spa-like vibe and the dusty blue highlights repeated in glass accent tiles, delicate wallpaper and customized blue tub.
Design and Cabinetry by Bonnie Bagley Catlin
Kitchen Installation by Tomas at Mc Construction
Photos by Gail Owens
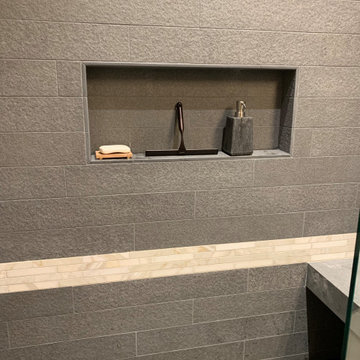
Design ideas for a small classic shower room bathroom in San Francisco with beaded cabinets, brown cabinets, an alcove shower, a one-piece toilet, grey tiles, stone tiles, beige walls, limestone flooring, a vessel sink, engineered stone worktops, grey floors, a hinged door, grey worktops, a shower bench, a single sink, a freestanding vanity unit and wallpapered walls.
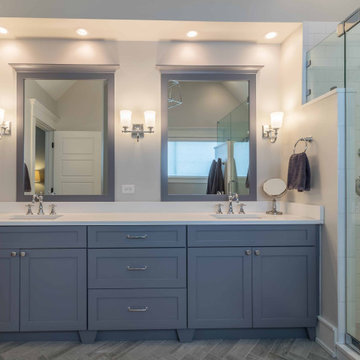
Large country grey and cream ensuite bathroom in Chicago with shaker cabinets, blue cabinets, an alcove shower, a one-piece toilet, white tiles, limestone tiles, limestone flooring, an integrated sink, solid surface worktops, blue floors, a sliding door, white worktops, a shower bench, a single sink, a freestanding vanity unit, a wallpapered ceiling, wallpapered walls and white walls.
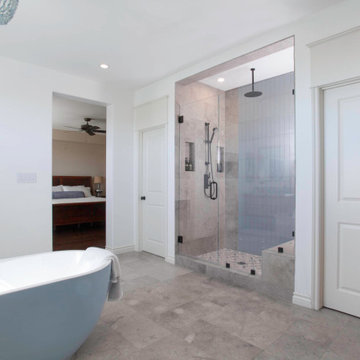
The clients wanted a refresh on their master suite while keeping the majority of the plumbing in the same space. Keeping the shower were it was we simply
removed some minimal walls at their master shower area which created a larger, more dramatic, and very functional master wellness retreat.
The new space features a expansive showering area, as well as two furniture sink vanity, and seated makeup area. A serene color palette and a variety of textures gives this bathroom a spa-like vibe and the dusty blue highlights repeated in glass accent tiles, delicate wallpaper and customized blue tub.
Design and Cabinetry by Bonnie Bagley Catlin
Kitchen Installation by Tomas at Mc Construction
Photos by Gail Owens
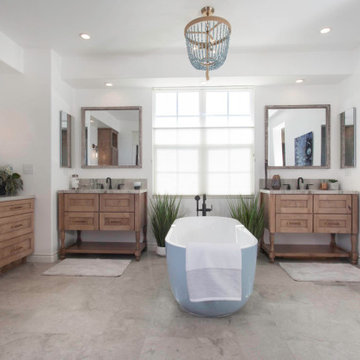
The clients wanted a refresh on their master suite while keeping the majority of the plumbing in the same space. Keeping the shower were it was we simply
removed some minimal walls at their master shower area which created a larger, more dramatic, and very functional master wellness retreat.
The new space features a expansive showering area, as well as two furniture sink vanity, and seated makeup area. A serene color palette and a variety of textures gives this bathroom a spa-like vibe and the dusty blue highlights repeated in glass accent tiles, delicate wallpaper and customized blue tub.
Design and Cabinetry by Bonnie Bagley Catlin
Kitchen Installation by Tomas at Mc Construction
Photos by Gail Owens
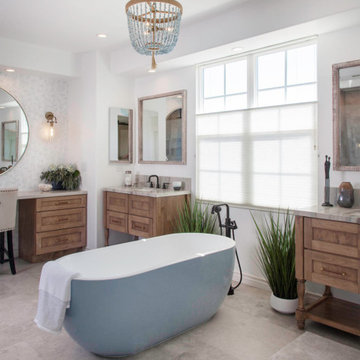
The clients wanted a refresh on their master suite while keeping the majority of the plumbing in the same space. Keeping the shower were it was we simply
removed some minimal walls at their master shower area which created a larger, more dramatic, and very functional master wellness retreat.
The new space features a expansive showering area, as well as two furniture sink vanity, and seated makeup area. A serene color palette and a variety of textures gives this bathroom a spa-like vibe and the dusty blue highlights repeated in glass accent tiles, delicate wallpaper and customized blue tub.
Design and Cabinetry by Bonnie Bagley Catlin
Kitchen Installation by Tomas at Mc Construction
Photos by Gail Owens
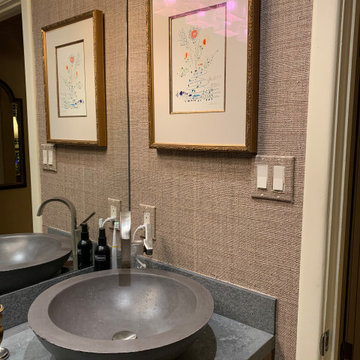
This is an example of a small traditional shower room bathroom in San Francisco with beaded cabinets, brown cabinets, an alcove shower, a one-piece toilet, grey tiles, stone tiles, beige walls, limestone flooring, a vessel sink, engineered stone worktops, grey floors, a hinged door, grey worktops, a shower bench, a single sink, a freestanding vanity unit and wallpapered walls.
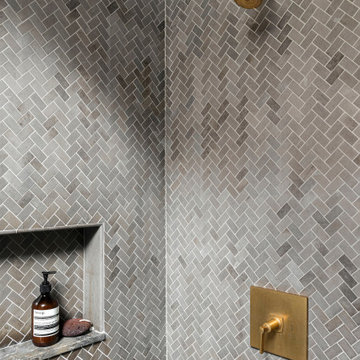
Design ideas for a medium sized traditional bathroom in San Francisco with medium wood cabinets, grey tiles, stone tiles, multi-coloured walls, limestone flooring, a submerged sink, marble worktops, grey floors, a hinged door, grey worktops, a wall niche, double sinks, a built in vanity unit and wallpapered walls.
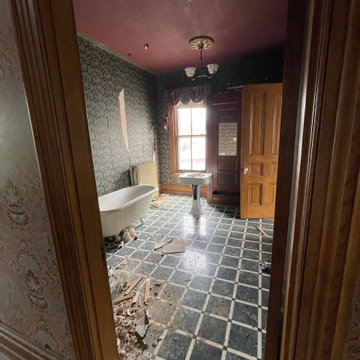
This is an example of a large victorian ensuite bathroom in New York with freestanding cabinets, dark wood cabinets, a claw-foot bath, a two-piece toilet, green walls, limestone flooring, a pedestal sink, green floors, a wall niche, a single sink, a freestanding vanity unit, a wallpapered ceiling and wallpapered walls.
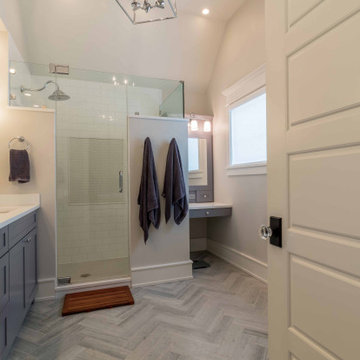
Design ideas for a large country grey and white ensuite bathroom in Chicago with shaker cabinets, blue cabinets, an alcove shower, a one-piece toilet, white tiles, limestone tiles, limestone flooring, an integrated sink, solid surface worktops, blue floors, a sliding door, white worktops, a shower bench, a single sink, a freestanding vanity unit, a wallpapered ceiling, wallpapered walls and white walls.
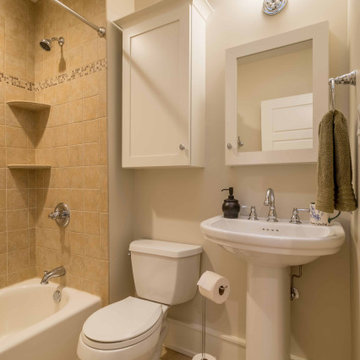
Photo of a medium sized farmhouse family bathroom in Chicago with shaker cabinets, white cabinets, a built-in bath, a shower/bath combination, a one-piece toilet, limestone flooring, a pedestal sink, solid surface worktops, beige floors, a shower curtain, white worktops, a single sink, a freestanding vanity unit, a wallpapered ceiling, wallpapered walls and beige walls.
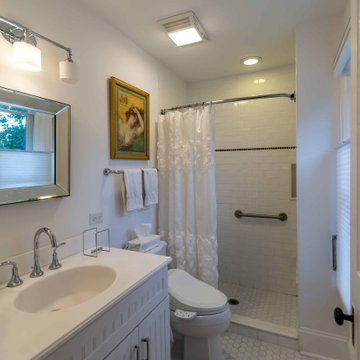
This is an example of a medium sized victorian ensuite bathroom in Chicago with flat-panel cabinets, white cabinets, an alcove shower, a one-piece toilet, white tiles, ceramic tiles, white walls, limestone flooring, a built-in sink, onyx worktops, white floors, a shower curtain, white worktops, an enclosed toilet, a single sink, a freestanding vanity unit, a wallpapered ceiling and wallpapered walls.
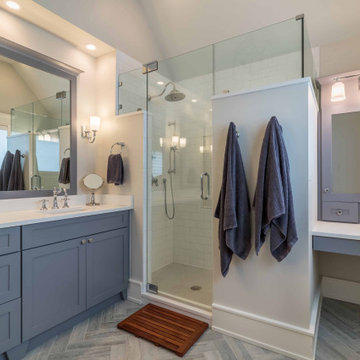
Inspiration for a large rural grey and white ensuite bathroom in Chicago with shaker cabinets, blue cabinets, an alcove shower, a one-piece toilet, white tiles, limestone tiles, limestone flooring, an integrated sink, solid surface worktops, blue floors, a sliding door, white worktops, a shower bench, a single sink, a freestanding vanity unit, a wallpapered ceiling, wallpapered walls and white walls.
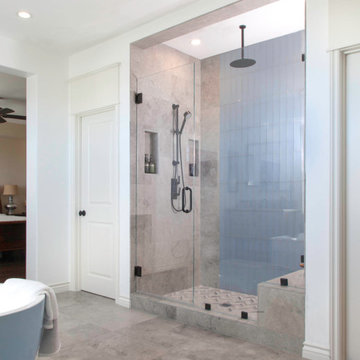
The clients wanted a refresh on their master suite while keeping the majority of the plumbing in the same space. Keeping the shower were it was we simply
removed some minimal walls at their master shower area which created a larger, more dramatic, and very functional master wellness retreat.
The new space features a expansive showering area, as well as two furniture sink vanity, and seated makeup area. A serene color palette and a variety of textures gives this bathroom a spa-like vibe and the dusty blue highlights repeated in glass accent tiles, delicate wallpaper and customized blue tub.
Design and Cabinetry by Bonnie Bagley Catlin
Kitchen Installation by Tomas at Mc Construction
Photos by Gail Owens
Bathroom with Limestone Flooring and Wallpapered Walls Ideas and Designs
3

 Shelves and shelving units, like ladder shelves, will give you extra space without taking up too much floor space. Also look for wire, wicker or fabric baskets, large and small, to store items under or next to the sink, or even on the wall.
Shelves and shelving units, like ladder shelves, will give you extra space without taking up too much floor space. Also look for wire, wicker or fabric baskets, large and small, to store items under or next to the sink, or even on the wall.  The sink, the mirror, shower and/or bath are the places where you might want the clearest and strongest light. You can use these if you want it to be bright and clear. Otherwise, you might want to look at some soft, ambient lighting in the form of chandeliers, short pendants or wall lamps. You could use accent lighting around your bath in the form to create a tranquil, spa feel, as well.
The sink, the mirror, shower and/or bath are the places where you might want the clearest and strongest light. You can use these if you want it to be bright and clear. Otherwise, you might want to look at some soft, ambient lighting in the form of chandeliers, short pendants or wall lamps. You could use accent lighting around your bath in the form to create a tranquil, spa feel, as well. 