Bathroom with Limestone Worktops and a Wall Niche Ideas and Designs
Refine by:
Budget
Sort by:Popular Today
41 - 60 of 95 photos
Item 1 of 3
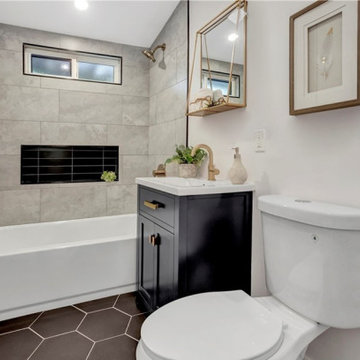
This beautiful 4 bed 2 bath home features an open single level floor plan with chic designer finishes. The custom stone and tile work blending flawlessly with the beautiful wood flooring throughout. The brand new kitchen features state-of-art stainless steel appliances, full tile backsplash and beautiful custom cabinetry. The French Doors at dining room lead to a spacious private back yard and detached two car garage with all new epoxy flooring. Freshly painted inside and out.
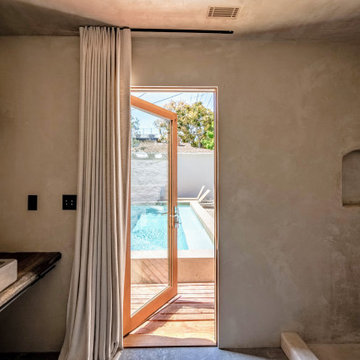
Design ideas for a bathroom in Los Angeles with open cabinets, dark wood cabinets, a walk-in shower, a wall mounted toilet, grey walls, limestone flooring, limestone worktops, grey floors, an open shower, grey worktops, a wall niche and a single sink.
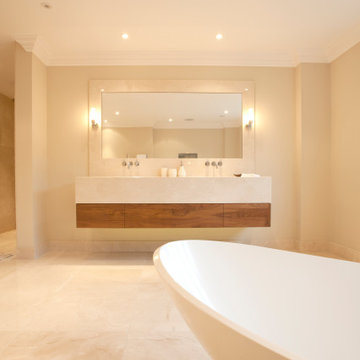
A walk in shower with crema marfilm mosaic tiles and niche. The wall tiles, floor tiles, countertop and mirror surround are all crema marfil
Photo of a medium sized contemporary ensuite bathroom in Berkshire with flat-panel cabinets, brown cabinets, a freestanding bath, a walk-in shower, beige walls, limestone flooring, an integrated sink, limestone worktops, yellow floors, an open shower, yellow worktops, a wall niche, double sinks and a floating vanity unit.
Photo of a medium sized contemporary ensuite bathroom in Berkshire with flat-panel cabinets, brown cabinets, a freestanding bath, a walk-in shower, beige walls, limestone flooring, an integrated sink, limestone worktops, yellow floors, an open shower, yellow worktops, a wall niche, double sinks and a floating vanity unit.
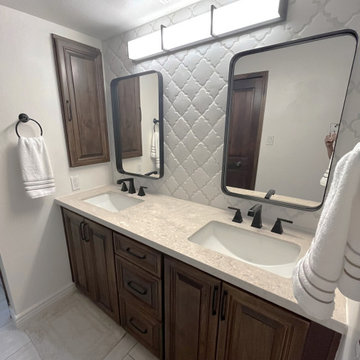
The master bathroom remodel included removing a sunken tub and filling in with concrete, removing and enlarging the shower to accommodate a shower bench and shower niche. Spanish hand made tiles were used to reflect the look of this Spanish style home
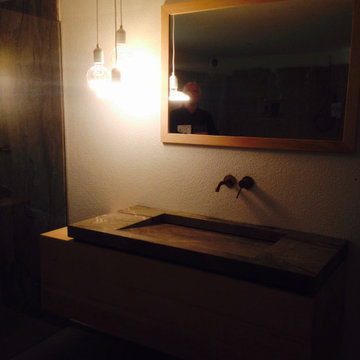
Der Kellerraum (40 qm) wurde beim Bau vorgesehen zum Einbau einer Sauna mit Dusche und Gästeschlafsofa, Fernseher
This is an example of a large modern sauna bathroom in Stuttgart with flat-panel cabinets, a built-in shower, limestone tiles, white walls, ceramic flooring, a vessel sink, limestone worktops, grey floors, an open shower, brown worktops, a wall niche, a single sink, a floating vanity unit and wood walls.
This is an example of a large modern sauna bathroom in Stuttgart with flat-panel cabinets, a built-in shower, limestone tiles, white walls, ceramic flooring, a vessel sink, limestone worktops, grey floors, an open shower, brown worktops, a wall niche, a single sink, a floating vanity unit and wood walls.
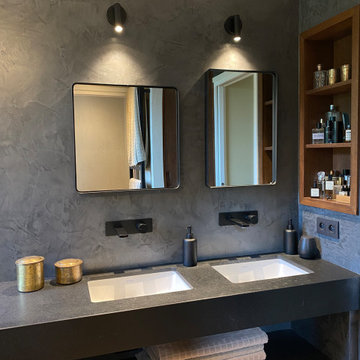
La niche en bois qui a été faite sur mesure apporte de la chaleur à la pièce.
Une étagère sous le plan vasque permet de poser les linges de toilette.
Les miroirs qui sont volontairement de formes différentes ont été chinés.
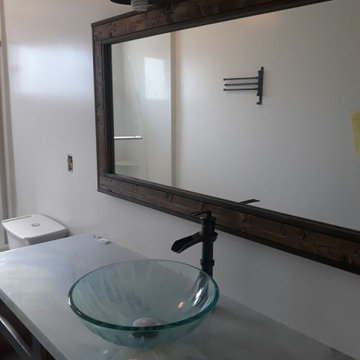
Design ideas for a medium sized bohemian ensuite half tiled bathroom in Sacramento with shaker cabinets, dark wood cabinets, a corner bath, an alcove shower, a one-piece toilet, white tiles, ceramic tiles, white walls, light hardwood flooring, a vessel sink, limestone worktops, brown floors, a shower curtain, white worktops, a wall niche, a single sink, a built in vanity unit and a drop ceiling.
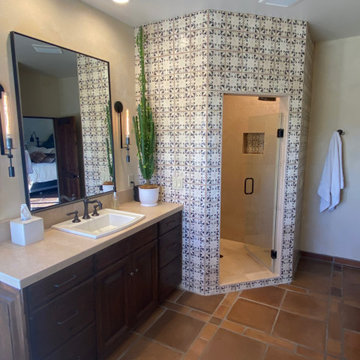
Medium sized rustic ensuite bathroom in Phoenix with raised-panel cabinets, distressed cabinets, a claw-foot bath, an alcove shower, a one-piece toilet, white tiles, ceramic tiles, white walls, terracotta flooring, a built-in sink, limestone worktops, brown floors, a hinged door, beige worktops, a wall niche, double sinks and a built in vanity unit.
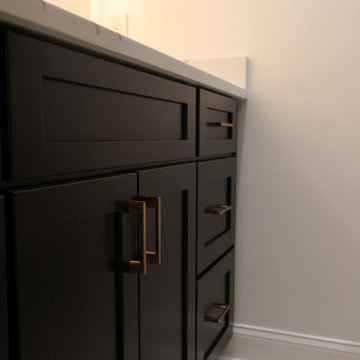
Small shower room bathroom in DC Metro with beaded cabinets, black cabinets, a corner bath, a shower/bath combination, a two-piece toilet, beige tiles, porcelain tiles, beige walls, ceramic flooring, limestone worktops, grey floors, a sliding door, white worktops, a wall niche, a single sink and a built in vanity unit.
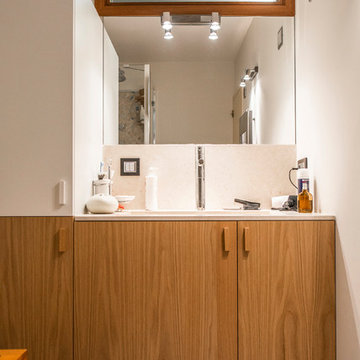
Photo of a small contemporary bathroom in Toulouse with beaded cabinets, beige cabinets, an alcove shower, a two-piece toilet, white tiles, limestone tiles, white walls, concrete flooring, a submerged sink, limestone worktops, beige floors, a hinged door, white worktops, a wall niche, a single sink and a floating vanity unit.
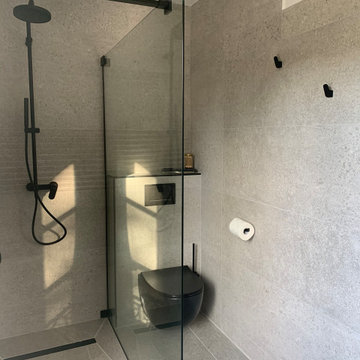
Photo of a small contemporary shower room bathroom in Other with flat-panel cabinets, medium wood cabinets, a built-in shower, a wall mounted toilet, grey tiles, ceramic tiles, grey walls, ceramic flooring, a console sink, limestone worktops, grey floors, an open shower, grey worktops, a wall niche, double sinks, a floating vanity unit and exposed beams.
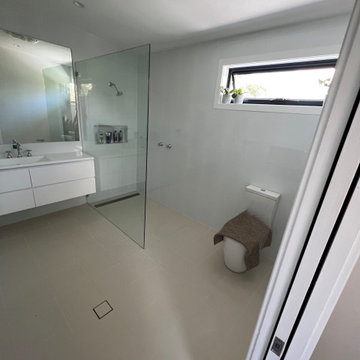
Inspiration for a large contemporary ensuite bathroom in Sydney with beaded cabinets, white cabinets, a walk-in shower, a one-piece toilet, white tiles, ceramic tiles, white walls, ceramic flooring, a built-in sink, limestone worktops, beige floors, an open shower, white worktops, a wall niche, a single sink and a floating vanity unit.
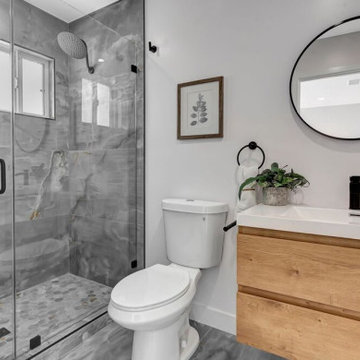
This beautifully reimagined 3 bedroom and 2 bathroom is a modern beach classiThis home features beautiful smooth stucco, engineered hardwood floors, recess lights, pendant lighting and a large open concept great room perfect for relaxing and entertaining. Enjoy the gourmet chef's kitchen with an expansive island, custom cabinetry, all-new luxury stainless steel Kitchen Aid appliances, and stunning quartz countertops with backsplash. Bathrooms have been completely remodeled with a large walk in shower in the primary. Flooded with natural light.
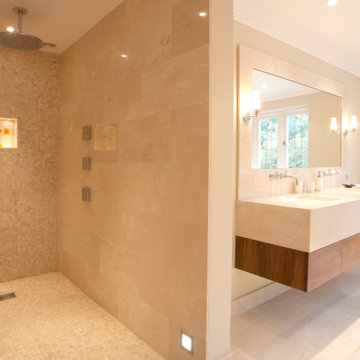
A walk in shower with crema marfilm mosaic tiles and niche. The wall tiles, floor tiles, countertop and mirror surround are all crema marfil
Design ideas for a medium sized contemporary ensuite bathroom in Berkshire with flat-panel cabinets, brown cabinets, a walk-in shower, beige walls, limestone flooring, an integrated sink, limestone worktops, yellow floors, an open shower, yellow worktops, a wall niche, double sinks and a floating vanity unit.
Design ideas for a medium sized contemporary ensuite bathroom in Berkshire with flat-panel cabinets, brown cabinets, a walk-in shower, beige walls, limestone flooring, an integrated sink, limestone worktops, yellow floors, an open shower, yellow worktops, a wall niche, double sinks and a floating vanity unit.
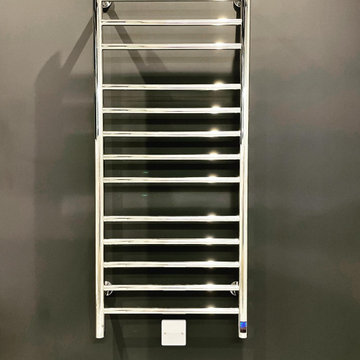
Photo of a medium sized classic bathroom in London with open cabinets, white cabinets, a walk-in shower, a wall mounted toilet, white tiles, porcelain tiles, black walls, cement flooring, a wall-mounted sink, limestone worktops, multi-coloured floors, a sliding door, white worktops, a wall niche, a single sink, a floating vanity unit and a drop ceiling.
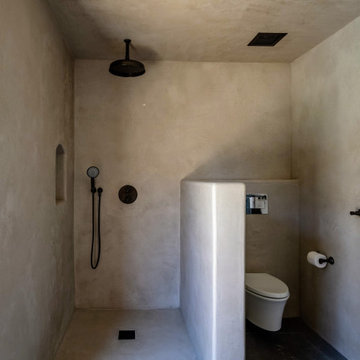
Photo of a bathroom in Los Angeles with open cabinets, dark wood cabinets, a walk-in shower, a wall mounted toilet, grey walls, limestone flooring, limestone worktops, grey floors, an open shower, grey worktops, a wall niche and a single sink.
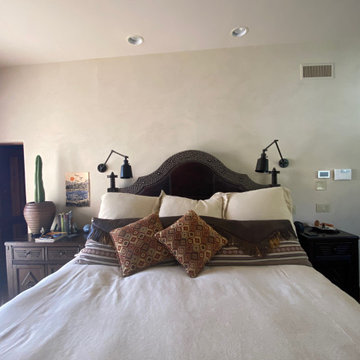
Photo of a medium sized rustic ensuite bathroom in Phoenix with raised-panel cabinets, distressed cabinets, a claw-foot bath, an alcove shower, a one-piece toilet, white tiles, ceramic tiles, white walls, terracotta flooring, a built-in sink, limestone worktops, brown floors, a hinged door, beige worktops, a wall niche, double sinks and a built in vanity unit.
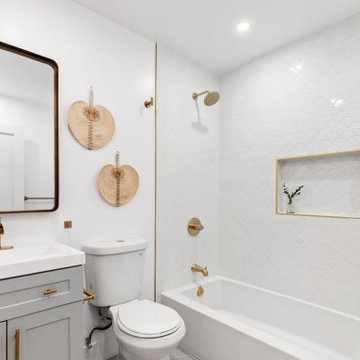
This luxury retreat is the answer to all of today's questions. Fall in love as you step through the modern wood-slat door into this fully renovated three-bedroom home. Delight in this open concept with brand new fixtures, floors, and appliances. Reclaimed oak flooring creates a warm and inviting ambiance while the ample picture windows frame abundant natural light and Japanese-inspired landscaping. The spacious living room features decorative brick walls, recessed lighting, a beveled classic-white fireplace, and seamless flow into the stunning kitchen. Perfect for gathering friends and family, this impeccably updated kitchen offers a large center island with breakfast bar, decorative tile backsplash, and stainless steel high-end appliances including a six-burner gas range. The dining area includes sliding glass doors to the backyard and wraparound porcelain-tiled patio. Set up a fire pit and string the bistro lights in this inviting outdoor space. Then, sequester yourself with style in the spacious primary en suite which offers a seating area, spa-style bathroom, and walk-in closet.
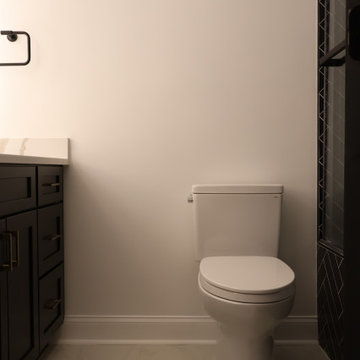
Photo of a small shower room bathroom in DC Metro with beaded cabinets, black cabinets, a corner bath, a shower/bath combination, a two-piece toilet, beige tiles, porcelain tiles, beige walls, ceramic flooring, limestone worktops, grey floors, a sliding door, white worktops, a wall niche, a single sink and a built in vanity unit.
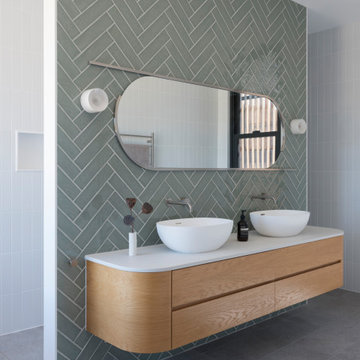
Set on a rural block outside Cowra, this site enjoys 360 degree country views. The design was based a simple form of living areas to the north and eastern side of the house and a service core on the west. The house is designed for a keen artist that enjoys painting Australian landscapes. The house employs larger entry space that captures the views on entry as well large walls to display art on either side. A courtyard was to created on the service area that allows a gallery link from living to sleeping areas.
Bathroom with Limestone Worktops and a Wall Niche Ideas and Designs
3

 Shelves and shelving units, like ladder shelves, will give you extra space without taking up too much floor space. Also look for wire, wicker or fabric baskets, large and small, to store items under or next to the sink, or even on the wall.
Shelves and shelving units, like ladder shelves, will give you extra space without taking up too much floor space. Also look for wire, wicker or fabric baskets, large and small, to store items under or next to the sink, or even on the wall.  The sink, the mirror, shower and/or bath are the places where you might want the clearest and strongest light. You can use these if you want it to be bright and clear. Otherwise, you might want to look at some soft, ambient lighting in the form of chandeliers, short pendants or wall lamps. You could use accent lighting around your bath in the form to create a tranquil, spa feel, as well.
The sink, the mirror, shower and/or bath are the places where you might want the clearest and strongest light. You can use these if you want it to be bright and clear. Otherwise, you might want to look at some soft, ambient lighting in the form of chandeliers, short pendants or wall lamps. You could use accent lighting around your bath in the form to create a tranquil, spa feel, as well. 