Bathroom with Shaker Cabinets and Limestone Worktops Ideas and Designs
Refine by:
Budget
Sort by:Popular Today
1 - 20 of 927 photos
Item 1 of 3

Ken Vaughan - Vaughan Creative Media
This is an example of a medium sized classic ensuite bathroom in Dallas with shaker cabinets, blue cabinets, a freestanding bath, beige walls, a submerged sink, limestone worktops, porcelain flooring, multi-coloured floors and feature lighting.
This is an example of a medium sized classic ensuite bathroom in Dallas with shaker cabinets, blue cabinets, a freestanding bath, beige walls, a submerged sink, limestone worktops, porcelain flooring, multi-coloured floors and feature lighting.

Medium sized traditional shower room bathroom in New York with shaker cabinets, white cabinets, a built-in shower, grey tiles, slate tiles, blue walls, slate flooring, a submerged sink, limestone worktops, grey floors, an open shower and grey worktops.

The Fall City Renovation began with a farmhouse on a hillside overlooking the Snoqualmie River valley, about 30 miles east of Seattle. On the main floor, the walls between the kitchen and dining room were removed, and a 25-ft. long addition to the kitchen provided a continuous glass ribbon around the limestone kitchen counter. The resulting interior has a feeling similar to a fire look-out tower in the national forest. Adding to the open feeling, a custom island table was created using reclaimed elm planks and a blackened steel base, with inlaid limestone around the sink area. Sensuous custom blown-glass light fixtures were hung over the existing dining table. The completed kitchen-dining space is serene, light-filled and dominated by the sweeping view of the Snoqualmie Valley.
The second part of the renovation focused on the master bathroom. Similar to the design approach in the kitchen, a new addition created a continuous glass wall, with wonderful views of the valley. The blackened steel-frame vanity mirrors were custom-designed, and they hang suspended in front of the window wall. LED lighting has been integrated into the steel frames. The tub is perched in front of floor-to-ceiling glass, next to a curvilinear custom bench in Sapele wood and steel. Limestone counters and floors provide material continuity in the space.
Sustainable design practice included extensive use of natural light to reduce electrical demand, low VOC paints, LED lighting, reclaimed elm planks at the kitchen island, sustainably harvested hardwoods, and natural stone counters. New exterior walls using 2x8 construction achieved 40% greater insulation value than standard wall construction.
Photo: Benjamin Benschneider
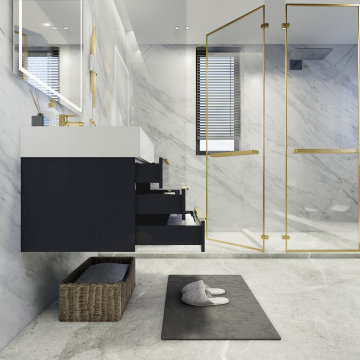
23.5″ W x 19.75″ D x 36″ H
• 3 drawers and 2 shelves
• Aluminum alloy frame
• MDF cabinet
• Reinforced acrylic sink top
• Fully assembled for easy installation
• Scratch, stain, and bacteria resistant surface
• Integrated European soft-closing hardware
• Multi stage finish to ensure durability and quality

The master bath was part of the additions added to the house in the late 1960s by noted Arizona architect Bennie Gonzales during his period of ownership of the house. Originally lit only by skylights, additional windows were added to balance the light and brighten the space, A wet room concept with undermount tub, dual showers and door/window unit (fabricated from aluminum) complete with ventilating transom, transformed the narrow space. A heated floor, dual copper farmhouse sinks, heated towel rack, and illuminated spa mirrors are among the comforting touches that compliment the space.

Medium sized classic ensuite bathroom in Miami with shaker cabinets, medium wood cabinets, a corner shower, beige tiles, porcelain tiles, green walls, porcelain flooring, a submerged sink and limestone worktops.
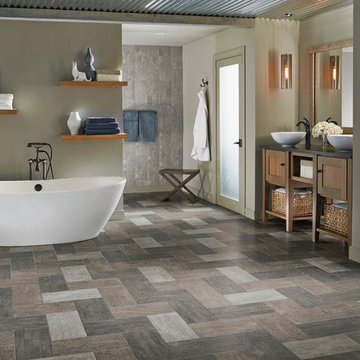
Medium sized contemporary ensuite bathroom in New York with shaker cabinets, white cabinets, a freestanding bath, white tiles, grey walls, slate flooring, a vessel sink and limestone worktops.

This is an example of a medium sized traditional shower room bathroom in Toronto with shaker cabinets, white cabinets, a corner shower, a two-piece toilet, white tiles, porcelain tiles, beige walls, laminate floors, a submerged sink, limestone worktops, black floors, a hinged door and grey worktops.
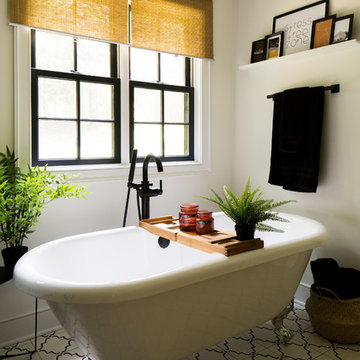
This large bathroom remodel feature a clawfoot soaking tub, a large glass enclosed walk in shower, a private water closet, large floor to ceiling linen closet and a custom reclaimed wood vanity made by Limitless Woodworking. Light fixtures and door hardware were provided by Houzz. This modern bohemian bathroom also showcases a cement tile flooring, a feature wall and simple decor to tie everything together.
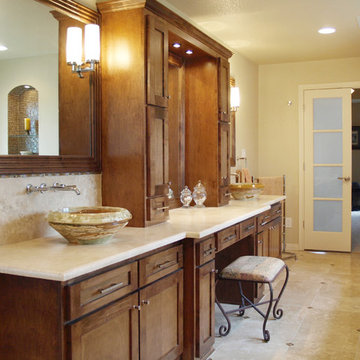
This bathroom turned out amazing, even better in person! I think my favorite is the tub filler from the ceiling, it gives a waterfall effect when filling. We designed the whole bathroom around the marble sinks my clients found and loved!

Slab on back wall of shower gives the sense of being in the rainforest
Design ideas for a large traditional ensuite bathroom in Boston with shaker cabinets, light wood cabinets, an alcove shower, a one-piece toilet, beige tiles, marble tiles, beige walls, limestone flooring, a submerged sink, limestone worktops, beige floors, a hinged door, beige worktops, a shower bench, a single sink and a freestanding vanity unit.
Design ideas for a large traditional ensuite bathroom in Boston with shaker cabinets, light wood cabinets, an alcove shower, a one-piece toilet, beige tiles, marble tiles, beige walls, limestone flooring, a submerged sink, limestone worktops, beige floors, a hinged door, beige worktops, a shower bench, a single sink and a freestanding vanity unit.

This is an example of a large traditional bathroom in London with shaker cabinets, grey cabinets, a wall mounted toilet, white tiles, marble tiles, grey walls, porcelain flooring, a submerged sink, limestone worktops, grey floors, an open shower, white worktops, a built in vanity unit, a vaulted ceiling and a single sink.
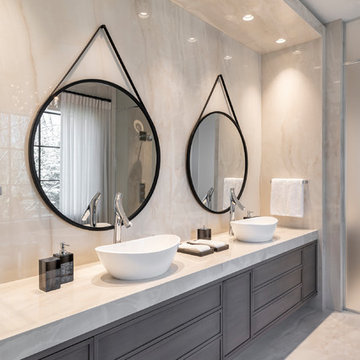
Inspiration for a large contemporary ensuite bathroom in Toronto with shaker cabinets, medium wood cabinets, beige tiles, limestone tiles, porcelain flooring, limestone worktops, beige floors, beige worktops, a freestanding bath, an alcove shower, beige walls, a vessel sink and a hinged door.
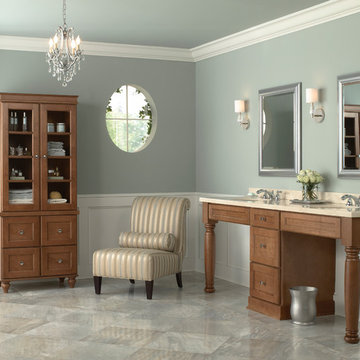
Photo of a medium sized classic ensuite bathroom in Orange County with shaker cabinets, medium wood cabinets, blue walls, porcelain flooring, a submerged sink, limestone worktops and grey floors.
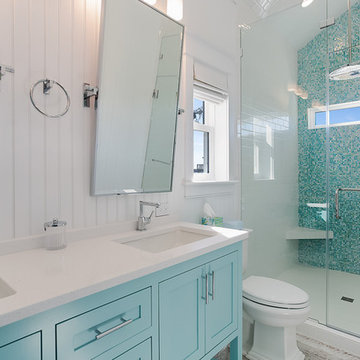
This is an example of a medium sized nautical ensuite bathroom in Other with shaker cabinets, blue cabinets, a two-piece toilet, glass tiles, vinyl flooring, a submerged sink and limestone worktops.
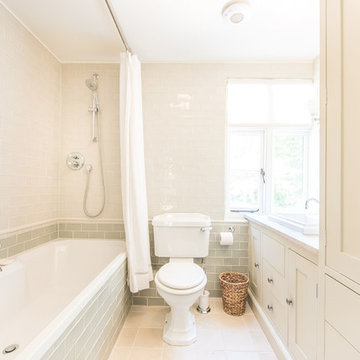
Stanford Wood Cottage extension and conversion project by Absolute Architecture. Photos by Jaw Designs, Kitchens and joinery by Ben Heath.
Design ideas for a small traditional bathroom in Berkshire with shaker cabinets, grey cabinets, a built-in bath, a built-in shower, grey tiles, ceramic tiles, grey walls, limestone flooring, a built-in sink, limestone worktops and a two-piece toilet.
Design ideas for a small traditional bathroom in Berkshire with shaker cabinets, grey cabinets, a built-in bath, a built-in shower, grey tiles, ceramic tiles, grey walls, limestone flooring, a built-in sink, limestone worktops and a two-piece toilet.
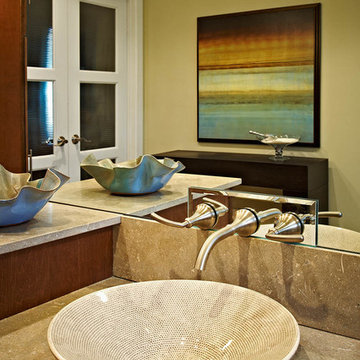
Urban style master bathroom remodel, faucets and lighting mounted on mirrors, heated towel bar, mosaic tile, sink vessels
Inspiration for a classic ensuite bathroom in Charlotte with a vessel sink, shaker cabinets, medium wood cabinets, limestone worktops, beige tiles, mosaic tiles and porcelain flooring.
Inspiration for a classic ensuite bathroom in Charlotte with a vessel sink, shaker cabinets, medium wood cabinets, limestone worktops, beige tiles, mosaic tiles and porcelain flooring.
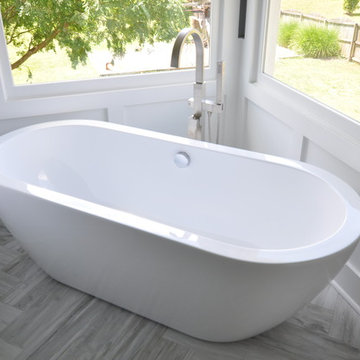
Free standing tub perfectly centered in the corner window. Finished the walls with wainscoting to mimic the cabinets to provide a consistent seamless flow around the bathroom.
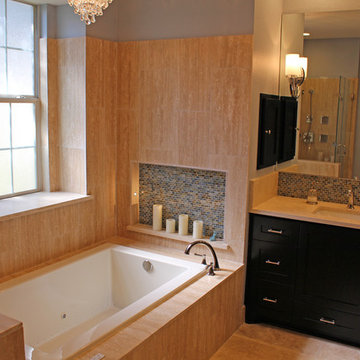
His side features medicine cabinet recessed in wall. Sconces in mirrors are a popular design feature. Notice over sized back splash on left and right side of counter top, with tile back splash spanning the length of the counter top. Schluter metal edging separates the mirror from the tile, and matches the Chrome metal finish of the surrounding fixtures and hardware. Pendent light hanging over tub is another popular design feature.
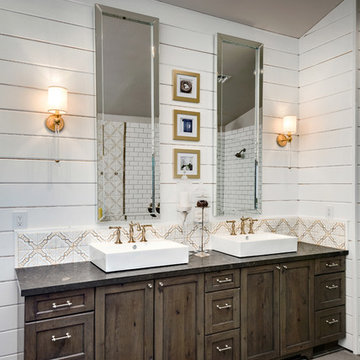
Large classic ensuite bathroom in Phoenix with shaker cabinets, dark wood cabinets, a built-in shower, white tiles, metro tiles, grey walls, limestone flooring, a vessel sink, limestone worktops, a freestanding bath and an open shower.
Bathroom with Shaker Cabinets and Limestone Worktops Ideas and Designs
1

 Shelves and shelving units, like ladder shelves, will give you extra space without taking up too much floor space. Also look for wire, wicker or fabric baskets, large and small, to store items under or next to the sink, or even on the wall.
Shelves and shelving units, like ladder shelves, will give you extra space without taking up too much floor space. Also look for wire, wicker or fabric baskets, large and small, to store items under or next to the sink, or even on the wall.  The sink, the mirror, shower and/or bath are the places where you might want the clearest and strongest light. You can use these if you want it to be bright and clear. Otherwise, you might want to look at some soft, ambient lighting in the form of chandeliers, short pendants or wall lamps. You could use accent lighting around your bath in the form to create a tranquil, spa feel, as well.
The sink, the mirror, shower and/or bath are the places where you might want the clearest and strongest light. You can use these if you want it to be bright and clear. Otherwise, you might want to look at some soft, ambient lighting in the form of chandeliers, short pendants or wall lamps. You could use accent lighting around your bath in the form to create a tranquil, spa feel, as well. 