Bathroom with Shaker Cabinets and Limestone Worktops Ideas and Designs
Refine by:
Budget
Sort by:Popular Today
1 - 20 of 926 photos
Item 1 of 3

Ken Vaughan - Vaughan Creative Media
This is an example of a medium sized classic ensuite bathroom in Dallas with shaker cabinets, blue cabinets, a freestanding bath, beige walls, a submerged sink, limestone worktops, porcelain flooring, multi-coloured floors and feature lighting.
This is an example of a medium sized classic ensuite bathroom in Dallas with shaker cabinets, blue cabinets, a freestanding bath, beige walls, a submerged sink, limestone worktops, porcelain flooring, multi-coloured floors and feature lighting.

This is an example of a medium sized traditional shower room bathroom in Toronto with shaker cabinets, white cabinets, a corner shower, a two-piece toilet, white tiles, porcelain tiles, beige walls, laminate floors, a submerged sink, limestone worktops, black floors, a hinged door and grey worktops.
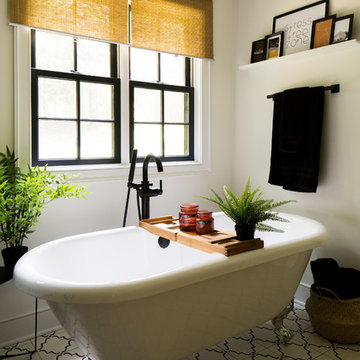
This large bathroom remodel feature a clawfoot soaking tub, a large glass enclosed walk in shower, a private water closet, large floor to ceiling linen closet and a custom reclaimed wood vanity made by Limitless Woodworking. Light fixtures and door hardware were provided by Houzz. This modern bohemian bathroom also showcases a cement tile flooring, a feature wall and simple decor to tie everything together.
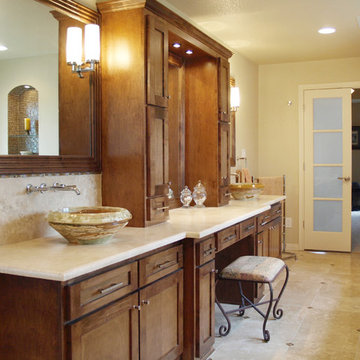
This bathroom turned out amazing, even better in person! I think my favorite is the tub filler from the ceiling, it gives a waterfall effect when filling. We designed the whole bathroom around the marble sinks my clients found and loved!

Slab on back wall of shower gives the sense of being in the rainforest
Design ideas for a large traditional ensuite bathroom in Boston with shaker cabinets, light wood cabinets, an alcove shower, a one-piece toilet, beige tiles, marble tiles, beige walls, limestone flooring, a submerged sink, limestone worktops, beige floors, a hinged door, beige worktops, a shower bench, a single sink and a freestanding vanity unit.
Design ideas for a large traditional ensuite bathroom in Boston with shaker cabinets, light wood cabinets, an alcove shower, a one-piece toilet, beige tiles, marble tiles, beige walls, limestone flooring, a submerged sink, limestone worktops, beige floors, a hinged door, beige worktops, a shower bench, a single sink and a freestanding vanity unit.

This is an example of a large traditional bathroom in London with shaker cabinets, grey cabinets, a wall mounted toilet, white tiles, marble tiles, grey walls, porcelain flooring, a submerged sink, limestone worktops, grey floors, an open shower, white worktops, a built in vanity unit, a vaulted ceiling and a single sink.
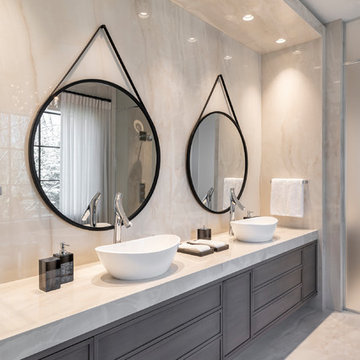
Inspiration for a large contemporary ensuite bathroom in Toronto with shaker cabinets, medium wood cabinets, beige tiles, limestone tiles, porcelain flooring, limestone worktops, beige floors, beige worktops, a freestanding bath, an alcove shower, beige walls, a vessel sink and a hinged door.
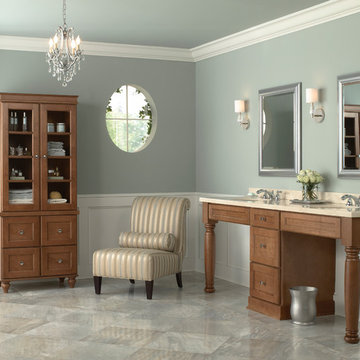
Photo of a medium sized classic ensuite bathroom in Orange County with shaker cabinets, medium wood cabinets, blue walls, porcelain flooring, a submerged sink, limestone worktops and grey floors.
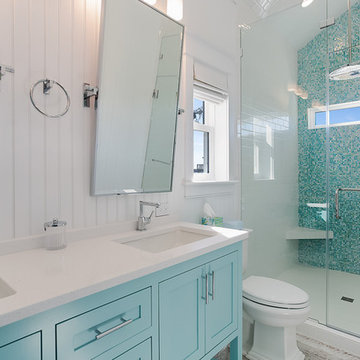
This is an example of a medium sized nautical ensuite bathroom in Other with shaker cabinets, blue cabinets, a two-piece toilet, glass tiles, vinyl flooring, a submerged sink and limestone worktops.
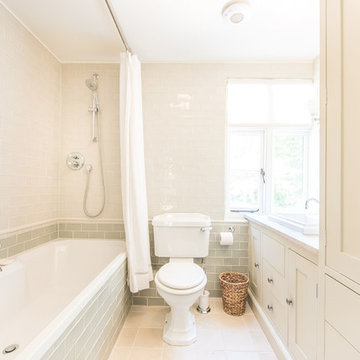
Stanford Wood Cottage extension and conversion project by Absolute Architecture. Photos by Jaw Designs, Kitchens and joinery by Ben Heath.
Design ideas for a small traditional bathroom in Berkshire with shaker cabinets, grey cabinets, a built-in bath, a built-in shower, grey tiles, ceramic tiles, grey walls, limestone flooring, a built-in sink, limestone worktops and a two-piece toilet.
Design ideas for a small traditional bathroom in Berkshire with shaker cabinets, grey cabinets, a built-in bath, a built-in shower, grey tiles, ceramic tiles, grey walls, limestone flooring, a built-in sink, limestone worktops and a two-piece toilet.
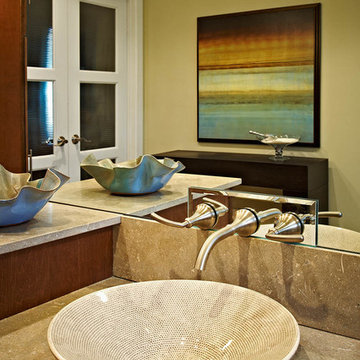
Urban style master bathroom remodel, faucets and lighting mounted on mirrors, heated towel bar, mosaic tile, sink vessels
Inspiration for a classic ensuite bathroom in Charlotte with a vessel sink, shaker cabinets, medium wood cabinets, limestone worktops, beige tiles, mosaic tiles and porcelain flooring.
Inspiration for a classic ensuite bathroom in Charlotte with a vessel sink, shaker cabinets, medium wood cabinets, limestone worktops, beige tiles, mosaic tiles and porcelain flooring.
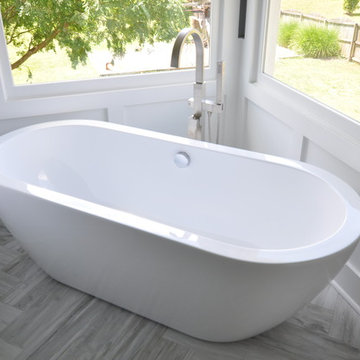
Free standing tub perfectly centered in the corner window. Finished the walls with wainscoting to mimic the cabinets to provide a consistent seamless flow around the bathroom.
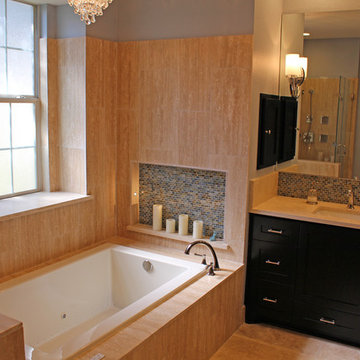
His side features medicine cabinet recessed in wall. Sconces in mirrors are a popular design feature. Notice over sized back splash on left and right side of counter top, with tile back splash spanning the length of the counter top. Schluter metal edging separates the mirror from the tile, and matches the Chrome metal finish of the surrounding fixtures and hardware. Pendent light hanging over tub is another popular design feature.
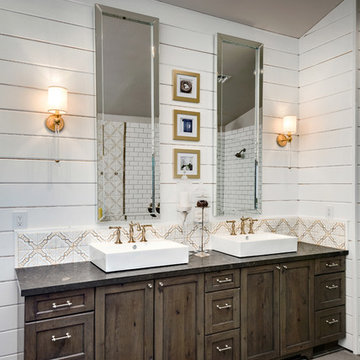
Large classic ensuite bathroom in Phoenix with shaker cabinets, dark wood cabinets, a built-in shower, white tiles, metro tiles, grey walls, limestone flooring, a vessel sink, limestone worktops, a freestanding bath and an open shower.
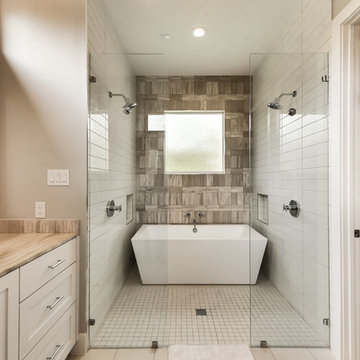
Inspiration for a traditional ensuite bathroom in Dallas with shaker cabinets, a freestanding bath, a double shower, beige tiles, limestone tiles, beige walls, porcelain flooring, a submerged sink, limestone worktops, beige floors and an open shower.
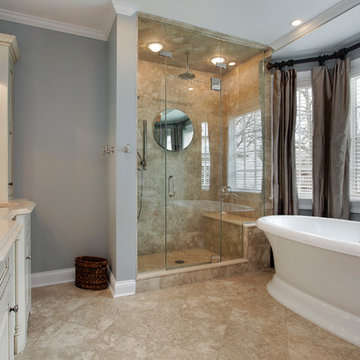
Large classic ensuite bathroom in San Diego with a corner shower, a two-piece toilet, shaker cabinets, white cabinets, a built-in bath, grey walls, travertine flooring, a submerged sink and limestone worktops.
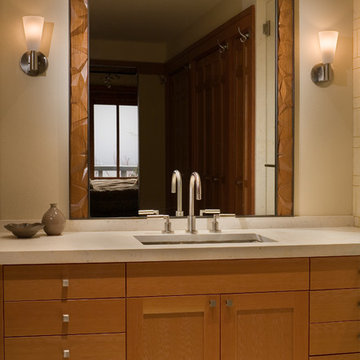
The Magnolia Renovation has been primarily concerned with the design of a new, highly crafted modern kitchen in a traditional home located in the Magnolia neighborhood of Seattle. The kitchen design relies on the creation of a very simple continuous space that is occupied by highly crafted pieces of furniture, cabinets and fittings. Materials such as steel, bronze, bamboo, stained elm, woven cattail, and sea grass are used in juxtaposition, allowing each material to benefit from adjacent contrasts in texture and color.
The existing kitchen and dining room consisted of separate rooms with a dividing wall. This wall was removed to create a long, continuous, east-west space, approximately 34 feet long, with cabinets and counters along each wall. The west end of the space has glass doors and views to the Puget Sound. The east end also has glass doors, leading to a small garden space. In the center of the new kitchen/dining space, we designed two long, custom tables from reclaimed elm planks (20" wide, 2" thick). The first table is a working kitchen island, the second table is the dining table. Both tables have custom blued-steel bases with laser-cut bronze overlay. We also designed custom stools with blued-steel bases and woven cattail rush seats. The lighting of the kitchen consists of 15 small, candle-like fixtures arranged in a random array with custom steel brackets. The cabinets are custom designed, with bleached Alaskan yellow cedar frames and bamboo panels. The counters are a dark limestone with a beautiful stone mosaic backsplash with a bamboo-like pattern. Adjacent to the backsplash is a long horizontal window with a “beargrass” resin panel placed on the interior side of the window. The “beargrass” panel contains actual sea grasses, which are backlit by the window behind the panel.
Photo: Benjamin Benschneider
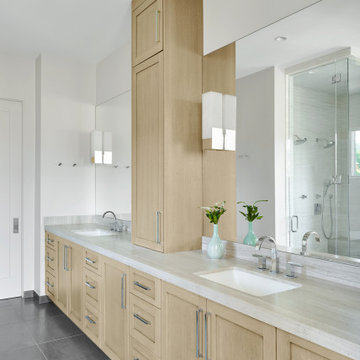
Primary bathroom in Carbondale Colorado.
Photo of a large classic ensuite bathroom in Denver with shaker cabinets, brown cabinets, a freestanding bath, grey tiles, porcelain flooring, a submerged sink, limestone worktops, grey floors, grey worktops, double sinks and a built in vanity unit.
Photo of a large classic ensuite bathroom in Denver with shaker cabinets, brown cabinets, a freestanding bath, grey tiles, porcelain flooring, a submerged sink, limestone worktops, grey floors, grey worktops, double sinks and a built in vanity unit.
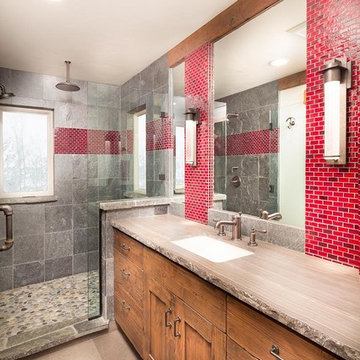
Design ideas for a medium sized rustic family bathroom in Other with shaker cabinets, medium wood cabinets, a corner shower, brown tiles, porcelain tiles, grey walls, medium hardwood flooring, a submerged sink and limestone worktops.
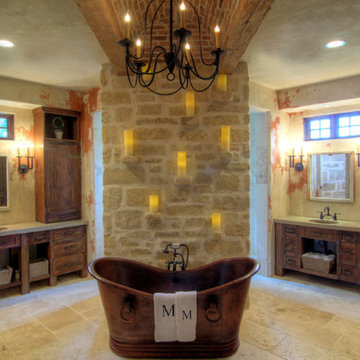
A Tuscan farmhouse style master bathroom with a large copper tub and candle wall feature.
This is an example of a large mediterranean ensuite bathroom in Los Angeles with medium wood cabinets, a freestanding bath, beige tiles, limestone worktops, shaker cabinets, an alcove shower, stone tiles, beige walls, ceramic flooring, a submerged sink, beige floors and a hinged door.
This is an example of a large mediterranean ensuite bathroom in Los Angeles with medium wood cabinets, a freestanding bath, beige tiles, limestone worktops, shaker cabinets, an alcove shower, stone tiles, beige walls, ceramic flooring, a submerged sink, beige floors and a hinged door.
Bathroom with Shaker Cabinets and Limestone Worktops Ideas and Designs
1

 Shelves and shelving units, like ladder shelves, will give you extra space without taking up too much floor space. Also look for wire, wicker or fabric baskets, large and small, to store items under or next to the sink, or even on the wall.
Shelves and shelving units, like ladder shelves, will give you extra space without taking up too much floor space. Also look for wire, wicker or fabric baskets, large and small, to store items under or next to the sink, or even on the wall.  The sink, the mirror, shower and/or bath are the places where you might want the clearest and strongest light. You can use these if you want it to be bright and clear. Otherwise, you might want to look at some soft, ambient lighting in the form of chandeliers, short pendants or wall lamps. You could use accent lighting around your bath in the form to create a tranquil, spa feel, as well.
The sink, the mirror, shower and/or bath are the places where you might want the clearest and strongest light. You can use these if you want it to be bright and clear. Otherwise, you might want to look at some soft, ambient lighting in the form of chandeliers, short pendants or wall lamps. You could use accent lighting around your bath in the form to create a tranquil, spa feel, as well. 