Bathroom with Limestone Worktops and Solid Surface Worktops Ideas and Designs
Refine by:
Budget
Sort by:Popular Today
61 - 80 of 58,148 photos
Item 1 of 3

In questo bagno di Casa DM abbiamo giocato con la riflessione dello specchio e con un rivestimento materico come il ceppo di gré.
Progetto: MID | architettura
Photo by: Roy Bisschops

Distribuimos de manera mas funcional los elementos del baño original, aportando una bañera de grandes dimensiones y un mobiliario con mucha capacidad.
Escogemos unas baldosas fabricadas con material reciclado y KM0 que aportan el toque manual con su textura desigual en los baños.
Los grifos trabajan a baja presión, con ahorro de agua y materiales de larga durabilidad preparados para convivir con la cal del agua de Barcelona.
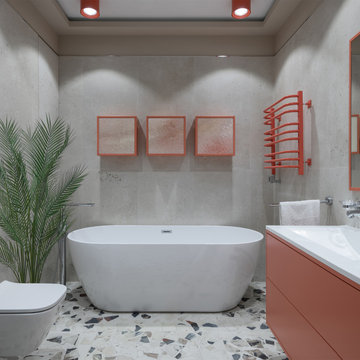
This is an example of a medium sized contemporary family bathroom in Moscow with flat-panel cabinets, red cabinets, a freestanding bath, an alcove shower, a wall mounted toilet, beige tiles, porcelain tiles, beige walls, porcelain flooring, an integrated sink, solid surface worktops, beige floors, a hinged door, white worktops, an enclosed toilet, a single sink and a floating vanity unit.

Design ideas for a small contemporary bathroom in Rome with an alcove shower, a two-piece toilet, grey tiles, mosaic tiles, grey walls, concrete flooring, a vessel sink, solid surface worktops, grey floors, a hinged door, black worktops, a shower bench and a single sink.

Photo of a small contemporary family bathroom in Paris with beaded cabinets, green cabinets, an alcove shower, beige tiles, terracotta tiles, green walls, ceramic flooring, a built-in sink, solid surface worktops, beige floors, a sliding door, white worktops, a single sink and a floating vanity unit.

Small contemporary ensuite bathroom in Moscow with flat-panel cabinets, white cabinets, an alcove shower, a wall mounted toilet, green tiles, ceramic tiles, green walls, porcelain flooring, a submerged sink, solid surface worktops, grey floors, a sliding door, grey worktops, an enclosed toilet, a single sink, a freestanding vanity unit and a wood ceiling.

Photo of a medium sized contemporary grey and brown ensuite bathroom in Other with flat-panel cabinets, grey cabinets, an alcove bath, a wall mounted toilet, grey tiles, porcelain tiles, grey walls, porcelain flooring, an integrated sink, solid surface worktops, beige floors, a shower curtain, white worktops, a single sink and a freestanding vanity unit.

Light and airy master bathroom with a mid-century twist. Beautiful walnut vanity from Rejuvenation and brushed champagne brass plumbing fixtures. Frosted white glass tile backsplash from Island Stone.
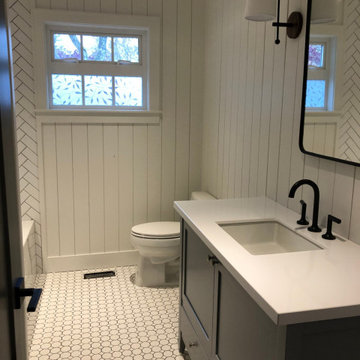
We remodeled this home in Victoria, BC with a modern farmhouse inspiration. While it's still under construction, we've added a lot more character to make this more of home.

Photo of a small traditional ensuite bathroom in Minneapolis with flat-panel cabinets, medium wood cabinets, white tiles, ceramic tiles, white walls, ceramic flooring, a submerged sink, solid surface worktops, black floors, white worktops, a single sink, a freestanding vanity unit and wainscoting.

A Relaxed Coastal Bathroom showcasing a sage green subway tiled feature wall combined with a white ripple wall tile and a light terrazzo floor tile.
This family-friendly bathroom uses brushed copper tapware from ABI Interiors throughout and features a rattan wall hung vanity with a stone top and an above counter vessel basin. An arch mirror and niche beside the vanity wall complements this user-friendly bathroom.
A freestanding bathtub always gives a luxury look to any bathroom and completes this coastal relaxed family bathroom.

Photo of a small world-inspired shower room bathroom in Milan with flat-panel cabinets, light wood cabinets, a built-in shower, a two-piece toilet, multi-coloured tiles, mosaic tiles, multi-coloured walls, ceramic flooring, an integrated sink, solid surface worktops, grey floors, a sliding door, white worktops, a shower bench, a single sink, a floating vanity unit, a drop ceiling and wallpapered walls.
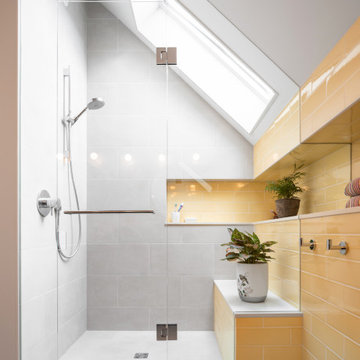
A truly special property located in a sought after Toronto neighbourhood, this large family home renovation sought to retain the charm and history of the house in a contemporary way. The full scale underpin and large rear addition served to bring in natural light and expand the possibilities of the spaces. A vaulted third floor contains the master bedroom and bathroom with a cozy library/lounge that walks out to the third floor deck - revealing views of the downtown skyline. A soft inviting palate permeates the home but is juxtaposed with punches of colour, pattern and texture. The interior design playfully combines original parts of the home with vintage elements as well as glass and steel and millwork to divide spaces for working, relaxing and entertaining. An enormous sliding glass door opens the main floor to the sprawling rear deck and pool/hot tub area seamlessly. Across the lawn - the garage clad with reclaimed barnboard from the old structure has been newly build and fully rough-in for a potential future laneway house.
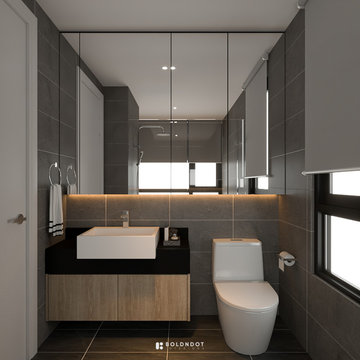
透過清新端莊的視覺感受營造舒適的家居生活
Create a comfortable home life through a fresh and dignified visual experience
這次的空間是以淺色作為設計,這樣的設計使空間顯得寬敞、明亮,而棕色家俱可以與此搭配,在視覺和諧程度上會更加更賞心悅目。
This space is designed with light-colored. This design makes the space look spacious and bright, and the brown furniture can be matched with it, which is more pleasing to the eye.
白色天花板&白色櫥櫃使得整體風格清新自然,又因為棕色木質櫥櫃,顯得端莊。大理石的畫龍點睛更是加入了一股新意,營造出舒適的家居生活。
White ceilings and white cabinets make the overall style fresh and natural, and because of the brown wood cabinets, it looks dignified. The finishing touch of marble is a new addition. To create a comfortable home life.

When the homeowners purchased this Victorian family home, this bathroom was originally a dressing room. With two beautiful large sash windows which have far-fetching views of the sea, it was immediately desired for a freestanding bath to be placed underneath the window so the views can be appreciated. This is truly a beautiful space that feels calm and collected when you walk in – the perfect antidote to the hustle and bustle of modern family life.
The bathroom is accessed from the main bedroom via a few steps. Honed marble hexagon tiles from Ca’Pietra adorn the floor and the Victoria + Albert Amiata freestanding bath with its organic curves and elegant proportions sits in front of the sash window for an elegant impact and view from the bedroom.
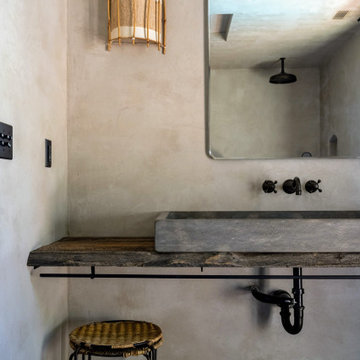
Design ideas for a bathroom in Los Angeles with open cabinets, dark wood cabinets, a walk-in shower, a wall mounted toilet, grey walls, limestone flooring, limestone worktops, grey floors, an open shower, grey worktops, a wall niche and a single sink.

Les chambres de toute la famille ont été pensées pour être le plus ludiques possible. En quête de bien-être, les propriétaire souhaitaient créer un nid propice au repos et conserver une palette de matériaux naturels et des couleurs douces. Un défi relevé avec brio !
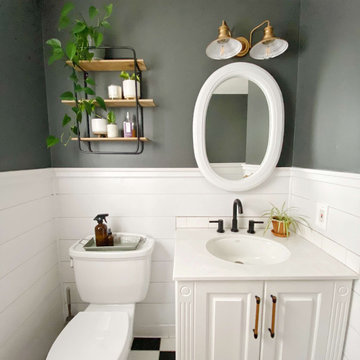
Modern Farmhouse Bathroom. Dark walls with white shiplap. Mixed metal finishes with black and white checker floor.
Inspiration for a rural bathroom in Bridgeport with raised-panel cabinets, white cabinets, a submerged sink, solid surface worktops, white worktops, a single sink, a built in vanity unit and tongue and groove walls.
Inspiration for a rural bathroom in Bridgeport with raised-panel cabinets, white cabinets, a submerged sink, solid surface worktops, white worktops, a single sink, a built in vanity unit and tongue and groove walls.

This is an example of a small country shower room bathroom in Dallas with freestanding cabinets, grey cabinets, an alcove shower, a two-piece toilet, white tiles, ceramic tiles, blue walls, porcelain flooring, an integrated sink, solid surface worktops, multi-coloured floors, a sliding door, white worktops, a wall niche, a single sink and a freestanding vanity unit.
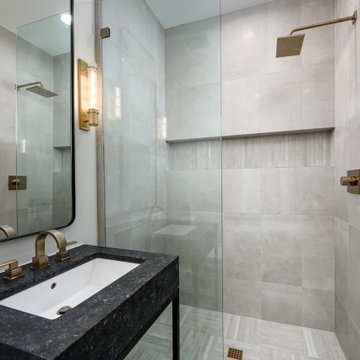
Inspiration for a small modern bathroom in Phoenix with a built-in shower, porcelain tiles, limestone worktops and a freestanding vanity unit.
Bathroom with Limestone Worktops and Solid Surface Worktops Ideas and Designs
4

 Shelves and shelving units, like ladder shelves, will give you extra space without taking up too much floor space. Also look for wire, wicker or fabric baskets, large and small, to store items under or next to the sink, or even on the wall.
Shelves and shelving units, like ladder shelves, will give you extra space without taking up too much floor space. Also look for wire, wicker or fabric baskets, large and small, to store items under or next to the sink, or even on the wall.  The sink, the mirror, shower and/or bath are the places where you might want the clearest and strongest light. You can use these if you want it to be bright and clear. Otherwise, you might want to look at some soft, ambient lighting in the form of chandeliers, short pendants or wall lamps. You could use accent lighting around your bath in the form to create a tranquil, spa feel, as well.
The sink, the mirror, shower and/or bath are the places where you might want the clearest and strongest light. You can use these if you want it to be bright and clear. Otherwise, you might want to look at some soft, ambient lighting in the form of chandeliers, short pendants or wall lamps. You could use accent lighting around your bath in the form to create a tranquil, spa feel, as well. 