Bathroom with Lino Flooring and an Integrated Sink Ideas and Designs
Refine by:
Budget
Sort by:Popular Today
141 - 160 of 251 photos
Item 1 of 3
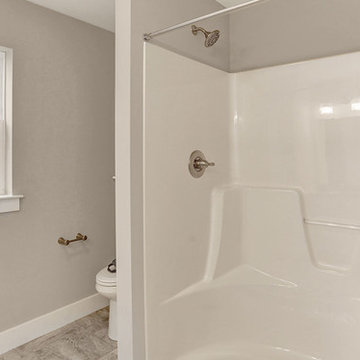
This 2-story home with welcoming front porch includes a 2-car garage and mudroom entry with built-in bench. The Kitchen, Dining Area, and Great Room share an open floor space and stylish hardwood flooring. The Great Room is accented by triple windows for plenty of sunlight and a cozy gas fireplace with stone surround and shiplap to ceiling. The Kitchen featuring attractive cabinetry with decorative crown molding, granite countertops with tile backsplash, and stainless steel appliances. The sunny Dining Area off of the Kitchen provides sliding glass door access to backyard patio. Convenient flex space room is to the front of the home. The second floor boasts four bedrooms, two full bathrooms, and a laundry room. The Owner’s Suite includes an expansive closet and a private bathroom with 5’ shower and double bowl vanity.
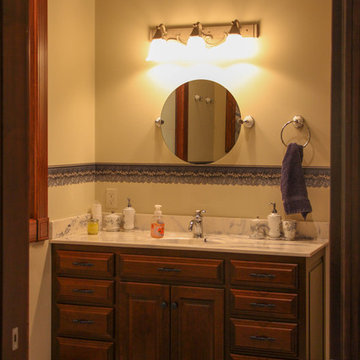
Designed and Constructed by John Mast Construction, Photos by Wesley Mast
Design ideas for an expansive rustic shower room bathroom in Other with raised-panel cabinets, dark wood cabinets, white walls, lino flooring, marble worktops, an integrated sink and multi-coloured floors.
Design ideas for an expansive rustic shower room bathroom in Other with raised-panel cabinets, dark wood cabinets, white walls, lino flooring, marble worktops, an integrated sink and multi-coloured floors.
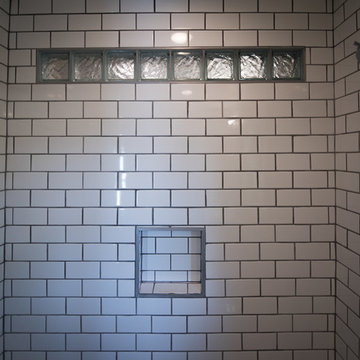
Utilizing glass block inset in wall to produce more natural lighting.
Photo:Mike Parisien
This is an example of a modern bathroom in Portland with a built-in bath, a one-piece toilet, metro tiles, lino flooring and an integrated sink.
This is an example of a modern bathroom in Portland with a built-in bath, a one-piece toilet, metro tiles, lino flooring and an integrated sink.
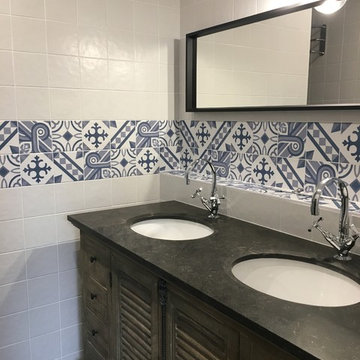
Photo of a medium sized traditional ensuite bathroom in Paris with a walk-in shower, white tiles, ceramic tiles, white walls, lino flooring, an integrated sink, granite worktops, grey floors and black worktops.
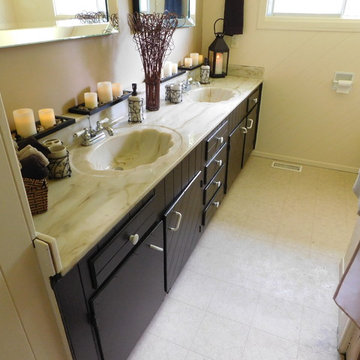
Design ideas for a medium sized rustic ensuite bathroom in Toronto with an integrated sink, freestanding cabinets, dark wood cabinets, marble worktops, a built-in bath, a shower/bath combination, a one-piece toilet, beige walls and lino flooring.
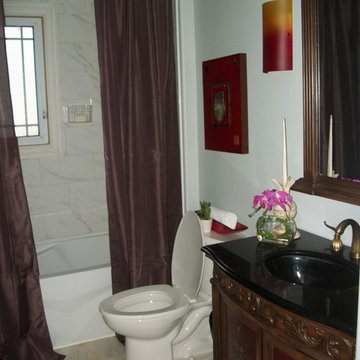
updated face lift - freestanding burgundy colored wood cabinet and integrated top and sink.. matching mirror
Design ideas for a medium sized contemporary ensuite bathroom in Other with freestanding cabinets, medium wood cabinets, a built-in bath, a shower/bath combination, a two-piece toilet, grey walls, lino flooring, an integrated sink, solid surface worktops, beige floors and black worktops.
Design ideas for a medium sized contemporary ensuite bathroom in Other with freestanding cabinets, medium wood cabinets, a built-in bath, a shower/bath combination, a two-piece toilet, grey walls, lino flooring, an integrated sink, solid surface worktops, beige floors and black worktops.
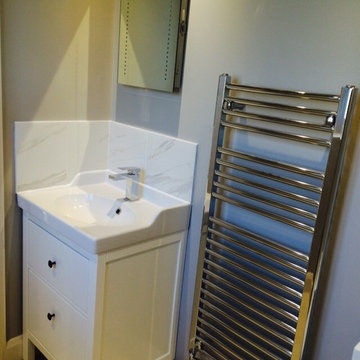
Belinda Neasham
Design ideas for a medium sized contemporary ensuite bathroom in Hertfordshire with shaker cabinets, white cabinets, a double shower, grey tiles, grey walls, lino flooring and an integrated sink.
Design ideas for a medium sized contemporary ensuite bathroom in Hertfordshire with shaker cabinets, white cabinets, a double shower, grey tiles, grey walls, lino flooring and an integrated sink.
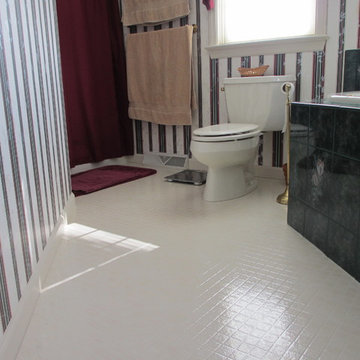
This is an example of a medium sized traditional ensuite bathroom in Other with an integrated sink, raised-panel cabinets, medium wood cabinets, laminate worktops, a corner bath, an alcove shower, a one-piece toilet, beige tiles, porcelain tiles, beige walls and lino flooring.
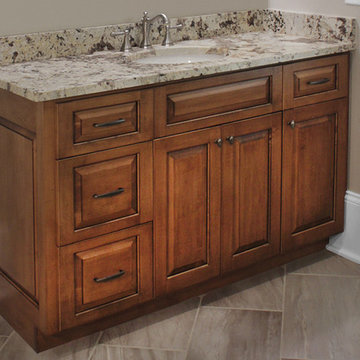
Inspiration for a medium sized bathroom in Nashville with an integrated sink, raised-panel cabinets, medium wood cabinets, granite worktops, beige walls and lino flooring.
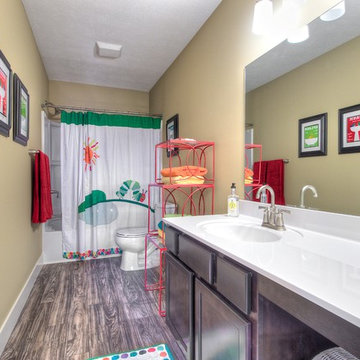
Photo by Dan Zeeff
Design ideas for a traditional family bathroom in Grand Rapids with an integrated sink, flat-panel cabinets, dark wood cabinets, marble worktops, a shower/bath combination, a two-piece toilet, beige walls and lino flooring.
Design ideas for a traditional family bathroom in Grand Rapids with an integrated sink, flat-panel cabinets, dark wood cabinets, marble worktops, a shower/bath combination, a two-piece toilet, beige walls and lino flooring.
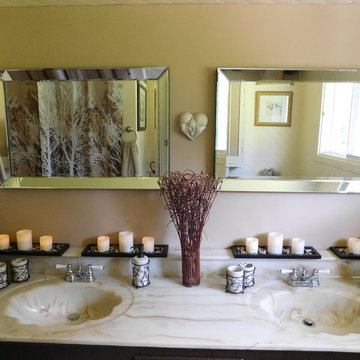
Medium sized rustic ensuite bathroom in Toronto with an integrated sink, freestanding cabinets, dark wood cabinets, marble worktops, a built-in bath, a shower/bath combination, a one-piece toilet, beige walls and lino flooring.
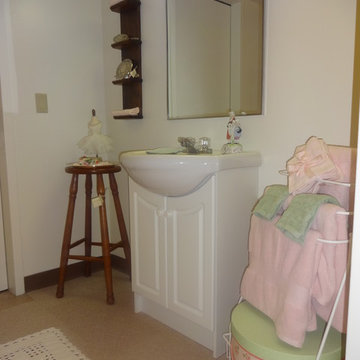
En-suite bath for rental shabby chic bedroom. Another small space with a corner shower and lack of storage. Room staged to provide prospective tenants design ideas.
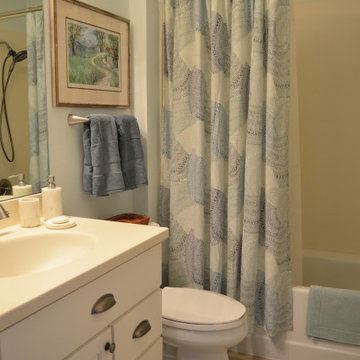
In the guest bath, we paired the new shaker cabinet with a cream-colored counter and matching shower surround.
Medium sized contemporary wet room bathroom in Portland with shaker cabinets, white cabinets, a built-in bath, a two-piece toilet, blue walls, lino flooring, an integrated sink, solid surface worktops, beige floors, a shower curtain and beige worktops.
Medium sized contemporary wet room bathroom in Portland with shaker cabinets, white cabinets, a built-in bath, a two-piece toilet, blue walls, lino flooring, an integrated sink, solid surface worktops, beige floors, a shower curtain and beige worktops.
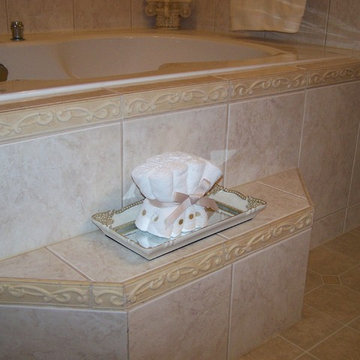
Raised step to double-spa. Photo: Sandra Feriancek
Photo of a medium sized contemporary ensuite bathroom in Minneapolis with raised-panel cabinets, medium wood cabinets, a built-in bath, beige tiles, ceramic tiles, beige walls, lino flooring, an integrated sink and marble worktops.
Photo of a medium sized contemporary ensuite bathroom in Minneapolis with raised-panel cabinets, medium wood cabinets, a built-in bath, beige tiles, ceramic tiles, beige walls, lino flooring, an integrated sink and marble worktops.
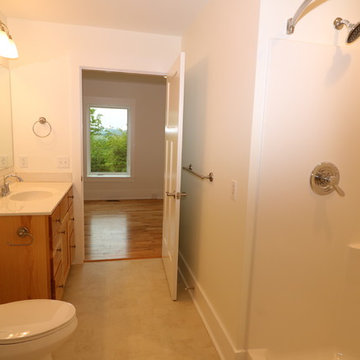
Inspiration for a medium sized modern ensuite bathroom in Other with shaker cabinets, light wood cabinets, an alcove shower, a two-piece toilet, white walls, lino flooring, an integrated sink, marble worktops, beige floors and an open shower.
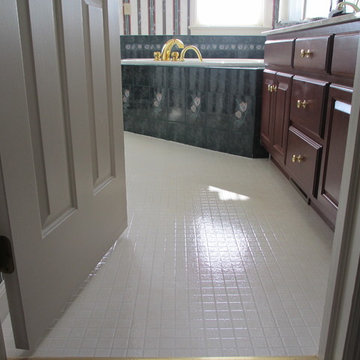
Photo of a medium sized traditional ensuite bathroom in Other with an integrated sink, raised-panel cabinets, medium wood cabinets, laminate worktops, a corner bath, an alcove shower, a one-piece toilet, beige tiles, porcelain tiles, beige walls and lino flooring.
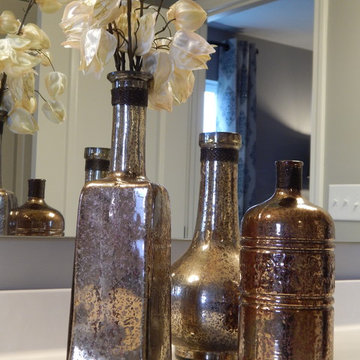
Model Home Merchandising, Isabella Zorrilla
Inspiration for a medium sized traditional ensuite bathroom in Indianapolis with an integrated sink, flat-panel cabinets, black cabinets, marble worktops, grey walls and lino flooring.
Inspiration for a medium sized traditional ensuite bathroom in Indianapolis with an integrated sink, flat-panel cabinets, black cabinets, marble worktops, grey walls and lino flooring.
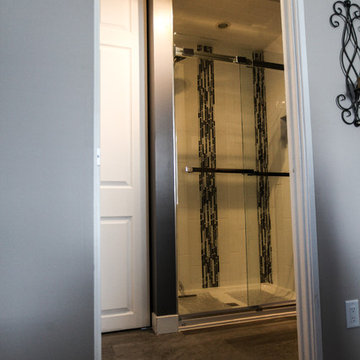
Dave falardeau
Photo of a small ensuite bathroom in Ottawa with flat-panel cabinets, white cabinets, a walk-in shower, a one-piece toilet, black and white tiles, metro tiles, grey walls, lino flooring, an integrated sink, solid surface worktops, black floors and a sliding door.
Photo of a small ensuite bathroom in Ottawa with flat-panel cabinets, white cabinets, a walk-in shower, a one-piece toilet, black and white tiles, metro tiles, grey walls, lino flooring, an integrated sink, solid surface worktops, black floors and a sliding door.
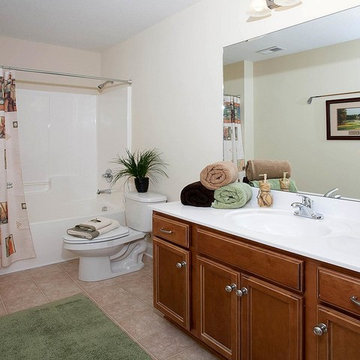
Bob Henderson
Design ideas for a classic family bathroom in Raleigh with recessed-panel cabinets, medium wood cabinets, an alcove bath, a two-piece toilet, white walls, lino flooring, an integrated sink and engineered stone worktops.
Design ideas for a classic family bathroom in Raleigh with recessed-panel cabinets, medium wood cabinets, an alcove bath, a two-piece toilet, white walls, lino flooring, an integrated sink and engineered stone worktops.
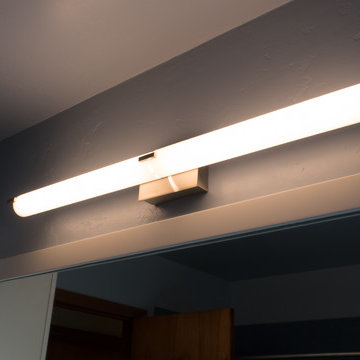
My clients wanted to change their 1950's pink bathroom and remove the bathtub. They are planning to age-in place and the bathtub was a tripping hazard. Also, the showerhead had been installed quite low originally and one of my clients had to bend awkwardly to shower, so we raised the height of the showerhead to accommodate his tall frame.
My clients chose to remodel their bathroom with a blue and white color scheme. Blue Heaven Forbo Marmoluem flooring was installed to waterproof the floor. Planetarium Blue Lanmark was used for the countertop with integrated sink and the shower walls. For a visual contrast in the shower, Blizzard Lanmark was chosen for the floor and the corner seat/bench. This will help the homeowners see the transition between the flooring and the shower easier as they age.
Grab bars were installed inside the shower, along with blocking in the walls to aid in getting into and out of the shower, and getting up and down onto the seat in the shower.
Bright, white shaker cabinetry was installed, including a counter mounted medicine cabinet with rain glass. This added much more storage for my clients which was needed in this one bath home.
The owners painted the walls in a soft shade of blue once the remodel was complete. They are loving their remodeled bathroom and all of the extra storage. The seat in the shower is a real favorite too.
Holly Needham
Bathroom with Lino Flooring and an Integrated Sink Ideas and Designs
8

 Shelves and shelving units, like ladder shelves, will give you extra space without taking up too much floor space. Also look for wire, wicker or fabric baskets, large and small, to store items under or next to the sink, or even on the wall.
Shelves and shelving units, like ladder shelves, will give you extra space without taking up too much floor space. Also look for wire, wicker or fabric baskets, large and small, to store items under or next to the sink, or even on the wall.  The sink, the mirror, shower and/or bath are the places where you might want the clearest and strongest light. You can use these if you want it to be bright and clear. Otherwise, you might want to look at some soft, ambient lighting in the form of chandeliers, short pendants or wall lamps. You could use accent lighting around your bath in the form to create a tranquil, spa feel, as well.
The sink, the mirror, shower and/or bath are the places where you might want the clearest and strongest light. You can use these if you want it to be bright and clear. Otherwise, you might want to look at some soft, ambient lighting in the form of chandeliers, short pendants or wall lamps. You could use accent lighting around your bath in the form to create a tranquil, spa feel, as well. 