Bathroom with Lino Flooring and Black Worktops Ideas and Designs
Refine by:
Budget
Sort by:Popular Today
1 - 20 of 27 photos
Item 1 of 3
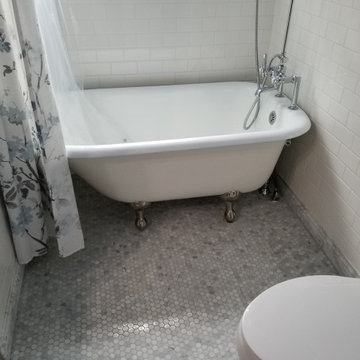
Small bathroom. Clawfoot tub and marble floor
Design ideas for a small classic shower room bathroom in Seattle with recessed-panel cabinets, white cabinets, lino flooring, engineered stone worktops, black worktops, a single sink and a freestanding vanity unit.
Design ideas for a small classic shower room bathroom in Seattle with recessed-panel cabinets, white cabinets, lino flooring, engineered stone worktops, black worktops, a single sink and a freestanding vanity unit.
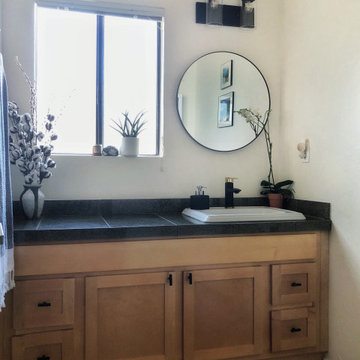
This powder room got a quick refresh / facelift DIY for $250. The room was remodeled 10 years ago so it didn't need much. We replaced the mirror, light fixture, faucet, drain stopper, cabinet hardware and the decor. Then it got a much needed coat of lighter cream satin paint.

An amazing Meadowlark Design + Build bathroom with a walk in shower. Part of a whole home remodel in Ann Arbor, Michigan.
Photography by Beth Singer.
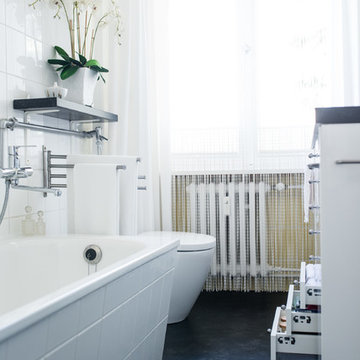
Foto: Claudia Vallentin
This is an example of a small contemporary bathroom in Berlin with white cabinets, a built-in bath, white tiles, ceramic tiles, an integrated sink, black floors, flat-panel cabinets, a one-piece toilet, white walls, lino flooring and black worktops.
This is an example of a small contemporary bathroom in Berlin with white cabinets, a built-in bath, white tiles, ceramic tiles, an integrated sink, black floors, flat-panel cabinets, a one-piece toilet, white walls, lino flooring and black worktops.
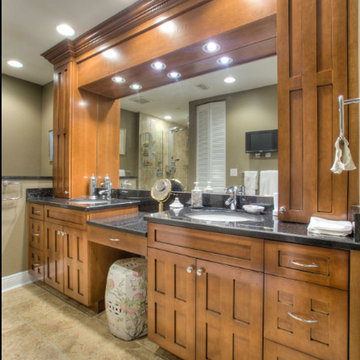
Design ideas for a large classic ensuite bathroom in Tampa with recessed-panel cabinets, medium wood cabinets, an alcove shower, a one-piece toilet, lino flooring, a submerged sink, granite worktops, beige floors, a hinged door, black worktops, double sinks, a built in vanity unit and grey walls.
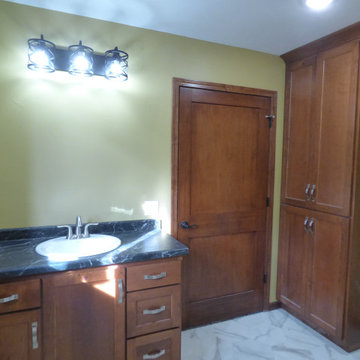
Master Bathroom
Photo of a medium sized classic ensuite bathroom in Other with flat-panel cabinets, dark wood cabinets, an alcove shower, a one-piece toilet, yellow walls, lino flooring, a built-in sink, laminate worktops, grey floors, a hinged door, black worktops, a single sink and a built in vanity unit.
Photo of a medium sized classic ensuite bathroom in Other with flat-panel cabinets, dark wood cabinets, an alcove shower, a one-piece toilet, yellow walls, lino flooring, a built-in sink, laminate worktops, grey floors, a hinged door, black worktops, a single sink and a built in vanity unit.
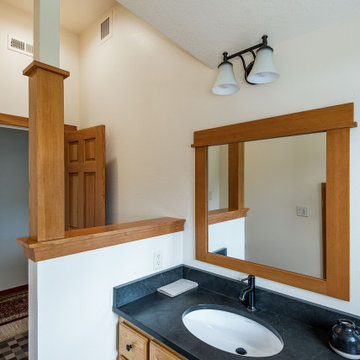
Early 1900's farmhouse, literal farm house redesigned for the business to use as their corporate meeting center. This remodel included taking the existing bathrooms bedrooms, kitchen, living room, family room, dining room, and wrap around porch and creating a functional space for corporate meeting and gatherings. The integrity of the home was kept put as each space looks as if it could have been designed this way since day one.
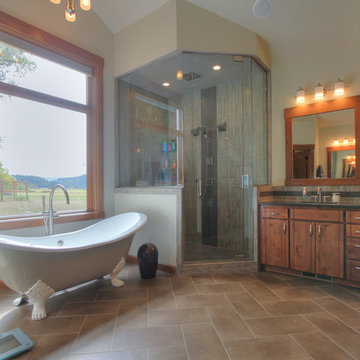
Inspiration for a large traditional ensuite bathroom in Portland with flat-panel cabinets, medium wood cabinets, a claw-foot bath, a corner shower, beige tiles, brown tiles, grey tiles, multi-coloured tiles, ceramic tiles, beige walls, lino flooring, a submerged sink, granite worktops, a two-piece toilet, beige floors, a hinged door and black worktops.
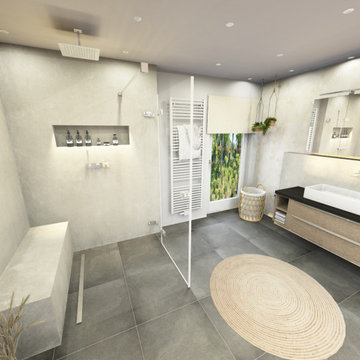
Photo of a large contemporary shower room bathroom in Nuremberg with beaded cabinets, brown cabinets, a built-in shower, a wall mounted toilet, white walls, lino flooring, a vessel sink, solid surface worktops, beige floors, an open shower, black worktops, a shower bench, a single sink and a floating vanity unit.
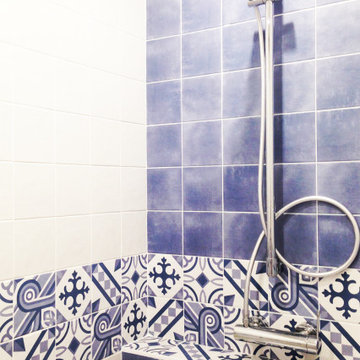
La transformation complète de la salle de bain pour apporter un charme supplémentaire.
La baignoire a été supprimée au profit d'une grande douche, et un meuble vasque rétro a été choisi.
Le choix d'un carrelage rétro a été fait par les propriétaire pour toute transformer.
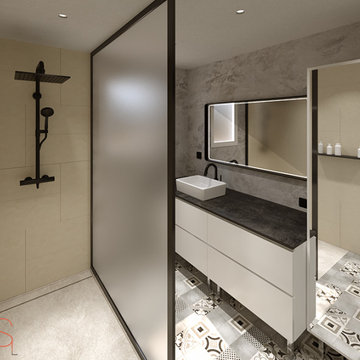
Cette salle de bain a été pensée pour un couple.
La recherche de textures, de matières et de motifs est au coeur de cette déclinaison de gris. Quelques touches de métal noir mat viennent appuyer cette recherche.
Pour la douche, les clients ont opté pour une douche à l'italienne. Pour garder une unité entre la douche et la reste de l'espace, le receveur vient à fleur des carreaux de ciment.
Enfin, les rangements sont variés et correspondants aux attentes des clients.
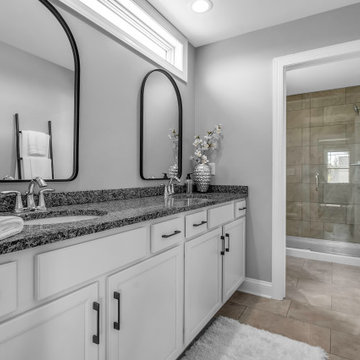
master bathroom in bartlett in new york
Design ideas for a modern ensuite bathroom in New York with white cabinets, a built-in shower, a one-piece toilet, grey walls, lino flooring, a built-in sink, laminate worktops, beige floors, a hinged door, black worktops, double sinks and a built in vanity unit.
Design ideas for a modern ensuite bathroom in New York with white cabinets, a built-in shower, a one-piece toilet, grey walls, lino flooring, a built-in sink, laminate worktops, beige floors, a hinged door, black worktops, double sinks and a built in vanity unit.
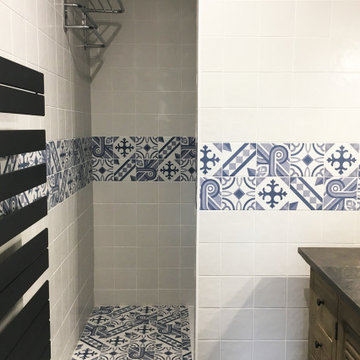
La transformation complète de la salle de bain pour apporter un charme supplémentaire.
La baignoire a été supprimée au profit d'une grande douche, et un meuble vasque rétro a été choisi.
Le choix d'un carrelage rétro a été fait par les propriétaire pour toute transformer.
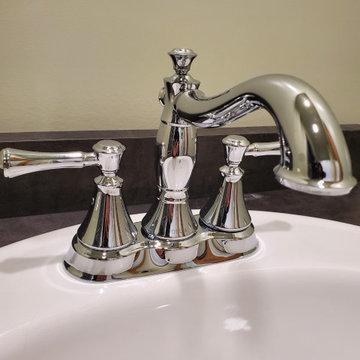
Small farmhouse ensuite bathroom in Other with shaker cabinets, white cabinets, a shower/bath combination, a two-piece toilet, green walls, lino flooring, a built-in sink, laminate worktops, grey floors, a shower curtain, black worktops, a single sink and a freestanding vanity unit.
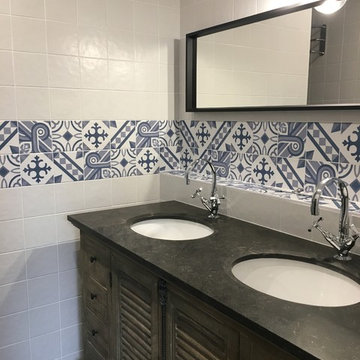
Photo of a medium sized traditional ensuite bathroom in Paris with a walk-in shower, white tiles, ceramic tiles, white walls, lino flooring, an integrated sink, granite worktops, grey floors and black worktops.
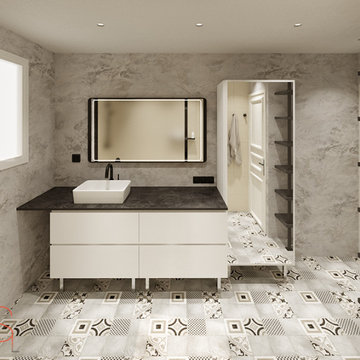
Cette salle de bain a été pensée pour un couple.
La recherche de textures, de matières et de motifs est au coeur de cette déclinaison de gris. Quelques touches de métal noir mat viennent appuyer cette recherche.
Pour la douche, les clients ont opté pour une douche à l'italienne. Pour garder une unité entre la douche et la reste de l'espace, le receveur vient à fleur des carreaux de ciment.
Enfin, les rangements sont variés et correspondants aux attentes des clients.
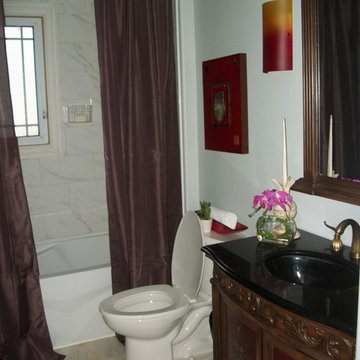
updated face lift - freestanding burgundy colored wood cabinet and integrated top and sink.. matching mirror
Design ideas for a medium sized contemporary ensuite bathroom in Other with freestanding cabinets, medium wood cabinets, a built-in bath, a shower/bath combination, a two-piece toilet, grey walls, lino flooring, an integrated sink, solid surface worktops, beige floors and black worktops.
Design ideas for a medium sized contemporary ensuite bathroom in Other with freestanding cabinets, medium wood cabinets, a built-in bath, a shower/bath combination, a two-piece toilet, grey walls, lino flooring, an integrated sink, solid surface worktops, beige floors and black worktops.
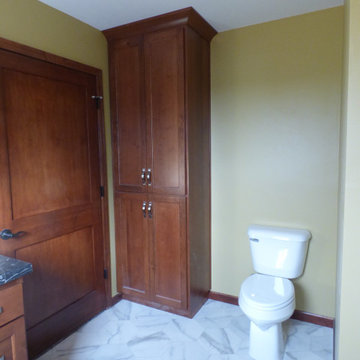
Master Bathroom
Design ideas for a medium sized classic ensuite bathroom in Other with flat-panel cabinets, dark wood cabinets, an alcove bath, a shower/bath combination, a one-piece toilet, yellow walls, lino flooring, a built-in sink, laminate worktops, grey floors, a shower curtain, black worktops, a single sink and a built in vanity unit.
Design ideas for a medium sized classic ensuite bathroom in Other with flat-panel cabinets, dark wood cabinets, an alcove bath, a shower/bath combination, a one-piece toilet, yellow walls, lino flooring, a built-in sink, laminate worktops, grey floors, a shower curtain, black worktops, a single sink and a built in vanity unit.
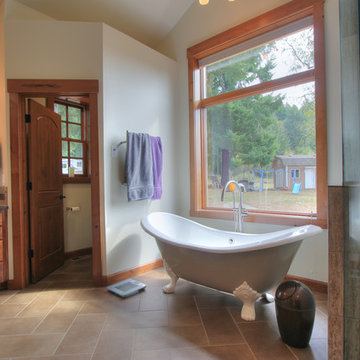
Design ideas for a large classic ensuite bathroom in Portland with flat-panel cabinets, medium wood cabinets, a claw-foot bath, a corner shower, beige tiles, brown tiles, grey tiles, multi-coloured tiles, ceramic tiles, beige walls, lino flooring, a submerged sink, granite worktops, a two-piece toilet, beige floors, a hinged door and black worktops.
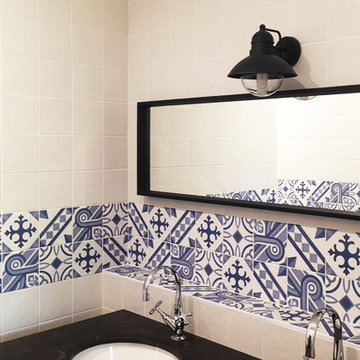
La transformation complète de la salle de bain pour apporter un charme supplémentaire.
La baignoire a été supprimée au profit d'une grande douche, et un meuble vasque rétro a été choisi.
Le choix d'un carrelage rétro a été fait par les propriétaire pour toute transformer.
Bathroom with Lino Flooring and Black Worktops Ideas and Designs
1

 Shelves and shelving units, like ladder shelves, will give you extra space without taking up too much floor space. Also look for wire, wicker or fabric baskets, large and small, to store items under or next to the sink, or even on the wall.
Shelves and shelving units, like ladder shelves, will give you extra space without taking up too much floor space. Also look for wire, wicker or fabric baskets, large and small, to store items under or next to the sink, or even on the wall.  The sink, the mirror, shower and/or bath are the places where you might want the clearest and strongest light. You can use these if you want it to be bright and clear. Otherwise, you might want to look at some soft, ambient lighting in the form of chandeliers, short pendants or wall lamps. You could use accent lighting around your bath in the form to create a tranquil, spa feel, as well.
The sink, the mirror, shower and/or bath are the places where you might want the clearest and strongest light. You can use these if you want it to be bright and clear. Otherwise, you might want to look at some soft, ambient lighting in the form of chandeliers, short pendants or wall lamps. You could use accent lighting around your bath in the form to create a tranquil, spa feel, as well. 