Bathroom with Lino Flooring and Engineered Stone Worktops Ideas and Designs
Refine by:
Budget
Sort by:Popular Today
161 - 180 of 264 photos
Item 1 of 3
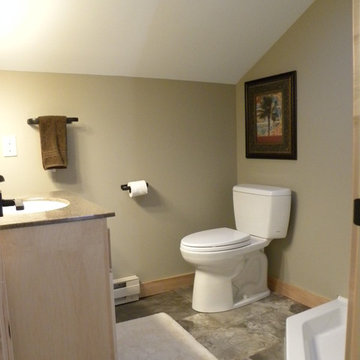
Jessy Jepson
This is an example of a medium sized classic ensuite bathroom in Minneapolis with raised-panel cabinets, light wood cabinets, a corner shower, a one-piece toilet, beige walls, lino flooring, a built-in sink and engineered stone worktops.
This is an example of a medium sized classic ensuite bathroom in Minneapolis with raised-panel cabinets, light wood cabinets, a corner shower, a one-piece toilet, beige walls, lino flooring, a built-in sink and engineered stone worktops.
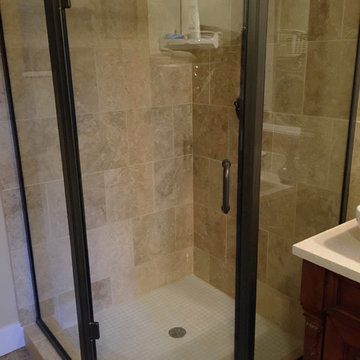
Design ideas for a small midcentury bathroom in Other with recessed-panel cabinets, dark wood cabinets, a built-in bath, a shower/bath combination, a one-piece toilet, brown tiles, ceramic tiles, white walls, lino flooring, a vessel sink, engineered stone worktops, beige floors and a shower curtain.
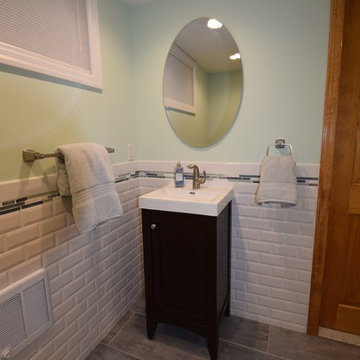
Joanne Bechhoff
Design ideas for a medium sized shower room bathroom in New York with a console sink, freestanding cabinets, dark wood cabinets, engineered stone worktops, a two-piece toilet, white tiles, metro tiles, brown walls and lino flooring.
Design ideas for a medium sized shower room bathroom in New York with a console sink, freestanding cabinets, dark wood cabinets, engineered stone worktops, a two-piece toilet, white tiles, metro tiles, brown walls and lino flooring.
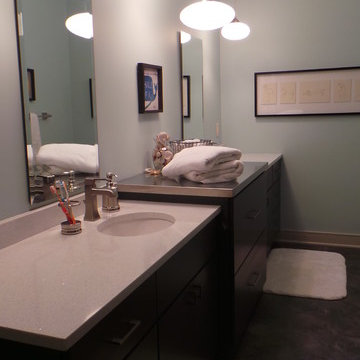
Medium sized classic family bathroom in Other with a submerged sink, flat-panel cabinets, dark wood cabinets, engineered stone worktops, an alcove shower, blue walls and lino flooring.
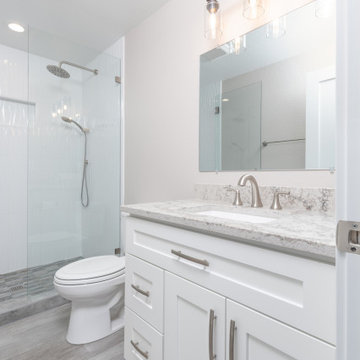
Medium sized classic shower room bathroom in Seattle with shaker cabinets, white cabinets, a walk-in shower, a two-piece toilet, ceramic tiles, beige walls, lino flooring, a submerged sink, engineered stone worktops, grey floors, a hinged door, grey worktops and a single sink.
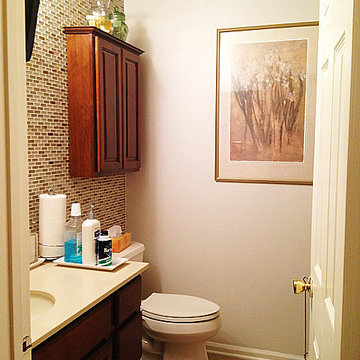
Medium sized contemporary ensuite bathroom in Atlanta with raised-panel cabinets, dark wood cabinets, a freestanding bath, an alcove shower, a two-piece toilet, multi-coloured tiles, porcelain tiles, beige walls, lino flooring, a submerged sink and engineered stone worktops.
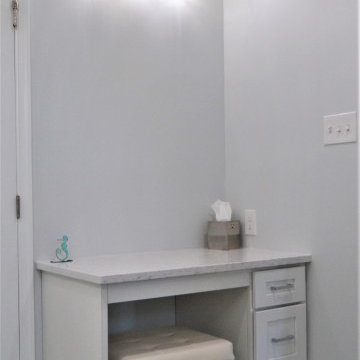
Bright and cheery en suite bath remodel in Phoenixville PA. This clients original bath was choked with multiple doorways and separate areas for the vanities and shower. We started with a redesign removing two walls with doors to open up the space. We enlarged the shower and added a large double bowl vanity with custom medicine cabinet above. The new shower was tiled in a bright simple tile with a new bench seat and shampoo niche. The floors were tiled in a beautiful custom patterned cement tile in custom colors to coordinate with the shower wall tile. Along with the new double bowl vanity we added a make up area with seating and storage. This bathroom remodel turned out great and is a drastic change from the original. We love the bright colors and the clients accents make the new space really pop.
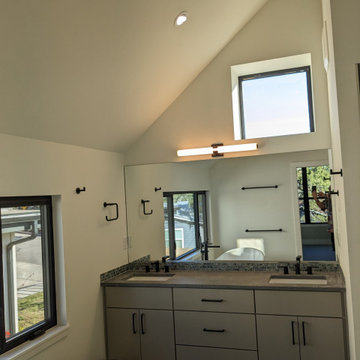
Primary Bathroom with vaulted ceilings .
Medium sized modern bathroom in Austin with flat-panel cabinets, grey cabinets, a freestanding bath, a built-in shower, a one-piece toilet, grey walls, lino flooring, a submerged sink, engineered stone worktops, grey floors, grey worktops, an enclosed toilet, double sinks, a built in vanity unit and a vaulted ceiling.
Medium sized modern bathroom in Austin with flat-panel cabinets, grey cabinets, a freestanding bath, a built-in shower, a one-piece toilet, grey walls, lino flooring, a submerged sink, engineered stone worktops, grey floors, grey worktops, an enclosed toilet, double sinks, a built in vanity unit and a vaulted ceiling.
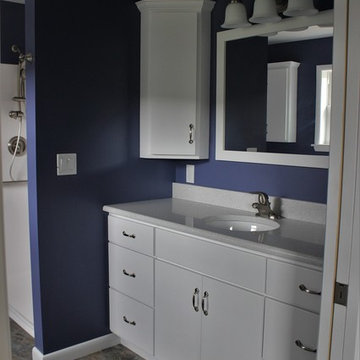
Low maintenance and accessibility are the two most important features of this bathroom design. It is the master bathroom in the owner's brand new retirement home. A pocket door ensures that no valuable floor space is given up, a curbless shower and grab bars ensure accessibility, a concealed-trap toilet and slab cabinet drawer and door fronts are all super easy to clean.
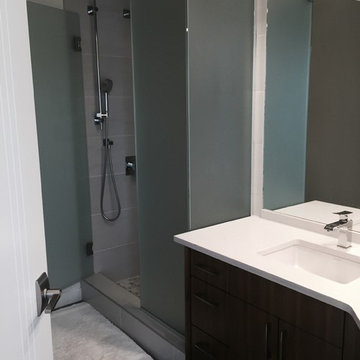
Villa Avenue bathroom renovation Edmonton. Frosted glass shower enclosure and custom walnut cabinetry.
Medium sized classic family bathroom in Edmonton with flat-panel cabinets, dark wood cabinets, a corner shower, a one-piece toilet, grey tiles, porcelain tiles, white walls, lino flooring, a submerged sink, engineered stone worktops, grey floors and a hinged door.
Medium sized classic family bathroom in Edmonton with flat-panel cabinets, dark wood cabinets, a corner shower, a one-piece toilet, grey tiles, porcelain tiles, white walls, lino flooring, a submerged sink, engineered stone worktops, grey floors and a hinged door.
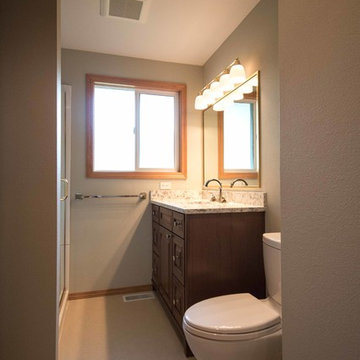
Design work performed by Design by Eric G
This is an example of a medium sized traditional ensuite bathroom in Portland with raised-panel cabinets, distressed cabinets, an alcove shower, a two-piece toilet, grey walls, lino flooring, a submerged sink and engineered stone worktops.
This is an example of a medium sized traditional ensuite bathroom in Portland with raised-panel cabinets, distressed cabinets, an alcove shower, a two-piece toilet, grey walls, lino flooring, a submerged sink and engineered stone worktops.
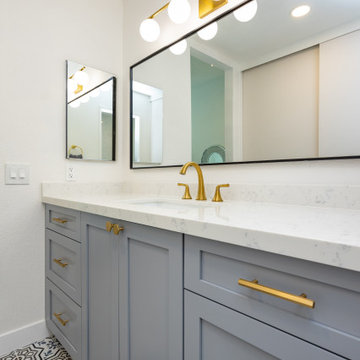
This is an example of a medium sized contemporary ensuite bathroom in San Diego with shaker cabinets, grey cabinets, a walk-in shower, a one-piece toilet, white tiles, porcelain tiles, white walls, lino flooring, a submerged sink, engineered stone worktops, brown floors, a hinged door, white worktops, a wall niche, a single sink and a built in vanity unit.
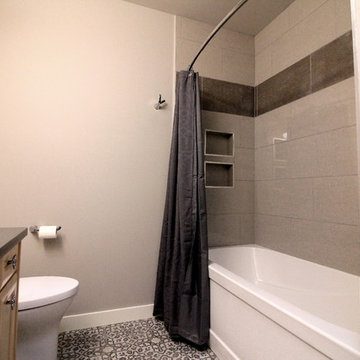
This is an example of a medium sized classic bathroom in Other with recessed-panel cabinets, light wood cabinets, a shower/bath combination, a two-piece toilet, grey tiles, ceramic tiles, grey walls, lino flooring, a submerged sink and engineered stone worktops.
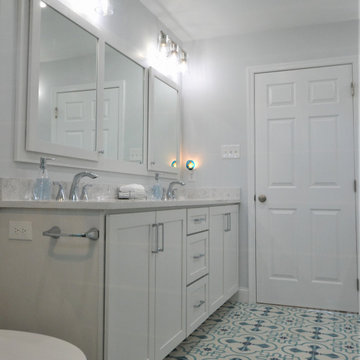
Bright and cheery en suite bath remodel in Phoenixville PA. This clients original bath was choked with multiple doorways and separate areas for the vanities and shower. We started with a redesign removing two walls with doors to open up the space. We enlarged the shower and added a large double bowl vanity with custom medicine cabinet above. The new shower was tiled in a bright simple tile with a new bench seat and shampoo niche. The floors were tiled in a beautiful custom patterned cement tile in custom colors to coordinate with the shower wall tile. Along with the new double bowl vanity we added a make up area with seating and storage. This bathroom remodel turned out great and is a drastic change from the original. We love the bright colors and the clients accents make the new space really pop.
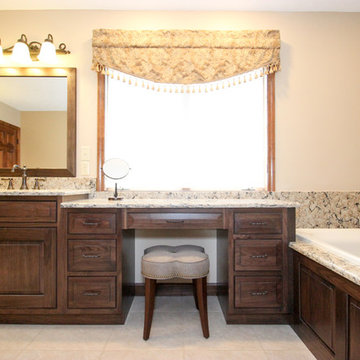
Alan Lee
Inspiration for a traditional bathroom in Other with beige walls, lino flooring, a submerged sink and engineered stone worktops.
Inspiration for a traditional bathroom in Other with beige walls, lino flooring, a submerged sink and engineered stone worktops.
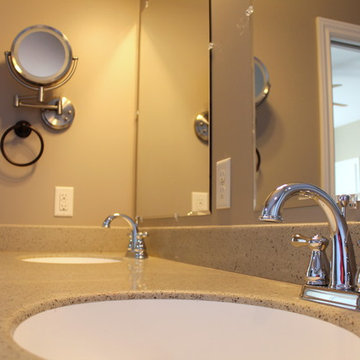
Kara Barkman
Medium sized traditional ensuite bathroom in Wichita with raised-panel cabinets, dark wood cabinets, a corner bath, an alcove shower, a two-piece toilet, beige tiles, ceramic tiles, beige walls, lino flooring, a submerged sink and engineered stone worktops.
Medium sized traditional ensuite bathroom in Wichita with raised-panel cabinets, dark wood cabinets, a corner bath, an alcove shower, a two-piece toilet, beige tiles, ceramic tiles, beige walls, lino flooring, a submerged sink and engineered stone worktops.
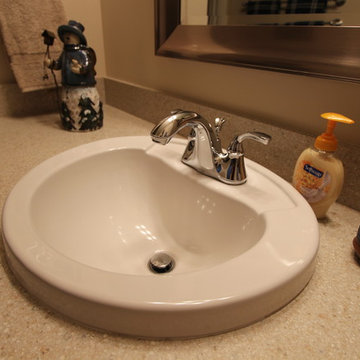
Designer: Julie Mausolf
Contractor: Bos Homes
Photography: Alea Paul
Design ideas for a medium sized classic shower room bathroom in Grand Rapids with recessed-panel cabinets, white cabinets, engineered stone worktops, a two-piece toilet, beige walls, lino flooring and a built-in sink.
Design ideas for a medium sized classic shower room bathroom in Grand Rapids with recessed-panel cabinets, white cabinets, engineered stone worktops, a two-piece toilet, beige walls, lino flooring and a built-in sink.
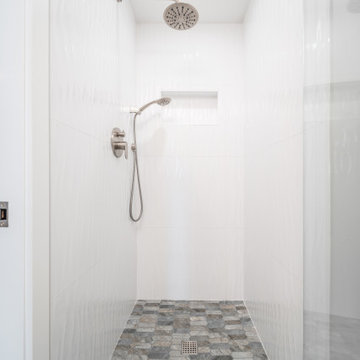
Design ideas for a medium sized traditional ensuite bathroom in Seattle with shaker cabinets, white cabinets, a walk-in shower, a two-piece toilet, ceramic tiles, beige walls, lino flooring, a submerged sink, engineered stone worktops, grey floors, a hinged door, grey worktops and a single sink.
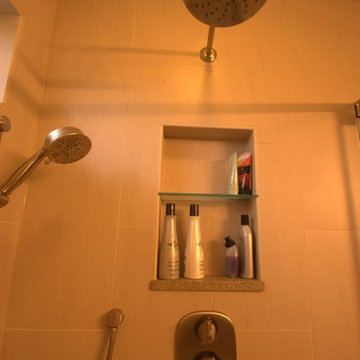
In this bathroom we put in a new larger shower with a bench seat, new flooring which is congoleum connections vinyl plank flooring and a new vanity countertop.
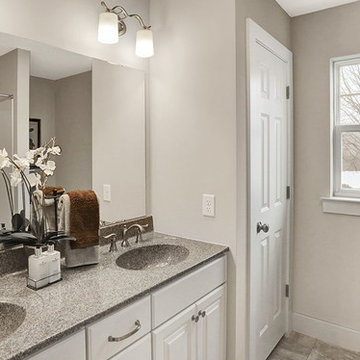
This 2-story home with welcoming front porch includes a 2-car garage and mudroom entry with built-in bench. The Kitchen, Dining Area, and Great Room share an open floor space and stylish hardwood flooring. The Great Room is accented by triple windows for plenty of sunlight and a cozy gas fireplace with stone surround and shiplap to ceiling. The Kitchen featuring attractive cabinetry with decorative crown molding, granite countertops with tile backsplash, and stainless steel appliances. The sunny Dining Area off of the Kitchen provides sliding glass door access to backyard patio. Convenient flex space room is to the front of the home. The second floor boasts four bedrooms, two full bathrooms, and a laundry room. The Owner’s Suite includes an expansive closet and a private bathroom with 5’ shower and double bowl vanity.
Bathroom with Lino Flooring and Engineered Stone Worktops Ideas and Designs
9

 Shelves and shelving units, like ladder shelves, will give you extra space without taking up too much floor space. Also look for wire, wicker or fabric baskets, large and small, to store items under or next to the sink, or even on the wall.
Shelves and shelving units, like ladder shelves, will give you extra space without taking up too much floor space. Also look for wire, wicker or fabric baskets, large and small, to store items under or next to the sink, or even on the wall.  The sink, the mirror, shower and/or bath are the places where you might want the clearest and strongest light. You can use these if you want it to be bright and clear. Otherwise, you might want to look at some soft, ambient lighting in the form of chandeliers, short pendants or wall lamps. You could use accent lighting around your bath in the form to create a tranquil, spa feel, as well.
The sink, the mirror, shower and/or bath are the places where you might want the clearest and strongest light. You can use these if you want it to be bright and clear. Otherwise, you might want to look at some soft, ambient lighting in the form of chandeliers, short pendants or wall lamps. You could use accent lighting around your bath in the form to create a tranquil, spa feel, as well. 