Bathroom with Lino Flooring and Porcelain Flooring Ideas and Designs
Refine by:
Budget
Sort by:Popular Today
81 - 100 of 213,517 photos
Item 1 of 3
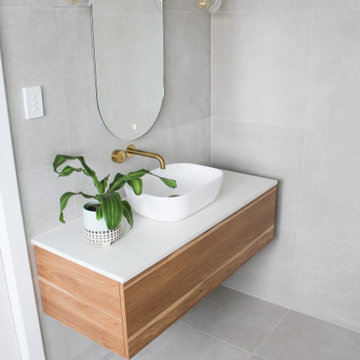
Brushed Brass, Art Deco Bathroom, Scarborough Bathrooms, Fluted Shower Screen, Kit Kat Tiles, Concrete Bath, On the Ball Bathrooms
Design ideas for a large contemporary ensuite bathroom in Perth with flat-panel cabinets, dark wood cabinets, a submerged bath, a walk-in shower, a one-piece toilet, white tiles, ceramic tiles, white walls, porcelain flooring, a vessel sink, engineered stone worktops, grey floors, an open shower, white worktops, a single sink and a floating vanity unit.
Design ideas for a large contemporary ensuite bathroom in Perth with flat-panel cabinets, dark wood cabinets, a submerged bath, a walk-in shower, a one-piece toilet, white tiles, ceramic tiles, white walls, porcelain flooring, a vessel sink, engineered stone worktops, grey floors, an open shower, white worktops, a single sink and a floating vanity unit.

A modern farmhouse master bathroom designed for a new construction in Vienna, VA.
Inspiration for a large farmhouse ensuite bathroom in DC Metro with flat-panel cabinets, a freestanding bath, an alcove shower, a two-piece toilet, black and white tiles, porcelain tiles, white walls, porcelain flooring, a submerged sink, engineered stone worktops, black floors, a hinged door, white worktops, an enclosed toilet, double sinks, a floating vanity unit and light wood cabinets.
Inspiration for a large farmhouse ensuite bathroom in DC Metro with flat-panel cabinets, a freestanding bath, an alcove shower, a two-piece toilet, black and white tiles, porcelain tiles, white walls, porcelain flooring, a submerged sink, engineered stone worktops, black floors, a hinged door, white worktops, an enclosed toilet, double sinks, a floating vanity unit and light wood cabinets.

Design ideas for an urban ensuite bathroom in Other with flat-panel cabinets, light wood cabinets, a double shower, a bidet, green tiles, ceramic tiles, grey walls, porcelain flooring, a submerged sink, engineered stone worktops, white floors, a hinged door, white worktops, a shower bench, a single sink and a built in vanity unit.

5-inch by 6-inch White and Black Hexagon (Floor & Walls) by Ceramic Tile Works - Collection: Souk, Colors: Matte Black & Pearl • Exterior Shower Wall & Niche Tile by Shaw - Collection: Urban Coop, Color: Patina

This Master Suite while being spacious, was poorly planned in the beginning. Master Bathroom and Walk-in Closet were small relative to the Bedroom size. Bathroom, being a maze of turns, offered a poor traffic flow. It only had basic fixtures and was never decorated to look like a living space. Geometry of the Bedroom (long and stretched) allowed to use some of its' space to build two Walk-in Closets while the original walk-in closet space was added to adjacent Bathroom. New Master Bathroom layout has changed dramatically (walls, door, and fixtures moved). The new space was carefully planned for two people using it at once with no sacrifice to the comfort. New shower is huge. It stretches wall-to-wall and has a full length bench with granite top. Frame-less glass enclosure partially sits on the tub platform (it is a drop-in tub). Tiles on the walls and on the floor are of the same collection. Elegant, time-less, neutral - something you would enjoy for years. This selection leaves no boundaries on the decor. Beautiful open shelf vanity cabinet was actually made by the Home Owners! They both were actively involved into the process of creating their new oasis. New Master Suite has two separate Walk-in Closets. Linen closet which used to be a part of the Bathroom, is now accessible from the hallway. Master Bedroom, still big, looks stunning. It reflects taste and life style of the Home Owners and blends in with the overall style of the House. Some of the furniture in the Bedroom was also made by the Home Owners.
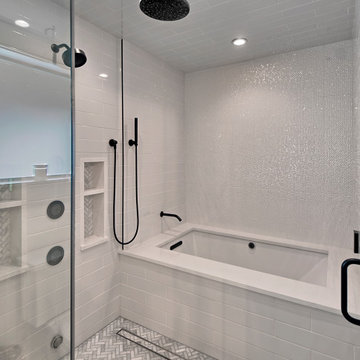
Wetroom master bath features Kohler Underscore rectangle drop in bubble massage air bathtub with bask heated surface, electric radiant floor heat, Porcelanosa tile, 3cm organic white countertops and spa style steam shower.

Small farmhouse ensuite bathroom in Orlando with grey cabinets, a one-piece toilet, white tiles, porcelain tiles, grey walls, porcelain flooring, quartz worktops, white floors, a shower curtain, white worktops, a single sink and a freestanding vanity unit.

Frameless shower enclosure with pivot door, a hand held shower head as well as a soft rainwater shower head make taking a shower a relaxing experience. Hand painted concrete tile on the flooring will warm up as it patinas while the porcelain tile in the shower is will maintain its classic look and ease of cleaning. Shower niches for shampoos, new bench and recessed lighting are just a few of the features for the super shower.
Porcelain tile in the shower
Champagne colored fixtures

Photo of a medium sized bathroom in DC Metro with flat-panel cabinets, grey cabinets, a walk-in shower, a one-piece toilet, white tiles, porcelain tiles, white walls, porcelain flooring, an integrated sink, engineered stone worktops, multi-coloured floors, an open shower and white worktops.

Medium sized contemporary ensuite bathroom in Other with flat-panel cabinets, a freestanding bath, a shower/bath combination, a wall mounted toilet, grey tiles, porcelain tiles, grey walls, a vessel sink, black floors, a shower curtain, black worktops, medium wood cabinets, porcelain flooring and solid surface worktops.
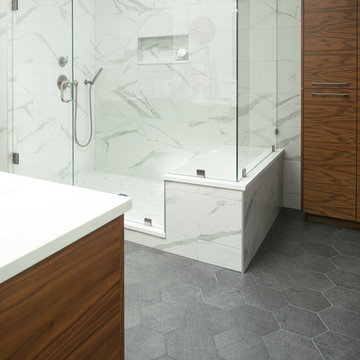
Inspiration for a rural ensuite bathroom in Denver with flat-panel cabinets, medium wood cabinets, a freestanding bath, a corner shower, porcelain tiles, white walls, porcelain flooring, a submerged sink, engineered stone worktops, grey floors, a hinged door and white worktops.

A master bathroom gets an update with a dramatic blue glass tile waterfall accenting the large format Carrara tile shower wall. The blue vanity pulls the color around the room.

Our clients came to us because they were tired of looking at the side of their neighbor’s house from their master bedroom window! Their 1959 Dallas home had worked great for them for years, but it was time for an update and reconfiguration to make it more functional for their family.
They were looking to open up their dark and choppy space to bring in as much natural light as possible in both the bedroom and bathroom. They knew they would need to reconfigure the master bathroom and bedroom to make this happen. They were thinking the current bedroom would become the bathroom, but they weren’t sure where everything else would go.
This is where we came in! Our designers were able to create their new floorplan and show them a 3D rendering of exactly what the new spaces would look like.
The space that used to be the master bedroom now consists of the hallway into their new master suite, which includes a new large walk-in closet where the washer and dryer are now located.
From there, the space flows into their new beautiful, contemporary bathroom. They decided that a bathtub wasn’t important to them but a large double shower was! So, the new shower became the focal point of the bathroom. The new shower has contemporary Marine Bone Electra cement hexagon tiles and brushed bronze hardware. A large bench, hidden storage, and a rain shower head were must-have features. Pure Snow glass tile was installed on the two side walls while Carrara Marble Bianco hexagon mosaic tile was installed for the shower floor.
For the main bathroom floor, we installed a simple Yosemite tile in matte silver. The new Bellmont cabinets, painted naval, are complemented by the Greylac marble countertop and the Brainerd champagne bronze arched cabinet pulls. The rest of the hardware, including the faucet, towel rods, towel rings, and robe hooks, are Delta Faucet Trinsic, in a classic champagne bronze finish. To finish it off, three 14” Classic Possini Euro Ludlow wall sconces in burnished brass were installed between each sheet mirror above the vanity.
In the space that used to be the master bathroom, all of the furr downs were removed. We replaced the existing window with three large windows, opening up the view to the backyard. We also added a new door opening up into the main living room, which was totally closed off before.
Our clients absolutely love their cool, bright, contemporary bathroom, as well as the new wall of windows in their master bedroom, where they are now able to enjoy their beautiful backyard!
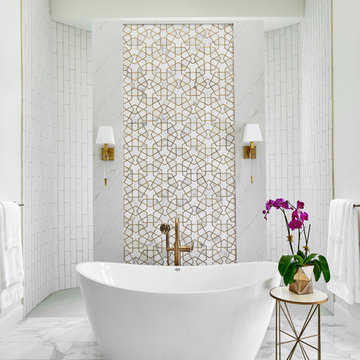
This stunning master suite is part of a whole house design and renovation project by Haven Design and Construction. The master bath features a 22' cupola with a breathtaking shell chandelier, a freestanding tub, a gold and marble mosaic accent wall behind the tub, a curved walk in shower, his and hers vanities with a drop down seated vanity area for her, complete with hairdryer pullouts and a lucite vanity bench.
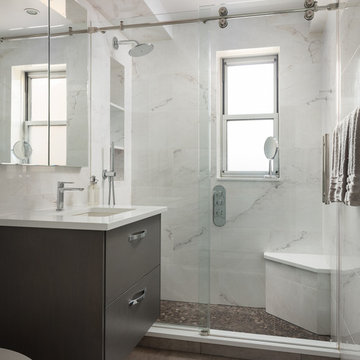
Inspiration for a medium sized modern shower room bathroom in New York with flat-panel cabinets, grey cabinets, an alcove shower, grey tiles, white tiles, stone tiles, multi-coloured walls, porcelain flooring, a submerged sink, engineered stone worktops, brown floors, a sliding door and white worktops.

Photo of a small contemporary ensuite bathroom in Other with shaker cabinets, light wood cabinets, a freestanding bath, a walk-in shower, white tiles, metro tiles, porcelain flooring, a submerged sink, quartz worktops, black floors, a hinged door and white worktops.

Photo by Ryan Bent
This is an example of a medium sized coastal ensuite bathroom in Burlington with medium wood cabinets, white tiles, ceramic tiles, porcelain flooring, a submerged sink, grey floors, grey walls, white worktops and shaker cabinets.
This is an example of a medium sized coastal ensuite bathroom in Burlington with medium wood cabinets, white tiles, ceramic tiles, porcelain flooring, a submerged sink, grey floors, grey walls, white worktops and shaker cabinets.

Peter Giles Photography
Photo of a small country family bathroom in San Francisco with shaker cabinets, medium wood cabinets, an alcove bath, a shower/bath combination, a two-piece toilet, porcelain tiles, white walls, porcelain flooring, a built-in sink, engineered stone worktops, black floors, a shower curtain, white worktops and white tiles.
Photo of a small country family bathroom in San Francisco with shaker cabinets, medium wood cabinets, an alcove bath, a shower/bath combination, a two-piece toilet, porcelain tiles, white walls, porcelain flooring, a built-in sink, engineered stone worktops, black floors, a shower curtain, white worktops and white tiles.

Bob Fortner Photography
This is an example of a medium sized country ensuite bathroom in Raleigh with recessed-panel cabinets, white cabinets, a freestanding bath, a built-in shower, a two-piece toilet, white tiles, ceramic tiles, white walls, porcelain flooring, a submerged sink, marble worktops, brown floors, a hinged door and white worktops.
This is an example of a medium sized country ensuite bathroom in Raleigh with recessed-panel cabinets, white cabinets, a freestanding bath, a built-in shower, a two-piece toilet, white tiles, ceramic tiles, white walls, porcelain flooring, a submerged sink, marble worktops, brown floors, a hinged door and white worktops.

This Condo has been in the family since it was first built. And it was in desperate need of being renovated. The kitchen was isolated from the rest of the condo. The laundry space was an old pantry that was converted. We needed to open up the kitchen to living space to make the space feel larger. By changing the entrance to the first guest bedroom and turn in a den with a wonderful walk in owners closet.
Then we removed the old owners closet, adding that space to the guest bath to allow us to make the shower bigger. In addition giving the vanity more space.
The rest of the condo was updated. The master bath again was tight, but by removing walls and changing door swings we were able to make it functional and beautiful all that the same time.
Bathroom with Lino Flooring and Porcelain Flooring Ideas and Designs
5

 Shelves and shelving units, like ladder shelves, will give you extra space without taking up too much floor space. Also look for wire, wicker or fabric baskets, large and small, to store items under or next to the sink, or even on the wall.
Shelves and shelving units, like ladder shelves, will give you extra space without taking up too much floor space. Also look for wire, wicker or fabric baskets, large and small, to store items under or next to the sink, or even on the wall.  The sink, the mirror, shower and/or bath are the places where you might want the clearest and strongest light. You can use these if you want it to be bright and clear. Otherwise, you might want to look at some soft, ambient lighting in the form of chandeliers, short pendants or wall lamps. You could use accent lighting around your bath in the form to create a tranquil, spa feel, as well.
The sink, the mirror, shower and/or bath are the places where you might want the clearest and strongest light. You can use these if you want it to be bright and clear. Otherwise, you might want to look at some soft, ambient lighting in the form of chandeliers, short pendants or wall lamps. You could use accent lighting around your bath in the form to create a tranquil, spa feel, as well. 