Bathroom with Lino Flooring and Terracotta Flooring Ideas and Designs
Refine by:
Budget
Sort by:Popular Today
121 - 140 of 5,010 photos
Item 1 of 3

This contemporary bathroom features white marble look porcelain tile, navy blue shaker cabinets, an extra large shower with large subway tile in navy blue with mother of pearl accents.
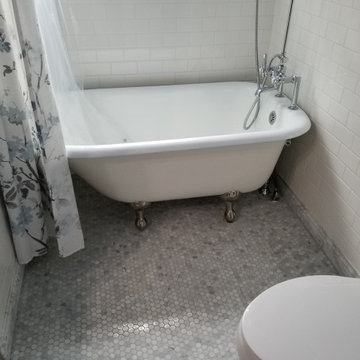
Small bathroom. Clawfoot tub and marble floor
Design ideas for a small classic shower room bathroom in Seattle with recessed-panel cabinets, white cabinets, lino flooring, engineered stone worktops, black worktops, a single sink and a freestanding vanity unit.
Design ideas for a small classic shower room bathroom in Seattle with recessed-panel cabinets, white cabinets, lino flooring, engineered stone worktops, black worktops, a single sink and a freestanding vanity unit.

A small but fully equipped bathroom with a warm, bluish green on the walls and ceiling. Geometric tile patterns are balanced out with plants and pale wood to keep a natural feel in the space.
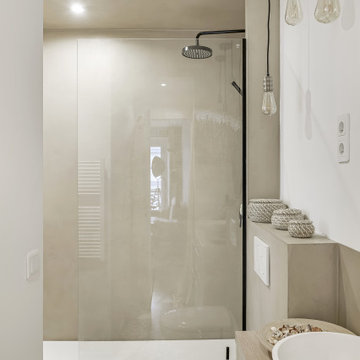
Urban bathroom in Paris with beaded cabinets, light wood cabinets, an alcove shower, a wall mounted toilet, brown tiles, brown walls, terracotta flooring, a built-in sink, wooden worktops, brown floors, an open shower and brown worktops.

Photo of a small traditional bathroom in San Francisco with recessed-panel cabinets, dark wood cabinets, a one-piece toilet, multi-coloured tiles, ceramic tiles, yellow walls, terracotta flooring, a submerged sink, engineered stone worktops, red floors and beige worktops.

Mike Small Photography
This is an example of a medium sized contemporary family bathroom in Phoenix with a submerged sink, recessed-panel cabinets, grey cabinets, quartz worktops, a built-in bath, a shower/bath combination, grey tiles, ceramic tiles, grey walls, terracotta flooring, a one-piece toilet, brown floors and a shower curtain.
This is an example of a medium sized contemporary family bathroom in Phoenix with a submerged sink, recessed-panel cabinets, grey cabinets, quartz worktops, a built-in bath, a shower/bath combination, grey tiles, ceramic tiles, grey walls, terracotta flooring, a one-piece toilet, brown floors and a shower curtain.
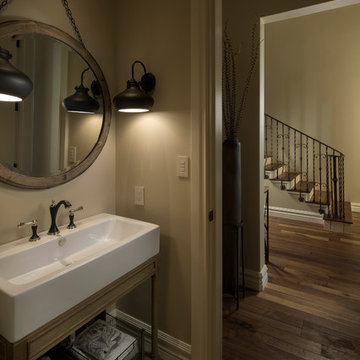
Michael Baxter
Design ideas for a small mediterranean shower room bathroom in Phoenix with light wood cabinets and terracotta flooring.
Design ideas for a small mediterranean shower room bathroom in Phoenix with light wood cabinets and terracotta flooring.
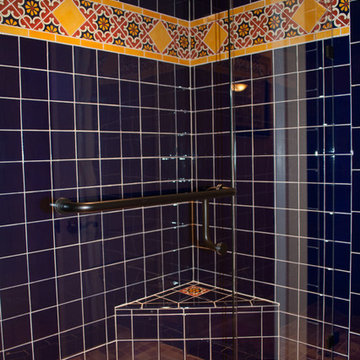
This is an example of a medium sized traditional ensuite bathroom in Denver with recessed-panel cabinets, medium wood cabinets, an alcove shower, a two-piece toilet, blue tiles, ceramic tiles, beige walls, terracotta flooring, a built-in sink, tiled worktops, red floors and a hinged door.

This Paradise Model ATU is extra tall and grand! As you would in you have a couch for lounging, a 6 drawer dresser for clothing, and a seating area and closet that mirrors the kitchen. Quartz countertops waterfall over the side of the cabinets encasing them in stone. The custom kitchen cabinetry is sealed in a clear coat keeping the wood tone light. Black hardware accents with contrast to the light wood. A main-floor bedroom- no crawling in and out of bed. The wallpaper was an owner request; what do you think of their choice?
The bathroom has natural edge Hawaiian mango wood slabs spanning the length of the bump-out: the vanity countertop and the shelf beneath. The entire bump-out-side wall is tiled floor to ceiling with a diamond print pattern. The shower follows the high contrast trend with one white wall and one black wall in matching square pearl finish. The warmth of the terra cotta floor adds earthy warmth that gives life to the wood. 3 wall lights hang down illuminating the vanity, though durning the day, you likely wont need it with the natural light shining in from two perfect angled long windows.
This Paradise model was way customized. The biggest alterations were to remove the loft altogether and have one consistent roofline throughout. We were able to make the kitchen windows a bit taller because there was no loft we had to stay below over the kitchen. This ATU was perfect for an extra tall person. After editing out a loft, we had these big interior walls to work with and although we always have the high-up octagon windows on the interior walls to keep thing light and the flow coming through, we took it a step (or should I say foot) further and made the french pocket doors extra tall. This also made the shower wall tile and shower head extra tall. We added another ceiling fan above the kitchen and when all of those awning windows are opened up, all the hot air goes right up and out.

This organic modern master bathroom is truly a sanctuary. Heated clay tile floors feel luxurious underfoot and the large soaking tub is an oasis for busy parents. The unique vanity is a custom piece sourced by the interior designer. The continuation of the large format porcelain tile from the kitchen and the use of walnut on the linen cabinets from Grabill Cabinets, bring in the natural textures central to organic modern interior design. Interior Design: Sarah Sherman Samuel; Architect: J. Visser Design; Builder: Insignia Homes; Linen Cabinet: Grabill Cabinetry; Photo: Nicole Franzen

Questo progetto comprendeva la ristrutturazione dei 3 bagni di una casa vacanza. In ogni bagno abbiamo utilizzato gli stessi materiali ed elementi per dare una continuità al nostro intervento: piastrelle smaltate a mano per i rivestimenti, mattonelle in cotto per i pavimenti, silestone per il piano, lampade da parete in ceramica e box doccia con scaffalatura in muratura. Per differenziali, abbiamo scelto un colore di smalto diverso per ogni bagno: beige per il bagno-lavanderia, verde acquamarina per il bagno della camera padronale e senape per il bagno invitati.

Salle de bains au rdc rénovée, changement des fenêtres, esprit récup avec commode utilisée comme meuble vasque. Tomettes au sol.
This is an example of a small farmhouse shower room bathroom in Le Havre with a built-in shower, green tiles, ceramic tiles, green walls, terracotta flooring, a vessel sink, wooden worktops, brown floors and double sinks.
This is an example of a small farmhouse shower room bathroom in Le Havre with a built-in shower, green tiles, ceramic tiles, green walls, terracotta flooring, a vessel sink, wooden worktops, brown floors and double sinks.

Rénovation et décoration d’une maison de 250 m2 pour une famille d’esthètes
Les points forts :
- Fluidité de la circulation malgré la création d'espaces de vie distincts
- Harmonie entre les objets personnels et les matériaux de qualité
- Perspectives créées à tous les coins de la maison
Crédit photo © Bertrand Fompeyrine

Design ideas for a modern ensuite wet room bathroom in Vancouver with flat-panel cabinets, white cabinets, a freestanding bath, a two-piece toilet, white tiles, porcelain tiles, white walls, terracotta flooring, a vessel sink, granite worktops, white floors, a hinged door and multi-coloured worktops.

Design ideas for a small mediterranean shower room bathroom in Santa Barbara with freestanding cabinets, distressed cabinets, an alcove shower, a two-piece toilet, white tiles, ceramic tiles, beige walls, terracotta flooring, a vessel sink, wooden worktops and brown floors.
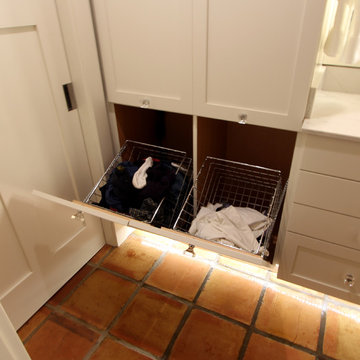
Tiltout hampers tucked into the bottom of this linen cabinet provide great dirty laundry storage.
Photo of a traditional ensuite bathroom in Other with recessed-panel cabinets, white cabinets, an alcove shower, a two-piece toilet, multi-coloured tiles, porcelain tiles, grey walls, terracotta flooring, a submerged sink and engineered stone worktops.
Photo of a traditional ensuite bathroom in Other with recessed-panel cabinets, white cabinets, an alcove shower, a two-piece toilet, multi-coloured tiles, porcelain tiles, grey walls, terracotta flooring, a submerged sink and engineered stone worktops.
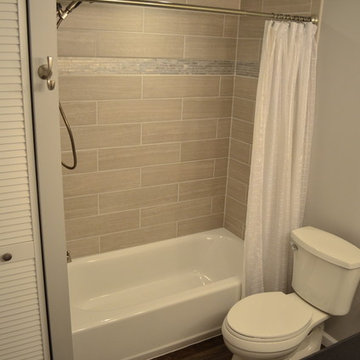
Photo of a medium sized modern bathroom in Philadelphia with a submerged sink, raised-panel cabinets, white cabinets, granite worktops, an alcove bath, a shower/bath combination, a two-piece toilet, beige tiles, porcelain tiles, grey walls and lino flooring.
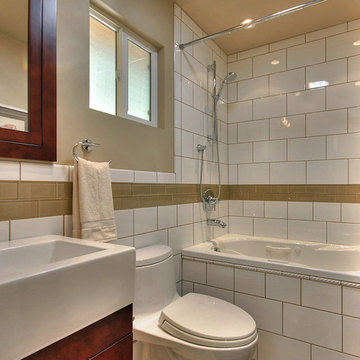
Blu Photography
Design ideas for a small classic bathroom in San Francisco with dark wood cabinets, a one-piece toilet, white tiles, ceramic tiles, beige walls and terracotta flooring.
Design ideas for a small classic bathroom in San Francisco with dark wood cabinets, a one-piece toilet, white tiles, ceramic tiles, beige walls and terracotta flooring.
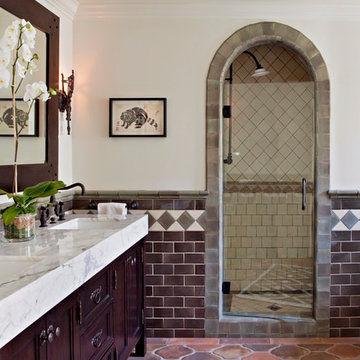
Design ideas for a mediterranean ensuite bathroom in Los Angeles with a submerged sink, dark wood cabinets, marble worktops, an alcove shower, multi-coloured tiles, beige walls, terracotta flooring and recessed-panel cabinets.

©Finished Basement Company
Shower bench with custom tile detail
This is an example of a medium sized traditional bathroom in Denver with flat-panel cabinets, light wood cabinets, a corner shower, a two-piece toilet, black tiles, slate tiles, grey walls, terracotta flooring, a submerged sink, tiled worktops, brown floors, a hinged door and grey worktops.
This is an example of a medium sized traditional bathroom in Denver with flat-panel cabinets, light wood cabinets, a corner shower, a two-piece toilet, black tiles, slate tiles, grey walls, terracotta flooring, a submerged sink, tiled worktops, brown floors, a hinged door and grey worktops.
Bathroom with Lino Flooring and Terracotta Flooring Ideas and Designs
7

 Shelves and shelving units, like ladder shelves, will give you extra space without taking up too much floor space. Also look for wire, wicker or fabric baskets, large and small, to store items under or next to the sink, or even on the wall.
Shelves and shelving units, like ladder shelves, will give you extra space without taking up too much floor space. Also look for wire, wicker or fabric baskets, large and small, to store items under or next to the sink, or even on the wall.  The sink, the mirror, shower and/or bath are the places where you might want the clearest and strongest light. You can use these if you want it to be bright and clear. Otherwise, you might want to look at some soft, ambient lighting in the form of chandeliers, short pendants or wall lamps. You could use accent lighting around your bath in the form to create a tranquil, spa feel, as well.
The sink, the mirror, shower and/or bath are the places where you might want the clearest and strongest light. You can use these if you want it to be bright and clear. Otherwise, you might want to look at some soft, ambient lighting in the form of chandeliers, short pendants or wall lamps. You could use accent lighting around your bath in the form to create a tranquil, spa feel, as well. 