Bathroom with Louvered Cabinets and a Walk-in Shower Ideas and Designs
Refine by:
Budget
Sort by:Popular Today
201 - 220 of 245 photos
Item 1 of 3
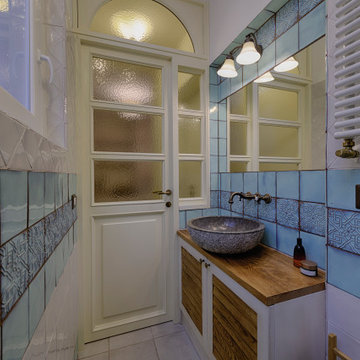
Mobili su misura realizzati dalla falegnameria La Linea di Castello
https://www.lalineadicastello.com/
https://www.houzz.it/pro/lalineadicastello/la-linea-di-castello
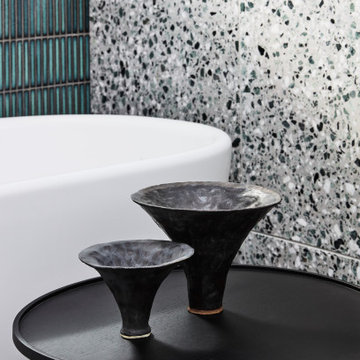
Contemporary shower room bathroom in Sydney with louvered cabinets, black cabinets, a freestanding bath, a walk-in shower, green tiles, matchstick tiles, white walls, ceramic flooring, a pedestal sink, solid surface worktops, multi-coloured floors, an open shower, black worktops, double sinks and a floating vanity unit.
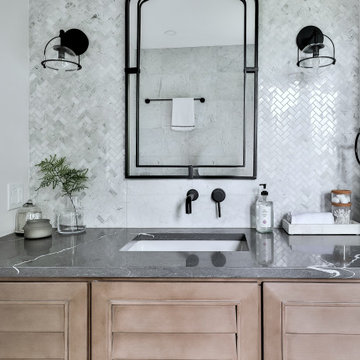
Design ideas for a medium sized traditional ensuite bathroom in Montreal with louvered cabinets, brown cabinets, a walk-in shower, a one-piece toilet, white tiles, marble tiles, white walls, marble flooring, a submerged sink, engineered stone worktops, white floors, an open shower, grey worktops, a wall niche, a single sink and a freestanding vanity unit.
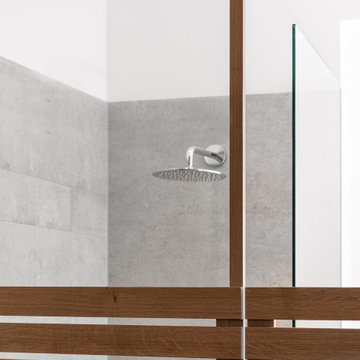
Eichenholz vermittelt Wärme und Geborgenheit. Das Duschbad, schließt direkt an das Schlafzimmer an. Eine Schwingtüre auf Sichtschutzhöhe ermöglicht Privatssphäre beim Waschbecken und unter der Dusche. Die Holzlamellen im Duschbereich sind abnehmbar, die Glasscheibe dahinter kann jederzeit gereinigt werden. Eine Walk-In Shower ohne Glastüre ermöglicht mehr Bewegungsfreiheit auf kleinem Raum. Rechter Hand im Bild befindet sich hinter einer Türe das WC. So befinden sich alle notwendigen Funktionen eines Duschbads auf kleinem Raum, dennoch offen, licht- und luftdurchflutet. Das Gefühl in einen kleinen Badkubus eingesperrt zu sein ergibt sich hier nicht. Hochwertige, aber recycelte Betonfliesen und Armaturen von Gessi in Chrom sowie eine Waschtischplatte in Mineralwerkstoff heben diese kleine Altbauwohnung auf Hotelniveau.
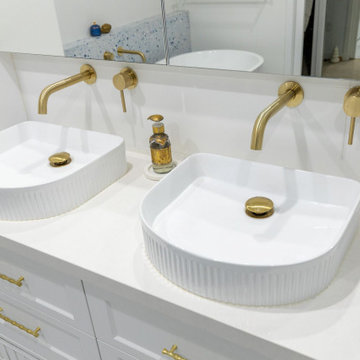
This Melbourne apartment is the perfect setting for wine and dinning as you sit back and admire the city skyline. The kitchen oozes elegance with stunning bespoke cabinetry, catering to the entertaining needs of our clients. When achieving a dream kitchen, it is important to consider all the finer details like storage needs. Featuring this neatly fitted out appliance cabinet, perfect for the morning breakfast run! Every room in this Docklands apartment displays the wow factor! Scandi theme is the design statement behind the timber barn door into the bathroom and euro laundry. This stunning timber grooved paneling, wall hung vanity has introduced texture and a focal point into this adoring renovation. Striking the balance with perfect mix of warmth, clean lines to create a seamless open feel. The Ensuite is nothing but amazing, exquisite finishes alongside the center piece of the freestanding bathtub. The speckled Terrazzo flooring is visually beautiful against the white custom- made joinery with brushed gold fittings throughout, creating a real timeless feel with complete luxury.
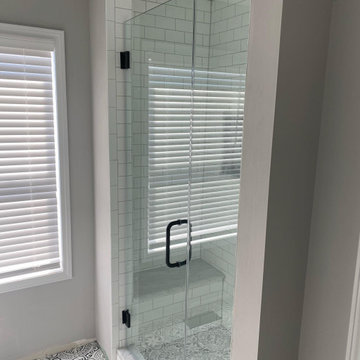
Inspiration for a medium sized midcentury ensuite bathroom in Other with louvered cabinets, white cabinets, a walk-in shower, a two-piece toilet, white tiles, ceramic tiles, a built-in sink, quartz worktops, a sliding door, white worktops, double sinks and a built in vanity unit.
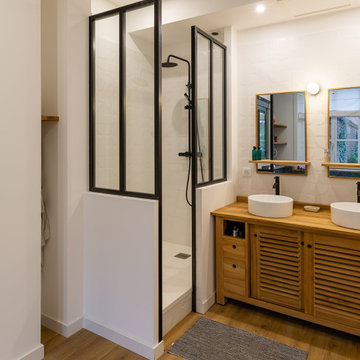
Nos clients souhaitaient revoir l’aménagement de l’étage de leur maison en plein cœur de Lille. Les volumes étaient mal distribués et il y avait peu de rangement.
Le premier défi était d’intégrer l’espace dressing dans la chambre sans perdre trop d’espace. Une tête de lit avec verrière intégrée a donc été installée, ce qui permet de délimiter les différents espaces. La peinture Tuscan Red de Little Green apporte le dynamisme qu’il manquait à cette chambre d’époque.
Ensuite, le bureau a été réduit pour agrandir la salle de bain maintenant assez grande pour toute la famille. Baignoire îlot, douche et double vasque, on a vu les choses en grand. Les accents noir mat et de bois apportent à la fois une touche chaleureuse et ultra tendance. Nous avons choisi des matériaux de qualité pour un rendu impeccable.
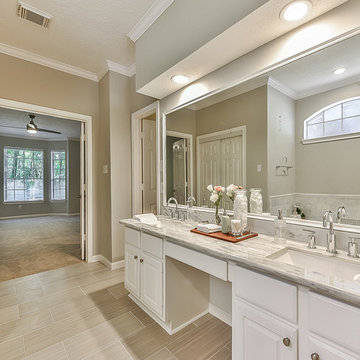
Design ideas for a medium sized traditional ensuite bathroom in Houston with louvered cabinets, white cabinets, an alcove bath, a walk-in shower, grey tiles, marble tiles, beige walls, ceramic flooring, a submerged sink, marble worktops, beige floors, a hinged door and white worktops.
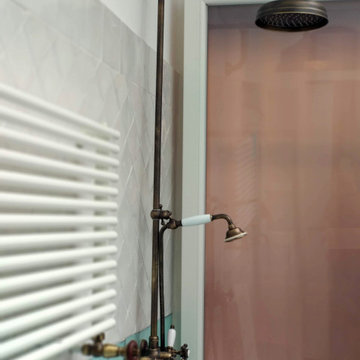
Mobili su misura realizzati dalla falegnameria La Linea di Castello
https://www.lalineadicastello.com/
https://www.houzz.it/pro/lalineadicastello/la-linea-di-castello
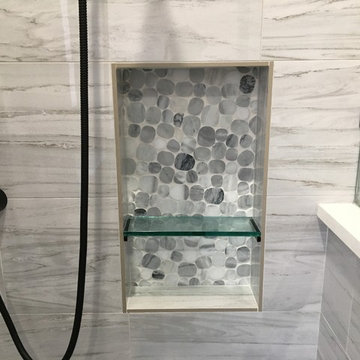
Medium sized modern ensuite bathroom in Dallas with louvered cabinets, white cabinets, a walk-in shower, a one-piece toilet, grey tiles, stone tiles, grey walls, ceramic flooring, a submerged sink, engineered stone worktops, grey floors, an open shower and white worktops.
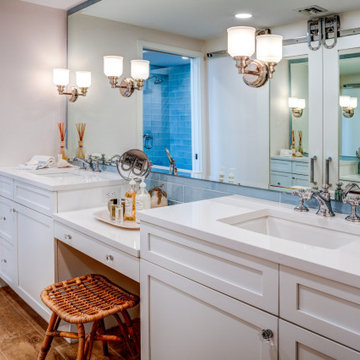
Inspiration for a large country ensuite bathroom in Tampa with louvered cabinets, white cabinets, a walk-in shower, blue tiles, quartz worktops, an open shower, white worktops, a shower bench, a single sink and a built in vanity unit.
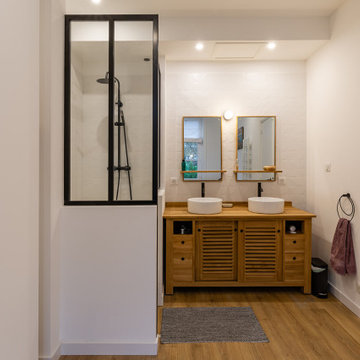
Nos clients souhaitaient revoir l’aménagement de l’étage de leur maison en plein cœur de Lille. Les volumes étaient mal distribués et il y avait peu de rangement.
Le premier défi était d’intégrer l’espace dressing dans la chambre sans perdre trop d’espace. Une tête de lit avec verrière intégrée a donc été installée, ce qui permet de délimiter les différents espaces. La peinture Tuscan Red de Little Green apporte le dynamisme qu’il manquait à cette chambre d’époque.
Ensuite, le bureau a été réduit pour agrandir la salle de bain maintenant assez grande pour toute la famille. Baignoire îlot, douche et double vasque, on a vu les choses en grand. Les accents noir mat et de bois apportent à la fois une touche chaleureuse et ultra tendance. Nous avons choisi des matériaux de qualité pour un rendu impeccable.
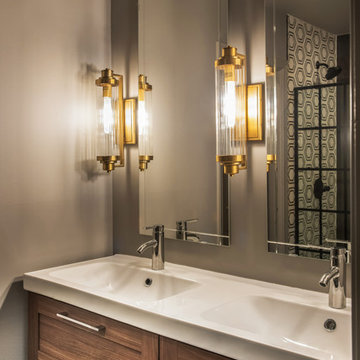
A view into the upstairs bathroom.
Design ideas for a small contemporary ensuite bathroom in St Louis with louvered cabinets, brown cabinets, a walk-in shower, a one-piece toilet, grey walls, ceramic flooring, an integrated sink, white floors, a hinged door, turquoise worktops, double sinks and multi-coloured tiles.
Design ideas for a small contemporary ensuite bathroom in St Louis with louvered cabinets, brown cabinets, a walk-in shower, a one-piece toilet, grey walls, ceramic flooring, an integrated sink, white floors, a hinged door, turquoise worktops, double sinks and multi-coloured tiles.
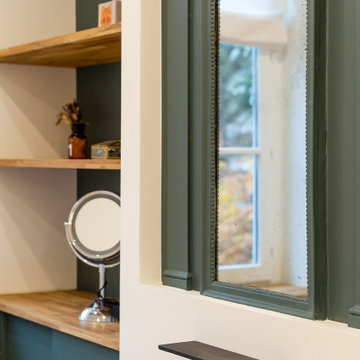
Nos clients souhaitaient revoir l’aménagement de l’étage de leur maison en plein cœur de Lille. Les volumes étaient mal distribués et il y avait peu de rangement.
Le premier défi était d’intégrer l’espace dressing dans la chambre sans perdre trop d’espace. Une tête de lit avec verrière intégrée a donc été installée, ce qui permet de délimiter les différents espaces. La peinture Tuscan Red de Little Green apporte le dynamisme qu’il manquait à cette chambre d’époque.
Ensuite, le bureau a été réduit pour agrandir la salle de bain maintenant assez grande pour toute la famille. Baignoire îlot, douche et double vasque, on a vu les choses en grand. Les accents noir mat et de bois apportent à la fois une touche chaleureuse et ultra tendance. Nous avons choisi des matériaux de qualité pour un rendu impeccable.
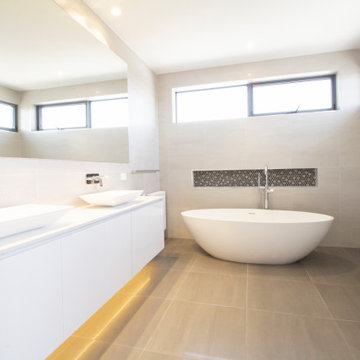
Master Ensuite with shadow line vanity, freestanding bath, tiled niches, floor to ceiling tiles, bidet and back to wall toilet suite, LED lighting.
Large contemporary ensuite bathroom in Melbourne with louvered cabinets, white cabinets, a freestanding bath, a walk-in shower, a bidet, beige tiles, cement tiles, cement flooring, a vessel sink, concrete worktops, grey floors, an open shower and white worktops.
Large contemporary ensuite bathroom in Melbourne with louvered cabinets, white cabinets, a freestanding bath, a walk-in shower, a bidet, beige tiles, cement tiles, cement flooring, a vessel sink, concrete worktops, grey floors, an open shower and white worktops.
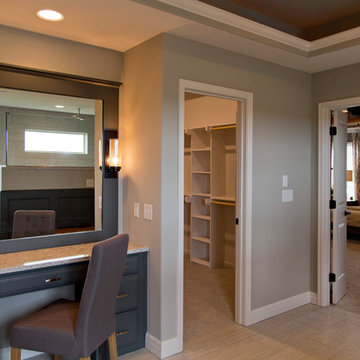
Photo of a large traditional ensuite bathroom in Kansas City with louvered cabinets, grey cabinets, a freestanding bath, a walk-in shower, a one-piece toilet, beige walls, ceramic flooring, beige floors and an open shower.
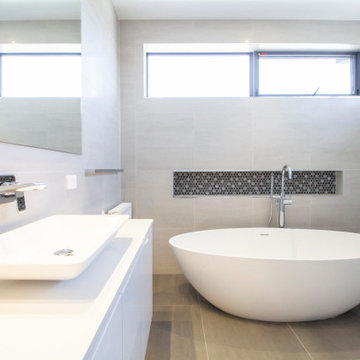
Master Ensuite with shadow line vanity, freestanding bath, tiled niches, floor to ceiling tiles, bidet and back to wall toilet suite, LED lighting.
Photo of a large contemporary ensuite bathroom in Melbourne with louvered cabinets, white cabinets, a freestanding bath, a walk-in shower, a bidet, beige tiles, cement tiles, cement flooring, a vessel sink, concrete worktops, grey floors, an open shower and white worktops.
Photo of a large contemporary ensuite bathroom in Melbourne with louvered cabinets, white cabinets, a freestanding bath, a walk-in shower, a bidet, beige tiles, cement tiles, cement flooring, a vessel sink, concrete worktops, grey floors, an open shower and white worktops.
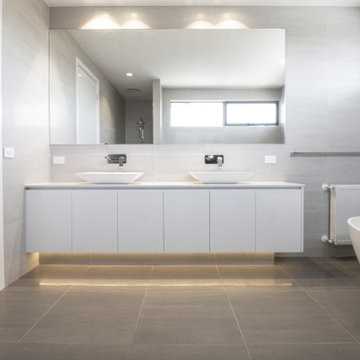
Master Ensuite with shadow line vanity, freestanding bath, tiled niches, floor to ceiling tiles, bidet and back to wall toilet suite, LED lighting.
Photo of a large contemporary ensuite bathroom in Melbourne with louvered cabinets, white cabinets, a freestanding bath, a walk-in shower, a bidet, beige tiles, cement tiles, cement flooring, a vessel sink, concrete worktops, grey floors, an open shower and white worktops.
Photo of a large contemporary ensuite bathroom in Melbourne with louvered cabinets, white cabinets, a freestanding bath, a walk-in shower, a bidet, beige tiles, cement tiles, cement flooring, a vessel sink, concrete worktops, grey floors, an open shower and white worktops.
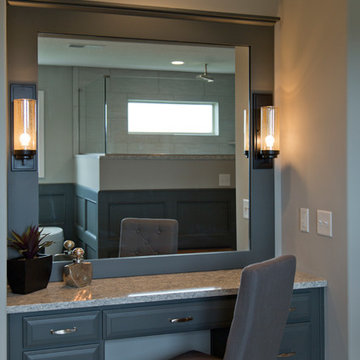
Large classic ensuite bathroom in Kansas City with louvered cabinets, grey cabinets, a freestanding bath, a walk-in shower, a one-piece toilet, beige walls, ceramic flooring, beige floors and an open shower.
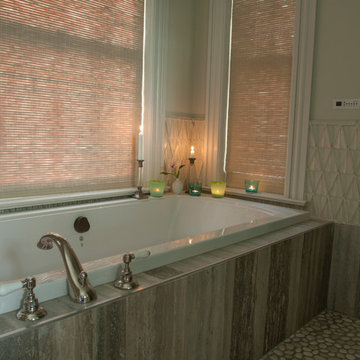
Erik Rank Photography
Inspiration for a medium sized traditional ensuite bathroom in New York with a vessel sink, louvered cabinets, light wood cabinets, quartz worktops, a built-in bath, a walk-in shower, a two-piece toilet, white tiles, glass tiles, green walls and travertine flooring.
Inspiration for a medium sized traditional ensuite bathroom in New York with a vessel sink, louvered cabinets, light wood cabinets, quartz worktops, a built-in bath, a walk-in shower, a two-piece toilet, white tiles, glass tiles, green walls and travertine flooring.
Bathroom with Louvered Cabinets and a Walk-in Shower Ideas and Designs
11

 Shelves and shelving units, like ladder shelves, will give you extra space without taking up too much floor space. Also look for wire, wicker or fabric baskets, large and small, to store items under or next to the sink, or even on the wall.
Shelves and shelving units, like ladder shelves, will give you extra space without taking up too much floor space. Also look for wire, wicker or fabric baskets, large and small, to store items under or next to the sink, or even on the wall.  The sink, the mirror, shower and/or bath are the places where you might want the clearest and strongest light. You can use these if you want it to be bright and clear. Otherwise, you might want to look at some soft, ambient lighting in the form of chandeliers, short pendants or wall lamps. You could use accent lighting around your bath in the form to create a tranquil, spa feel, as well.
The sink, the mirror, shower and/or bath are the places where you might want the clearest and strongest light. You can use these if you want it to be bright and clear. Otherwise, you might want to look at some soft, ambient lighting in the form of chandeliers, short pendants or wall lamps. You could use accent lighting around your bath in the form to create a tranquil, spa feel, as well. 