Bathroom with Louvered Cabinets and Black Floors Ideas and Designs
Refine by:
Budget
Sort by:Popular Today
21 - 40 of 49 photos
Item 1 of 3
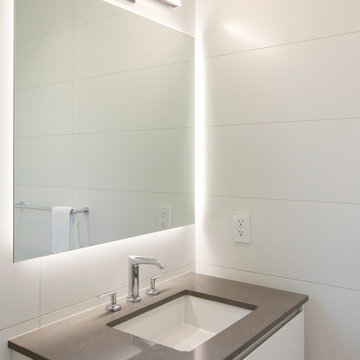
We entered into our Primrose project knowing that we would be working closely with the homeowners to rethink their family’s home in a way unique to them. They definitely knew that they wanted to open up the space as much as possible.
This renovation design begun in the entrance by eliminating most of the hallway wall, and replacing the stair baluster with glass to further open up the space. Not much was changed in ways of layout. The kitchen now opens up to the outdoor cooking area with bifold doors which makes for great flow when entertaining. The outdoor area has a beautiful smoker, along with the bbq and fridge. This will make for some fun summer evenings for this family while they enjoy their new pool.
For the actual kitchen, our clients chose to go with Dekton for the countertops. What is Dekton? Dekton employs a high tech process which represents an accelerated version of the metamorphic change that natural stone undergoes when subjected to high temperatures and pressure over thousands of years. It is a crazy cool material to use. It is resistant to heat, fire, abrasions, scratches, stains and freezing. Because of these features, it really is the ideal material for kitchens.
Above the garage, the homeowners wanted to add a more relaxed family room. This room was a basic addition, above the garage, so it didn’t change the square footage of the home, but definitely added a good amount of space.
For the exterior of the home, they refreshed the paint and trimmings with new paint, and completely new landscaping for both the front and back. We added a pool to the spacious backyard, that is flanked with one side natural grass and the other, turf. As you can see, this backyard has many areas for enjoying and entertaining.
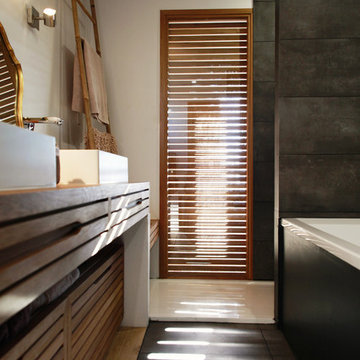
Irina De Berthier
Inspiration for a small contemporary ensuite bathroom in Montpellier with louvered cabinets, a submerged bath, an alcove shower, a wall mounted toilet, black tiles, stone slabs, white walls, light hardwood flooring, a built-in sink, wooden worktops and black floors.
Inspiration for a small contemporary ensuite bathroom in Montpellier with louvered cabinets, a submerged bath, an alcove shower, a wall mounted toilet, black tiles, stone slabs, white walls, light hardwood flooring, a built-in sink, wooden worktops and black floors.
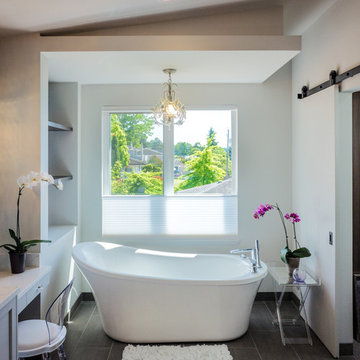
Photo of a medium sized contemporary ensuite bathroom in Seattle with louvered cabinets, grey cabinets, a freestanding bath, white walls, ceramic flooring, black floors and white worktops.
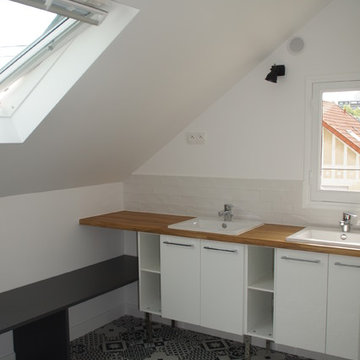
Photo of a medium sized contemporary ensuite bathroom in Other with white cabinets, white tiles, metro tiles, white walls, cement flooring, a submerged sink, louvered cabinets and black floors.
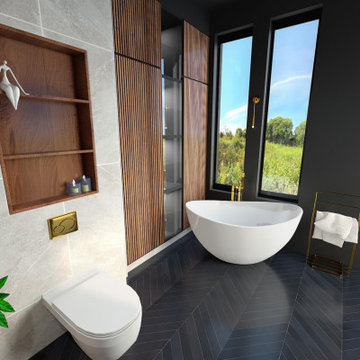
Luxurious bathroom with beautiful view.
Large world-inspired ensuite bathroom in Los Angeles with louvered cabinets, medium wood cabinets, a freestanding bath, an alcove shower, a wall mounted toilet, grey tiles, cement tiles, black walls, ceramic flooring, an integrated sink, engineered stone worktops, black floors, a hinged door, white worktops, a laundry area, a single sink and a floating vanity unit.
Large world-inspired ensuite bathroom in Los Angeles with louvered cabinets, medium wood cabinets, a freestanding bath, an alcove shower, a wall mounted toilet, grey tiles, cement tiles, black walls, ceramic flooring, an integrated sink, engineered stone worktops, black floors, a hinged door, white worktops, a laundry area, a single sink and a floating vanity unit.
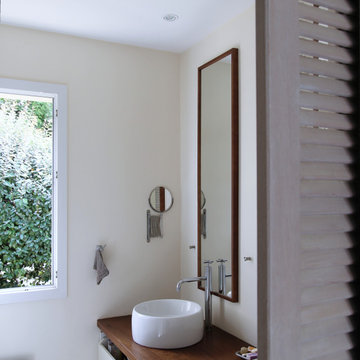
Small contemporary shower room bathroom in Bordeaux with a built-in shower, black and white tiles, ceramic tiles, beige walls, ceramic flooring, a built-in sink, wooden worktops, black floors, brown worktops, louvered cabinets and white cabinets.
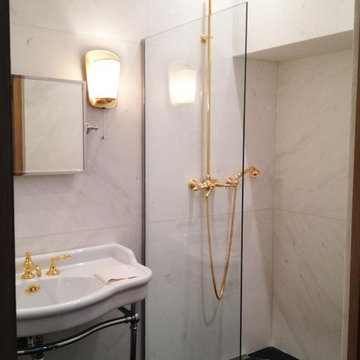
This is an example of a medium sized ensuite bathroom in Paris with louvered cabinets, grey cabinets, a corner shower, grey tiles, marble tiles, grey walls, marble flooring, a wall-mounted sink, black floors and an open shower.
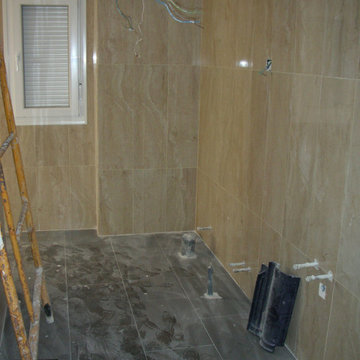
Solados:
- Bodega: Seda gres de 33x33.
- Aseo y vestuario: Outside - M/15 de 15x45.
- Cocina y Cuarto de Plancha: Parquet esmaltado cerezo de 14,5x59,5.
- Baño 1: Pizarra rectificado grafito de 29,5x59,5 de COLORKER.
- Aseo Planta Baja: Project rojo de 31,6x31,6.
- Baño 2: Óxido acero 39,6x59,5.
- Baño 3: Serie Colors de 31,6x31,6.
- Baño B-C: Tundra nogal de 44,5x89,3.
En toda la vivienda, menos en el garaje, se ha ejecutado una solera maestreada con mortero de cemento y arena de río.
Alicatados:
- Garaje: Zócalo en Palma de 31,6x31,6.
- Aseo y vestuario: Soleado de 31x31 MTX.
- Cocina y Cuarto de Plancha: Saturno de 31,6x60 y cenefa Loneta de 5x25.
- Baño 1: Pizarra rectificado grafito y Pizarra rectificado beige de 29,5x59,5.
- Aseo Planta Baja: Trípoli sin rectificar blanco mate de 30x60 y Sílex rojo de 30x30.
- Baño 2: Daino Beige de 29,5x89,3.
- Baño 3: Serie Colors de 20X20.
- Baño B-C: Tundra beige de 22x89,3 de y Natura Tako Kotka Pizarra negra de 2,5x18x35.
Instalación de fontanería realizada con tubería de cobre.
Aparatos sanitarios de Roca.
En el vestuario de la planta semisótano, en el baño de la planta baja y en los dos baños de la planta primera se ha dejado preparada la instalación para colocar una bañera, una cabina y una columna (las tres de hidromasaje) y una sauna.
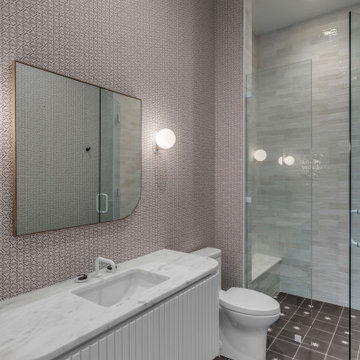
Guest Bathroom
This is an example of a large modern ensuite bathroom in Charleston with louvered cabinets, light wood cabinets, multi-coloured tiles, cement tiles, marble worktops, white worktops, a single sink, a floating vanity unit, a built-in shower, a two-piece toilet, multi-coloured walls, cement flooring, a submerged sink, black floors, a hinged door and wallpapered walls.
This is an example of a large modern ensuite bathroom in Charleston with louvered cabinets, light wood cabinets, multi-coloured tiles, cement tiles, marble worktops, white worktops, a single sink, a floating vanity unit, a built-in shower, a two-piece toilet, multi-coloured walls, cement flooring, a submerged sink, black floors, a hinged door and wallpapered walls.
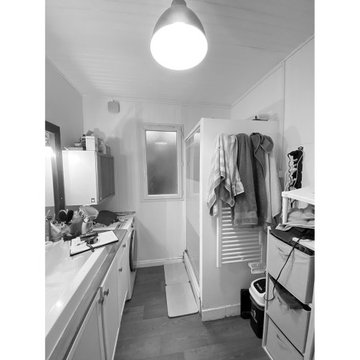
salle d'eau avant
Photo of a small contemporary shower room bathroom in Paris with louvered cabinets, brown cabinets, a built-in shower, grey tiles, cement tiles, white walls, lino flooring, a console sink, laminate worktops, black floors, a hinged door, grey worktops, a laundry area, a single sink, a built in vanity unit and tongue and groove walls.
Photo of a small contemporary shower room bathroom in Paris with louvered cabinets, brown cabinets, a built-in shower, grey tiles, cement tiles, white walls, lino flooring, a console sink, laminate worktops, black floors, a hinged door, grey worktops, a laundry area, a single sink, a built in vanity unit and tongue and groove walls.
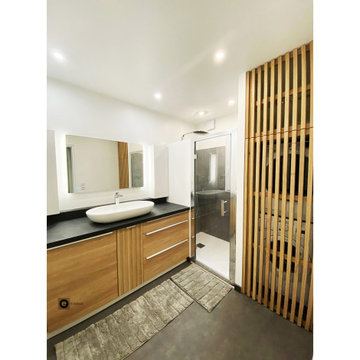
salle d'eau réalisée- Porte en Claustras avec miroir lumineux et douche à l'italienne.
Design ideas for a small contemporary shower room bathroom in Paris with louvered cabinets, brown cabinets, a built-in shower, grey tiles, cement tiles, white walls, lino flooring, a console sink, laminate worktops, black floors, a hinged door, grey worktops, a laundry area, a single sink, a built in vanity unit and tongue and groove walls.
Design ideas for a small contemporary shower room bathroom in Paris with louvered cabinets, brown cabinets, a built-in shower, grey tiles, cement tiles, white walls, lino flooring, a console sink, laminate worktops, black floors, a hinged door, grey worktops, a laundry area, a single sink, a built in vanity unit and tongue and groove walls.

A bright bathroom remodel and refurbishment. The clients wanted a lot of storage, a good size bath and a walk in wet room shower which we delivered. Their love of blue was noted and we accented it with yellow, teak furniture and funky black tapware

salle d'eau réalisée- Porte en Claustras avec miroir lumineux et douche à l'italienne.
This is an example of a small contemporary shower room bathroom in Paris with louvered cabinets, brown cabinets, a built-in shower, grey tiles, cement tiles, white walls, lino flooring, a console sink, laminate worktops, black floors, a hinged door, grey worktops, a laundry area, a single sink, a built in vanity unit and tongue and groove walls.
This is an example of a small contemporary shower room bathroom in Paris with louvered cabinets, brown cabinets, a built-in shower, grey tiles, cement tiles, white walls, lino flooring, a console sink, laminate worktops, black floors, a hinged door, grey worktops, a laundry area, a single sink, a built in vanity unit and tongue and groove walls.

Luxurious bathroom with beautiful view.
Large world-inspired ensuite bathroom in Los Angeles with louvered cabinets, medium wood cabinets, a freestanding bath, an alcove shower, a wall mounted toilet, grey tiles, cement tiles, black walls, ceramic flooring, an integrated sink, engineered stone worktops, black floors, a hinged door, white worktops, a laundry area, a single sink and a floating vanity unit.
Large world-inspired ensuite bathroom in Los Angeles with louvered cabinets, medium wood cabinets, a freestanding bath, an alcove shower, a wall mounted toilet, grey tiles, cement tiles, black walls, ceramic flooring, an integrated sink, engineered stone worktops, black floors, a hinged door, white worktops, a laundry area, a single sink and a floating vanity unit.

A bright bathroom remodel and refurbishment. The clients wanted a lot of storage, a good size bath and a walk in wet room shower which we delivered. Their love of blue was noted and we accented it with yellow, teak furniture and funky black tapware

Master Bath with stainless steel soaking tub and wooden tub filler, steam shower with fold down bench, Black Lace Slate wall tile, Slate floor tile, Earth plaster ceiling and upper walls
Photo: Michael R. Timmer
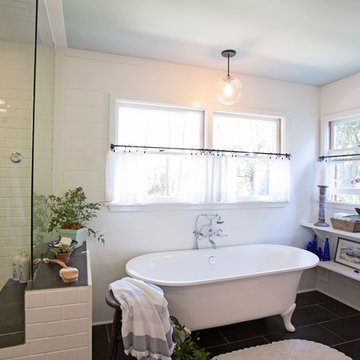
Abby Caroline Photography
Photo of a medium sized rural ensuite bathroom in Atlanta with a submerged sink, medium wood cabinets, soapstone worktops, a claw-foot bath, a corner shower, white tiles, metro tiles, white walls, ceramic flooring, louvered cabinets, black floors and a hinged door.
Photo of a medium sized rural ensuite bathroom in Atlanta with a submerged sink, medium wood cabinets, soapstone worktops, a claw-foot bath, a corner shower, white tiles, metro tiles, white walls, ceramic flooring, louvered cabinets, black floors and a hinged door.
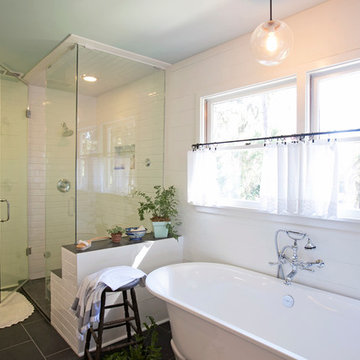
Abby Caroline Photography
This is an example of a medium sized rural ensuite bathroom in Atlanta with a submerged sink, soapstone worktops, a claw-foot bath, a corner shower, white tiles, metro tiles, white walls, ceramic flooring, louvered cabinets, medium wood cabinets, black floors and a hinged door.
This is an example of a medium sized rural ensuite bathroom in Atlanta with a submerged sink, soapstone worktops, a claw-foot bath, a corner shower, white tiles, metro tiles, white walls, ceramic flooring, louvered cabinets, medium wood cabinets, black floors and a hinged door.

A bright bathroom remodel and refurbishment. The clients wanted a lot of storage, a good size bath and a walk in wet room shower which we delivered. Their love of blue was noted and we accented it with yellow, teak furniture and funky black tapware
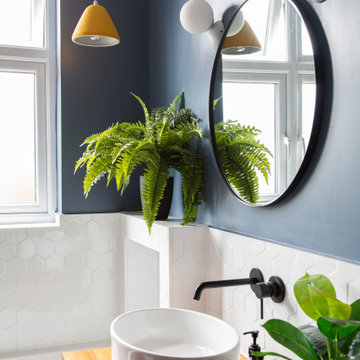
A bright bathroom remodel and refurbishment. The clients wanted a lot of storage, a good size bath and a walk in wet room shower which we delivered. Their love of blue was noted and we accented it with yellow, teak furniture and funky black tapware
Bathroom with Louvered Cabinets and Black Floors Ideas and Designs
2

 Shelves and shelving units, like ladder shelves, will give you extra space without taking up too much floor space. Also look for wire, wicker or fabric baskets, large and small, to store items under or next to the sink, or even on the wall.
Shelves and shelving units, like ladder shelves, will give you extra space without taking up too much floor space. Also look for wire, wicker or fabric baskets, large and small, to store items under or next to the sink, or even on the wall.  The sink, the mirror, shower and/or bath are the places where you might want the clearest and strongest light. You can use these if you want it to be bright and clear. Otherwise, you might want to look at some soft, ambient lighting in the form of chandeliers, short pendants or wall lamps. You could use accent lighting around your bath in the form to create a tranquil, spa feel, as well.
The sink, the mirror, shower and/or bath are the places where you might want the clearest and strongest light. You can use these if you want it to be bright and clear. Otherwise, you might want to look at some soft, ambient lighting in the form of chandeliers, short pendants or wall lamps. You could use accent lighting around your bath in the form to create a tranquil, spa feel, as well. 