Bathroom with Louvered Cabinets and Light Hardwood Flooring Ideas and Designs
Refine by:
Budget
Sort by:Popular Today
1 - 20 of 103 photos
Item 1 of 3
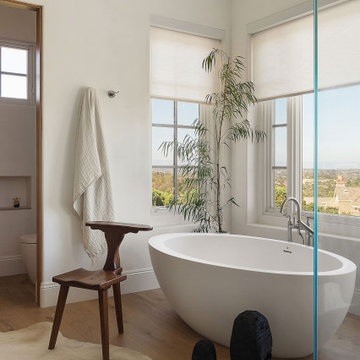
Ground up master bathroom, quartzite slab shower and waterfall countertops, custom floating cabinetry
Large modern ensuite bathroom in San Diego with louvered cabinets, beige cabinets, a freestanding bath, a one-piece toilet, beige tiles, stone slabs, light hardwood flooring, a submerged sink, quartz worktops and beige worktops.
Large modern ensuite bathroom in San Diego with louvered cabinets, beige cabinets, a freestanding bath, a one-piece toilet, beige tiles, stone slabs, light hardwood flooring, a submerged sink, quartz worktops and beige worktops.

Large Moroccan Fish Scales – 1036W Bluegrass
Photos by Studio Grey Design
Large rustic ensuite bathroom in Minneapolis with louvered cabinets, dark wood cabinets, an alcove shower, a one-piece toilet, green tiles, ceramic tiles, blue walls, light hardwood flooring, an integrated sink, solid surface worktops, a claw-foot bath, brown floors and a hinged door.
Large rustic ensuite bathroom in Minneapolis with louvered cabinets, dark wood cabinets, an alcove shower, a one-piece toilet, green tiles, ceramic tiles, blue walls, light hardwood flooring, an integrated sink, solid surface worktops, a claw-foot bath, brown floors and a hinged door.
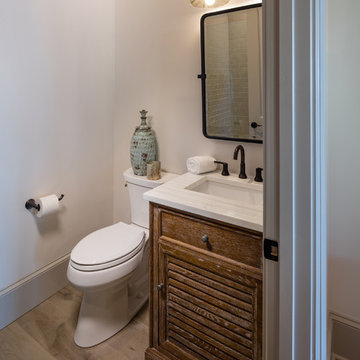
The spa like bathroom is a calming retreat after a day at the lake.
This is an example of a small classic shower room bathroom in Atlanta with distressed cabinets, a one-piece toilet, light hardwood flooring, a submerged sink, brown floors, a hinged door, white worktops, louvered cabinets, beige tiles, white walls, porcelain tiles, engineered stone worktops, a wall niche, a single sink and a freestanding vanity unit.
This is an example of a small classic shower room bathroom in Atlanta with distressed cabinets, a one-piece toilet, light hardwood flooring, a submerged sink, brown floors, a hinged door, white worktops, louvered cabinets, beige tiles, white walls, porcelain tiles, engineered stone worktops, a wall niche, a single sink and a freestanding vanity unit.
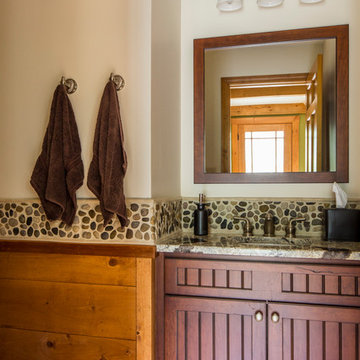
Design Imaging Studios
Photo of a rural bathroom in Boston with louvered cabinets, dark wood cabinets, multi-coloured tiles, pebble tiles, beige walls, light hardwood flooring and a submerged sink.
Photo of a rural bathroom in Boston with louvered cabinets, dark wood cabinets, multi-coloured tiles, pebble tiles, beige walls, light hardwood flooring and a submerged sink.
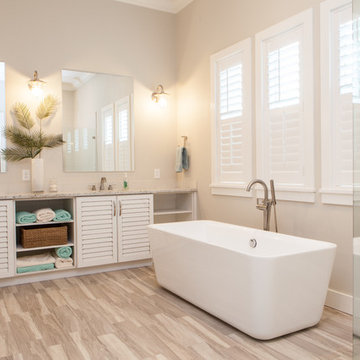
Large nautical ensuite bathroom in Orlando with louvered cabinets, white cabinets, a freestanding bath, a corner shower, beige tiles, glass tiles, beige walls, light hardwood flooring, a submerged sink, granite worktops, beige floors, a hinged door and beige worktops.
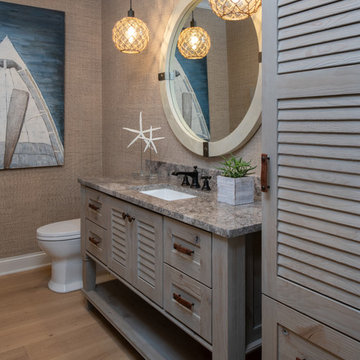
Beach style bathroom in Minneapolis with louvered cabinets, grey walls, light hardwood flooring, a submerged sink and grey worktops.

Hansen & Bringle custom cabinetry is painted Sherwin Williams "Belize" with a Silestone "Yukon" countertop. The vessel sink is by Decolav in the Lagoon color. A mother of pearl mirror hangs above the sink and the tile is sourced locally from Island City Tile.
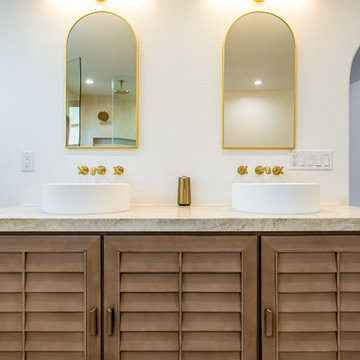
Our new construction project offers stunning wood floors and wood cabinets that bring warmth and elegance to your living space. Our open galley kitchen design allows for easy access and practical use, making meal prep a breeze while giving an air of sophistication to your home. The brown marble backsplash matches the brown theme, creating a cozy atmosphere that gives you a sense of comfort and tranquility.
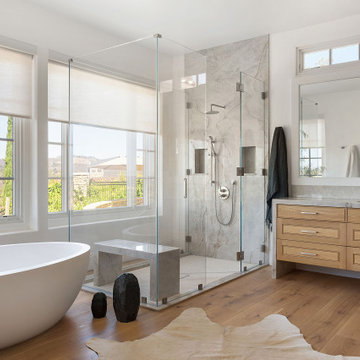
Ground up master bathroom, quartzite slab shower and waterfall countertops, custom floating cabinetry
Photo of a large modern ensuite bathroom in San Diego with louvered cabinets, beige cabinets, a freestanding bath, a one-piece toilet, beige tiles, stone slabs, light hardwood flooring, a submerged sink, quartz worktops and beige worktops.
Photo of a large modern ensuite bathroom in San Diego with louvered cabinets, beige cabinets, a freestanding bath, a one-piece toilet, beige tiles, stone slabs, light hardwood flooring, a submerged sink, quartz worktops and beige worktops.
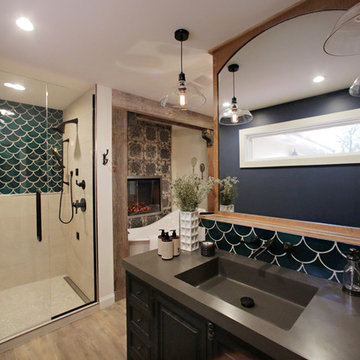
Large Moroccan Fish Scales – 1036W Bluegrass
Photos by Studio Grey Design
Large rustic ensuite bathroom in Minneapolis with louvered cabinets, dark wood cabinets, a freestanding bath, an alcove shower, a one-piece toilet, green tiles, ceramic tiles, blue walls, light hardwood flooring, an integrated sink and solid surface worktops.
Large rustic ensuite bathroom in Minneapolis with louvered cabinets, dark wood cabinets, a freestanding bath, an alcove shower, a one-piece toilet, green tiles, ceramic tiles, blue walls, light hardwood flooring, an integrated sink and solid surface worktops.
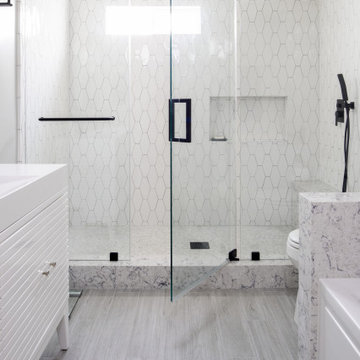
Modern Bathroom Design with Black Finishes
Design ideas for a medium sized modern shower room bathroom in Los Angeles with louvered cabinets, white cabinets, a built-in bath, an alcove shower, a one-piece toilet, black and white tiles, porcelain tiles, white walls, light hardwood flooring, a console sink, grey floors, a sliding door, white worktops, a shower bench, double sinks, a freestanding vanity unit and a coffered ceiling.
Design ideas for a medium sized modern shower room bathroom in Los Angeles with louvered cabinets, white cabinets, a built-in bath, an alcove shower, a one-piece toilet, black and white tiles, porcelain tiles, white walls, light hardwood flooring, a console sink, grey floors, a sliding door, white worktops, a shower bench, double sinks, a freestanding vanity unit and a coffered ceiling.
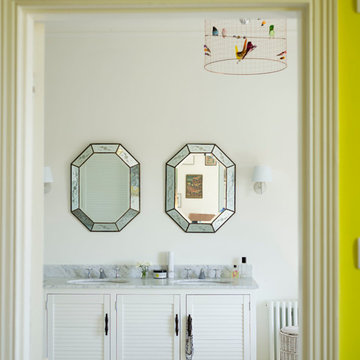
This is an example of a bohemian bathroom in Sussex with a built-in sink, louvered cabinets, white cabinets, marble worktops, a freestanding bath, a built-in shower, a one-piece toilet, white tiles, ceramic tiles, white walls and light hardwood flooring.
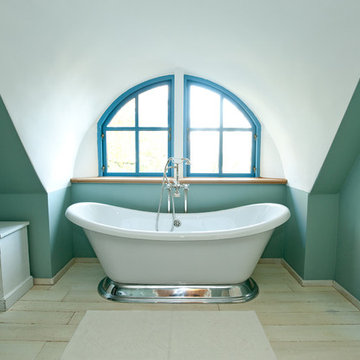
Bad
Design ideas for a large rural bathroom in Bremen with distressed cabinets, a freestanding bath, green walls, light hardwood flooring and louvered cabinets.
Design ideas for a large rural bathroom in Bremen with distressed cabinets, a freestanding bath, green walls, light hardwood flooring and louvered cabinets.
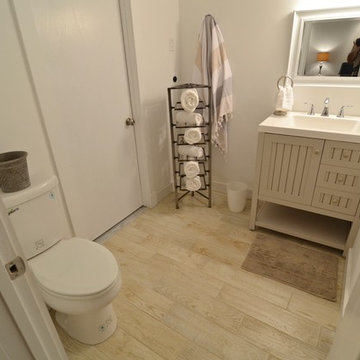
Stone Fireplace: Greenwich Gray Ledgestone
CityLight Homes project
For more visit: http://www.stoneyard.com/flippingboston
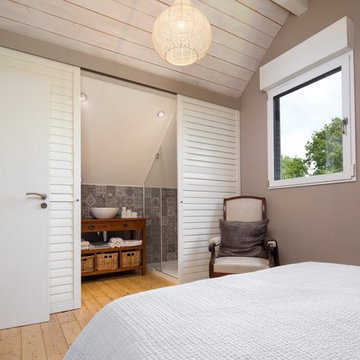
Hadrien Brunner
Photo of a small contemporary bathroom in Nantes with louvered cabinets, white cabinets, an alcove shower, a wall mounted toilet, grey tiles, ceramic tiles, grey walls, light hardwood flooring, a built-in sink, wooden worktops, beige floors, a hinged door and brown worktops.
Photo of a small contemporary bathroom in Nantes with louvered cabinets, white cabinets, an alcove shower, a wall mounted toilet, grey tiles, ceramic tiles, grey walls, light hardwood flooring, a built-in sink, wooden worktops, beige floors, a hinged door and brown worktops.
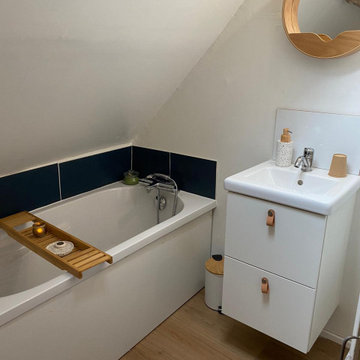
Les propriétaires de cette maison voulaient transformer une dépendance en appartement destiné à la location saisonnière.
Le cachet de cet endroit m'a tout de suite charmé !
J'ai donc travaillé l'espace en 2 parties
- Espace de vie et coin cuisine
- Espace couchage et salle de bain
La décoration sera classique chic comme le souhaitent les propriétaires.
La pièce de Vie:
Pour donner de la profondeur, un mur gris anthracite a été peint sur le mur du fond de la pièce, mettant ainsi en valeur la hauteur sous plafond, et le jolie charpente que nous avons souhaité conserver au maximum.
Deux velux ont été installés, et un parquet chêne vieilli installé. Cela apporte de la luminosité à la pièce et le charme souhaité.
L'aménagement est simple et fonctionnel, l'appartement étant destiné à la location saisonnière.
La Cuisine
Ce fût un challenge ici d'intégrer tout le nécessaire dans ce petit espace et avec la contrainte des rampants. L'appartement n'étant pas destiné à une habitation annuelle, nous avons fait le choix d'intégrer l'évier sous le rampant. permettant ainsi de créer l'espace cuisson coté mur pierres et de créer un coin bar.
Le plan de travail de celui ci à été découpé sur mesure, afin d'épouser la forme de la poutre, et créer ainsi encore un peu plus d'authenticité à l'endroit.
Le choix de la couleur de la cuisine IKEA Boparp a été fait pour mettre en valeur le mur de pierre et les poutres de la charpente.
La Chambre à coucher et sa mini salle de bain
utilisation vieilles persiennes en portes de séparation utilisation vieilles persiennes en portes de séparation
utilisation vieilles persiennes en portes de séparation
Pour pouvoir mettre cet endroit en location, il fallait absolument trouver le moyen de créer une salle de bain. J'ai donc émis l'idée de l'intégrer à la chambre dans un esprit semi ouvert, en utilisant des vieilles persiennes appartenant aux propriétaires. Celles ci ont donc été installées comme porte de la salle d'eau.
Celle ci a été optimisé (après validation du maitre d'oeuvre sur la faisabilité du projet) avec une petite baignoire sous les rampants, un coin wc, et un petit coin lavabo. Pour de la location ponctuelle de 1 ou 2 jours, cela est parfait.
Quand au coin chambre, il a été rénové dans des couleurs plus actuelles, un bleu nuit au fond, et le reste des murs en blancs, les poutres, elles, ont retrouvées leur couleur bois
Aménagement fonctionnel de la chambreAménagement fonctionnel de la chambre
Aménagement fonctionnel de la chambre
L'aménagement est encore réfléchi pour le côté fonctionnel et ponctuel , avec quelques détails déco qui font la différence ;)
Comme par exemple le cadre XXL posé à même le sol, ou les petites poignées cuir des commodes
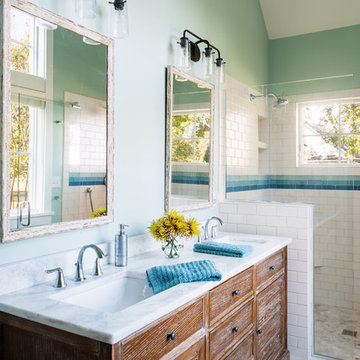
The master bath features a flush-entry shower with frameless glass and a James Martin vanity. Photography by Ansel Olsen.
This is an example of a large nautical ensuite bathroom in Other with louvered cabinets, dark wood cabinets, a corner shower, blue tiles, white tiles, metro tiles, green walls, light hardwood flooring, a submerged sink, marble worktops, brown floors, a hinged door and white worktops.
This is an example of a large nautical ensuite bathroom in Other with louvered cabinets, dark wood cabinets, a corner shower, blue tiles, white tiles, metro tiles, green walls, light hardwood flooring, a submerged sink, marble worktops, brown floors, a hinged door and white worktops.
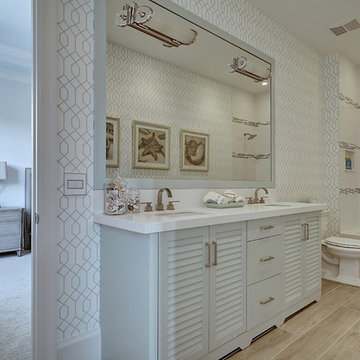
Photo of a large traditional ensuite bathroom in Miami with louvered cabinets, an alcove bath, a shower/bath combination, a two-piece toilet, brown tiles, white tiles, porcelain tiles, white walls, light hardwood flooring, a submerged sink, quartz worktops, blue cabinets, brown floors and a shower curtain.
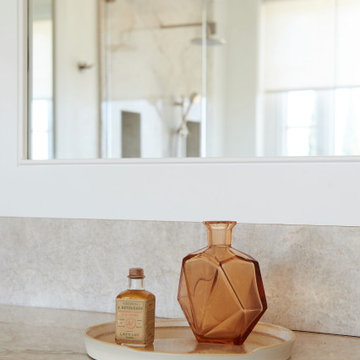
Ground up master bathroom, quartzite slab shower and waterfall countertops, custom floating cabinetry
Inspiration for a large modern ensuite bathroom in San Diego with louvered cabinets, beige cabinets, a freestanding bath, a one-piece toilet, beige tiles, stone slabs, light hardwood flooring, a submerged sink, quartz worktops and beige worktops.
Inspiration for a large modern ensuite bathroom in San Diego with louvered cabinets, beige cabinets, a freestanding bath, a one-piece toilet, beige tiles, stone slabs, light hardwood flooring, a submerged sink, quartz worktops and beige worktops.
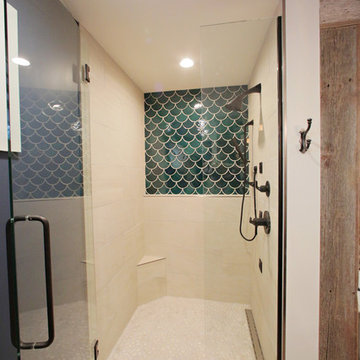
Large Moroccan Fish Scales – 1036W Bluegrass
Photos by Studio Grey Design
This is an example of a large rustic ensuite bathroom in Minneapolis with louvered cabinets, dark wood cabinets, a freestanding bath, an alcove shower, a one-piece toilet, green tiles, ceramic tiles, blue walls, light hardwood flooring, an integrated sink and solid surface worktops.
This is an example of a large rustic ensuite bathroom in Minneapolis with louvered cabinets, dark wood cabinets, a freestanding bath, an alcove shower, a one-piece toilet, green tiles, ceramic tiles, blue walls, light hardwood flooring, an integrated sink and solid surface worktops.
Bathroom with Louvered Cabinets and Light Hardwood Flooring Ideas and Designs
1

 Shelves and shelving units, like ladder shelves, will give you extra space without taking up too much floor space. Also look for wire, wicker or fabric baskets, large and small, to store items under or next to the sink, or even on the wall.
Shelves and shelving units, like ladder shelves, will give you extra space without taking up too much floor space. Also look for wire, wicker or fabric baskets, large and small, to store items under or next to the sink, or even on the wall.  The sink, the mirror, shower and/or bath are the places where you might want the clearest and strongest light. You can use these if you want it to be bright and clear. Otherwise, you might want to look at some soft, ambient lighting in the form of chandeliers, short pendants or wall lamps. You could use accent lighting around your bath in the form to create a tranquil, spa feel, as well.
The sink, the mirror, shower and/or bath are the places where you might want the clearest and strongest light. You can use these if you want it to be bright and clear. Otherwise, you might want to look at some soft, ambient lighting in the form of chandeliers, short pendants or wall lamps. You could use accent lighting around your bath in the form to create a tranquil, spa feel, as well. 