Bathroom with Louvered Cabinets and White Worktops Ideas and Designs
Refine by:
Budget
Sort by:Popular Today
161 - 180 of 575 photos
Item 1 of 3
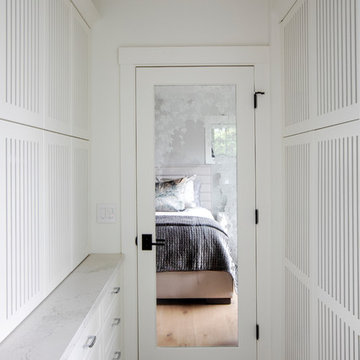
Janis Nicolay
This is an example of a medium sized traditional ensuite bathroom in Vancouver with louvered cabinets, white cabinets, an alcove bath, a shower/bath combination, a wall mounted toilet, white tiles, ceramic tiles, white walls, porcelain flooring, a submerged sink, engineered stone worktops, grey floors, a hinged door and white worktops.
This is an example of a medium sized traditional ensuite bathroom in Vancouver with louvered cabinets, white cabinets, an alcove bath, a shower/bath combination, a wall mounted toilet, white tiles, ceramic tiles, white walls, porcelain flooring, a submerged sink, engineered stone worktops, grey floors, a hinged door and white worktops.
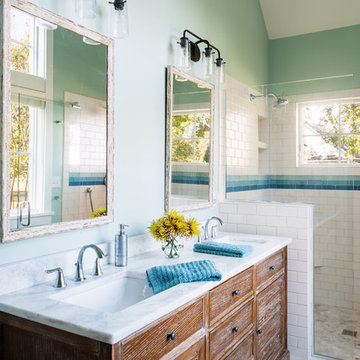
The master bath features a flush-entry shower with frameless glass and a James Martin vanity. Photography by Ansel Olsen.
This is an example of a large nautical ensuite bathroom in Other with louvered cabinets, dark wood cabinets, a corner shower, blue tiles, white tiles, metro tiles, green walls, light hardwood flooring, a submerged sink, marble worktops, brown floors, a hinged door and white worktops.
This is an example of a large nautical ensuite bathroom in Other with louvered cabinets, dark wood cabinets, a corner shower, blue tiles, white tiles, metro tiles, green walls, light hardwood flooring, a submerged sink, marble worktops, brown floors, a hinged door and white worktops.
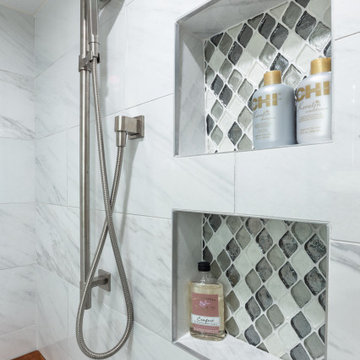
Stainless steel handheld shower head perfect for a large shower like this one. Built-in shower nooks that will conveniently hold all your shower essentials.
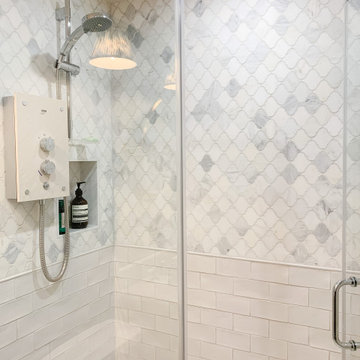
The brief was to transform the apartment into a functional and comfortable home, suitable for everyday living; a place of warmth and true homeliness. Excitingly, we were encouraged to be brave and bold with colour, and so we took inspiration from the beautiful garden of England; Kent. We opted for a palette of French greys, Farrow and Ball's warm neutrals, rich textures and textiles. We hope you like the result as much as we did!
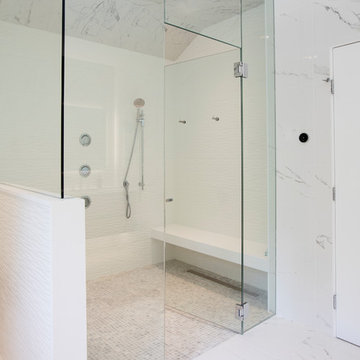
We entered into our Primrose project knowing that we would be working closely with the homeowners to rethink their family’s home in a way unique to them. They definitely knew that they wanted to open up the space as much as possible.
This renovation design begun in the entrance by eliminating most of the hallway wall, and replacing the stair baluster with glass to further open up the space. Not much was changed in ways of layout. The kitchen now opens up to the outdoor cooking area with bifold doors which makes for great flow when entertaining. The outdoor area has a beautiful smoker, along with the bbq and fridge. This will make for some fun summer evenings for this family while they enjoy their new pool.
For the actual kitchen, our clients chose to go with Dekton for the countertops. What is Dekton? Dekton employs a high tech process which represents an accelerated version of the metamorphic change that natural stone undergoes when subjected to high temperatures and pressure over thousands of years. It is a crazy cool material to use. It is resistant to heat, fire, abrasions, scratches, stains and freezing. Because of these features, it really is the ideal material for kitchens.
Above the garage, the homeowners wanted to add a more relaxed family room. This room was a basic addition, above the garage, so it didn’t change the square footage of the home, but definitely added a good amount of space.
For the exterior of the home, they refreshed the paint and trimmings with new paint, and completely new landscaping for both the front and back. We added a pool to the spacious backyard, that is flanked with one side natural grass and the other, turf. As you can see, this backyard has many areas for enjoying and entertaining.
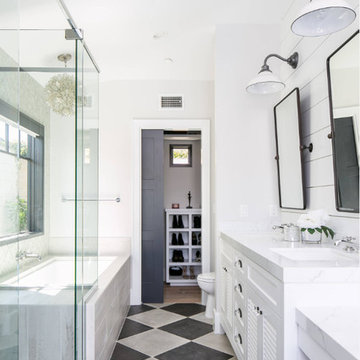
Inspiration for a medium sized contemporary ensuite bathroom in Orange County with white cabinets, a submerged bath, a corner shower, grey tiles, slate tiles, white walls, ceramic flooring, multi-coloured floors, a hinged door, louvered cabinets, a submerged sink and white worktops.
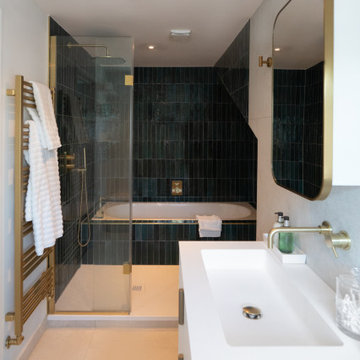
This is an example of a medium sized contemporary grey and teal ensuite bathroom in London with louvered cabinets, white cabinets, a built-in bath, a walk-in shower, blue tiles, ceramic tiles, white walls, ceramic flooring, a pedestal sink, quartz worktops, grey floors, an open shower, white worktops, a single sink, a freestanding vanity unit and brick walls.
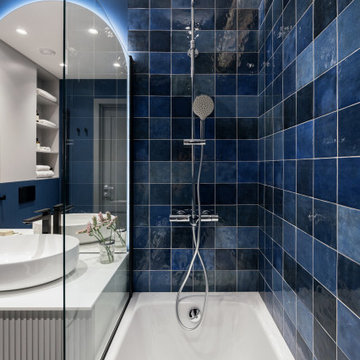
Ванная комната с синей плиткой и белой мебелью.
Medium sized contemporary ensuite bathroom in Saint Petersburg with louvered cabinets, white cabinets, a submerged bath, a shower/bath combination, a wall mounted toilet, blue tiles, ceramic tiles, blue walls, ceramic flooring, a vessel sink, solid surface worktops, grey floors, a shower curtain, white worktops, a single sink and a floating vanity unit.
Medium sized contemporary ensuite bathroom in Saint Petersburg with louvered cabinets, white cabinets, a submerged bath, a shower/bath combination, a wall mounted toilet, blue tiles, ceramic tiles, blue walls, ceramic flooring, a vessel sink, solid surface worktops, grey floors, a shower curtain, white worktops, a single sink and a floating vanity unit.
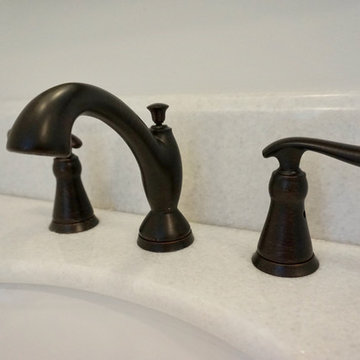
Photo of a small coastal shower room bathroom in Charleston with louvered cabinets, beige cabinets, an alcove shower, a two-piece toilet, blue tiles, ceramic tiles, white walls, porcelain flooring, a submerged sink, engineered stone worktops, brown floors, a hinged door and white worktops.
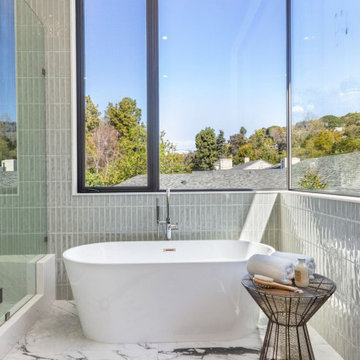
Inspiration for a large contemporary ensuite bathroom in Los Angeles with louvered cabinets, medium wood cabinets, a freestanding bath, a corner shower, a one-piece toilet, grey tiles, porcelain tiles, marble flooring, a submerged sink, marble worktops, white floors, a hinged door, white worktops, double sinks and a freestanding vanity unit.
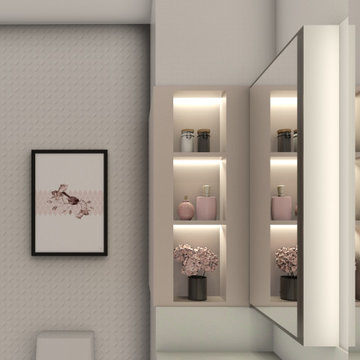
A design with a delicate colour scheme for a little girl, with a touch of modernity on black metal finishing and accessories.
This is an example of a medium sized contemporary ensuite bathroom in Other with louvered cabinets, a walk-in shower, white tiles, pink walls, porcelain flooring, a built-in sink, quartz worktops, white floors, a sliding door and white worktops.
This is an example of a medium sized contemporary ensuite bathroom in Other with louvered cabinets, a walk-in shower, white tiles, pink walls, porcelain flooring, a built-in sink, quartz worktops, white floors, a sliding door and white worktops.
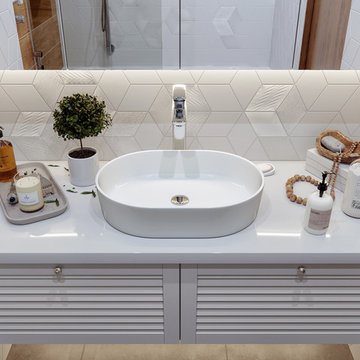
This is an example of a medium sized contemporary shower room bathroom in Valencia with louvered cabinets, white cabinets, a submerged bath, a shower/bath combination, a wall mounted toilet, white tiles, ceramic tiles, white walls, porcelain flooring, a built-in sink, solid surface worktops, grey floors, a shower curtain and white worktops.
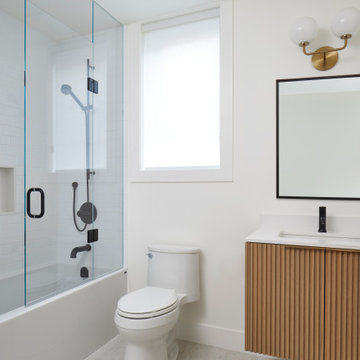
Believe it or not, this beautiful Roncesvalles home was once carved into three separate apartments. As a result, central to this renovation was the need to create a floor plan with a staircase to access all floors, space for a master bedroom and spacious ensuite on the second floor.
The kitchen was also repositioned from the back of the house to the front. It features a curved leather banquette nestled in the bay window, floor to ceiling millwork with a full pantry, integrated appliances, panel ready Sub Zero and expansive storage.
Custom fir windows and an oversized lift and slide glass door were used across the back of the house to bring in the light, call attention to the lush surroundings and provide access to the massive deck clad in thermally modified ash.
Now reclaimed as a single family home, the dwelling includes 4 bedrooms, 3 baths, a main floor mud room and an open, airy yoga retreat on the third floor with walkout deck and sweeping views of the backyard.
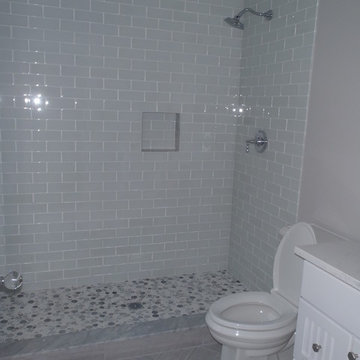
Inspiration for a medium sized traditional shower room bathroom in New York with louvered cabinets, white cabinets, an alcove shower, a two-piece toilet, grey tiles, glass tiles, grey walls, porcelain flooring, grey floors and white worktops.
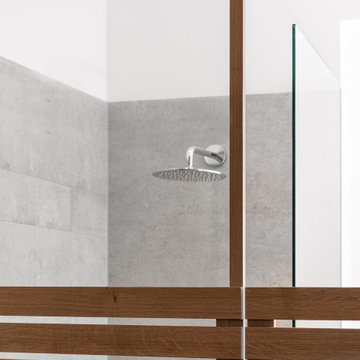
Eichenholz vermittelt Wärme und Geborgenheit. Das Duschbad, schließt direkt an das Schlafzimmer an. Eine Schwingtüre auf Sichtschutzhöhe ermöglicht Privatssphäre beim Waschbecken und unter der Dusche. Die Holzlamellen im Duschbereich sind abnehmbar, die Glasscheibe dahinter kann jederzeit gereinigt werden. Eine Walk-In Shower ohne Glastüre ermöglicht mehr Bewegungsfreiheit auf kleinem Raum. Rechter Hand im Bild befindet sich hinter einer Türe das WC. So befinden sich alle notwendigen Funktionen eines Duschbads auf kleinem Raum, dennoch offen, licht- und luftdurchflutet. Das Gefühl in einen kleinen Badkubus eingesperrt zu sein ergibt sich hier nicht. Hochwertige, aber recycelte Betonfliesen und Armaturen von Gessi in Chrom sowie eine Waschtischplatte in Mineralwerkstoff heben diese kleine Altbauwohnung auf Hotelniveau.
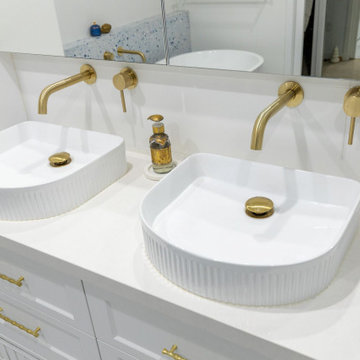
This Melbourne apartment is the perfect setting for wine and dinning as you sit back and admire the city skyline. The kitchen oozes elegance with stunning bespoke cabinetry, catering to the entertaining needs of our clients. When achieving a dream kitchen, it is important to consider all the finer details like storage needs. Featuring this neatly fitted out appliance cabinet, perfect for the morning breakfast run! Every room in this Docklands apartment displays the wow factor! Scandi theme is the design statement behind the timber barn door into the bathroom and euro laundry. This stunning timber grooved paneling, wall hung vanity has introduced texture and a focal point into this adoring renovation. Striking the balance with perfect mix of warmth, clean lines to create a seamless open feel. The Ensuite is nothing but amazing, exquisite finishes alongside the center piece of the freestanding bathtub. The speckled Terrazzo flooring is visually beautiful against the white custom- made joinery with brushed gold fittings throughout, creating a real timeless feel with complete luxury.
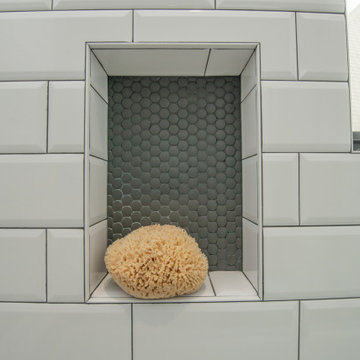
Palm Springs - Bold Funkiness. This collection was designed for our love of bold patterns and playful colors.
Photo of a medium sized contemporary shower room bathroom in Los Angeles with louvered cabinets, white cabinets, an alcove bath, a shower/bath combination, a two-piece toilet, white tiles, metro tiles, grey walls, cement flooring, a submerged sink, engineered stone worktops, grey floors, a hinged door, white worktops, a wall niche, double sinks and a freestanding vanity unit.
Photo of a medium sized contemporary shower room bathroom in Los Angeles with louvered cabinets, white cabinets, an alcove bath, a shower/bath combination, a two-piece toilet, white tiles, metro tiles, grey walls, cement flooring, a submerged sink, engineered stone worktops, grey floors, a hinged door, white worktops, a wall niche, double sinks and a freestanding vanity unit.
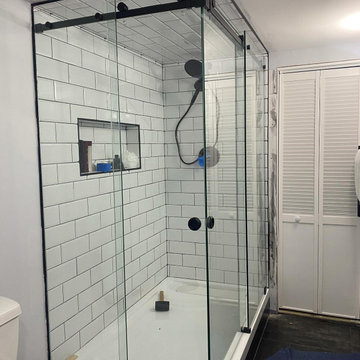
Photo of a medium sized retro ensuite bathroom in Other with louvered cabinets, white cabinets, a walk-in shower, a two-piece toilet, white tiles, ceramic tiles, white walls, dark hardwood flooring, a built-in sink, quartz worktops, brown floors, a sliding door, white worktops, double sinks, a built in vanity unit and a drop ceiling.
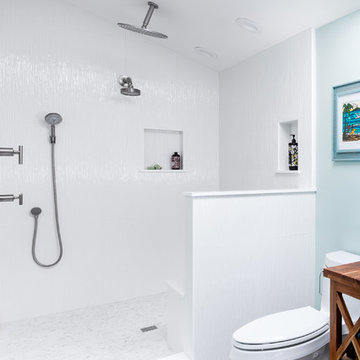
Design ideas for a medium sized coastal ensuite bathroom in San Francisco with louvered cabinets, medium wood cabinets, a freestanding bath, a built-in shower, a one-piece toilet, blue tiles, ceramic tiles, blue walls, porcelain flooring, a built-in sink, quartz worktops, brown floors, an open shower and white worktops.
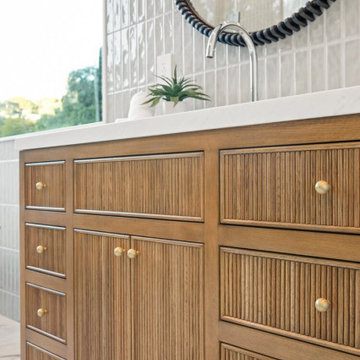
Large contemporary ensuite bathroom in Los Angeles with louvered cabinets, medium wood cabinets, a freestanding bath, a corner shower, a one-piece toilet, grey tiles, porcelain tiles, marble flooring, a submerged sink, marble worktops, white floors, a hinged door, white worktops, double sinks and a freestanding vanity unit.
Bathroom with Louvered Cabinets and White Worktops Ideas and Designs
9

 Shelves and shelving units, like ladder shelves, will give you extra space without taking up too much floor space. Also look for wire, wicker or fabric baskets, large and small, to store items under or next to the sink, or even on the wall.
Shelves and shelving units, like ladder shelves, will give you extra space without taking up too much floor space. Also look for wire, wicker or fabric baskets, large and small, to store items under or next to the sink, or even on the wall.  The sink, the mirror, shower and/or bath are the places where you might want the clearest and strongest light. You can use these if you want it to be bright and clear. Otherwise, you might want to look at some soft, ambient lighting in the form of chandeliers, short pendants or wall lamps. You could use accent lighting around your bath in the form to create a tranquil, spa feel, as well.
The sink, the mirror, shower and/or bath are the places where you might want the clearest and strongest light. You can use these if you want it to be bright and clear. Otherwise, you might want to look at some soft, ambient lighting in the form of chandeliers, short pendants or wall lamps. You could use accent lighting around your bath in the form to create a tranquil, spa feel, as well. 