Bathroom with Marble Flooring and a Built-In Sink Ideas and Designs
Refine by:
Budget
Sort by:Popular Today
61 - 80 of 4,973 photos
Item 1 of 3
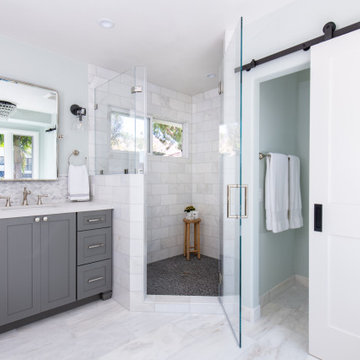
This master bathroom renovation in Irvine shows off a spacious layout with dual vanities, a walk-in corner shower, sliding barn doors that lead to the wash room, and a freestanding tub.
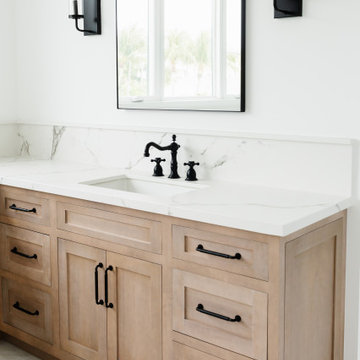
Photo of an expansive coastal ensuite bathroom in Miami with all styles of cabinet, light wood cabinets, a built-in bath, a walk-in shower, all types of toilet, white tiles, ceramic tiles, white walls, marble flooring, a built-in sink, engineered stone worktops, white floors, a hinged door, white worktops, a wall niche, double sinks, a built in vanity unit and all types of wall treatment.

Photo of a large contemporary ensuite bathroom in Paris with beaded cabinets, brown cabinets, a submerged bath, a walk-in shower, a two-piece toilet, white tiles, ceramic tiles, yellow walls, marble flooring, a built-in sink, wooden worktops, black floors, an open shower, brown worktops and double sinks.
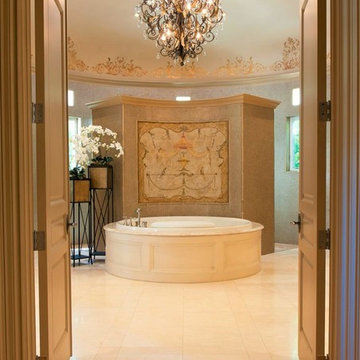
Inspiration for a large victorian ensuite bathroom in Austin with raised-panel cabinets, white cabinets, a hot tub, beige walls, marble flooring, granite worktops, beige floors and a built-in sink.
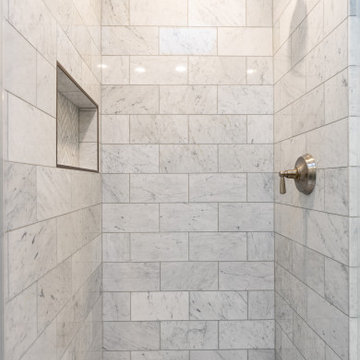
• Black wood vanity
• Freestanding tub
• Double Sink
• Marble Tile
• Herringbone Floor
Photo of a large ensuite bathroom in Los Angeles with shaker cabinets, black cabinets, a freestanding bath, a corner shower, a one-piece toilet, white tiles, white walls, marble flooring, a built-in sink, marble worktops, white floors, a hinged door, white worktops, double sinks and a freestanding vanity unit.
Photo of a large ensuite bathroom in Los Angeles with shaker cabinets, black cabinets, a freestanding bath, a corner shower, a one-piece toilet, white tiles, white walls, marble flooring, a built-in sink, marble worktops, white floors, a hinged door, white worktops, double sinks and a freestanding vanity unit.

Guest bathroom remodel. Sandblasted wood doors with original antique door hardware. Glass Shower with white subway tile and gray grout. Black shower door hardware. Antique brass faucets. Marble hex tile floor. Painted gray cabinets. Painted white walls and ceilings. Original vintage clawfoot tub. Lakefront 1920's cabin on Lake Tahoe.
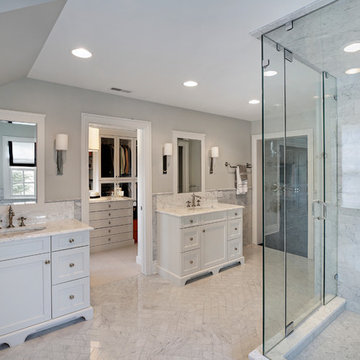
Master bath with separate sinks and a glass-walled shower
Inspiration for a large ensuite bathroom in Chicago with recessed-panel cabinets, white cabinets, a corner shower, white tiles, marble tiles, brown walls, marble flooring, a built-in sink, marble worktops, white floors, a hinged door and white worktops.
Inspiration for a large ensuite bathroom in Chicago with recessed-panel cabinets, white cabinets, a corner shower, white tiles, marble tiles, brown walls, marble flooring, a built-in sink, marble worktops, white floors, a hinged door and white worktops.
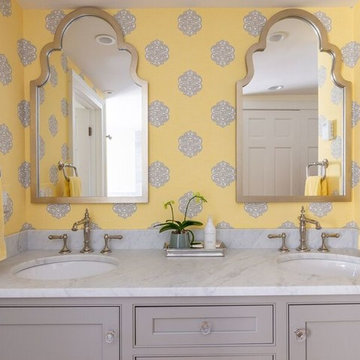
This is an example of a large traditional ensuite wet room bathroom in Boston with beaded cabinets, grey cabinets, a freestanding bath, a two-piece toilet, grey tiles, marble tiles, yellow walls, marble flooring, a built-in sink, marble worktops, grey floors, an open shower and grey worktops.
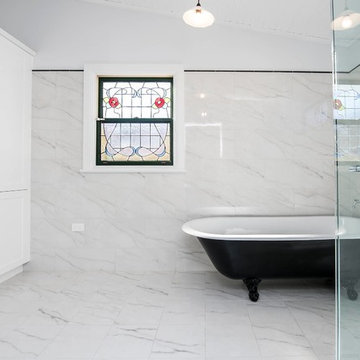
Beauty ,spaciousness, ample sotrage and more - this bathroom has it all!
The the lead light windows, traditional cabinets, tapware and bathroom ware, together with the claw-foot bath, anchor the look firmly in the traditional style. The polished marble look tiles and frameless shower help to update the look. Features: heated towel rail, smart waste and glass shelf in the shower.
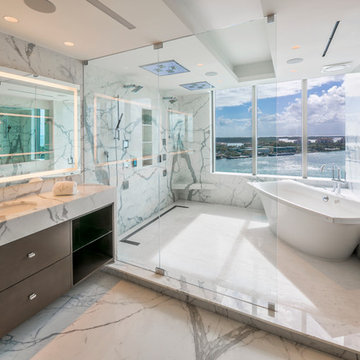
Design ideas for a contemporary bathroom in Houston with flat-panel cabinets, dark wood cabinets, a freestanding bath, a double shower, marble flooring, a built-in sink, marble worktops and an open shower.
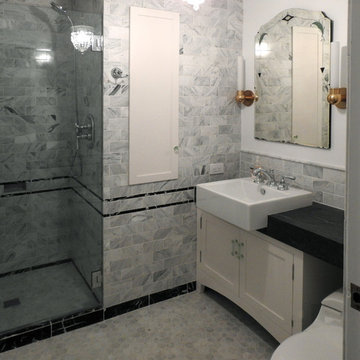
Reconfigure an dark and cramped original kitchen, laundry porch and bathroom to accommodate a more generous kitchen and bathroom. The laundry room was moved to another space closer to the bedrooms. The bathroom had to be accessible from both the adjacent bedroom and the hallway. The Client wanted to keep the feeling of the original house's style plus reuse her vintage stove and create a space she would love to cook in with great light and modern conveniences.
PD Cabinets
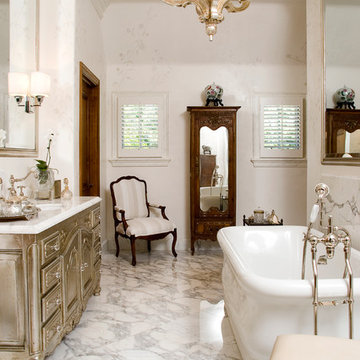
Photo of an expansive classic ensuite bathroom in Los Angeles with a built-in sink, freestanding cabinets, distressed cabinets, marble worktops, a freestanding bath, white tiles, stone slabs, white walls and marble flooring.
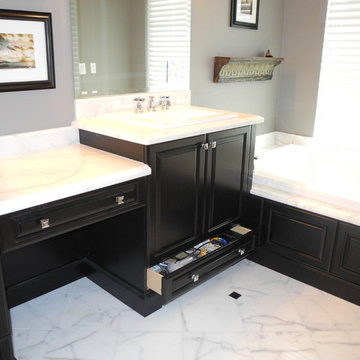
Black pigmented conversion varnish coating on all exteriors makes for a very durable finish. Drawers on the bottom make for functional storage space in a cabinet which is usually cluttered with plumbing. Scalloped furniture base on vanities and applied panels on tub face.

Inspiration for a large traditional ensuite bathroom in Salt Lake City with light wood cabinets, a freestanding bath, a double shower, a one-piece toilet, white tiles, white walls, marble flooring, a built-in sink, granite worktops, multi-coloured floors, a hinged door, black worktops, a shower bench, double sinks, a built in vanity unit and flat-panel cabinets.

Design ideas for a large traditional ensuite bathroom in Minneapolis with recessed-panel cabinets, blue cabinets, a freestanding bath, an alcove shower, a two-piece toilet, white tiles, marble tiles, multi-coloured walls, marble flooring, a built-in sink, marble worktops, white floors, a hinged door, white worktops, a shower bench, double sinks, a built in vanity unit and wallpapered walls.
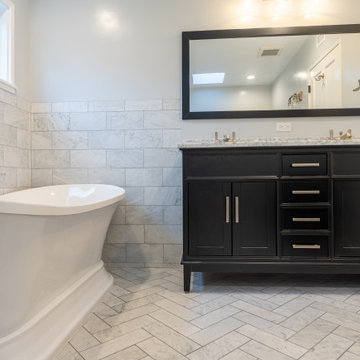
• Black wood vanity
• Freestanding tub
• Double Sink
• Marble Tile
• Herringbone Floor
Photo of a large ensuite bathroom in Los Angeles with shaker cabinets, black cabinets, a freestanding bath, a corner shower, a one-piece toilet, white tiles, white walls, marble flooring, a built-in sink, marble worktops, white floors, a hinged door, white worktops, double sinks and a freestanding vanity unit.
Photo of a large ensuite bathroom in Los Angeles with shaker cabinets, black cabinets, a freestanding bath, a corner shower, a one-piece toilet, white tiles, white walls, marble flooring, a built-in sink, marble worktops, white floors, a hinged door, white worktops, double sinks and a freestanding vanity unit.
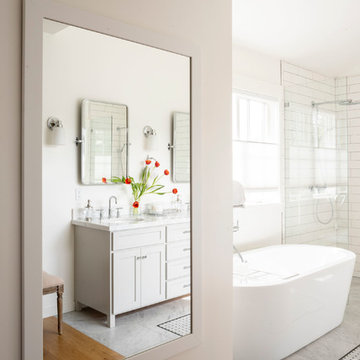
Large country ensuite bathroom in San Francisco with shaker cabinets, white cabinets, a freestanding bath, a walk-in shower, a one-piece toilet, white tiles, metro tiles, white walls, marble flooring, a built-in sink, marble worktops, white floors, an open shower and white worktops.
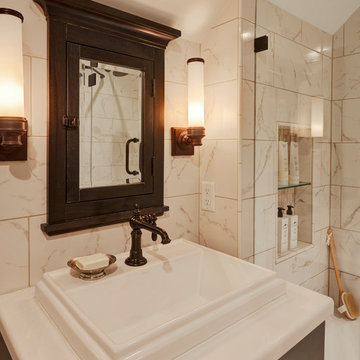
This is a second floor main bathroom in a 1920's Wauwatosa Tudor. The floor is a basket weave marble, the hardware finish is oil rubbed bronze. The plumbing fixtures are from Kohler. Photos by Mike Kaskel.
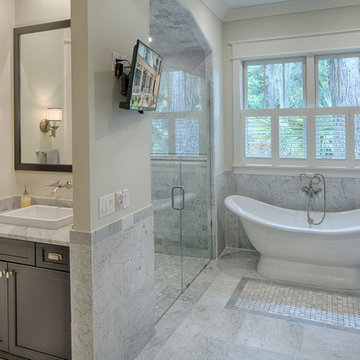
The best of past and present architectural styles combine in this welcoming, farmhouse-inspired design. Clad in low-maintenance siding, the distinctive exterior has plenty of street appeal, with its columned porch, multiple gables, shutters and interesting roof lines. Other exterior highlights included trusses over the garage doors, horizontal lap siding and brick and stone accents. The interior is equally impressive, with an open floor plan that accommodates today’s family and modern lifestyles. An eight-foot covered porch leads into a large foyer and a powder room. Beyond, the spacious first floor includes more than 2,000 square feet, with one side dominated by public spaces that include a large open living room, centrally located kitchen with a large island that seats six and a u-shaped counter plan, formal dining area that seats eight for holidays and special occasions and a convenient laundry and mud room. The left side of the floor plan contains the serene master suite, with an oversized master bath, large walk-in closet and 16 by 18-foot master bedroom that includes a large picture window that lets in maximum light and is perfect for capturing nearby views. Relax with a cup of morning coffee or an evening cocktail on the nearby covered patio, which can be accessed from both the living room and the master bedroom. Upstairs, an additional 900 square feet includes two 11 by 14-foot upper bedrooms with bath and closet and a an approximately 700 square foot guest suite over the garage that includes a relaxing sitting area, galley kitchen and bath, perfect for guests or in-laws.
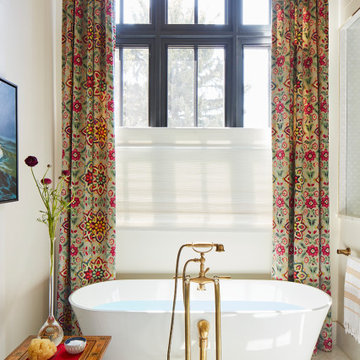
This white freestanding bathtub is accompanied by colorful patterned draperies and a wooden side table. Gold accents are present throughout, and a gold pendant light fixture hangs overhead.
Bathroom with Marble Flooring and a Built-In Sink Ideas and Designs
4

 Shelves and shelving units, like ladder shelves, will give you extra space without taking up too much floor space. Also look for wire, wicker or fabric baskets, large and small, to store items under or next to the sink, or even on the wall.
Shelves and shelving units, like ladder shelves, will give you extra space without taking up too much floor space. Also look for wire, wicker or fabric baskets, large and small, to store items under or next to the sink, or even on the wall.  The sink, the mirror, shower and/or bath are the places where you might want the clearest and strongest light. You can use these if you want it to be bright and clear. Otherwise, you might want to look at some soft, ambient lighting in the form of chandeliers, short pendants or wall lamps. You could use accent lighting around your bath in the form to create a tranquil, spa feel, as well.
The sink, the mirror, shower and/or bath are the places where you might want the clearest and strongest light. You can use these if you want it to be bright and clear. Otherwise, you might want to look at some soft, ambient lighting in the form of chandeliers, short pendants or wall lamps. You could use accent lighting around your bath in the form to create a tranquil, spa feel, as well. 