Bathroom with Marble Flooring and a Dado Rail Ideas and Designs
Refine by:
Budget
Sort by:Popular Today
1 - 14 of 14 photos
Item 1 of 3

Medium sized classic grey and white ensuite bathroom in London with flat-panel cabinets, brown cabinets, a freestanding bath, a built-in shower, a two-piece toilet, white walls, marble flooring, a built-in sink, marble worktops, grey floors, a hinged door, grey worktops, a dado rail, double sinks, a freestanding vanity unit, a coffered ceiling and panelled walls.

This classic vintage bathroom has it all. Claw-foot tub, mosaic black and white hexagon marble tile, glass shower and custom vanity.
Design ideas for a small traditional ensuite bathroom in Los Angeles with white cabinets, a claw-foot bath, a built-in shower, a one-piece toilet, green tiles, green walls, marble flooring, a built-in sink, marble worktops, multi-coloured floors, a hinged door, white worktops, a single sink, wainscoting, a dado rail, a built in vanity unit and recessed-panel cabinets.
Design ideas for a small traditional ensuite bathroom in Los Angeles with white cabinets, a claw-foot bath, a built-in shower, a one-piece toilet, green tiles, green walls, marble flooring, a built-in sink, marble worktops, multi-coloured floors, a hinged door, white worktops, a single sink, wainscoting, a dado rail, a built in vanity unit and recessed-panel cabinets.
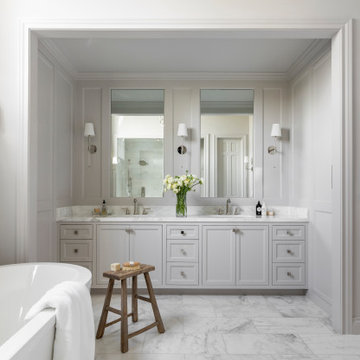
Design ideas for a traditional bathroom in Houston with white cabinets, a freestanding bath, marble flooring, white floors, double sinks, a built in vanity unit and a dado rail.

Inspiration for a medium sized world-inspired shower room bathroom in Minneapolis with a two-piece toilet, grey tiles, white tiles, stone tiles, marble flooring, solid surface worktops, multi-coloured walls, an integrated sink and a dado rail.
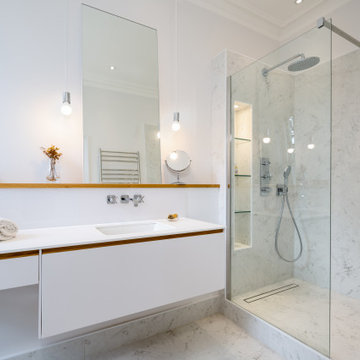
The 2nd guest bathroom is located at the back of the house and is more modern, It is also a smaller space so we wanted to keep it clean and bright as well as contemporary, without overshadowing original features like the high ceilings and cornice.
Everything was pared down with white spray lacquered, flat panelled doors. We added the oak recessed finger bar and bespoke oak shelf to help emulate the large trees outside.
There wasn't as much space in this ensuite so we created a large walk in shower instead of trying to fit a bath in too. The floor tiles are Carrara marble, worktop is Corian, tapware is Hansgrohe Axor and the shower screen is bespoke.
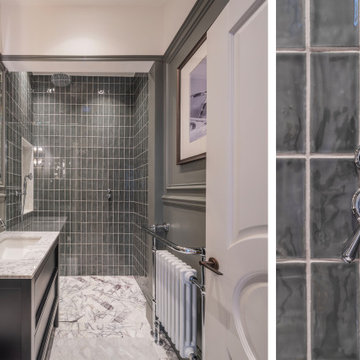
Design ideas for a small victorian ensuite bathroom in London with recessed-panel cabinets, black cabinets, a walk-in shower, a wall mounted toilet, green tiles, green walls, marble flooring, a submerged sink, marble worktops, white floors, an open shower, white worktops, a dado rail, a single sink, a freestanding vanity unit and wainscoting.
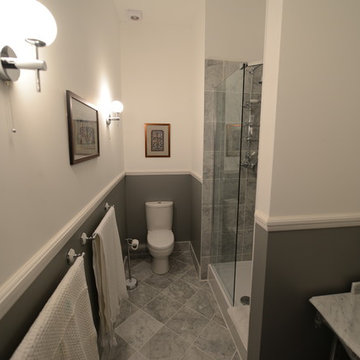
This is an example of a medium sized traditional bathroom in London with a console sink, marble worktops, a walk-in shower, a one-piece toilet, grey tiles, stone tiles, grey walls, marble flooring and a dado rail.
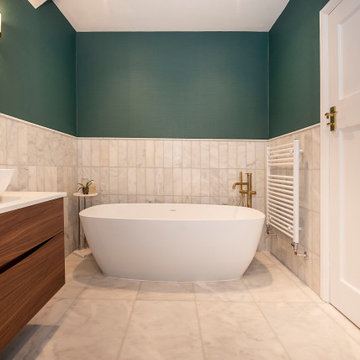
Ensuite Bathroom following the Designers specification using Brushed Brassware and finished with Honed Marble Wall & Floor Tiles
Inspiration for a small classic ensuite bathroom in London with medium wood cabinets, a freestanding bath, grey tiles, marble tiles, green walls, marble flooring, quartz worktops, grey floors, white worktops, a dado rail, a single sink, a floating vanity unit and wallpapered walls.
Inspiration for a small classic ensuite bathroom in London with medium wood cabinets, a freestanding bath, grey tiles, marble tiles, green walls, marble flooring, quartz worktops, grey floors, white worktops, a dado rail, a single sink, a floating vanity unit and wallpapered walls.
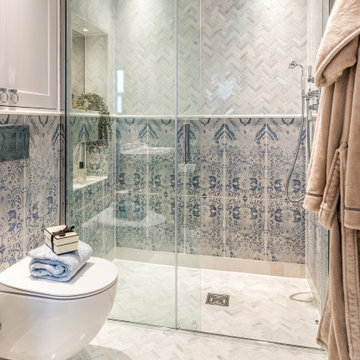
We designed this master ensuite for a busy couple incorporating a shower at one end of the room with a large free standing bath under the window the opposite end. Mediterranean meets traditional for a unique look with its gorgeous large format blue and grey tiles perfectly complimented by herringbone marble wall and floor tiles. This bright and light shower also incorporates an antique mirror in one of the niches. The chrome giving the room a clean and crisp finish to the project.

Design ideas for a medium sized classic grey and white ensuite bathroom in London with flat-panel cabinets, brown cabinets, a freestanding bath, a built-in shower, a two-piece toilet, white walls, marble flooring, a built-in sink, marble worktops, grey floors, a hinged door, grey worktops, a dado rail, double sinks, a freestanding vanity unit, a coffered ceiling and panelled walls.
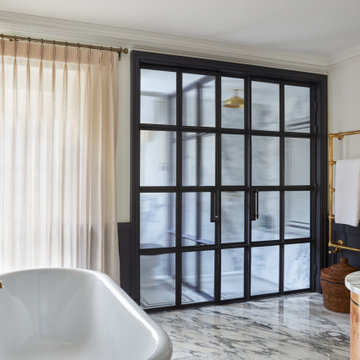
Photo of a medium sized traditional grey and white ensuite bathroom in London with flat-panel cabinets, brown cabinets, a freestanding bath, a built-in shower, a two-piece toilet, white walls, marble flooring, a built-in sink, marble worktops, grey floors, a hinged door, grey worktops, a dado rail, double sinks, a freestanding vanity unit, a coffered ceiling and panelled walls.
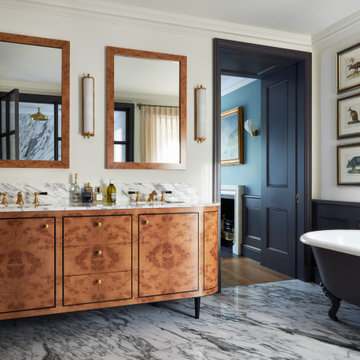
This is an example of a medium sized traditional grey and white ensuite bathroom in London with flat-panel cabinets, brown cabinets, a freestanding bath, a built-in shower, a two-piece toilet, white walls, marble flooring, a built-in sink, marble worktops, grey floors, a hinged door, grey worktops, a dado rail, double sinks, a freestanding vanity unit, a coffered ceiling and panelled walls.
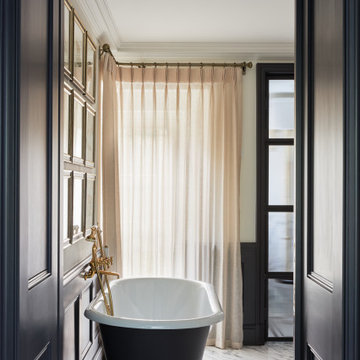
Inspiration for a medium sized classic grey and white ensuite bathroom in London with flat-panel cabinets, brown cabinets, a freestanding bath, a built-in shower, a two-piece toilet, white walls, marble flooring, a built-in sink, marble worktops, grey floors, a hinged door, grey worktops, a dado rail, double sinks, a freestanding vanity unit, a coffered ceiling and panelled walls.
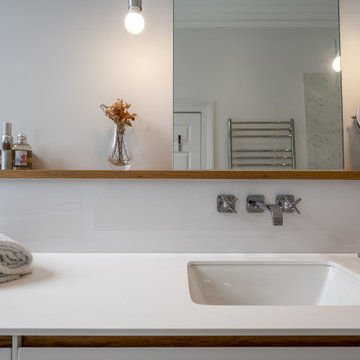
The 2nd guest bathroom is located at the back of the house and is more modern, It is also a smaller space so we wanted to keep it clean and bright as well as contemporary, without overshadowing original features like the high ceilings and cornice.
Everything was pared down with white spray lacquered, flat panelled doors. We added the oak recessed finger bar and bespoke oak shelf to help emulate the large trees outside.
There wasn't as much space in this ensuite so we created a large walk in shower instead of trying to fit a bath in too. The floor tiles are Carrara marble, worktop is Corian, tapware is Hansgrohe Axor and the shower screen is bespoke.
Bathroom with Marble Flooring and a Dado Rail Ideas and Designs
1

 Shelves and shelving units, like ladder shelves, will give you extra space without taking up too much floor space. Also look for wire, wicker or fabric baskets, large and small, to store items under or next to the sink, or even on the wall.
Shelves and shelving units, like ladder shelves, will give you extra space without taking up too much floor space. Also look for wire, wicker or fabric baskets, large and small, to store items under or next to the sink, or even on the wall.  The sink, the mirror, shower and/or bath are the places where you might want the clearest and strongest light. You can use these if you want it to be bright and clear. Otherwise, you might want to look at some soft, ambient lighting in the form of chandeliers, short pendants or wall lamps. You could use accent lighting around your bath in the form to create a tranquil, spa feel, as well.
The sink, the mirror, shower and/or bath are the places where you might want the clearest and strongest light. You can use these if you want it to be bright and clear. Otherwise, you might want to look at some soft, ambient lighting in the form of chandeliers, short pendants or wall lamps. You could use accent lighting around your bath in the form to create a tranquil, spa feel, as well. 