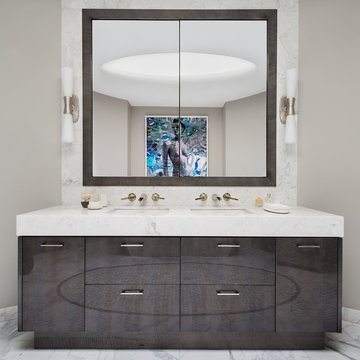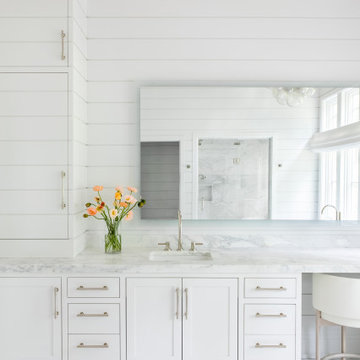Bathroom with Marble Flooring and a Vaulted Ceiling Ideas and Designs
Refine by:
Budget
Sort by:Popular Today
1 - 20 of 1,012 photos
Item 1 of 3

A master bath renovation that involved a complete re-working of the space. A custom vanity with built-in medicine cabinets and gorgeous finish materials completes the look.

Large primary bath suite featuring a curbless shower, antique honed marble flooring throughout, custom ceramic tile shower walls, custom white oak vanity with white marble countertops and waterfalls, brass hardware, and horizontal painted shiplap walls.

Design ideas for a small modern ensuite bathroom in Chicago with shaker cabinets, blue cabinets, a built-in bath, a shower/bath combination, a one-piece toilet, white tiles, ceramic tiles, white walls, marble flooring, a console sink, quartz worktops, white floors, a shower curtain, white worktops, a wall niche, double sinks, a built in vanity unit and a vaulted ceiling.

This 1868 Victorian home was transformed to keep the charm of the house but also to bring the bathrooms up to date! We kept the traditional charm and mixed it with some southern charm for this family to enjoy for years to come!

Inspiration for a large traditional ensuite bathroom in Boston with recessed-panel cabinets, distressed cabinets, a freestanding bath, a double shower, a one-piece toilet, multi-coloured tiles, marble tiles, multi-coloured walls, marble flooring, a submerged sink, quartz worktops, multi-coloured floors, a hinged door, multi-coloured worktops, an enclosed toilet, double sinks, a built in vanity unit, a vaulted ceiling and wallpapered walls.

This main bath suite is a dream come true for my client. We worked together to fix the architects weird floor plan. Now the plan has the free standing bathtub in perfect position. We also fixed the plan for the master bedroom and dual His/Her closets. The marble shower and floor with inlaid tile rug, gray cabinets and Sherwin Williams #SW7001 Marshmallow walls complete the vision! Cat Wilborne Photgraphy

This is an example of a large contemporary ensuite bathroom in Toronto with flat-panel cabinets, brown cabinets, beige walls, marble flooring, a submerged sink, marble worktops, white floors, white worktops, double sinks, a built in vanity unit and a vaulted ceiling.

GC: Ekren Construction
Photo Credit: Tiffany Ringwald
This is an example of a large traditional ensuite bathroom in Charlotte with shaker cabinets, light wood cabinets, a built-in shower, a two-piece toilet, white tiles, marble tiles, beige walls, marble flooring, a submerged sink, quartz worktops, grey floors, an open shower, grey worktops, an enclosed toilet, a single sink, a freestanding vanity unit and a vaulted ceiling.
This is an example of a large traditional ensuite bathroom in Charlotte with shaker cabinets, light wood cabinets, a built-in shower, a two-piece toilet, white tiles, marble tiles, beige walls, marble flooring, a submerged sink, quartz worktops, grey floors, an open shower, grey worktops, an enclosed toilet, a single sink, a freestanding vanity unit and a vaulted ceiling.

A large, neutral master bath with elegant details
Photo by Ashley Avila Photography
Photo of a large traditional ensuite bathroom in Grand Rapids with white cabinets, a hot tub, marble flooring, a submerged sink, engineered stone worktops, grey floors, white worktops, double sinks, a built in vanity unit, a vaulted ceiling and recessed-panel cabinets.
Photo of a large traditional ensuite bathroom in Grand Rapids with white cabinets, a hot tub, marble flooring, a submerged sink, engineered stone worktops, grey floors, white worktops, double sinks, a built in vanity unit, a vaulted ceiling and recessed-panel cabinets.

Design ideas for a large traditional ensuite bathroom in Chicago with flat-panel cabinets, white cabinets, a freestanding bath, a double shower, white tiles, porcelain tiles, white walls, marble flooring, a submerged sink, engineered stone worktops, white floors, a hinged door, white worktops, an enclosed toilet, double sinks, a built in vanity unit, a vaulted ceiling, wainscoting and a one-piece toilet.

Atelier 22 is a carefully considered, custom-fit, 5,500 square foot + 1,150 square foot finished lower level, seven bedroom, and seven and a half bath residence in Amagansett, New York. The residence features a wellness spa, custom designed chef’s kitchen, eco-smart saline swimming pool, all-season pool house, attached two-car garage, and smart home technology.

This was a reconfiguration of a small bathroom. We added a skylight above the shower to bring in more natural light and used a rich, green tile to ring in some color. The resulting space is a luxurious experience in a small package.

Photo of a large traditional ensuite bathroom in Phoenix with raised-panel cabinets, beige cabinets, a freestanding bath, a walk-in shower, a two-piece toilet, white tiles, marble tiles, white walls, marble flooring, a vessel sink, engineered stone worktops, white floors, a hinged door, white worktops, a shower bench, double sinks, a built in vanity unit, a vaulted ceiling and wallpapered walls.

Design ideas for a large traditional ensuite bathroom in Phoenix with raised-panel cabinets, beige cabinets, a freestanding bath, a walk-in shower, a two-piece toilet, white tiles, marble tiles, white walls, marble flooring, a vessel sink, engineered stone worktops, white floors, a hinged door, white worktops, a shower bench, double sinks, a built in vanity unit, a vaulted ceiling and wallpapered walls.

Photo by Kirsten Robertson.
This is an example of an expansive traditional ensuite bathroom in Seattle with shaker cabinets, a freestanding bath, a corner shower, marble tiles, grey walls, marble flooring, a submerged sink, engineered stone worktops, white floors, a hinged door, white worktops, double sinks, a built in vanity unit, a vaulted ceiling, wallpapered walls, grey tiles and white cabinets.
This is an example of an expansive traditional ensuite bathroom in Seattle with shaker cabinets, a freestanding bath, a corner shower, marble tiles, grey walls, marble flooring, a submerged sink, engineered stone worktops, white floors, a hinged door, white worktops, double sinks, a built in vanity unit, a vaulted ceiling, wallpapered walls, grey tiles and white cabinets.

Inspiration for a small modern ensuite bathroom in Chicago with shaker cabinets, blue cabinets, a built-in bath, a shower/bath combination, a one-piece toilet, white tiles, ceramic tiles, white walls, marble flooring, a console sink, quartz worktops, white floors, a shower curtain, white worktops, a wall niche, double sinks, a built in vanity unit and a vaulted ceiling.

Photo of a large classic ensuite bathroom in Denver with flat-panel cabinets, dark wood cabinets, a freestanding bath, a corner shower, a two-piece toilet, grey tiles, porcelain tiles, white walls, marble flooring, a submerged sink, marble worktops, multi-coloured floors, a hinged door, grey worktops, an enclosed toilet, double sinks, a freestanding vanity unit, a vaulted ceiling and all types of wall treatment.

This main bath suite is a dream come true for my client. We worked together to fix the architects weird floor plan. Now the plan has the free standing bathtub in perfect position. We also fixed the plan for the master bedroom and dual His/Her closets. The marble shower and floor with inlaid tile rug, gray cabinets and Sherwin Williams #SW7001 Marshmallow walls complete the vision! Cat Wilborne Photgraphy

Advisement + Design - Construction advisement, custom millwork & custom furniture design, interior design & art curation by Chango & Co.
Design ideas for an expansive classic ensuite bathroom in New York with beaded cabinets, white cabinets, a freestanding bath, an alcove shower, all types of toilet, white walls, marble flooring, an integrated sink, marble worktops, white floors, a hinged door, white worktops, double sinks, a built in vanity unit, a vaulted ceiling and panelled walls.
Design ideas for an expansive classic ensuite bathroom in New York with beaded cabinets, white cabinets, a freestanding bath, an alcove shower, all types of toilet, white walls, marble flooring, an integrated sink, marble worktops, white floors, a hinged door, white worktops, double sinks, a built in vanity unit, a vaulted ceiling and panelled walls.

GC: Ekren Construction
Photo Credit: Tiffany Ringwald
Photo of a large classic ensuite bathroom in Charlotte with shaker cabinets, light wood cabinets, a built-in shower, a two-piece toilet, white tiles, marble tiles, beige walls, marble flooring, a submerged sink, quartz worktops, grey floors, an open shower, grey worktops, an enclosed toilet, a single sink, a freestanding vanity unit and a vaulted ceiling.
Photo of a large classic ensuite bathroom in Charlotte with shaker cabinets, light wood cabinets, a built-in shower, a two-piece toilet, white tiles, marble tiles, beige walls, marble flooring, a submerged sink, quartz worktops, grey floors, an open shower, grey worktops, an enclosed toilet, a single sink, a freestanding vanity unit and a vaulted ceiling.
Bathroom with Marble Flooring and a Vaulted Ceiling Ideas and Designs
1

 Shelves and shelving units, like ladder shelves, will give you extra space without taking up too much floor space. Also look for wire, wicker or fabric baskets, large and small, to store items under or next to the sink, or even on the wall.
Shelves and shelving units, like ladder shelves, will give you extra space without taking up too much floor space. Also look for wire, wicker or fabric baskets, large and small, to store items under or next to the sink, or even on the wall.  The sink, the mirror, shower and/or bath are the places where you might want the clearest and strongest light. You can use these if you want it to be bright and clear. Otherwise, you might want to look at some soft, ambient lighting in the form of chandeliers, short pendants or wall lamps. You could use accent lighting around your bath in the form to create a tranquil, spa feel, as well.
The sink, the mirror, shower and/or bath are the places where you might want the clearest and strongest light. You can use these if you want it to be bright and clear. Otherwise, you might want to look at some soft, ambient lighting in the form of chandeliers, short pendants or wall lamps. You could use accent lighting around your bath in the form to create a tranquil, spa feel, as well. 