Bathroom with Marble Flooring and Beige Worktops Ideas and Designs
Refine by:
Budget
Sort by:Popular Today
101 - 120 of 1,316 photos
Item 1 of 3
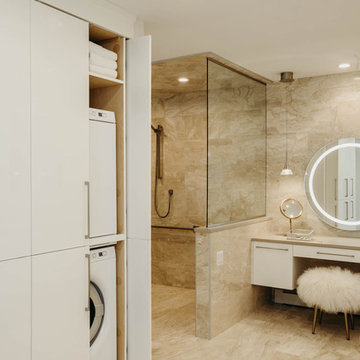
The master bathroom in this Bloomfield Hills home was in need of an overhaul. The room was previously cut up with an awkward layout featuring the heavily-mirrored, “Hollywood lights” look of the 1980s. Staying within the footprint of the room and moving walls to open the floor plan created a roomy uncluttered feel, which opened directly off of the master bedroom. Granting access to two separate his and hers closets, the entryway allows for a gracious amount of tall utility storage and an enclosed Asko stacked washer and dryer for everyday use. A gorgeous wall hung vanity with dual sinks and waterfall Caesarstone Mitered 2 1/4″ square edge countertop adds to the modern feel and drama that the homeowners were hoping for.
As if that weren’t storage enough, the custom shallow wall cabinetry and mirrors above offer over ten feet of storage! A 90-degree turn and lowered seating area create an intimate space with a backlit mirror for personal styling. The room is finished with Honed Diana Royal Marble on all of the heated floors and matching polished marble on the walls. Satin finish Delta faucets and personal shower system fit the modern design perfectly. This serene new master bathroom is the perfect place to start or finish the day, enjoy the task of laundry or simply sit and meditate!
Alicia Gbur Photography
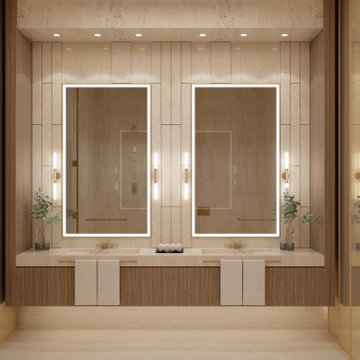
Located by the Golf course at Dubai Hills, The Royce is a translation of sleek aesthetic and classic proportions where balance becomes the norm and elegance is translated through materiality. This project is a collaboration with LACASA Architects.
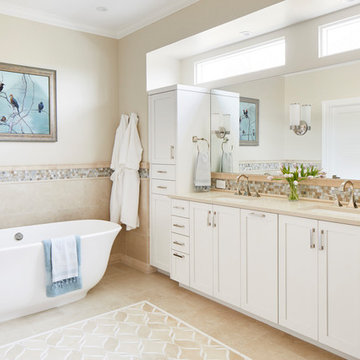
The balance of modern fixtures, soft neutrals and antique accents make this master suite remodel transitional perfection!
Photo by Andrea Calo
This is an example of a large traditional ensuite bathroom in Austin with shaker cabinets, white cabinets, a freestanding bath, a walk-in shower, a one-piece toilet, blue tiles, glass tiles, beige walls, marble flooring, a submerged sink, engineered stone worktops, beige floors, a hinged door and beige worktops.
This is an example of a large traditional ensuite bathroom in Austin with shaker cabinets, white cabinets, a freestanding bath, a walk-in shower, a one-piece toilet, blue tiles, glass tiles, beige walls, marble flooring, a submerged sink, engineered stone worktops, beige floors, a hinged door and beige worktops.
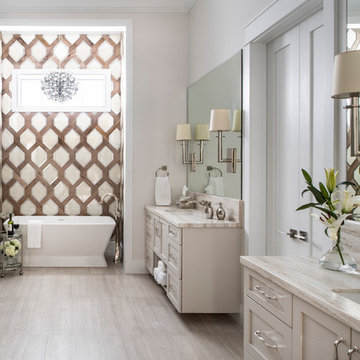
This large bathroom began with the beautiful striated marble flooring that continues into the curbless steam shower. Floating creamy color double vanities flank the double doors to the closet. Countertops are stone look Krion solid surface material for easy clean up and equal beauty. Polished nickel plumbing and electrical fixtures add just the right amount of sparkle. Custom designed oak, steel, and onyx waterjet tiles line the enclosure of the soaking tub to create a private sanctuary to relax and unwind. Gorgeous polished nickel turned tub filler highlights the area along with a custom 'Bubble" Chandelier.
Stephen Allen Photography
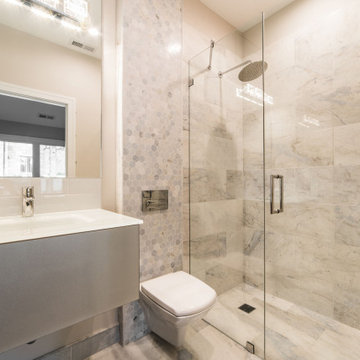
Inspiration for a medium sized modern family bathroom in Chicago with a built-in shower, a wall mounted toilet, beige tiles, marble tiles, beige walls, marble flooring, beige floors, an open shower, beige worktops, a shower bench, double sinks and a floating vanity unit.
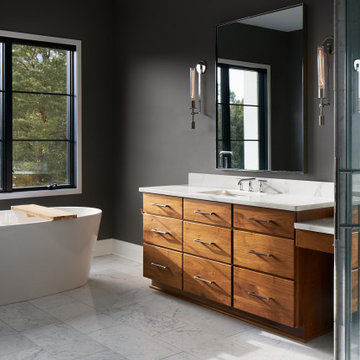
Design ideas for a bathroom in New York with a freestanding bath, grey walls, marble flooring, marble worktops, a hinged door, beige worktops and a single sink.
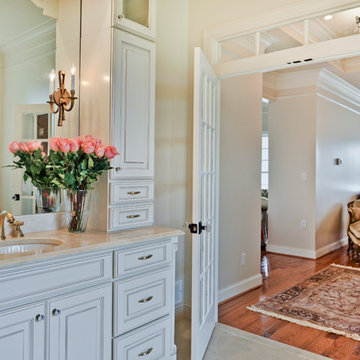
Living the dream on their estate home, this couple wanted to improve their ability to the home they built 12 years ago in the quiet suburb of Nokesville, VA.
Their vision for the master bathroom suite and adjacent closet space changed over the years.
They wanted direct access from master bathroom into the closet, which was not possible due to the spiral staircase. We removed this spiral staircase and moved bathroom wall by a foot into the closet, then built a wrap-around staircase allowing access to the upper level closet space. We installed wood flooring to continue bedroom and adjacent hallway floor into closet space.
The entire bathroom was gutted, redesigned to have a state of new art whirlpool tub which was placed under a new arch picture window facing scenery of the side yard. The tub was decked in solid marble and surrounded with matching wood paneling as used for custom vanities.
All plumbing was moved to create L-shape vanity spaces and make up area, with hidden mirrors behind hanging artwork.
A large multiple function shower with custom doors and floor to ceiling marble was placed on south side of this bathroom, and a closed water closet area was placed on the left end.
Using large scale marble tile floors with decorative accent tiles, crown, chair rail and fancy high-end hardware make this master suite a serene place for retiring in. The cream and gold color combination serves as a classic symbol of luxury.
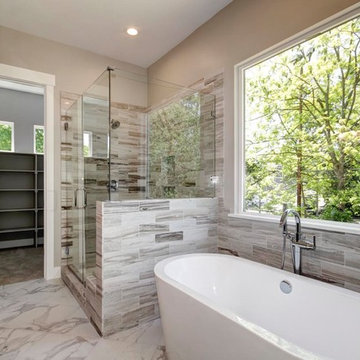
This is an example of a small contemporary family bathroom in Sacramento with beaded cabinets, beige cabinets, a freestanding bath, a corner shower, a one-piece toilet, beige tiles, ceramic tiles, beige walls, marble flooring, an integrated sink, limestone worktops, grey floors, a hinged door and beige worktops.
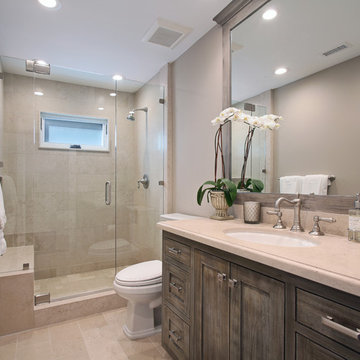
Photography: Jeri Koegel
Design ideas for a medium sized classic family bathroom in Orange County with dark wood cabinets, beige tiles, marble flooring, recessed-panel cabinets, an alcove shower, a two-piece toilet, porcelain tiles, grey walls, a submerged sink, limestone worktops, beige floors, a hinged door and beige worktops.
Design ideas for a medium sized classic family bathroom in Orange County with dark wood cabinets, beige tiles, marble flooring, recessed-panel cabinets, an alcove shower, a two-piece toilet, porcelain tiles, grey walls, a submerged sink, limestone worktops, beige floors, a hinged door and beige worktops.
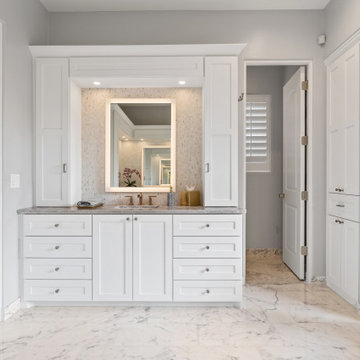
Renowned Renovation
Photo of a large classic ensuite wet room bathroom in Dallas with shaker cabinets, white cabinets, a freestanding bath, a one-piece toilet, white tiles, marble tiles, grey walls, marble flooring, a submerged sink, engineered stone worktops, white floors, a hinged door, beige worktops, a single sink, a built in vanity unit and a coffered ceiling.
Photo of a large classic ensuite wet room bathroom in Dallas with shaker cabinets, white cabinets, a freestanding bath, a one-piece toilet, white tiles, marble tiles, grey walls, marble flooring, a submerged sink, engineered stone worktops, white floors, a hinged door, beige worktops, a single sink, a built in vanity unit and a coffered ceiling.
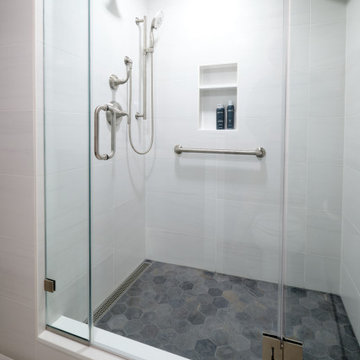
Inspiration for a small contemporary ensuite bathroom in Baltimore with flat-panel cabinets, dark wood cabinets, an alcove shower, a two-piece toilet, grey tiles, marble tiles, grey walls, marble flooring, a submerged sink, granite worktops, grey floors, a hinged door, beige worktops, a wall niche, double sinks and a floating vanity unit.
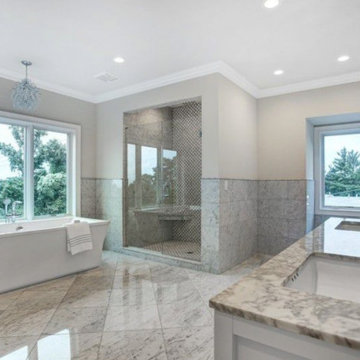
Large master suite bathroom features soaker tub, shower enclosure, double-vanities, toilet compartment and plenty of light. Tillou Construction.
Photo of an expansive classic ensuite bathroom in Newark with shaker cabinets, white cabinets, a freestanding bath, a double shower, a two-piece toilet, grey tiles, marble tiles, beige walls, marble flooring, a submerged sink, marble worktops, beige floors, a hinged door and beige worktops.
Photo of an expansive classic ensuite bathroom in Newark with shaker cabinets, white cabinets, a freestanding bath, a double shower, a two-piece toilet, grey tiles, marble tiles, beige walls, marble flooring, a submerged sink, marble worktops, beige floors, a hinged door and beige worktops.
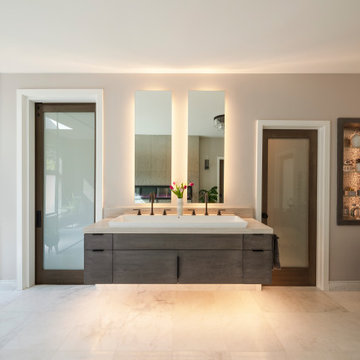
Soaking Tub in ASID Award winning Master Bath
This is an example of a large modern ensuite bathroom in San Francisco with flat-panel cabinets, dark wood cabinets, a freestanding bath, a built-in shower, porcelain tiles, marble flooring, a vessel sink, marble worktops, an open shower and beige worktops.
This is an example of a large modern ensuite bathroom in San Francisco with flat-panel cabinets, dark wood cabinets, a freestanding bath, a built-in shower, porcelain tiles, marble flooring, a vessel sink, marble worktops, an open shower and beige worktops.
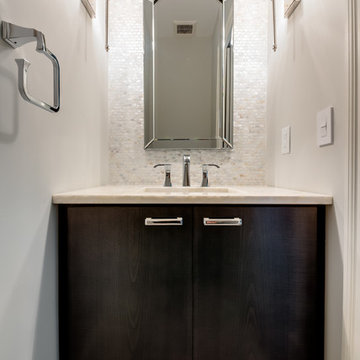
Main floor powder room.
Photo of a small classic shower room bathroom in Other with a built-in bath, an alcove shower, a two-piece toilet, white walls, marble flooring, a submerged sink, white floors, a hinged door, flat-panel cabinets, dark wood cabinets, beige tiles, grey tiles, white tiles, ceramic tiles, engineered stone worktops and beige worktops.
Photo of a small classic shower room bathroom in Other with a built-in bath, an alcove shower, a two-piece toilet, white walls, marble flooring, a submerged sink, white floors, a hinged door, flat-panel cabinets, dark wood cabinets, beige tiles, grey tiles, white tiles, ceramic tiles, engineered stone worktops and beige worktops.
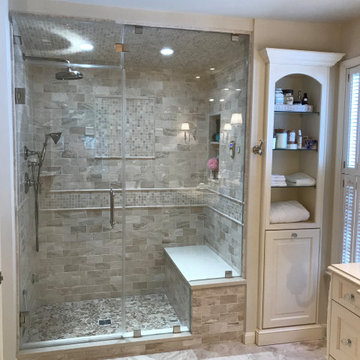
Photo of a classic bathroom in DC Metro with raised-panel cabinets, white cabinets, a built-in bath, an alcove shower, a two-piece toilet, beige tiles, marble tiles, beige walls, marble flooring, a submerged sink, engineered stone worktops, beige floors, a hinged door, beige worktops, a shower bench, double sinks and a built in vanity unit.
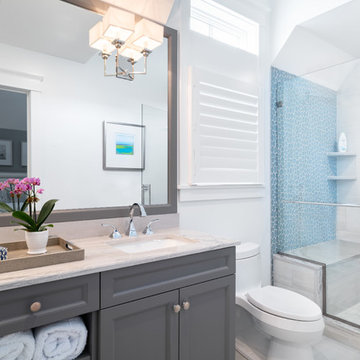
Inspiration for a medium sized beach style family bathroom in Philadelphia with recessed-panel cabinets, grey cabinets, a one-piece toilet, blue tiles, white walls, a submerged sink, marble worktops, beige floors, a hinged door, beige worktops, glass tiles and marble flooring.
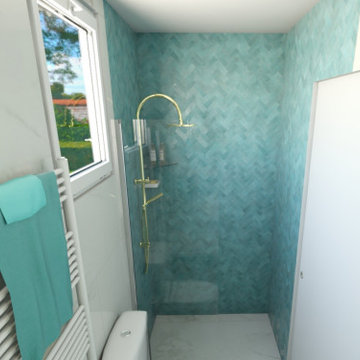
Quand on tombe amoureux d'une destination de vacances, on a forcément envie d'y retourner le plus souvent possible. Oui, mais comment apporter à un appartement des années 70, tout le confort et la modernité dont on rêve pour se prélasser? C'est le travail que Kamel et Samia ont confié à WherDeco pour faire de leur appartement de vacances, un petit coin de paradis espagnol.
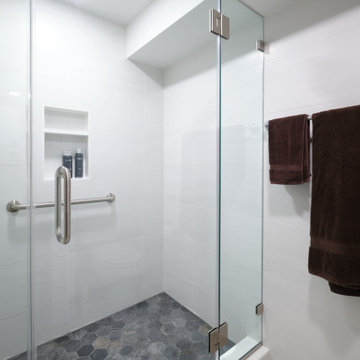
This is an example of a small contemporary ensuite bathroom in Baltimore with flat-panel cabinets, dark wood cabinets, an alcove shower, a two-piece toilet, grey tiles, marble tiles, grey walls, marble flooring, a submerged sink, granite worktops, grey floors, a hinged door, beige worktops, double sinks, a floating vanity unit and a wall niche.
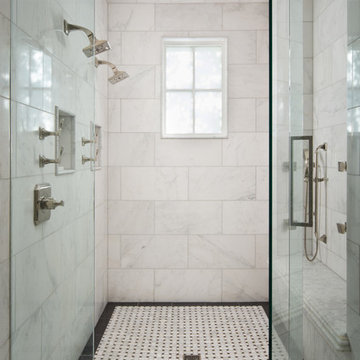
We love this white marble shower with double shower head and white marble ceiling. The mosaic floor tile perfectly accents the luxury bathroom design.
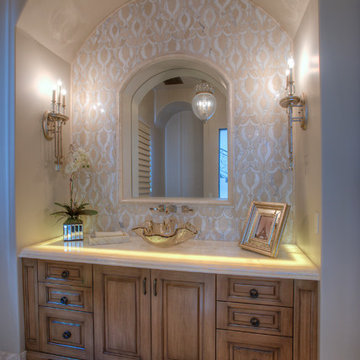
This guest bathroom has a custom mosaic backsplash, vessel sink, and a backlit onyx countertop!
Expansive mediterranean ensuite bathroom in Phoenix with raised-panel cabinets, light wood cabinets, a freestanding bath, an alcove shower, a one-piece toilet, multi-coloured tiles, porcelain tiles, white walls, marble flooring, a vessel sink, marble worktops, multi-coloured floors, a hinged door, beige worktops and a single sink.
Expansive mediterranean ensuite bathroom in Phoenix with raised-panel cabinets, light wood cabinets, a freestanding bath, an alcove shower, a one-piece toilet, multi-coloured tiles, porcelain tiles, white walls, marble flooring, a vessel sink, marble worktops, multi-coloured floors, a hinged door, beige worktops and a single sink.
Bathroom with Marble Flooring and Beige Worktops Ideas and Designs
6

 Shelves and shelving units, like ladder shelves, will give you extra space without taking up too much floor space. Also look for wire, wicker or fabric baskets, large and small, to store items under or next to the sink, or even on the wall.
Shelves and shelving units, like ladder shelves, will give you extra space without taking up too much floor space. Also look for wire, wicker or fabric baskets, large and small, to store items under or next to the sink, or even on the wall.  The sink, the mirror, shower and/or bath are the places where you might want the clearest and strongest light. You can use these if you want it to be bright and clear. Otherwise, you might want to look at some soft, ambient lighting in the form of chandeliers, short pendants or wall lamps. You could use accent lighting around your bath in the form to create a tranquil, spa feel, as well.
The sink, the mirror, shower and/or bath are the places where you might want the clearest and strongest light. You can use these if you want it to be bright and clear. Otherwise, you might want to look at some soft, ambient lighting in the form of chandeliers, short pendants or wall lamps. You could use accent lighting around your bath in the form to create a tranquil, spa feel, as well. 