Bathroom with Marble Flooring and Black Worktops Ideas and Designs
Refine by:
Budget
Sort by:Popular Today
101 - 120 of 1,032 photos
Item 1 of 3
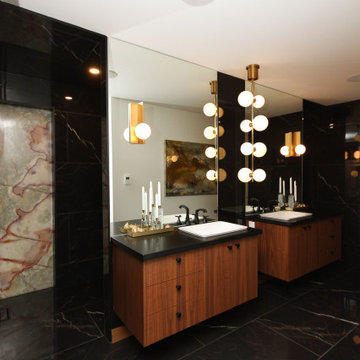
Inspiration for an ensuite bathroom in Other with flat-panel cabinets, medium wood cabinets, a walk-in shower, black tiles, marble tiles, marble flooring, granite worktops, black floors, an open shower and black worktops.
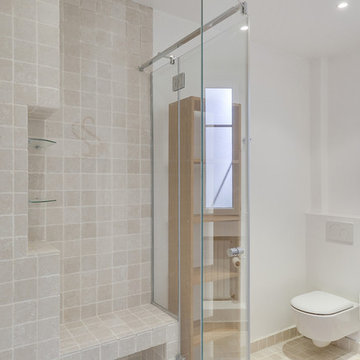
Création d'un nouvelle salle d'eau avec WC annexe à la chambre.
Sol et murs en mosaïque de marbre beige.
Plan vasque en un bloque noir, avec meuble sans portes en bois.
WC suspendus.
PHOTO: Orbea Iruné
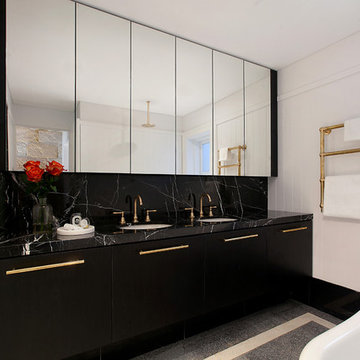
Anneke Hill
This is an example of a small contemporary ensuite bathroom in Sydney with black cabinets, a claw-foot bath, a shower/bath combination, white tiles, porcelain tiles, white walls, marble flooring, an integrated sink, marble worktops, black floors, an open shower and black worktops.
This is an example of a small contemporary ensuite bathroom in Sydney with black cabinets, a claw-foot bath, a shower/bath combination, white tiles, porcelain tiles, white walls, marble flooring, an integrated sink, marble worktops, black floors, an open shower and black worktops.

Please visit my website directly by copying and pasting this link directly into your browser: http://www.berensinteriors.com/ to learn more about this project and how we may work together!
A girl's bathroom with eye-catching damask wallpaper and black and white marble. Robert Naik Photography.
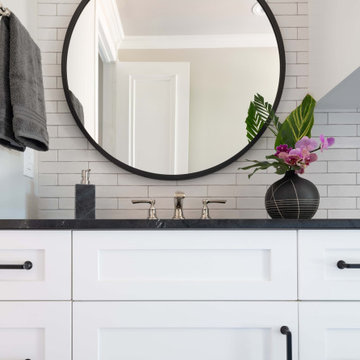
This is an example of a medium sized traditional shower room bathroom in Dallas with shaker cabinets, white cabinets, white tiles, metro tiles, white walls, a submerged sink, marble worktops, black worktops, a built in vanity unit, an alcove shower, a wall mounted toilet, marble flooring, white floors, a shower bench, a single sink and a hinged door.
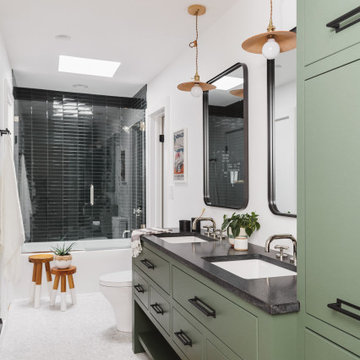
Medium sized classic family bathroom in Birmingham with flat-panel cabinets, a shower/bath combination, a one-piece toilet, blue tiles, cement tiles, white walls, marble flooring, a submerged sink, granite worktops, white floors, a hinged door, black worktops, a wall niche, double sinks and a freestanding vanity unit.
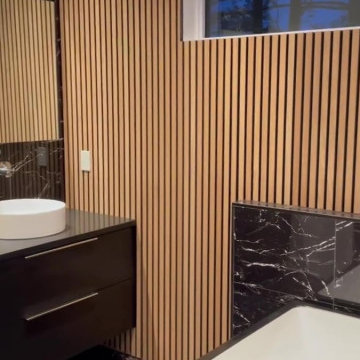
This is an example of a medium sized contemporary ensuite bathroom in Montreal with flat-panel cabinets, black cabinets, a built-in bath, a one-piece toilet, black and white tiles, marble tiles, black walls, marble flooring, a vessel sink, laminate worktops, black floors, black worktops, a single sink, a floating vanity unit and wood walls.
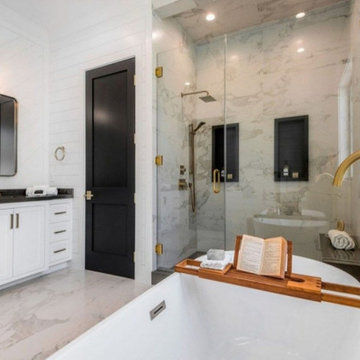
Meticulous craftsmanship and attention to detail abound in this newly constructed east-coast traditional home. The private, gated estate has 6 bedrooms and 9 bathrooms beautifully situated on a lot over 16,000 square feet. An entertainer's paradise, this home has an elevator, gourmet chef's kitchen, wine cellar, indoor sauna and Jacuzzi, outdoor BBQ and fire pit, sun-drenched pool and sports court. The home is a fully equipped Control 4 Smart Home boasting high ceilings and custom cabinetry throughout.
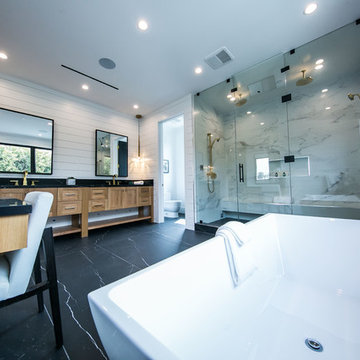
Design ideas for a large retro ensuite bathroom in Los Angeles with shaker cabinets, light wood cabinets, an alcove bath, a double shower, a one-piece toilet, grey tiles, stone tiles, white walls, marble flooring, a submerged sink, marble worktops, black floors, a hinged door and black worktops.
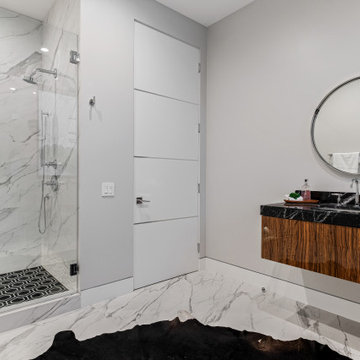
Full bathroom with marble flooring, floating single sink vanity, walk in shower and recessed lighting. Part of a new home construction project in Studio City CA.
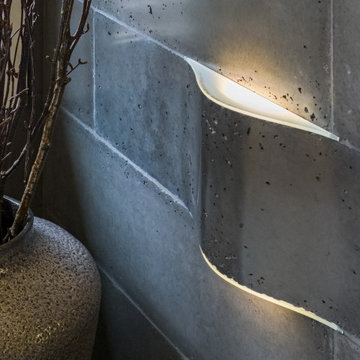
THE SETUP
Upon moving to Glen Ellyn, the homeowners were eager to infuse their new residence with a style that resonated with their modern aesthetic sensibilities. The primary bathroom, while spacious and structurally impressive with its dramatic high ceilings, presented a dated, overly traditional appearance that clashed with their vision.
Design objectives:
Transform the space into a serene, modern spa-like sanctuary.
Integrate a palette of deep, earthy tones to create a rich, enveloping ambiance.
Employ a blend of organic and natural textures to foster a connection with nature.
THE REMODEL
Design challenges:
Take full advantage of the vaulted ceiling
Source unique marble that is more grounding than fanciful
Design minimal, modern cabinetry with a natural, organic finish
Offer a unique lighting plan to create a sexy, Zen vibe
Design solutions:
To highlight the vaulted ceiling, we extended the shower tile to the ceiling and added a skylight to bathe the area in natural light.
Sourced unique marble with raw, chiseled edges that provide a tactile, earthy element.
Our custom-designed cabinetry in a minimal, modern style features a natural finish, complementing the organic theme.
A truly creative layered lighting strategy dials in the perfect Zen-like atmosphere. The wavy protruding wall tile lights triggered our inspiration but came with an unintended harsh direct-light effect so we sourced a solution: bespoke diffusers measured and cut for the top and bottom of each tile light gap.
THE RENEWED SPACE
The homeowners dreamed of a tranquil, luxurious retreat that embraced natural materials and a captivating color scheme. Our collaborative effort brought this vision to life, creating a bathroom that not only meets the clients’ functional needs but also serves as a daily sanctuary. The carefully chosen materials and lighting design enable the space to shift its character with the changing light of day.
“Trust the process and it will all come together,” the home owners shared. “Sometimes we just stand here and think, ‘Wow, this is lovely!'”
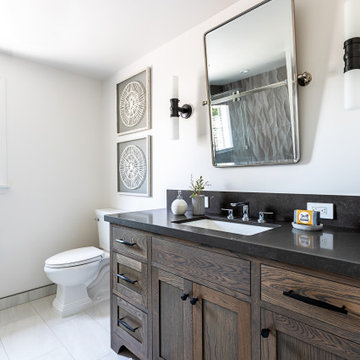
This Altadena home is the perfect example of modern farmhouse flair. The powder room flaunts an elegant mirror over a strapping vanity; the butcher block in the kitchen lends warmth and texture; the living room is replete with stunning details like the candle style chandelier, the plaid area rug, and the coral accents; and the master bathroom’s floor is a gorgeous floor tile.
Project designed by Courtney Thomas Design in La Cañada. Serving Pasadena, Glendale, Monrovia, San Marino, Sierra Madre, South Pasadena, and Altadena.
For more about Courtney Thomas Design, click here: https://www.courtneythomasdesign.com/
To learn more about this project, click here:
https://www.courtneythomasdesign.com/portfolio/new-construction-altadena-rustic-modern/
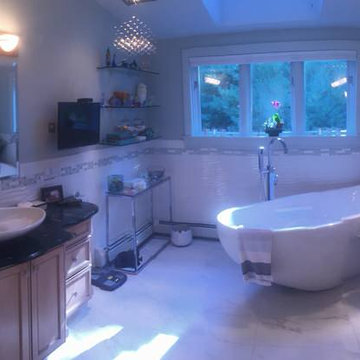
Photo of a medium sized classic ensuite bathroom in Providence with recessed-panel cabinets, light wood cabinets, a freestanding bath, an alcove shower, white tiles, porcelain tiles, grey walls, marble flooring, a vessel sink, soapstone worktops, grey floors, a hinged door and black worktops.
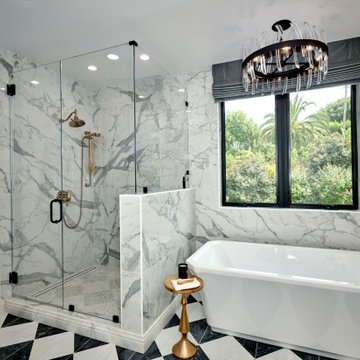
DREAM HOME ALERT** This home was taken down to the studs and expanded from 4,000 to 8,000 Sq Ft. We reimagined it in our clients’ vision of a modern and comfortable oasis. It was nearly a three year project from start to finish.
This home isn’t afraid to be in the limelight, There are so many gorgeous rooms its hard to know where to begin the tour.
.
The bold checker board flooring in the entry makes a big statement. Chic décor throughout from the glamours chandelier, stunning dining room furniture and custom built in buffet cabinetry.
The heart of the home is always the kitchen and this one is no exception. High contrast creates interest and depth in this transitional kitchen. This kitchen shows off natural quartzite slab taken to the ceiling with black and white display cabinetry and gold accents.
The sophisticated primary suite is truly one of a kind with gorgeous crystal scones adorn with accents of black and gold.
There was a large team of professionals that made this custom home come to life.
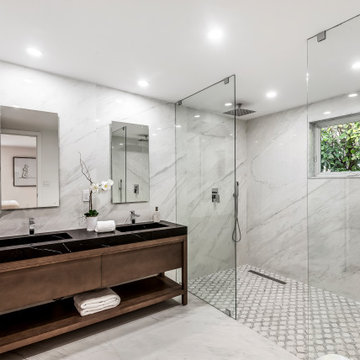
Photo of a large contemporary ensuite bathroom in Miami with dark wood cabinets, a double shower, a one-piece toilet, white tiles, marble tiles, white walls, marble flooring, marble worktops, white floors, an open shower, black worktops, double sinks and a freestanding vanity unit.

BLACK AND WHITE LUXURY MODERN MARBLE BATHROOM WITH SPA LIKE FEATURES, INCLUDING BLACK MARBLE FLOOR, FREE-STANDING BATHTUB AND AN ALCOVE SHOWER.
Large modern ensuite bathroom in New York with shaker cabinets, black cabinets, a freestanding bath, an alcove shower, a one-piece toilet, black and white tiles, white walls, marble flooring, a console sink, quartz worktops, black floors, a hinged door, black worktops, a wall niche, a single sink, a built in vanity unit, a vaulted ceiling and panelled walls.
Large modern ensuite bathroom in New York with shaker cabinets, black cabinets, a freestanding bath, an alcove shower, a one-piece toilet, black and white tiles, white walls, marble flooring, a console sink, quartz worktops, black floors, a hinged door, black worktops, a wall niche, a single sink, a built in vanity unit, a vaulted ceiling and panelled walls.
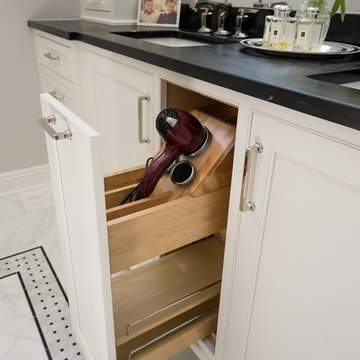
Custom built vanity
Medium sized contemporary ensuite bathroom in Chicago with freestanding cabinets, white cabinets, a corner shower, a two-piece toilet, white tiles, ceramic tiles, blue walls, marble flooring, a submerged sink, tiled worktops, grey floors, a hinged door and black worktops.
Medium sized contemporary ensuite bathroom in Chicago with freestanding cabinets, white cabinets, a corner shower, a two-piece toilet, white tiles, ceramic tiles, blue walls, marble flooring, a submerged sink, tiled worktops, grey floors, a hinged door and black worktops.
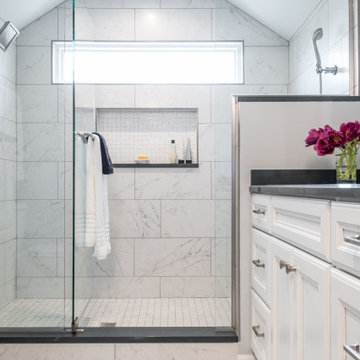
This is an example of a medium sized classic ensuite bathroom in St Louis with recessed-panel cabinets, white cabinets, an alcove shower, white tiles, marble tiles, grey walls, marble flooring, a submerged sink, engineered stone worktops, white floors, a hinged door, black worktops, a shower bench, a single sink and a built in vanity unit.
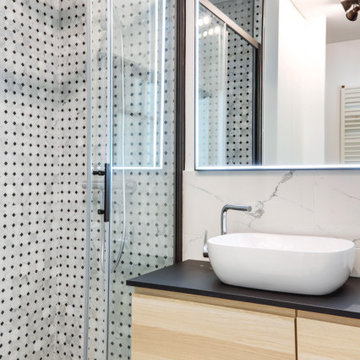
Small industrial ensuite bathroom in Paris with beaded cabinets, brown cabinets, an alcove shower, a wall mounted toilet, white tiles, marble tiles, white walls, marble flooring, a vessel sink, laminate worktops, white floors, a sliding door, black worktops, a laundry area, a single sink and a floating vanity unit.
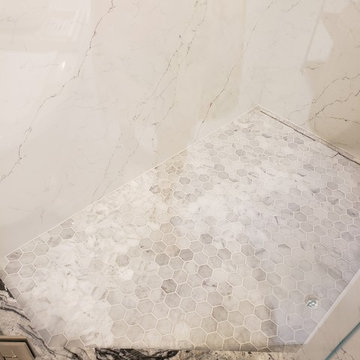
Photo of a medium sized classic bathroom in Seattle with raised-panel cabinets, white cabinets, a claw-foot bath, a corner shower, a one-piece toilet, grey tiles, marble tiles, grey walls, marble flooring, a submerged sink, granite worktops, grey floors, a hinged door and black worktops.
Bathroom with Marble Flooring and Black Worktops Ideas and Designs
6

 Shelves and shelving units, like ladder shelves, will give you extra space without taking up too much floor space. Also look for wire, wicker or fabric baskets, large and small, to store items under or next to the sink, or even on the wall.
Shelves and shelving units, like ladder shelves, will give you extra space without taking up too much floor space. Also look for wire, wicker or fabric baskets, large and small, to store items under or next to the sink, or even on the wall.  The sink, the mirror, shower and/or bath are the places where you might want the clearest and strongest light. You can use these if you want it to be bright and clear. Otherwise, you might want to look at some soft, ambient lighting in the form of chandeliers, short pendants or wall lamps. You could use accent lighting around your bath in the form to create a tranquil, spa feel, as well.
The sink, the mirror, shower and/or bath are the places where you might want the clearest and strongest light. You can use these if you want it to be bright and clear. Otherwise, you might want to look at some soft, ambient lighting in the form of chandeliers, short pendants or wall lamps. You could use accent lighting around your bath in the form to create a tranquil, spa feel, as well. 