Bathroom with Marble Flooring and Tiled Worktops Ideas and Designs
Refine by:
Budget
Sort by:Popular Today
161 - 172 of 172 photos
Item 1 of 3
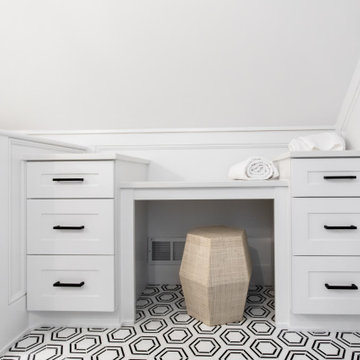
Master bath room renovation. Added master suite in attic space.
Inspiration for a large classic ensuite bathroom in Minneapolis with flat-panel cabinets, light wood cabinets, a corner shower, a two-piece toilet, white tiles, ceramic tiles, white walls, marble flooring, a wall-mounted sink, tiled worktops, black floors, a hinged door, white worktops, a shower bench, double sinks, a floating vanity unit and wainscoting.
Inspiration for a large classic ensuite bathroom in Minneapolis with flat-panel cabinets, light wood cabinets, a corner shower, a two-piece toilet, white tiles, ceramic tiles, white walls, marble flooring, a wall-mounted sink, tiled worktops, black floors, a hinged door, white worktops, a shower bench, double sinks, a floating vanity unit and wainscoting.
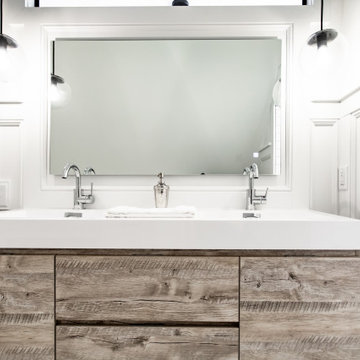
Master bath room renovation. Added master suite in attic space.
Inspiration for a large classic ensuite bathroom in Minneapolis with flat-panel cabinets, light wood cabinets, a corner shower, a two-piece toilet, white tiles, ceramic tiles, white walls, marble flooring, a wall-mounted sink, tiled worktops, black floors, a hinged door, white worktops, a shower bench, double sinks, a floating vanity unit and wainscoting.
Inspiration for a large classic ensuite bathroom in Minneapolis with flat-panel cabinets, light wood cabinets, a corner shower, a two-piece toilet, white tiles, ceramic tiles, white walls, marble flooring, a wall-mounted sink, tiled worktops, black floors, a hinged door, white worktops, a shower bench, double sinks, a floating vanity unit and wainscoting.
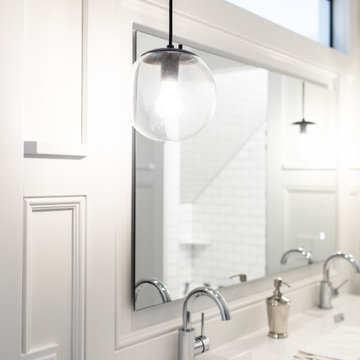
Master bath room renovation. Added master suite in attic space.
Inspiration for a large traditional ensuite bathroom in Minneapolis with flat-panel cabinets, light wood cabinets, a corner shower, a two-piece toilet, white tiles, ceramic tiles, white walls, marble flooring, a wall-mounted sink, tiled worktops, black floors, a hinged door, white worktops, a shower bench, double sinks, a floating vanity unit and wainscoting.
Inspiration for a large traditional ensuite bathroom in Minneapolis with flat-panel cabinets, light wood cabinets, a corner shower, a two-piece toilet, white tiles, ceramic tiles, white walls, marble flooring, a wall-mounted sink, tiled worktops, black floors, a hinged door, white worktops, a shower bench, double sinks, a floating vanity unit and wainscoting.
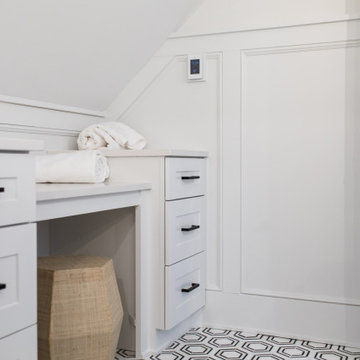
Master bath room renovation. Added master suite in attic space.
Large classic ensuite bathroom in Minneapolis with flat-panel cabinets, light wood cabinets, a corner shower, a two-piece toilet, white tiles, ceramic tiles, white walls, marble flooring, a wall-mounted sink, tiled worktops, black floors, a hinged door, white worktops, a shower bench, double sinks, a floating vanity unit and wainscoting.
Large classic ensuite bathroom in Minneapolis with flat-panel cabinets, light wood cabinets, a corner shower, a two-piece toilet, white tiles, ceramic tiles, white walls, marble flooring, a wall-mounted sink, tiled worktops, black floors, a hinged door, white worktops, a shower bench, double sinks, a floating vanity unit and wainscoting.
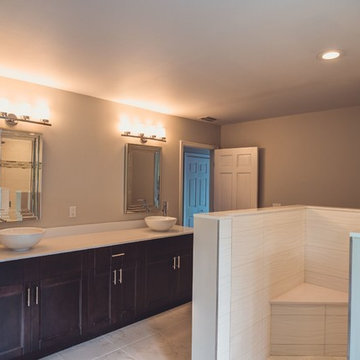
Design ideas for a large contemporary ensuite bathroom in Columbus with recessed-panel cabinets, dark wood cabinets, a built-in shower, a two-piece toilet, white tiles, ceramic tiles, beige walls, a vessel sink, tiled worktops and marble flooring.
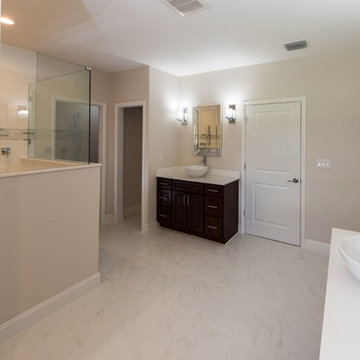
Design ideas for a large contemporary ensuite bathroom in Columbus with flat-panel cabinets, dark wood cabinets, a built-in shower, a two-piece toilet, white tiles, ceramic tiles, beige walls, marble flooring, a vessel sink and tiled worktops.
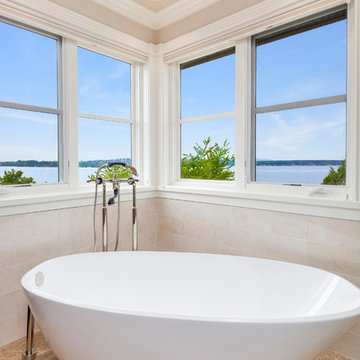
Photo of a large traditional ensuite bathroom in Seattle with shaker cabinets, brown cabinets, a freestanding bath, a walk-in shower, a one-piece toilet, beige tiles, marble tiles, beige walls, marble flooring, a built-in sink, tiled worktops, brown floors and a hinged door.
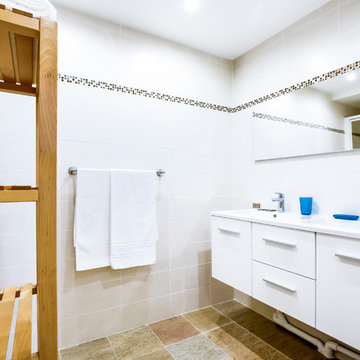
Crédits Photos : Shoootin
Design ideas for a large contemporary ensuite bathroom in Montpellier with beaded cabinets, white cabinets, an alcove shower, a one-piece toilet, beige tiles, ceramic tiles, beige walls, marble flooring, a wall-mounted sink and tiled worktops.
Design ideas for a large contemporary ensuite bathroom in Montpellier with beaded cabinets, white cabinets, an alcove shower, a one-piece toilet, beige tiles, ceramic tiles, beige walls, marble flooring, a wall-mounted sink and tiled worktops.
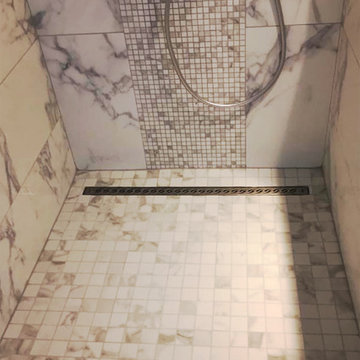
La salle de bains parentale a été complètement repensée : A l'origine peu fonctionnelle et encombrée d'une grande baignoire, l'accès se faisait depuis le couloir.
A présent, elle est directement liée à la chambre parentale . Un grande douche a remplacé la baignoire et la distribution des volumes a été revue.
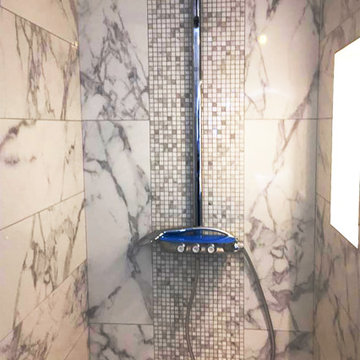
La salle de bains parentale a été complètement repensée : A l'origine peu fonctionnelle et encombrée d'une grande baignoire, l'accès se faisait depuis le couloir.
A présent, elle est directement liée à la chambre parentale . Un grande douche a remplacé la baignoire et la distribution des volumes a été revue.
Une niche encastrée et éclairée y a été ajoutée.
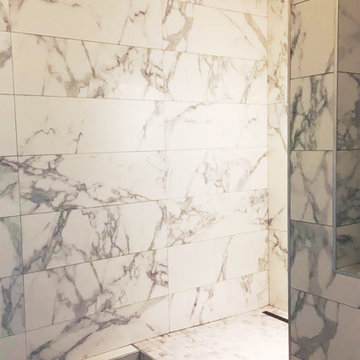
La salle de bains parentale a été complètement repensée : A l'origine peu fonctionnelle et encombrée d'une grande baignoire, l'accès se faisait depuis le couloir.
A présent, elle est directement liée à la chambre parentale . Un grande douche a remplacé la baignoire et la distribution des volumes a été revue.
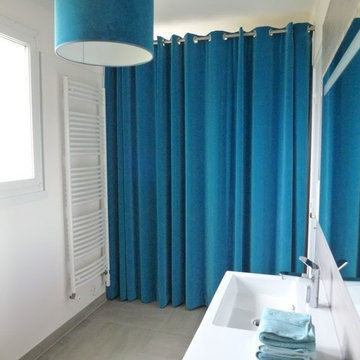
Salle de bains contemporaine avec choix des vasques, des mitigeurs et du carrelage. Ajout du rideau en velours bleu
Inspiration for a medium sized contemporary bathroom in Nice with open cabinets, a submerged bath, beige tiles, ceramic tiles, beige walls, marble flooring, a built-in sink, tiled worktops, beige floors and white worktops.
Inspiration for a medium sized contemporary bathroom in Nice with open cabinets, a submerged bath, beige tiles, ceramic tiles, beige walls, marble flooring, a built-in sink, tiled worktops, beige floors and white worktops.
Bathroom with Marble Flooring and Tiled Worktops Ideas and Designs
9

 Shelves and shelving units, like ladder shelves, will give you extra space without taking up too much floor space. Also look for wire, wicker or fabric baskets, large and small, to store items under or next to the sink, or even on the wall.
Shelves and shelving units, like ladder shelves, will give you extra space without taking up too much floor space. Also look for wire, wicker or fabric baskets, large and small, to store items under or next to the sink, or even on the wall.  The sink, the mirror, shower and/or bath are the places where you might want the clearest and strongest light. You can use these if you want it to be bright and clear. Otherwise, you might want to look at some soft, ambient lighting in the form of chandeliers, short pendants or wall lamps. You could use accent lighting around your bath in the form to create a tranquil, spa feel, as well.
The sink, the mirror, shower and/or bath are the places where you might want the clearest and strongest light. You can use these if you want it to be bright and clear. Otherwise, you might want to look at some soft, ambient lighting in the form of chandeliers, short pendants or wall lamps. You could use accent lighting around your bath in the form to create a tranquil, spa feel, as well. 