Bathroom with Marble Tiles and All Types of Wall Treatment Ideas and Designs
Refine by:
Budget
Sort by:Popular Today
121 - 140 of 2,063 photos
Item 1 of 3
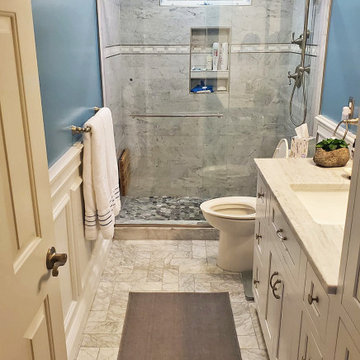
Updated guest bathroom with marble tile and modern finishes. Removed old tub and built a beautiful new stand-up shower with marble subway tile, custom shampoo niche, and hexagon tile shower floor. Installed window for more natural light. Tiled the bathroom floor herringbone-style with marble. A new vanity with ample storage completes the space.
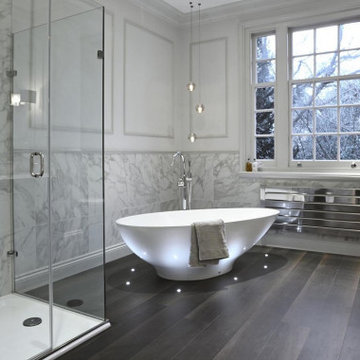
An absolutely beautiful marble bathroom designed with a deep soaking bath and an elegant walk-in shower.
This is an example of a large traditional grey and brown family bathroom in London with a walk-in shower, marble tiles, white walls, dark hardwood flooring, marble worktops, brown floors, wainscoting, a freestanding bath, grey tiles, a hinged door, grey worktops and feature lighting.
This is an example of a large traditional grey and brown family bathroom in London with a walk-in shower, marble tiles, white walls, dark hardwood flooring, marble worktops, brown floors, wainscoting, a freestanding bath, grey tiles, a hinged door, grey worktops and feature lighting.
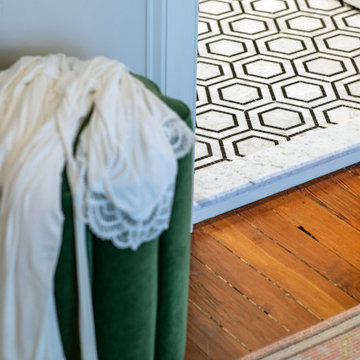
Carrera marble in all its glory is the big show stopper in this Bolton Hill rowhome master bath renovation. What started as a cramped, chopped up room was opened into a sparkling, luxurious space evocative of timeless Old World mansion baths. The result demonstrates what’s possible when mixing multiple marble tile shapes, colors and patterns. To visually frame the bathroom, we installed 6” x 12” honed Carrera marble tiles laid in a herringbone pattern for wainscotting, and carried the same marble pattern into the shower stall in order to create depth and dimension. The wainscotting is set off by beautifully-detailed Carrera marble chair rail and black tile pencil moulding. Carrera hex shower tiles, marble sills and bench, and intricate Carrera and black mosaic flooring complete the marble details. The crisp white double vanity and inconspicuous builtins tastefully compliment the marble, and the brass cabinet hardware, mirrors and plumbing and lighting fixtures add a burst of color to the room.

Design ideas for a large contemporary bathroom in Kent with flat-panel cabinets, a freestanding bath, a walk-in shower, a wall mounted toilet, white tiles, marble tiles, blue walls, marble flooring, marble worktops, white floors, an open shower, a feature wall, a single sink and a freestanding vanity unit.
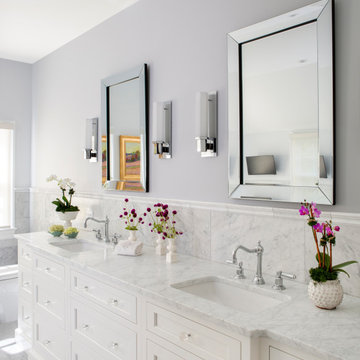
Housed in the new addition, the spacious modern bathroom accommodates a couple comfortably. The vanity is custom designed. Carrara marble tile on the floors is paired with marble wainscot and backsplash for a luxurious look and feel.
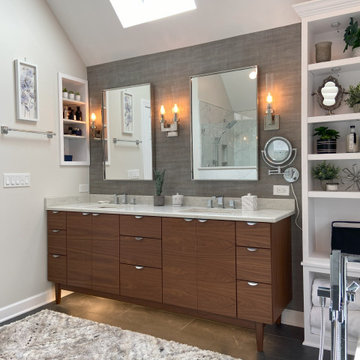
Custom Double bowl vanity with undercabinet lighting
This is an example of a large modern ensuite bathroom in Chicago with flat-panel cabinets, dark wood cabinets, a freestanding bath, a built-in shower, a two-piece toilet, black and white tiles, marble tiles, beige walls, porcelain flooring, a submerged sink, engineered stone worktops, black floors, an open shower, white worktops, a shower bench, double sinks, a freestanding vanity unit, a vaulted ceiling and wallpapered walls.
This is an example of a large modern ensuite bathroom in Chicago with flat-panel cabinets, dark wood cabinets, a freestanding bath, a built-in shower, a two-piece toilet, black and white tiles, marble tiles, beige walls, porcelain flooring, a submerged sink, engineered stone worktops, black floors, an open shower, white worktops, a shower bench, double sinks, a freestanding vanity unit, a vaulted ceiling and wallpapered walls.
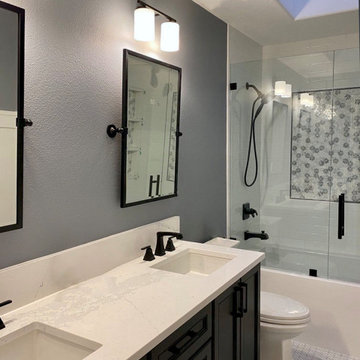
Black Vanity with white quartz.
Design ideas for a small traditional family bathroom in Portland with black cabinets, an alcove bath, a shower/bath combination, a one-piece toilet, grey tiles, marble tiles, grey walls, porcelain flooring, a submerged sink, engineered stone worktops, white floors, a hinged door, white worktops, double sinks, a built in vanity unit and wainscoting.
Design ideas for a small traditional family bathroom in Portland with black cabinets, an alcove bath, a shower/bath combination, a one-piece toilet, grey tiles, marble tiles, grey walls, porcelain flooring, a submerged sink, engineered stone worktops, white floors, a hinged door, white worktops, double sinks, a built in vanity unit and wainscoting.

Master bathroom's fireplace, marble countertops, and the bathtubs marble tub surround.
Design ideas for an expansive retro ensuite wet room bathroom in Phoenix with glass-front cabinets, grey cabinets, a built-in bath, a one-piece toilet, grey tiles, marble tiles, white walls, mosaic tile flooring, a built-in sink, marble worktops, white floors, a hinged door, grey worktops, a shower bench, double sinks, a built in vanity unit, a coffered ceiling and panelled walls.
Design ideas for an expansive retro ensuite wet room bathroom in Phoenix with glass-front cabinets, grey cabinets, a built-in bath, a one-piece toilet, grey tiles, marble tiles, white walls, mosaic tile flooring, a built-in sink, marble worktops, white floors, a hinged door, grey worktops, a shower bench, double sinks, a built in vanity unit, a coffered ceiling and panelled walls.
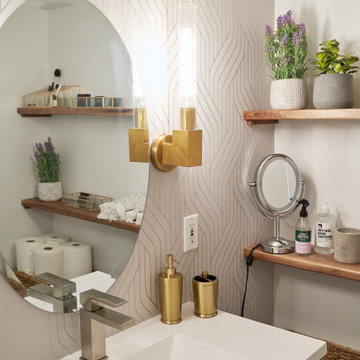
Photo of a small traditional shower room bathroom in New York with flat-panel cabinets, medium wood cabinets, a built-in bath, a two-piece toilet, white tiles, marble tiles, white walls, ceramic flooring, an integrated sink, engineered stone worktops, brown floors, grey worktops, a single sink, a freestanding vanity unit and wallpapered walls.

Ein offenes "En Suite" Bad mit 2 Eingängen, separatem WC Raum und einer sehr klaren Linienführung. Die Großformatigen hochglänzenden Marmorfliesen (150/150 cm) geben dem Raum zusätzlich weite. Wanne, Waschtisch und Möbel von Falper Studio Frankfurt Armaturen Fukasawa (über acqua design frankfurt)
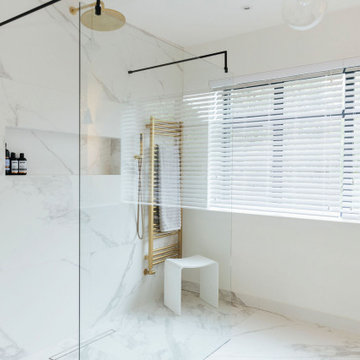
Tracy, one of our fabulous customers who last year undertook what can only be described as, a colossal home renovation!
With the help of her My Bespoke Room designer Milena, Tracy transformed her 1930's doer-upper into a truly jaw-dropping, modern family home. But don't take our word for it, see for yourself...
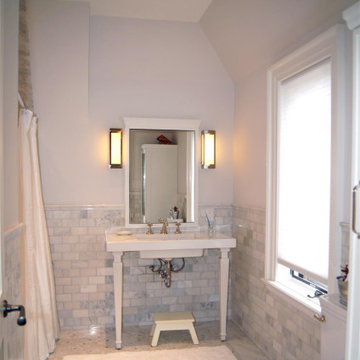
Medium sized classic shower room bathroom in Toronto with all styles of cabinet, white cabinets, a built-in bath, a shower/bath combination, a one-piece toilet, white tiles, marble tiles, white walls, marble flooring, an integrated sink, marble worktops, white floors, a shower curtain, white worktops, a wall niche, a single sink, a freestanding vanity unit, all types of ceiling and all types of wall treatment.

Medium sized traditional wet room bathroom in Tampa with freestanding cabinets, black cabinets, a freestanding bath, a two-piece toilet, black and white tiles, marble tiles, multi-coloured walls, cement flooring, a submerged sink, solid surface worktops, multi-coloured floors, an open shower, white worktops, a single sink, a freestanding vanity unit and wallpapered walls.

Pool bathroom in a transitional home. 3 Generations share this luxurious bathroom, complete with a shower bench, hand shower and versatile shower head. Custom vanity and countertop design elevate this pool bathroom.

After pics of completed master bathroom remodel in West Loop, Chicago, IL. Walls are covered by 35-40% with a gray marble, installed horizontally with a staggered subway pattern. The shower has a horizontal niche, wrapped in a engineered quartz with a Kohler Vibrant Titanium, and penny round tiles installed vertically.

Hinged partially frosted glass door entrance to curbless shower with riverstone back wall and floor. Avorio fiorito brushed marble walls and ceiling. Oil rubbed bronze fixtures. Custom barnwood wall adornments and custom storage cabinetry.
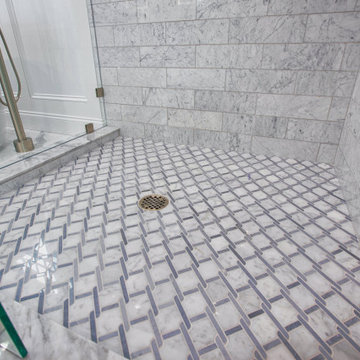
This is an example of a large classic ensuite bathroom in New York with shaker cabinets, white cabinets, a freestanding bath, an alcove shower, a one-piece toilet, white tiles, marble tiles, grey walls, porcelain flooring, a submerged sink, marble worktops, white floors, a sliding door, white worktops, double sinks, a freestanding vanity unit and panelled walls.

This bathroom design was based around its key Architectural feature: the stunning curved window. Looking out of this window whilst using the basin or bathing was key in our Spatial layout decision making. A vanity unit was designed to fit the cavity of the window perfectly whilst providing ample storage and surface space.
Part of a bigger Project to be photographed soon!
A beautiful 19th century country estate converted into an Architectural featured filled apartments.
Project: Bathroom spatial planning / design concept & colour consultation / bespoke furniture design / product sourcing.

This is an example of a small world-inspired ensuite bathroom in Atlanta with recessed-panel cabinets, black cabinets, an alcove shower, a two-piece toilet, black and white tiles, marble tiles, white walls, marble flooring, a submerged sink, quartz worktops, grey floors, a hinged door, multi-coloured worktops, a feature wall, a single sink and a freestanding vanity unit.
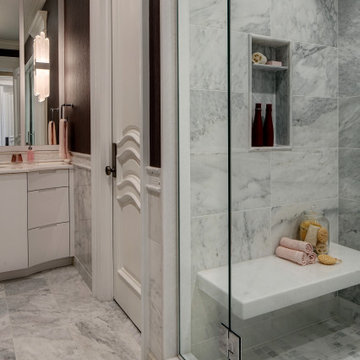
One of two bathrooms in the pool house - this one is the "Womens' Bath" with feminine touches, custom designed vanity/ mirror, and white marble tile.
Bathroom with Marble Tiles and All Types of Wall Treatment Ideas and Designs
7

 Shelves and shelving units, like ladder shelves, will give you extra space without taking up too much floor space. Also look for wire, wicker or fabric baskets, large and small, to store items under or next to the sink, or even on the wall.
Shelves and shelving units, like ladder shelves, will give you extra space without taking up too much floor space. Also look for wire, wicker or fabric baskets, large and small, to store items under or next to the sink, or even on the wall.  The sink, the mirror, shower and/or bath are the places where you might want the clearest and strongest light. You can use these if you want it to be bright and clear. Otherwise, you might want to look at some soft, ambient lighting in the form of chandeliers, short pendants or wall lamps. You could use accent lighting around your bath in the form to create a tranquil, spa feel, as well.
The sink, the mirror, shower and/or bath are the places where you might want the clearest and strongest light. You can use these if you want it to be bright and clear. Otherwise, you might want to look at some soft, ambient lighting in the form of chandeliers, short pendants or wall lamps. You could use accent lighting around your bath in the form to create a tranquil, spa feel, as well. 