Bathroom with Marble Tiles and Black Walls Ideas and Designs
Refine by:
Budget
Sort by:Popular Today
1 - 20 of 224 photos
Item 1 of 3

Beautiful honey comb shower wall tile, and brushed nickel fixtures.
Design ideas for a modern bathroom in Los Angeles with flat-panel cabinets, white cabinets, an alcove shower, white tiles, marble tiles, black walls, marble flooring, a vessel sink, marble worktops, black floors, a hinged door and white worktops.
Design ideas for a modern bathroom in Los Angeles with flat-panel cabinets, white cabinets, an alcove shower, white tiles, marble tiles, black walls, marble flooring, a vessel sink, marble worktops, black floors, a hinged door and white worktops.

Stunning black bathroom; a mix of hand made Austrian tiles and Carrara marble. The basin was made for a hotel in Paris in the 1920s
Photo: James Balston

Photo of a medium sized modern shower room bathroom in Orange County with open cabinets, light wood cabinets, a walk-in shower, a one-piece toilet, black tiles, marble tiles, black walls, concrete flooring, a vessel sink, wooden worktops, grey floors and an open shower.

Behind the rolling hills of Arthurs Seat sits “The Farm”, a coastal getaway and future permanent residence for our clients. The modest three bedroom brick home will be renovated and a substantial extension added. The footprint of the extension re-aligns to face the beautiful landscape of the western valley and dam. The new living and dining rooms open onto an entertaining terrace.
The distinct roof form of valleys and ridges relate in level to the existing roof for continuation of scale. The new roof cantilevers beyond the extension walls creating emphasis and direction towards the natural views.

First impression count as you enter this custom-built Horizon Homes property at Kellyville. The home opens into a stylish entryway, with soaring double height ceilings.
It’s often said that the kitchen is the heart of the home. And that’s literally true with this home. With the kitchen in the centre of the ground floor, this home provides ample formal and informal living spaces on the ground floor.
At the rear of the house, a rumpus room, living room and dining room overlooking a large alfresco kitchen and dining area make this house the perfect entertainer. It’s functional, too, with a butler’s pantry, and laundry (with outdoor access) leading off the kitchen. There’s also a mudroom – with bespoke joinery – next to the garage.
Upstairs is a mezzanine office area and four bedrooms, including a luxurious main suite with dressing room, ensuite and private balcony.
Outdoor areas were important to the owners of this knockdown rebuild. While the house is large at almost 454m2, it fills only half the block. That means there’s a generous backyard.
A central courtyard provides further outdoor space. Of course, this courtyard – as well as being a gorgeous focal point – has the added advantage of bringing light into the centre of the house.

The historical Pemberton Heights home of Texas Governors Ma (Miriam) and Pa (James) Ferguson, built in 1910, is carefully restored to its original state.
Collaboration with Joel Mozersky Design
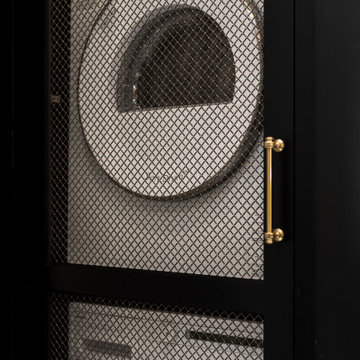
Remodeled Bathroom in a 1920's building. Features a walk in shower with hidden cabinetry in the wall and a washer and dryer.
Small classic ensuite bathroom in Salt Lake City with beaded cabinets, black cabinets, a two-piece toilet, black tiles, marble tiles, black walls, marble flooring, a console sink, marble worktops, multi-coloured floors, a hinged door, multi-coloured worktops, a single sink and a freestanding vanity unit.
Small classic ensuite bathroom in Salt Lake City with beaded cabinets, black cabinets, a two-piece toilet, black tiles, marble tiles, black walls, marble flooring, a console sink, marble worktops, multi-coloured floors, a hinged door, multi-coloured worktops, a single sink and a freestanding vanity unit.
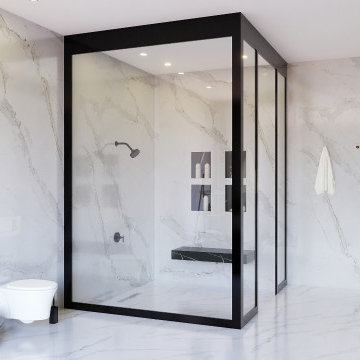
be INTERACTIVE, not STATIC
Impress your clients/customers ✨with "Interactive designs - Videos- 360 Images" showing them multi options/styles ?
that well save a ton of time ⌛ and money ?.
Ready to work with professional designers/Architects however where you are ? creating High-quality Affordable and creative Interactive designs.
Check our website to see our services/work and you can also try our "INTERACTIVE DESIGN DEMO".
https://www.mscreationandmore.com/services
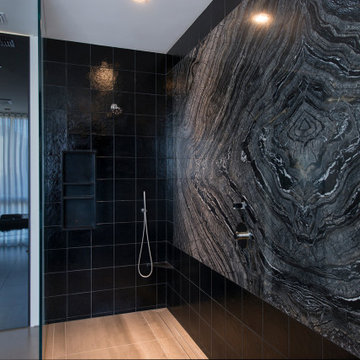
Georgina Avenue Santa Monica luxury home modern black marble primary bathroom shower. Photo by William MacCollum.
Design ideas for an expansive modern ensuite bathroom in Los Angeles with a walk-in shower, black tiles, marble tiles, black walls, a submerged sink and an open shower.
Design ideas for an expansive modern ensuite bathroom in Los Angeles with a walk-in shower, black tiles, marble tiles, black walls, a submerged sink and an open shower.

This bold jack and jill bathroom centers around the color black making a statement piece out of this entire room. Faucets, accessories, and shower fixtures are from Kohler's Purist collection in Matte Black. The commode, also from Kohler, is a One-Piece from the Santa Rosa collection, making it easy to keep clean. Floor tile is White Thassos Honed from Marble Systems. The main wall surround tile and matching pencil liners came from Daltile - their Antico Scuro Honed material. Wall tile is an 8x36 plank-style set in a brick lay. The accent wall in the shower is from Renaissance Tile, as well as teh shower floor and liners. White Thassos is used on the floor, while a White Thassos Cheveron pattern with Sand Dollar strips (mosaic) in White polished covers the accent wall. A clear glass shower entry with black clamps and hardware lets you see the design without sacrifice.
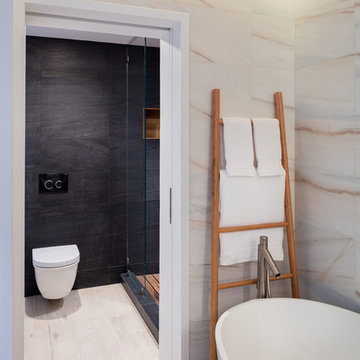
A hint of the wood-clad shower is seen here. Above the tub is a light cove that surrounds and 'floats' the ceiling.
Large contemporary ensuite bathroom in New York with flat-panel cabinets, dark wood cabinets, a freestanding bath, an alcove shower, a wall mounted toilet, white tiles, marble tiles, black walls, medium hardwood flooring, a wall-mounted sink, engineered stone worktops, beige floors, a hinged door and white worktops.
Large contemporary ensuite bathroom in New York with flat-panel cabinets, dark wood cabinets, a freestanding bath, an alcove shower, a wall mounted toilet, white tiles, marble tiles, black walls, medium hardwood flooring, a wall-mounted sink, engineered stone worktops, beige floors, a hinged door and white worktops.
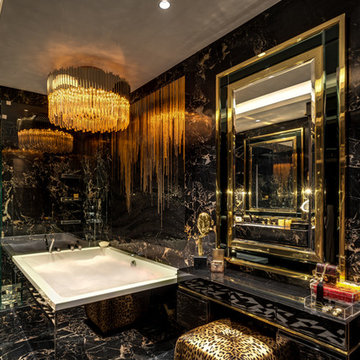
This 2,500 sq. ft luxury apartment in Mumbai has been created using timeless & global style. The design of the apartment's interiors utilizes elements from across the world & is a reflection of the client’s lifestyle.
The public & private zones of the residence use distinct colour &materials that define each space.The living area exhibits amodernstyle with its blush & light grey charcoal velvet sofas, statement wallpaper& an exclusive mauve ostrich feather floor lamp.The bar section is the focal feature of the living area with its 10 ft long counter & an aquarium right beneath. This section is the heart of the home in which the family spends a lot of time. The living area opens into the kitchen section which is a vision in gold with its surfaces being covered in gold mosaic work.The concealed media room utilizes a monochrome flooring with a custom blue wallpaper & a golden centre table.
The private sections of the residence stay true to the preferences of its owners. The master bedroom displays a warmambiance with its wooden flooring & a designer bed back installation. The daughter's bedroom has feminine design elements like the rose wallpaper bed back, a motorized round bed & an overall pink and white colour scheme.
This home blends comfort & aesthetics to result in a space that is unique & inviting.
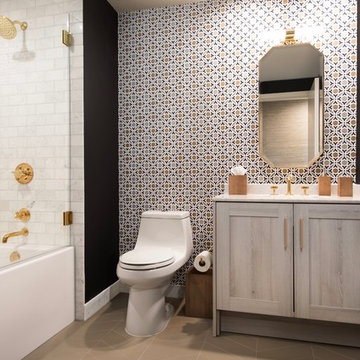
A masculine High Rise condo outfitted for a bachelor to enjoy the contemporary loft style of the home and views with handsome, bold furnishings.
This is an example of a medium sized contemporary bathroom in San Francisco with shaker cabinets, light wood cabinets, a built-in bath, a walk-in shower, a one-piece toilet, grey tiles, marble tiles, black walls, cement flooring, a built-in sink, marble worktops, grey floors, a hinged door and white worktops.
This is an example of a medium sized contemporary bathroom in San Francisco with shaker cabinets, light wood cabinets, a built-in bath, a walk-in shower, a one-piece toilet, grey tiles, marble tiles, black walls, cement flooring, a built-in sink, marble worktops, grey floors, a hinged door and white worktops.
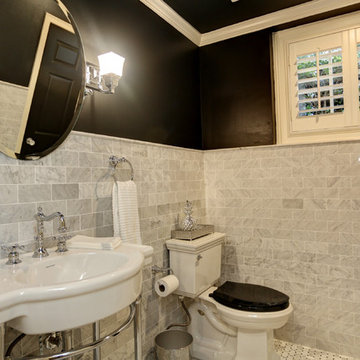
Half Bath
Small traditional bathroom in Atlanta with grey tiles, marble tiles, black walls, marble flooring, a pedestal sink and white floors.
Small traditional bathroom in Atlanta with grey tiles, marble tiles, black walls, marble flooring, a pedestal sink and white floors.
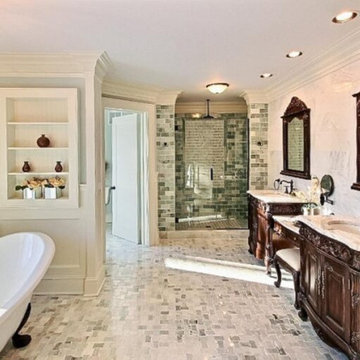
A stunning whole house renovation of a historic Georgian colonial, that included a marble master bath, quarter sawn white oak library, extensive alterations to floor plan, custom alder wine cellar, large gourmet kitchen with professional series appliances and exquisite custom detailed trim through out.
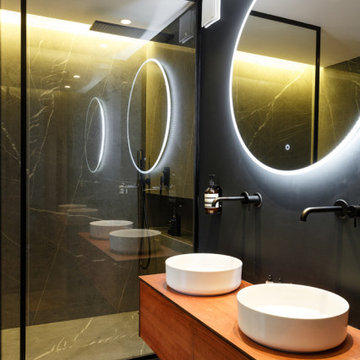
MCH a su donner une identité contemporaine au lieu, notamment via les jeux de couleurs noire et blanche, sans toutefois en renier l’héritage. Au sol, le parquet en point de Hongrie a été intégralement restauré tandis que des espaces de rangement sur mesure, laqués noir, ponctuent l’espace avec élégance. Une réalisation qui ne manque pas d’audace !
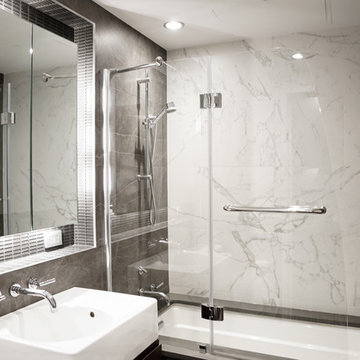
Design ideas for a medium sized contemporary ensuite bathroom in New York with an alcove bath, a shower/bath combination, black and white tiles, marble tiles, black walls, a vessel sink and a hinged door.
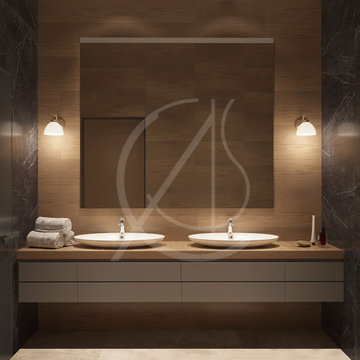
A double sink floating vanity unit with flat panels, flanked by dark stone tiled walls make a sleek and minimal bathroom design, following through with the simple modern interior design applied in the villa located in Riyadh, Saudi Arabia.
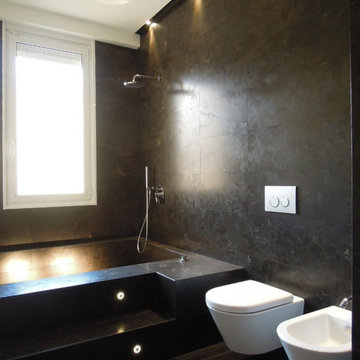
Inspiration for a medium sized contemporary ensuite bathroom in Milan with flat-panel cabinets, light wood cabinets, an alcove bath, a shower/bath combination, a wall mounted toilet, black tiles, marble tiles, black walls, light hardwood flooring, a vessel sink, marble worktops, black worktops, a single sink and a floating vanity unit.

Photo by Christopher Carter
Design ideas for a medium sized traditional ensuite bathroom in Denver with a hinged door, a freestanding bath, a walk-in shower, grey tiles, marble tiles, black walls, porcelain flooring, marble worktops, grey floors and grey worktops.
Design ideas for a medium sized traditional ensuite bathroom in Denver with a hinged door, a freestanding bath, a walk-in shower, grey tiles, marble tiles, black walls, porcelain flooring, marble worktops, grey floors and grey worktops.
Bathroom with Marble Tiles and Black Walls Ideas and Designs
1

 Shelves and shelving units, like ladder shelves, will give you extra space without taking up too much floor space. Also look for wire, wicker or fabric baskets, large and small, to store items under or next to the sink, or even on the wall.
Shelves and shelving units, like ladder shelves, will give you extra space without taking up too much floor space. Also look for wire, wicker or fabric baskets, large and small, to store items under or next to the sink, or even on the wall.  The sink, the mirror, shower and/or bath are the places where you might want the clearest and strongest light. You can use these if you want it to be bright and clear. Otherwise, you might want to look at some soft, ambient lighting in the form of chandeliers, short pendants or wall lamps. You could use accent lighting around your bath in the form to create a tranquil, spa feel, as well.
The sink, the mirror, shower and/or bath are the places where you might want the clearest and strongest light. You can use these if you want it to be bright and clear. Otherwise, you might want to look at some soft, ambient lighting in the form of chandeliers, short pendants or wall lamps. You could use accent lighting around your bath in the form to create a tranquil, spa feel, as well. 