Bathroom with Marble Tiles and Black Worktops Ideas and Designs
Refine by:
Budget
Sort by:Popular Today
161 - 180 of 884 photos
Item 1 of 3
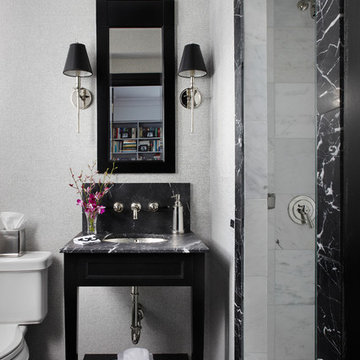
Werner Straube Photography
Design ideas for a medium sized traditional grey and black shower room bathroom in Chicago with black cabinets, a built-in shower, a two-piece toilet, grey tiles, marble tiles, white walls, marble flooring, a submerged sink, marble worktops, black floors, an open shower, black worktops, a single sink, a freestanding vanity unit and a drop ceiling.
Design ideas for a medium sized traditional grey and black shower room bathroom in Chicago with black cabinets, a built-in shower, a two-piece toilet, grey tiles, marble tiles, white walls, marble flooring, a submerged sink, marble worktops, black floors, an open shower, black worktops, a single sink, a freestanding vanity unit and a drop ceiling.
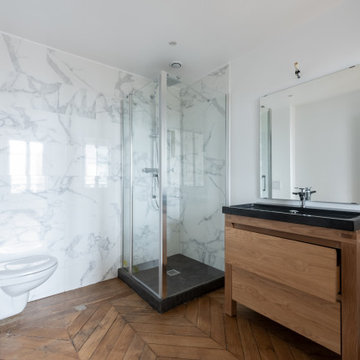
Design ideas for a medium sized ensuite bathroom in Paris with brown cabinets, a corner shower, a wall mounted toilet, white tiles, grey tiles, marble tiles, white walls, medium hardwood flooring, a trough sink, brown floors, a hinged door, black worktops, a single sink and a freestanding vanity unit.
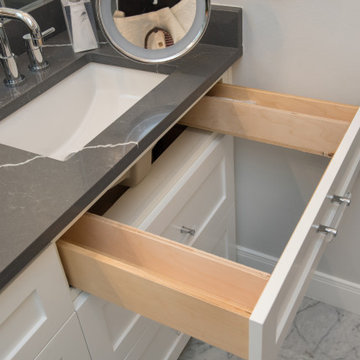
This transitional bathroom has a lot of details that homeowners love. From utilizing space better with custom drawers to a freestanding tub that reminds them of their homes growing up.
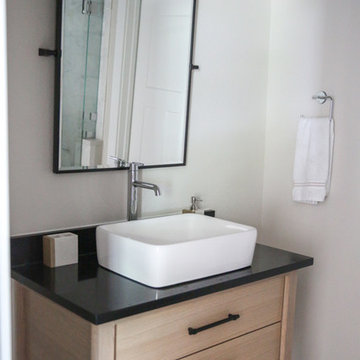
Inspiration for a medium sized contemporary shower room bathroom in Dallas with flat-panel cabinets, light wood cabinets, black tiles, marble tiles, beige walls, ceramic flooring, a vessel sink, engineered stone worktops, beige floors, a hinged door and black worktops.

Design ideas for an expansive contemporary ensuite bathroom in Phoenix with flat-panel cabinets, dark wood cabinets, a freestanding bath, a walk-in shower, a wall mounted toilet, black tiles, marble tiles, black walls, marble flooring, a built-in sink, marble worktops, black floors, a hinged door and black worktops.
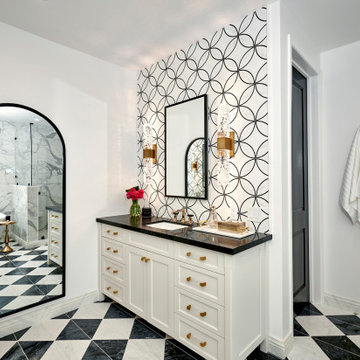
DREAM HOME ALERT** This home was taken down to the studs and expanded from 4,000 to 8,000 Sq Ft. We reimagined it in our clients’ vision of a modern and comfortable oasis. It was nearly a three year project from start to finish.
This home isn’t afraid to be in the limelight, There are so many gorgeous rooms its hard to know where to begin the tour.
.
The bold checker board flooring in the entry makes a big statement. Chic décor throughout from the glamours chandelier, stunning dining room furniture and custom built in buffet cabinetry.
The heart of the home is always the kitchen and this one is no exception. High contrast creates interest and depth in this transitional kitchen. This kitchen shows off natural quartzite slab taken to the ceiling with black and white display cabinetry and gold accents.
The sophisticated primary suite is truly one of a kind with gorgeous crystal scones adorn with accents of black and gold.
There was a large team of professionals that made this custom home come to life.
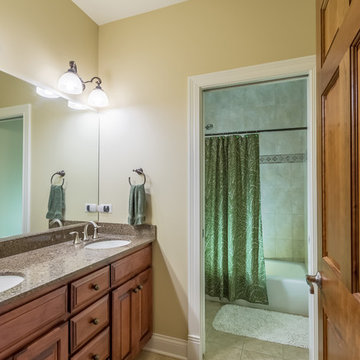
This is an example of a large classic shower room bathroom in Chicago with raised-panel cabinets, an alcove bath, a shower/bath combination, beige walls, marble flooring, a built-in sink, granite worktops, beige floors, a shower curtain, medium wood cabinets, beige tiles, marble tiles, black worktops, double sinks, a freestanding vanity unit, a wallpapered ceiling and wallpapered walls.
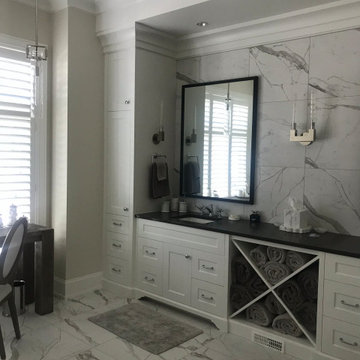
Inspiration for an expansive traditional ensuite bathroom in Other with shaker cabinets, white cabinets, black and white tiles, marble tiles, beige walls, marble flooring, a submerged sink, engineered stone worktops, white floors, black worktops, an enclosed toilet, double sinks and a built in vanity unit.
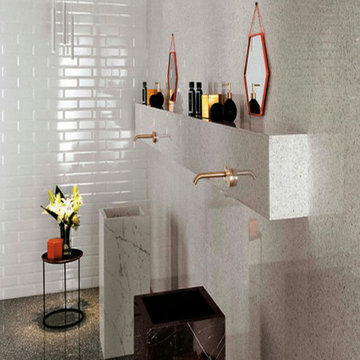
Our terrazzo is a favorite of architects and architectural design firms. We like to think of marble agglomerate as a modern Venetian terrazzo that, thanks to its great style and performance, is the perfect solution for an endless array of projects, from the retail outlets of major fashion houses to prestigious business offices around the world, as well as for the exterior cladding for entire buildings.
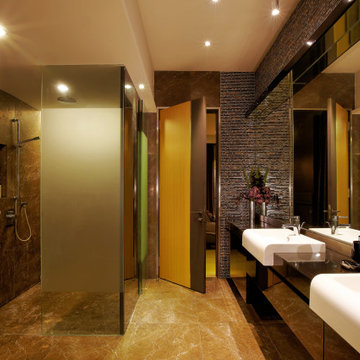
Master ensuite matches the mood of the master bedroom, continuing through with the rich browns and auberine colour scheme. The toilet and shower area are separated by a screened balcony full of plants.
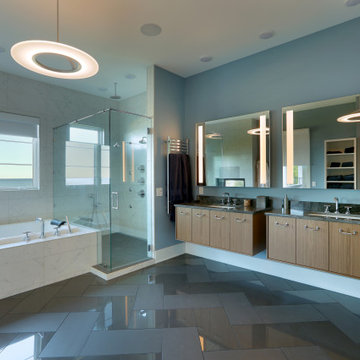
Large traditional ensuite bathroom in Grand Rapids with flat-panel cabinets, medium wood cabinets, a built-in bath, a corner shower, a one-piece toilet, marble tiles, blue walls, slate flooring, a submerged sink, quartz worktops, black floors, a hinged door and black worktops.
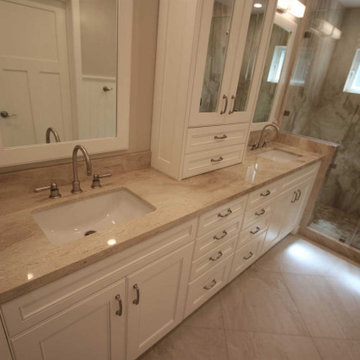
This is an example of a medium sized traditional ensuite wet room bathroom in Orange County with open cabinets, white cabinets, a built-in bath, a one-piece toilet, grey tiles, marble tiles, grey walls, ceramic flooring, a console sink, granite worktops, grey floors, a sliding door and black worktops.
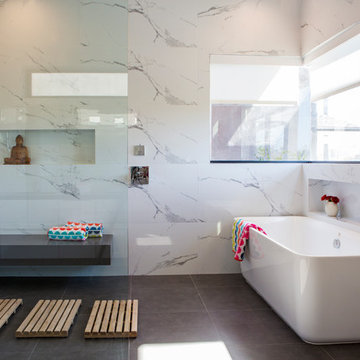
Large modern ensuite bathroom in San Diego with flat-panel cabinets, white cabinets, a freestanding bath, a shower/bath combination, white tiles, marble tiles, white walls, porcelain flooring, a submerged sink, solid surface worktops, grey floors, an open shower and black worktops.
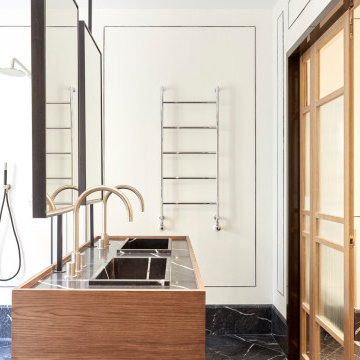
Cuarto de baño del dormitorio principal, con su propio vestidor, con bañera y doble ducha y separado un inodoro y otro lavabo. Mueble del baño diseñado por el estudio en madera de roble y silestone negro marquina. Con espejos autoreflectantes. Radiador toallero y paredes de estuco.

Bagno ospiti: rivestimento in pietra sahara noir e pareti colorate di giallo ocra; stesso colore per i sanitari e il lavabo di Cielo Ceramica. Mobile sospeso in legno.
Specchi su 3 lati su 4.
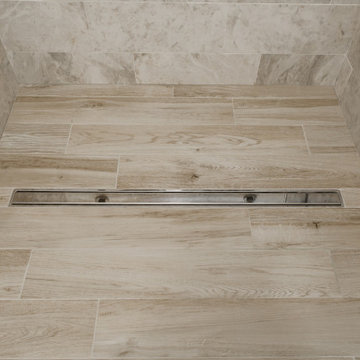
Linear Drain, Modern Tiles, Custom charcoal stain accessible vanity, white rectangular vessel sink, chrome touchless vessel faucet, wood tile, neutral wall, ADA bathroom design, marble tile, chrome grab bars, neutral design, neutral colors
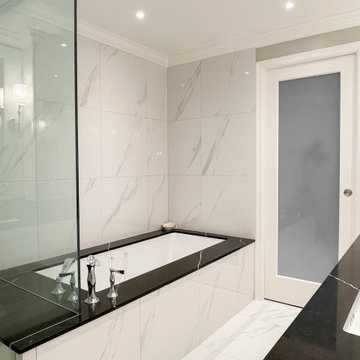
Photo of a medium sized classic ensuite bathroom in Vancouver with white cabinets, a submerged bath, a corner shower, white tiles, marble tiles, grey walls, marble flooring, a submerged sink, marble worktops, white floors, a hinged door, black worktops, a shower bench, double sinks and a built in vanity unit.
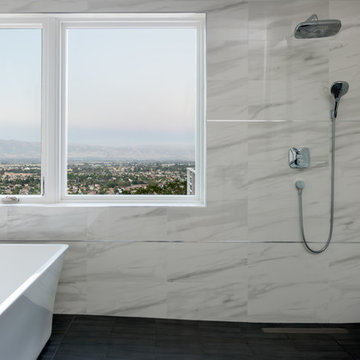
Design ideas for a large modern ensuite bathroom in San Francisco with flat-panel cabinets, white cabinets, a freestanding bath, a walk-in shower, grey tiles, marble tiles, grey walls, a vessel sink, engineered stone worktops, black floors, an open shower and black worktops.
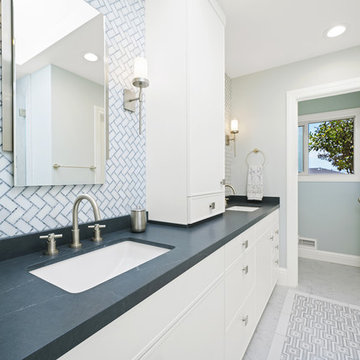
Design ideas for a large traditional ensuite bathroom in San Francisco with flat-panel cabinets, white cabinets, an alcove shower, a one-piece toilet, grey tiles, marble tiles, green walls, marble flooring, a submerged sink, soapstone worktops, grey floors, a hinged door and black worktops.
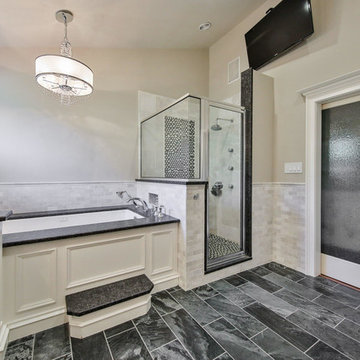
Inspiration for a large traditional ensuite bathroom in Other with beaded cabinets, white cabinets, a submerged bath, a corner shower, grey tiles, marble tiles, beige walls, a submerged sink, granite worktops, grey floors, a hinged door and black worktops.
Bathroom with Marble Tiles and Black Worktops Ideas and Designs
9

 Shelves and shelving units, like ladder shelves, will give you extra space without taking up too much floor space. Also look for wire, wicker or fabric baskets, large and small, to store items under or next to the sink, or even on the wall.
Shelves and shelving units, like ladder shelves, will give you extra space without taking up too much floor space. Also look for wire, wicker or fabric baskets, large and small, to store items under or next to the sink, or even on the wall.  The sink, the mirror, shower and/or bath are the places where you might want the clearest and strongest light. You can use these if you want it to be bright and clear. Otherwise, you might want to look at some soft, ambient lighting in the form of chandeliers, short pendants or wall lamps. You could use accent lighting around your bath in the form to create a tranquil, spa feel, as well.
The sink, the mirror, shower and/or bath are the places where you might want the clearest and strongest light. You can use these if you want it to be bright and clear. Otherwise, you might want to look at some soft, ambient lighting in the form of chandeliers, short pendants or wall lamps. You could use accent lighting around your bath in the form to create a tranquil, spa feel, as well. 