Bathroom with Marble Tiles and Ceramic Flooring Ideas and Designs
Refine by:
Budget
Sort by:Popular Today
1 - 20 of 2,920 photos
Item 1 of 3

Set within a classic 3 story townhouse in Clifton is this stunning ensuite bath and steam room. The brief called for understated luxury, a space to start the day right or relax after a long day. The space drops down from the master bedroom and had a large chimney breast giving challenges and opportunities to our designer. The result speaks for itself, a truly luxurious space with every need considered. His and hers sinks with a book-matched marble slab backdrop act as a dramatic feature revealed as you come down the steps. The steam room with wrap around bench has a built in sound system for the ultimate in relaxation while the freestanding egg bath, surrounded by atmospheric recess lighting, offers a warming embrace at the end of a long day.

Design ideas for a medium sized traditional ensuite bathroom in DC Metro with recessed-panel cabinets, light wood cabinets, white tiles, marble tiles, marble worktops, white worktops, double sinks, a freestanding vanity unit, a freestanding bath, a corner shower, a one-piece toilet, grey walls, ceramic flooring, a built-in sink, white floors, a hinged door and a shower bench.

Beautiful, light and bright master bath.
Design ideas for a medium sized classic ensuite bathroom in Boise with shaker cabinets, a freestanding bath, a double shower, a one-piece toilet, marble tiles, white walls, ceramic flooring, a submerged sink, engineered stone worktops, grey floors, a hinged door, white worktops, an enclosed toilet, double sinks and a built in vanity unit.
Design ideas for a medium sized classic ensuite bathroom in Boise with shaker cabinets, a freestanding bath, a double shower, a one-piece toilet, marble tiles, white walls, ceramic flooring, a submerged sink, engineered stone worktops, grey floors, a hinged door, white worktops, an enclosed toilet, double sinks and a built in vanity unit.

Photo of a large modern ensuite bathroom in New York with flat-panel cabinets, white cabinets, a freestanding bath, a corner shower, a one-piece toilet, grey tiles, marble tiles, grey walls, ceramic flooring, quartz worktops, grey floors, a sliding door, white worktops, a shower bench and double sinks.

Design ideas for a medium sized traditional ensuite wet room bathroom in Orange County with open cabinets, white cabinets, a built-in bath, a one-piece toilet, grey tiles, marble tiles, grey walls, ceramic flooring, a console sink, granite worktops, grey floors, a sliding door and black worktops.

The large wardrobe showcases adjustable shelves, a hidden medicine cabinet and ample storage for linens and towels.
Design Connection, Inc. provided bathroom design, AutoCAD drawings, tile, countertops, cabinets, lighting, plumbing fixtures, wallpaper, shower enclosure, artwork, bench, custom mirrors, project management, and installation of all materials to keep the integrity of Design Connection, Inc.’s high standards.
See the Before & After pictures from this bathroom remodel here: https://www.designconnectioninc.com/project/master-bathroom-remodel-in-johnson-county-ks/
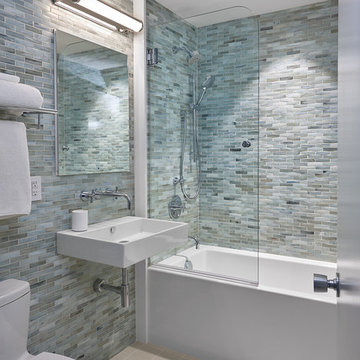
Photography: Anice Hoachlander, Hoachlander Davis Photography.
Inspiration for a small retro bathroom in DC Metro with an alcove bath, a shower/bath combination, a one-piece toilet, grey tiles, marble tiles, ceramic flooring, a wall-mounted sink, beige floors and an open shower.
Inspiration for a small retro bathroom in DC Metro with an alcove bath, a shower/bath combination, a one-piece toilet, grey tiles, marble tiles, ceramic flooring, a wall-mounted sink, beige floors and an open shower.
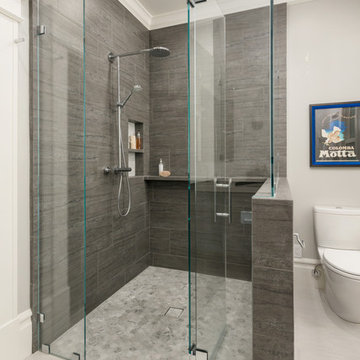
Contemporary, sleek master bath oasis featuring custom-built floating vanity, chrome faucets, recessed medicine cabinets, porcelain tile floor with a marble accent tile behind vanity. A custom-designed shower featuring wrap-around ledge, high-end plumbing fixtures, marble hexagon floor tiles, custom glass shower door. Photo by Exceptional Frames.

Robert Madrid Photography
This is an example of a large modern ensuite bathroom in Miami with flat-panel cabinets, dark wood cabinets, a freestanding bath, a double shower, grey tiles, marble tiles, a vessel sink, marble worktops, beige walls, ceramic flooring, grey floors and a hinged door.
This is an example of a large modern ensuite bathroom in Miami with flat-panel cabinets, dark wood cabinets, a freestanding bath, a double shower, grey tiles, marble tiles, a vessel sink, marble worktops, beige walls, ceramic flooring, grey floors and a hinged door.

The Sundial | Main Floor Bathroom | New Home Builders in Tampa Florida
This is an example of a small contemporary shower room bathroom in Tampa with white cabinets, a two-piece toilet, white tiles, grey tiles, white walls, ceramic flooring, a submerged sink, marble worktops, grey floors, a sliding door, flat-panel cabinets, an alcove shower and marble tiles.
This is an example of a small contemporary shower room bathroom in Tampa with white cabinets, a two-piece toilet, white tiles, grey tiles, white walls, ceramic flooring, a submerged sink, marble worktops, grey floors, a sliding door, flat-panel cabinets, an alcove shower and marble tiles.
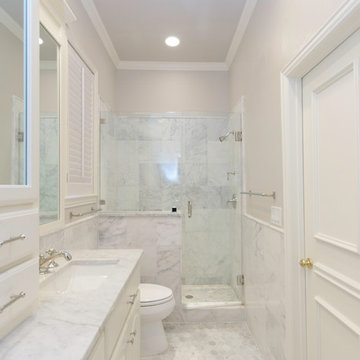
Lindsay Hames
This is an example of a small contemporary half tiled bathroom in Dallas with white cabinets, an alcove shower, a one-piece toilet, grey walls, ceramic flooring, raised-panel cabinets, a submerged sink, marble worktops, grey tiles, marble tiles, grey floors and a hinged door.
This is an example of a small contemporary half tiled bathroom in Dallas with white cabinets, an alcove shower, a one-piece toilet, grey walls, ceramic flooring, raised-panel cabinets, a submerged sink, marble worktops, grey tiles, marble tiles, grey floors and a hinged door.
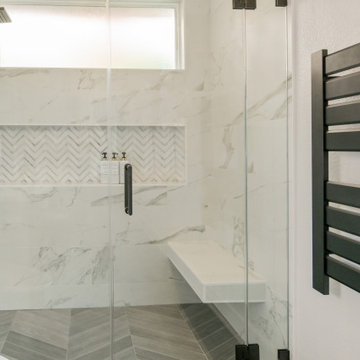
What started off as simple vanity and floor replacement turned into a full bathroom remodel. With its minimalist aesthetic, this modern bathroom has a simple yet elegant design which gives the space a calming and focused feel. Making it the perfect place to prepare for the day ahead.

Inspiration for a small traditional ensuite wet room bathroom in Philadelphia with shaker cabinets, white cabinets, a two-piece toilet, grey tiles, marble tiles, grey walls, ceramic flooring, an integrated sink, marble worktops, grey floors, white worktops, a wall niche, a single sink, a freestanding vanity unit and a hinged door.

This project was not only full of many bathrooms but also many different aesthetics. The goals were fourfold, create a new master suite, update the basement bath, add a new powder bath and my favorite, make them all completely different aesthetics.
Primary Bath-This was originally a small 60SF full bath sandwiched in between closets and walls of built-in cabinetry that blossomed into a 130SF, five-piece primary suite. This room was to be focused on a transitional aesthetic that would be adorned with Calcutta gold marble, gold fixtures and matte black geometric tile arrangements.
Powder Bath-A new addition to the home leans more on the traditional side of the transitional movement using moody blues and greens accented with brass. A fun play was the asymmetry of the 3-light sconce brings the aesthetic more to the modern side of transitional. My favorite element in the space, however, is the green, pink black and white deco tile on the floor whose colors are reflected in the details of the Australian wallpaper.
Hall Bath-Looking to touch on the home's 70's roots, we went for a mid-mod fresh update. Black Calcutta floors, linear-stacked porcelain tile, mixed woods and strong black and white accents. The green tile may be the star but the matte white ribbed tiles in the shower and behind the vanity are the true unsung heroes.

Masterfully designed and executed Master Bath remodel in Landenburg PA. Dual Fabuwood Nexus Frost vanities flank the bathrooms double door entry. A new spacious shower with clean porcelain tiles and clear glass surround replaced the original cramped shower room. The spacious freestanding tub looks perfect in its new custom trimmed opening. The show stopper is the fantastic tile floor; what a classic look and pop of flavor. Kudos to the client and Stacy Nass our selections coordinator on this AWESOME new look.
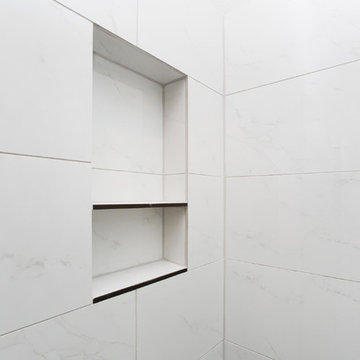
Small traditional shower room bathroom in Dallas with raised-panel cabinets, dark wood cabinets, an alcove shower, a two-piece toilet, white tiles, marble tiles, grey walls, ceramic flooring, an integrated sink, engineered stone worktops, grey floors, a hinged door and white worktops.
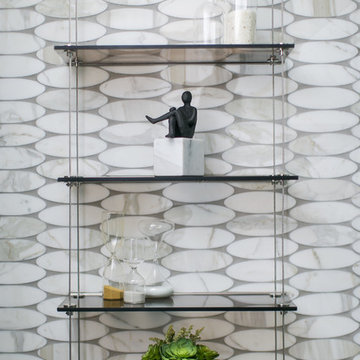
Making small spaces count.
In this tiny Guest Bathroom, Interior Designer Rebecca Robeson works magic with her selections of fixtures, finishes and hardware to visually enlarge the room.
Selecting magnificent white marble pieces, laser cut in an oval shape and placed horizontally, Rebecca chose grey grout to surround each piece, giving it an embedded look. Carrying the feature wall from the toilet on into the back wall of the shower, this once tiny bathroom (painted red) gets a new lease on life!
Rebecca’s creative solution to the lack of usable surface space was to design a custom ceiling mounted shelving unit above the toilet. Shown here, it's used for well-appointed accessory pieces but when necessary, can also serve the functional needs of guests for makeup bags, shaving kits, perfume and toiletries.
Smoked glass shelves hang on stainless steel cables, suspended from the ceiling.
Earthwood Custom Remodeling, Inc.
Exquisite Kitchen Design
Tech Lighting - Black Whale Lighting
Photos by Ryan Garvin Photography

We gave this rather dated farmhouse some dramatic upgrades that brought together the feminine with the masculine, combining rustic wood with softer elements. In terms of style her tastes leaned toward traditional and elegant and his toward the rustic and outdoorsy. The result was the perfect fit for this family of 4 plus 2 dogs and their very special farmhouse in Ipswich, MA. Character details create a visual statement, showcasing the melding of both rustic and traditional elements without too much formality. The new master suite is one of the most potent examples of the blending of styles. The bath, with white carrara honed marble countertops and backsplash, beaded wainscoting, matching pale green vanities with make-up table offset by the black center cabinet expand function of the space exquisitely while the salvaged rustic beams create an eye-catching contrast that picks up on the earthy tones of the wood. The luxurious walk-in shower drenched in white carrara floor and wall tile replaced the obsolete Jacuzzi tub. Wardrobe care and organization is a joy in the massive walk-in closet complete with custom gliding library ladder to access the additional storage above. The space serves double duty as a peaceful laundry room complete with roll-out ironing center. The cozy reading nook now graces the bay-window-with-a-view and storage abounds with a surplus of built-ins including bookcases and in-home entertainment center. You can’t help but feel pampered the moment you step into this ensuite. The pantry, with its painted barn door, slate floor, custom shelving and black walnut countertop provide much needed storage designed to fit the family’s needs precisely, including a pull out bin for dog food. During this phase of the project, the powder room was relocated and treated to a reclaimed wood vanity with reclaimed white oak countertop along with custom vessel soapstone sink and wide board paneling. Design elements effectively married rustic and traditional styles and the home now has the character to match the country setting and the improved layout and storage the family so desperately needed. And did you see the barn? Photo credit: Eric Roth
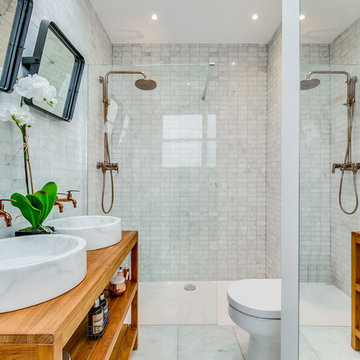
This is an example of a small classic bathroom in London with open cabinets, a one-piece toilet, marble tiles, white walls, ceramic flooring, a vessel sink, white floors, an open shower, medium wood cabinets, a walk-in shower and white tiles.
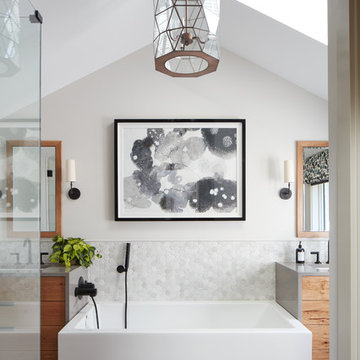
Design ideas for a medium sized traditional ensuite half tiled bathroom in Boston with a freestanding bath, white tiles, white walls, a submerged sink, brown floors, a corner shower, marble tiles, ceramic flooring, granite worktops, a hinged door, flat-panel cabinets, medium wood cabinets and grey worktops.
Bathroom with Marble Tiles and Ceramic Flooring Ideas and Designs
1

 Shelves and shelving units, like ladder shelves, will give you extra space without taking up too much floor space. Also look for wire, wicker or fabric baskets, large and small, to store items under or next to the sink, or even on the wall.
Shelves and shelving units, like ladder shelves, will give you extra space without taking up too much floor space. Also look for wire, wicker or fabric baskets, large and small, to store items under or next to the sink, or even on the wall.  The sink, the mirror, shower and/or bath are the places where you might want the clearest and strongest light. You can use these if you want it to be bright and clear. Otherwise, you might want to look at some soft, ambient lighting in the form of chandeliers, short pendants or wall lamps. You could use accent lighting around your bath in the form to create a tranquil, spa feel, as well.
The sink, the mirror, shower and/or bath are the places where you might want the clearest and strongest light. You can use these if you want it to be bright and clear. Otherwise, you might want to look at some soft, ambient lighting in the form of chandeliers, short pendants or wall lamps. You could use accent lighting around your bath in the form to create a tranquil, spa feel, as well. 