Bathroom with Marble Tiles and Dark Hardwood Flooring Ideas and Designs
Refine by:
Budget
Sort by:Popular Today
101 - 120 of 470 photos
Item 1 of 3
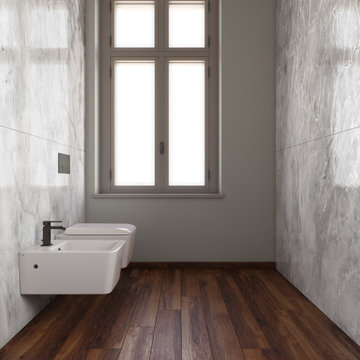
Volete avere la certezza che i rivestimenti eleganti e di alta qualità scelti, creino davvero l’atmosfera che desideravate? Bisogna affidarsi a un team esperto perché la qualità delle finiture sia valorizzata da un design all’altezza delle aspettative.
In questa elegante villa torinese di 3 piani in stile liberty i bagni non potevano che diventare delle piccole opere d’arte. In collaborazione con il fornitore Marmi e Pietre Point sono nati questi 5 bagni. Scoprite le meravigliose trame dei marmi: Travertino Jurassic, Namibia Calacatta, Blu Roma, Forest Brown e per finire il Travertino Avorio.
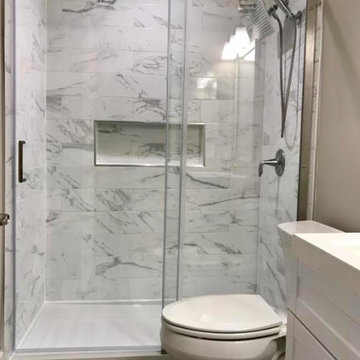
This is an example of a medium sized traditional shower room bathroom in DC Metro with shaker cabinets, white cabinets, an alcove shower, grey tiles, marble tiles, beige walls, dark hardwood flooring, brown floors, a sliding door and white worktops.
Terry O'Rourke
Medium sized classic ensuite bathroom in Other with shaker cabinets, white cabinets, an alcove bath, a shower/bath combination, a two-piece toilet, white tiles, marble tiles, grey walls, dark hardwood flooring, a submerged sink, marble worktops, brown floors and a shower curtain.
Medium sized classic ensuite bathroom in Other with shaker cabinets, white cabinets, an alcove bath, a shower/bath combination, a two-piece toilet, white tiles, marble tiles, grey walls, dark hardwood flooring, a submerged sink, marble worktops, brown floors and a shower curtain.
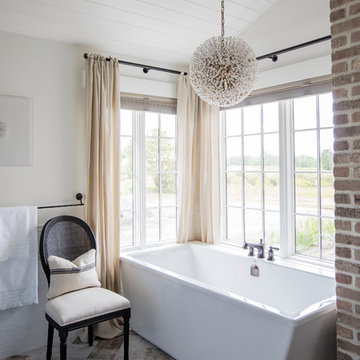
This 100-year-old farmhouse underwent a complete head-to-toe renovation. Partnering with Home Star BC we painstakingly modernized the crumbling farmhouse while maintaining its original west coast charm. The only new addition to the home was the kitchen eating area, with its swinging dutch door, patterned cement tile and antique brass lighting fixture. The wood-clad walls throughout the home were made using the walls of the dilapidated barn on the property. Incorporating a classic equestrian aesthetic within each room while still keeping the spaces bright and livable was one of the projects many challenges. The Master bath - formerly a storage room - is the most modern of the home's spaces. Herringbone white-washed floors are partnered with elements such as brick, marble, limestone and reclaimed timber to create a truly eclectic, sun-filled oasis. The gilded crystal sputnik inspired fixture above the bath as well as the sky blue cabinet keep the room fresh and full of personality. Overall, the project proves that bolder, more colorful strokes allow a home to possess what so many others lack: a personality!
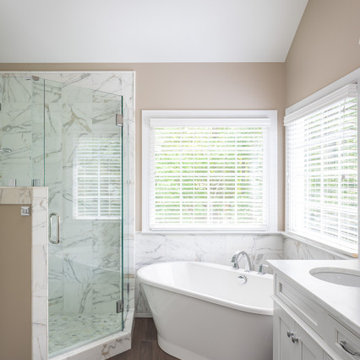
Major Master Bath renovation. Custom Inlet cabinets, marble counters, marble tiled walls, new soak tub, tower, lots of outlets, special wall mount mirror with light. Bench, Niche, dual shower heads
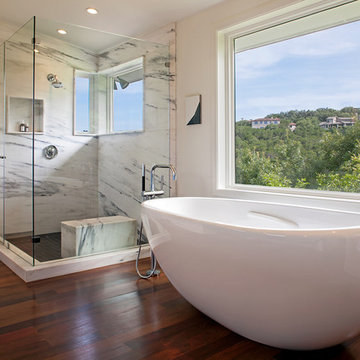
Tommy Kile Photography
Inspiration for a large contemporary ensuite bathroom in Austin with a freestanding bath, an alcove shower, grey tiles, white tiles, marble tiles, beige walls, dark hardwood flooring, brown floors and a hinged door.
Inspiration for a large contemporary ensuite bathroom in Austin with a freestanding bath, an alcove shower, grey tiles, white tiles, marble tiles, beige walls, dark hardwood flooring, brown floors and a hinged door.
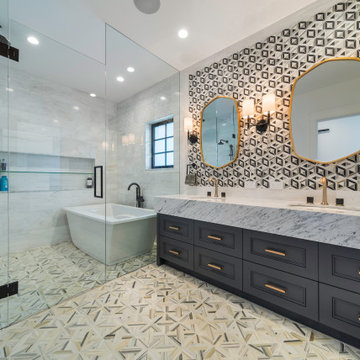
Design ideas for a medium sized ensuite bathroom in Vancouver with dark wood cabinets, a freestanding bath, a shower/bath combination, white tiles, marble tiles, white walls, dark hardwood flooring, a built-in sink, marble worktops, a hinged door, white worktops, a feature wall, double sinks, a built in vanity unit and a wallpapered ceiling.
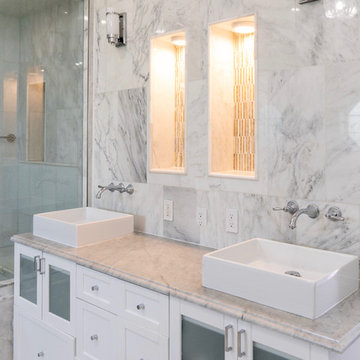
Welcome to Sand Dollar, a grand five bedroom, five and a half bathroom family home the wonderful beachfront, marina based community of Palm Cay. On a double lot, the main house, pool, pool house, guest cottage with three car garage make an impressive homestead, perfect for a large family. Built to the highest specifications, Sand Dollar features a Bermuda roof, hurricane impact doors and windows, plantation shutters, travertine, marble and hardwood floors, high ceilings, a generator, water holding tank, and high efficiency central AC.
The grand entryway is flanked by formal living and dining rooms, and overlooking the pool is the custom built gourmet kitchen and spacious open plan dining and living areas. Granite counters, dual islands, an abundance of storage space, high end appliances including a Wolf double oven, Sub Zero fridge, and a built in Miele coffee maker, make this a chef’s dream kitchen.
On the second floor there are five bedrooms, four of which are en suite. The large master leads on to a 12’ covered balcony with balmy breezes, stunning marina views, and partial ocean views. The master bathroom is spectacular, with marble floors, a Jacuzzi tub and his and hers spa shower with body jets and dual rain shower heads. A large cedar lined walk in closet completes the master suite.
On the third floor is the finished attic currently houses a gym, but with it’s full bathroom, can be used for guests, as an office, den, playroom or media room.
Fully landscaped with an enclosed yard, sparkling pool and inviting hot tub, outdoor bar and grill, Sand Dollar is a great house for entertaining, the large covered patio and deck providing shade and space for easy outdoor living. A three car garage and is topped by a one bed, one bath guest cottage, perfect for in laws, caretakers or guests.
Located in Palm Cay, Sand Dollar is perfect for family fun in the sun! Steps from a gorgeous sandy beach, and all the amenities Palm Cay has to offer, including the world class full service marina, water sports, gym, spa, tennis courts, playground, pools, restaurant, coffee shop and bar. Offered unfurnished.
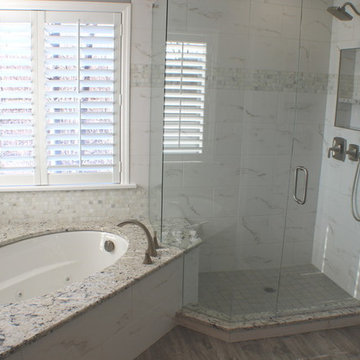
Master Bath updated from standard builder look to a serene ensuite. Project mixes a rustic look with smooth granite and marble textures.
Hannah Gilker Photography
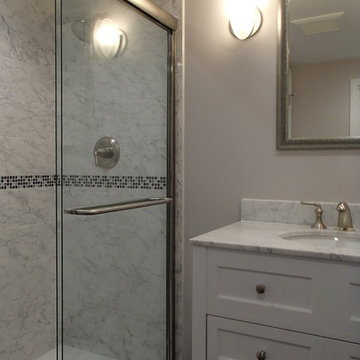
Medium sized contemporary shower room bathroom in New York with freestanding cabinets, white cabinets, an alcove shower, black and white tiles, blue tiles, white walls, a submerged sink, marble worktops, marble tiles, dark hardwood flooring, brown floors and a sliding door.
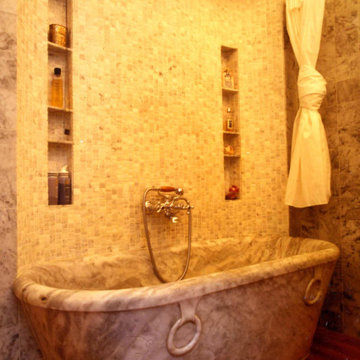
Bagno principale a cui si accede con una volta a botte ribassata realizzato in tozzetti di marmo e mosaico di sassolini marini su rete. La caratteristica principale è la vasca da bagno in unico blocco marmo ottocentesca già esistente nell'appartamento poi spostata mediante carrelli nei rispetti del nuovo progetto e restaurata superficialmente. La vasca inserita nella muratura definisce una nicchia ellittica rivestita in mosaico di pietroline di mare su rete, Altra particolarità è il lavello in marmo grigio Bardiglio non lucidato con i due lavandini e il mobile costruito su disegno che riprende il tema classico dell'anello presente sulla vasca. Il pavimento in doussiè a listoncini ha inserito nel suo interno un disegno a tappeto in marmo e piastrelle di graniglia cementizia a motivi floreali.
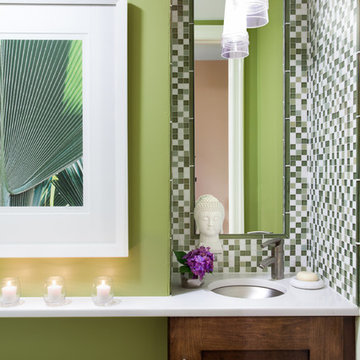
Peter Dressel Photography
Design ideas for a small classic bathroom in New York with shaker cabinets, dark wood cabinets, a one-piece toilet, white tiles, marble tiles, green walls, dark hardwood flooring, a submerged sink and marble worktops.
Design ideas for a small classic bathroom in New York with shaker cabinets, dark wood cabinets, a one-piece toilet, white tiles, marble tiles, green walls, dark hardwood flooring, a submerged sink and marble worktops.
Terry O'Rourke
Photo of a medium sized classic ensuite bathroom in Other with shaker cabinets, white cabinets, an alcove bath, a shower/bath combination, a two-piece toilet, white tiles, marble tiles, grey walls, dark hardwood flooring, a submerged sink, marble worktops, brown floors and a shower curtain.
Photo of a medium sized classic ensuite bathroom in Other with shaker cabinets, white cabinets, an alcove bath, a shower/bath combination, a two-piece toilet, white tiles, marble tiles, grey walls, dark hardwood flooring, a submerged sink, marble worktops, brown floors and a shower curtain.
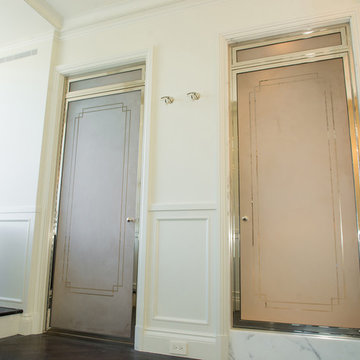
GlassCrafters' Regal Series - Single Doors with Etched Glass Detail
Photo Credit: Sean Jamar
This is an example of an expansive victorian ensuite bathroom in New York with a freestanding bath, an alcove shower, white tiles, marble tiles, beige walls and dark hardwood flooring.
This is an example of an expansive victorian ensuite bathroom in New York with a freestanding bath, an alcove shower, white tiles, marble tiles, beige walls and dark hardwood flooring.
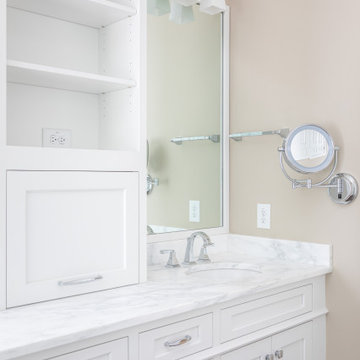
Major Master Bath renovation. Custom Inlet cabinets, marble counters, marble tiled walls, new soak tub, tower, lots of outlets, special wall mount mirror with light. Bench, Niche, dual shower heads
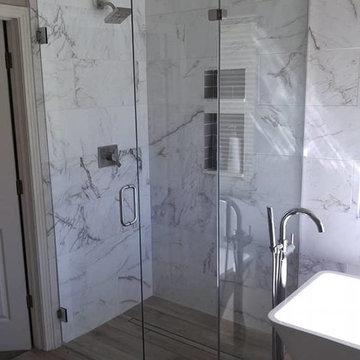
Photo of a medium sized classic ensuite bathroom in Denver with a freestanding bath, a corner shower, white tiles, marble tiles, beige walls, dark hardwood flooring, brown floors and a hinged door.
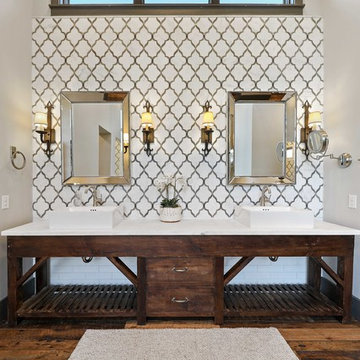
Design ideas for an expansive farmhouse ensuite bathroom in Austin with freestanding cabinets, distressed cabinets, white tiles, marble tiles, white walls, dark hardwood flooring, a vessel sink, quartz worktops and multi-coloured floors.
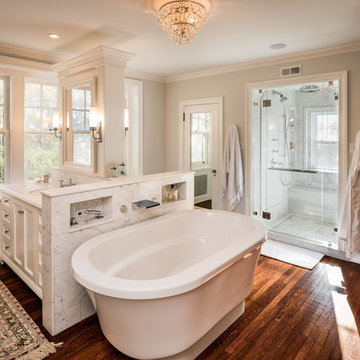
Large traditional ensuite bathroom in Philadelphia with shaker cabinets, white cabinets, a freestanding bath, an alcove shower, white tiles, marble tiles, dark hardwood flooring, a submerged sink, marble worktops, brown floors and white worktops.
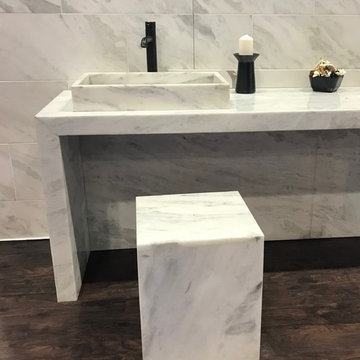
Photo of a large modern ensuite bathroom in Other with open cabinets, white cabinets, white tiles, marble tiles, white walls, dark hardwood flooring, a vessel sink, marble worktops, brown floors and white worktops.
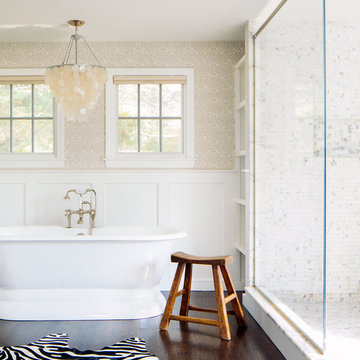
Read McKendree
Photo of a large rural ensuite bathroom in Boston with freestanding cabinets, grey cabinets, a freestanding bath, a double shower, grey tiles, marble tiles, beige walls, dark hardwood flooring, a console sink, marble worktops, brown floors and a hinged door.
Photo of a large rural ensuite bathroom in Boston with freestanding cabinets, grey cabinets, a freestanding bath, a double shower, grey tiles, marble tiles, beige walls, dark hardwood flooring, a console sink, marble worktops, brown floors and a hinged door.
Bathroom with Marble Tiles and Dark Hardwood Flooring Ideas and Designs
6

 Shelves and shelving units, like ladder shelves, will give you extra space without taking up too much floor space. Also look for wire, wicker or fabric baskets, large and small, to store items under or next to the sink, or even on the wall.
Shelves and shelving units, like ladder shelves, will give you extra space without taking up too much floor space. Also look for wire, wicker or fabric baskets, large and small, to store items under or next to the sink, or even on the wall.  The sink, the mirror, shower and/or bath are the places where you might want the clearest and strongest light. You can use these if you want it to be bright and clear. Otherwise, you might want to look at some soft, ambient lighting in the form of chandeliers, short pendants or wall lamps. You could use accent lighting around your bath in the form to create a tranquil, spa feel, as well.
The sink, the mirror, shower and/or bath are the places where you might want the clearest and strongest light. You can use these if you want it to be bright and clear. Otherwise, you might want to look at some soft, ambient lighting in the form of chandeliers, short pendants or wall lamps. You could use accent lighting around your bath in the form to create a tranquil, spa feel, as well. 