Bathroom with Medium Wood Cabinets and Marble Tiles Ideas and Designs
Refine by:
Budget
Sort by:Popular Today
1 - 20 of 2,420 photos
Item 1 of 3
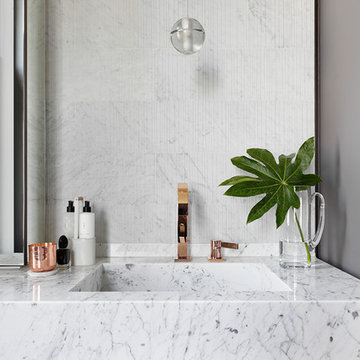
Mark Bolton
Inspiration for a medium sized contemporary ensuite wet room bathroom in London with freestanding cabinets, medium wood cabinets, a built-in bath, a one-piece toilet, grey tiles, marble tiles, grey walls, porcelain flooring, a wall-mounted sink, marble worktops, grey floors and an open shower.
Inspiration for a medium sized contemporary ensuite wet room bathroom in London with freestanding cabinets, medium wood cabinets, a built-in bath, a one-piece toilet, grey tiles, marble tiles, grey walls, porcelain flooring, a wall-mounted sink, marble worktops, grey floors and an open shower.

Large and modern master bathroom primary bathroom. Grey and white marble paired with warm wood flooring and door. Expansive curbless shower and freestanding tub sit on raised platform with LED light strip. Modern glass pendants and small black side table add depth to the white grey and wood bathroom. Large skylights act as modern coffered ceiling flooding the room with natural light.

Creation of a new master bathroom, kids’ bathroom, toilet room and a WIC from a mid. size bathroom was a challenge but the results were amazing.
The master bathroom has a huge 5.5'x6' shower with his/hers shower heads.
The main wall of the shower is made from 2 book matched porcelain slabs, the rest of the walls are made from Thasos marble tile and the floors are slate stone.
The vanity is a double sink custom made with distress wood stain finish and its almost 10' long.
The vanity countertop and backsplash are made from the same porcelain slab that was used on the shower wall.
The two pocket doors on the opposite wall from the vanity hide the WIC and the water closet where a $6k toilet/bidet unit is warmed up and ready for her owner at any given moment.
Notice also the huge 100" mirror with built-in LED light, it is a great tool to make the relatively narrow bathroom to look twice its size.

Chris Snook
Photo of a small contemporary shower room bathroom in London with a corner shower, a one-piece toilet, grey tiles, marble tiles, grey walls, lino flooring, a trough sink, wooden worktops, white floors, an open shower, flat-panel cabinets, medium wood cabinets and brown worktops.
Photo of a small contemporary shower room bathroom in London with a corner shower, a one-piece toilet, grey tiles, marble tiles, grey walls, lino flooring, a trough sink, wooden worktops, white floors, an open shower, flat-panel cabinets, medium wood cabinets and brown worktops.

Custom walnut vanity with metal feet, marble backsplash wall.
Photo of a large retro ensuite wet room bathroom in Salt Lake City with freestanding cabinets, medium wood cabinets, a freestanding bath, a bidet, white tiles, marble tiles, white walls, porcelain flooring, a submerged sink, engineered stone worktops, grey floors, a hinged door, white worktops, an enclosed toilet, double sinks, a built in vanity unit and a vaulted ceiling.
Photo of a large retro ensuite wet room bathroom in Salt Lake City with freestanding cabinets, medium wood cabinets, a freestanding bath, a bidet, white tiles, marble tiles, white walls, porcelain flooring, a submerged sink, engineered stone worktops, grey floors, a hinged door, white worktops, an enclosed toilet, double sinks, a built in vanity unit and a vaulted ceiling.
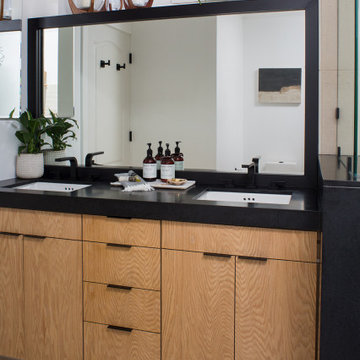
Loved working with this client who went from a 1980's bathroom to a contemporary, sophisticated, yet fun bathroom. Black granite countertop, "Zebra" tile flooring, black hardware, light oak cabinet, freestanding soaking tub, the gorgeous pendant makes for a spa-like retreat.

This is an example of a medium sized contemporary ensuite bathroom in Chicago with flat-panel cabinets, medium wood cabinets, a built-in shower, white tiles, marble tiles, white walls, slate flooring, a submerged sink, limestone worktops, black floors, a hinged door and grey worktops.
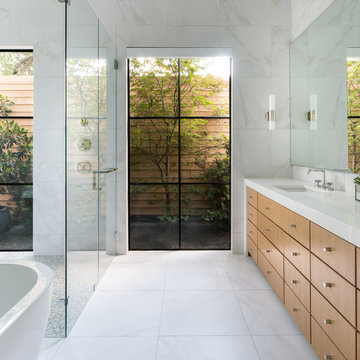
Design ideas for a large contemporary ensuite bathroom in Dallas with flat-panel cabinets, medium wood cabinets, a freestanding bath, a built-in shower, white tiles, white walls, a submerged sink, white floors, a hinged door, white worktops, marble tiles, marble flooring and solid surface worktops.

When demoing this space the shower needed to be turned...the stairwell tread from the downstairs was framed higher than expected. It is now hidden from view under the bench. Needing it to move furthur into the expansive shower than truly needed, we created a ledge and capped it for product/backrest. We also utilized the area behind the bench for open cubbies for towels.
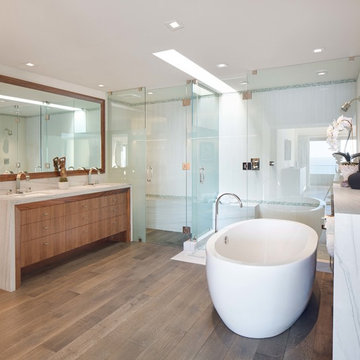
Photograph by Chad Mellon Photography
Medium sized contemporary ensuite bathroom in Orange County with flat-panel cabinets, a freestanding bath, white tiles, marble tiles, white walls, medium hardwood flooring, a submerged sink, marble worktops, medium wood cabinets, a corner shower, brown floors, a hinged door and white worktops.
Medium sized contemporary ensuite bathroom in Orange County with flat-panel cabinets, a freestanding bath, white tiles, marble tiles, white walls, medium hardwood flooring, a submerged sink, marble worktops, medium wood cabinets, a corner shower, brown floors, a hinged door and white worktops.

Spacious enclosed curb-less shower accented with beautiful walnut honed marble tile, bench seating and built in niche with shelf. Flat panel cabinetry with exposed shelf and abundant storage, glass mosaic backsplash accents and quart countertops with undermount sink.
Edmunds Studio Photography
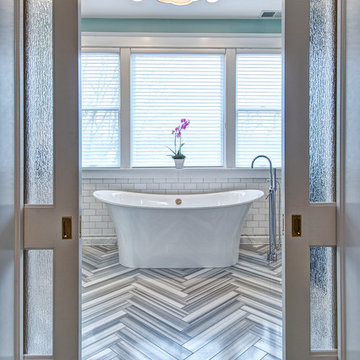
Frosted pocket doors seductively invite you into this master bath retreat. Marble flooring meticulously cut into a herringbone pattern draws your eye to the stunning Victoria and Albert soaking tub. The window shades filter the natural light to produce a romantic quality to this spa-like oasis.
Toulouse Victoria & Albert Tub
Ann Sacks Tile (walls are White Thassos, floor is Asher Grey and shower floor is White Thassos/Celeste Blue Basket weave)
JADO Floor mounted tub fill in polished chrome
Paint is Sherwin Williams "Waterscape" #SW6470
Matthew Harrer Photography

Large classic ensuite bathroom in Atlanta with shaker cabinets, medium wood cabinets, white tiles, marble tiles, grey walls, marble flooring, a submerged sink, marble worktops, white floors, a hinged door, white worktops, double sinks and a built in vanity unit.

A few minor changes to this bathroom floorplan made for an amazing space! The patterened marble accent wall oversized capiz pendant light fixture are show stopping features coupled with the timeless marble tile, quartz countertops, warm grey wood stained cabinetry and satin brass fixtures.

This is an example of a large contemporary ensuite bathroom in Denver with flat-panel cabinets, medium wood cabinets, a freestanding bath, a built-in shower, a one-piece toilet, white tiles, marble tiles, white walls, marble flooring, a submerged sink, limestone worktops, white floors, an open shower, grey worktops, an enclosed toilet, double sinks and a floating vanity unit.

Classic ensuite bathroom in Seattle with shaker cabinets, medium wood cabinets, a freestanding bath, a built-in shower, grey tiles, white tiles, marble tiles, white walls, marble flooring, a submerged sink, engineered stone worktops, multi-coloured floors, an open shower, grey worktops, double sinks and a floating vanity unit.

Creation of a new master bathroom, kids’ bathroom, toilet room and a WIC from a mid. size bathroom was a challenge but the results were amazing.
The master bathroom has a huge 5.5'x6' shower with his/hers shower heads.
The main wall of the shower is made from 2 book matched porcelain slabs, the rest of the walls are made from Thasos marble tile and the floors are slate stone.
The vanity is a double sink custom made with distress wood stain finish and its almost 10' long.
The vanity countertop and backsplash are made from the same porcelain slab that was used on the shower wall.
The two pocket doors on the opposite wall from the vanity hide the WIC and the water closet where a $6k toilet/bidet unit is warmed up and ready for her owner at any given moment.
Notice also the huge 100" mirror with built-in LED light, it is a great tool to make the relatively narrow bathroom to look twice its size.

Large ensuite bathroom in Philadelphia with medium wood cabinets, a claw-foot bath, a double shower, a bidet, grey tiles, marble tiles, grey walls, marble flooring, a submerged sink, quartz worktops, white floors, a hinged door, white worktops, a shower bench, double sinks, a built in vanity unit, a vaulted ceiling and wood walls.
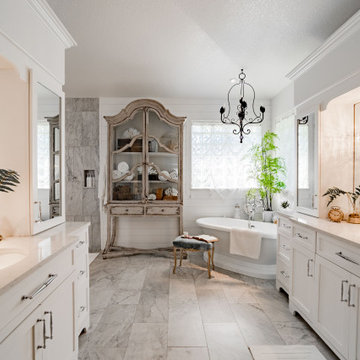
Inspiration for a large ensuite bathroom in Miami with shaker cabinets, medium wood cabinets, a freestanding bath, a walk-in shower, grey tiles, marble tiles, white walls, marble flooring, a submerged sink, marble worktops, grey floors, an open shower and grey worktops.

By blocking up the two windows on this wall allowed us to install a long window to light the bath area. The use of marble tiles laid in a herringbone pattern adds an interesting dimension to the vanity area. Pink basins on a slim white Corian bench top ties the vanity area to the pink hexagon feature wall.
Bathroom with Medium Wood Cabinets and Marble Tiles Ideas and Designs
1

 Shelves and shelving units, like ladder shelves, will give you extra space without taking up too much floor space. Also look for wire, wicker or fabric baskets, large and small, to store items under or next to the sink, or even on the wall.
Shelves and shelving units, like ladder shelves, will give you extra space without taking up too much floor space. Also look for wire, wicker or fabric baskets, large and small, to store items under or next to the sink, or even on the wall.  The sink, the mirror, shower and/or bath are the places where you might want the clearest and strongest light. You can use these if you want it to be bright and clear. Otherwise, you might want to look at some soft, ambient lighting in the form of chandeliers, short pendants or wall lamps. You could use accent lighting around your bath in the form to create a tranquil, spa feel, as well.
The sink, the mirror, shower and/or bath are the places where you might want the clearest and strongest light. You can use these if you want it to be bright and clear. Otherwise, you might want to look at some soft, ambient lighting in the form of chandeliers, short pendants or wall lamps. You could use accent lighting around your bath in the form to create a tranquil, spa feel, as well. 