Bathroom with Medium Wood Cabinets and Marble Tiles Ideas and Designs
Refine by:
Budget
Sort by:Popular Today
21 - 40 of 2,426 photos
Item 1 of 3

Chris Snook
Photo of a small contemporary shower room bathroom in London with a corner shower, a one-piece toilet, grey tiles, marble tiles, grey walls, lino flooring, a trough sink, wooden worktops, white floors, an open shower, flat-panel cabinets, medium wood cabinets and brown worktops.
Photo of a small contemporary shower room bathroom in London with a corner shower, a one-piece toilet, grey tiles, marble tiles, grey walls, lino flooring, a trough sink, wooden worktops, white floors, an open shower, flat-panel cabinets, medium wood cabinets and brown worktops.
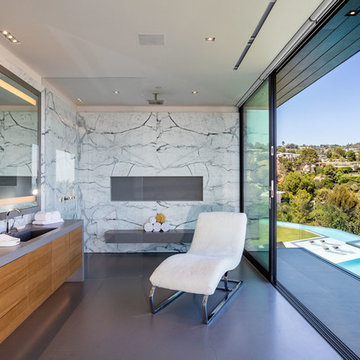
This is an example of a large contemporary ensuite bathroom in Los Angeles with flat-panel cabinets, medium wood cabinets, a walk-in shower, white tiles, an integrated sink, an open shower, marble tiles, grey walls, concrete flooring, concrete worktops, grey floors and grey worktops.
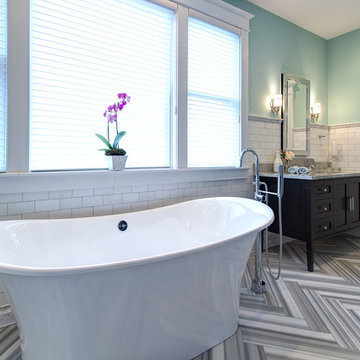
Frosted pocket doors seductively invite you into this master bath retreat. Marble flooring meticulously cut into a herringbone pattern draws your eye to the stunning Victoria and Albert soaking tub. The window shades filter the natural light to produce a romantic quality to this spa-like oasis.
Toulouse Victoria & Albert Tub
Ann Sacks Tile (walls are White Thassos, floor is Asher Grey and shower floor is White Thassos/Celeste Blue Basket weave)
JADO Floor mounted tub fill in polished chrome
Paint is Sherwin Williams "Waterscape" #SW6470
Matthew Harrer Photography
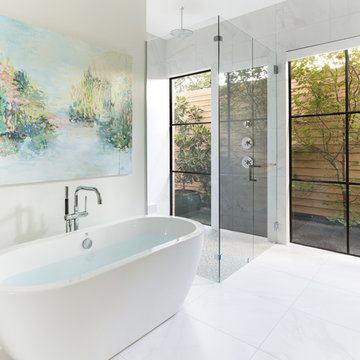
Photo of a large contemporary ensuite bathroom in Dallas with a freestanding bath, a built-in shower, white walls, white floors, a hinged door, flat-panel cabinets, medium wood cabinets, white tiles, marble tiles, marble flooring, a submerged sink, solid surface worktops and white worktops.

Lee & James wanted to update to their primary bathroom and ensuite closet. It was a small space that had a few pain points. The closet footprint was minimal and didn’t allow for sufficient organization of their wardrobe, a daily struggle for the couple. In addition, their ensuite bathroom had a shower that was petite, and the door from the bedroom was glass paned so it didn’t provide privacy. Also, the room had no bathtub – something they had desired for the ten years they’d lived in the home. The bedroom had an indent that took up much of one wall with a large wardrobe inside. Nice, but it didn’t take the place of a robust closet.
The McAdams team helped the clients create a design that extended the already cantilevered area where the primary bathroom sat to give the room a little more square footage, which allowed us to include all the items the couple desired. The indent and wardrobe in the primary bedroom wall were removed so that the interior of the wall could be incorporated as additional closet space. New sconces were placed on either side of the bed, and a ceiling fan was added overhead for ultimate comfort on warm summer evenings.
The former closet area was repurposed to create the couple’s new and improved (and now much larger) shower. Beautiful Bianco St. Croix tile was installed on the walls and floor of the shower and a frameless glass door highlighting the fabulous Brizo rainshower head and Delta adjustable handheld showerhead all combine to provide the ultimate showering experience. A gorgeous walnut vanity with a Calacutta Gold Honed Marble slab top (that coordinates with the kitchen) replaced the old cabinet. A matte black Pottery Barn Vintage Pill Shaped Mirror was placed above the undermount sink, while a striking LED pendant serves as the main light source. The newly added square footage allows for a Victoria and Albert stand-alone soaking tub with an adjacent towel warmer, all of which almost makes you forget you’re in a home and not a high-end spa. Finally, just past the new Toto toilet with bidet, the couple got their new, large walk-in closet with customized storage solutions for their individual needs. The transformation absolutely helped Lee and James love their home again!

primary bathroom
Photo of a medium sized classic ensuite bathroom in Los Angeles with recessed-panel cabinets, medium wood cabinets, a corner shower, a two-piece toilet, white tiles, marble tiles, white walls, porcelain flooring, a submerged sink, marble worktops, beige floors, a hinged door, white worktops, a wall niche, a single sink and a built in vanity unit.
Photo of a medium sized classic ensuite bathroom in Los Angeles with recessed-panel cabinets, medium wood cabinets, a corner shower, a two-piece toilet, white tiles, marble tiles, white walls, porcelain flooring, a submerged sink, marble worktops, beige floors, a hinged door, white worktops, a wall niche, a single sink and a built in vanity unit.

Custom Master Bathroom
Photo of a medium sized contemporary ensuite bathroom in Los Angeles with flat-panel cabinets, medium wood cabinets, a freestanding bath, a built-in shower, a one-piece toilet, grey tiles, marble tiles, white walls, slate flooring, a submerged sink, marble worktops, grey floors, a hinged door, grey worktops, a wall niche, double sinks and a floating vanity unit.
Photo of a medium sized contemporary ensuite bathroom in Los Angeles with flat-panel cabinets, medium wood cabinets, a freestanding bath, a built-in shower, a one-piece toilet, grey tiles, marble tiles, white walls, slate flooring, a submerged sink, marble worktops, grey floors, a hinged door, grey worktops, a wall niche, double sinks and a floating vanity unit.
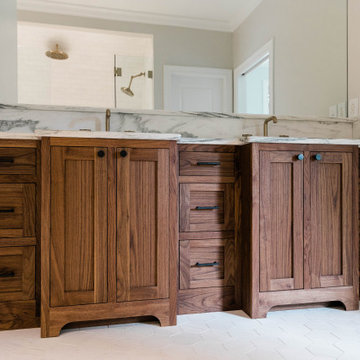
Design ideas for a medium sized modern ensuite bathroom in Other with beaded cabinets, medium wood cabinets, a double shower, white tiles, marble tiles, marble flooring, a submerged sink, marble worktops, white floors, a hinged door, white worktops, double sinks and a built in vanity unit.

Situated on prime waterfront slip, the Pine Tree House could float we used so much wood.
This project consisted of a complete package. Built-In lacquer wall unit with custom cabinetry & LED lights, walnut floating vanities, credenzas, walnut slat wood bar with antique mirror backing.
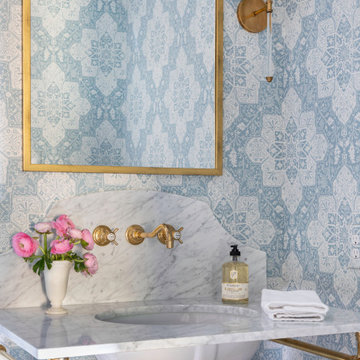
This is an example of a medium sized classic shower room bathroom in Houston with medium wood cabinets, a freestanding bath, white tiles, marble tiles, beige walls, marble flooring, a submerged sink, marble worktops, white floors and white worktops.
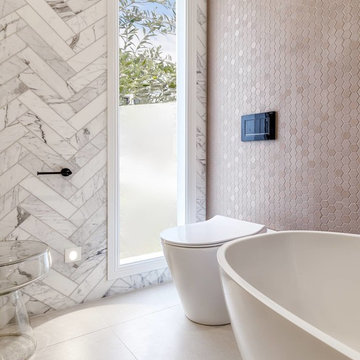
The in wall toilet cistern sits quietly in the corner, the black push plate ties in with all of the matt black tapware and accessories.
Medium sized modern ensuite bathroom in Melbourne with flat-panel cabinets, medium wood cabinets, a freestanding bath, a built-in shower, a one-piece toilet, black and white tiles, marble tiles, white walls, porcelain flooring, a vessel sink, solid surface worktops, grey floors, an open shower and white worktops.
Medium sized modern ensuite bathroom in Melbourne with flat-panel cabinets, medium wood cabinets, a freestanding bath, a built-in shower, a one-piece toilet, black and white tiles, marble tiles, white walls, porcelain flooring, a vessel sink, solid surface worktops, grey floors, an open shower and white worktops.
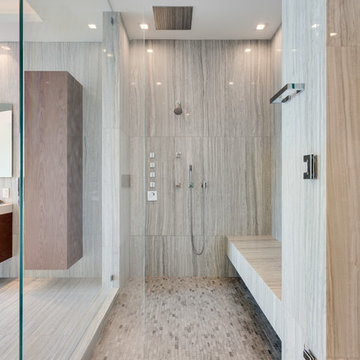
Alex Tarajano Photography
Large contemporary ensuite bathroom in Miami with flat-panel cabinets, medium wood cabinets, a freestanding bath, a corner shower, a wall mounted toilet, white tiles, marble tiles, white walls, marble flooring, an integrated sink, marble worktops, multi-coloured floors and a hinged door.
Large contemporary ensuite bathroom in Miami with flat-panel cabinets, medium wood cabinets, a freestanding bath, a corner shower, a wall mounted toilet, white tiles, marble tiles, white walls, marble flooring, an integrated sink, marble worktops, multi-coloured floors and a hinged door.
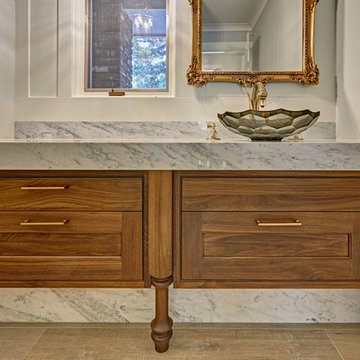
This powder room is gilded with glamor. The rich tones of the walnut wood vanity come forth midst the cool hues of the marble countertops and backdrops. Keeping the walls light, the ornate framed mirror pops within the space. We brought this mirror into the place from another room within the home to balance the window alongside it. The star of this powder room is the repurposed golden swan faucet extending from the marble countertop. We places a facet patterned glass vessel to create a transparent complement adjacent to the gold swan faucet. In front of the window hangs an asymmetrical pendant light with a sculptural glass form that does not compete with the mirror.
Photo credit: Fred Donham of PhotographerLink

In the primary bath, all of the original features had been removed, except for the low sloped MCM ceiling that was prominently interrupted by a rectangular AC soffit that was added on later. We relocated the AC ducting to vent through the floor instead, and once again revealed the bath’s iconic low sloped triangular ceiling. Then, we began re-creating the new MCM space from the floor up. We widened the original primary bath by 2’ to accommodate an enclosed toilet room, at the request of the homeowners. This was quite a feat, as it required structural engineering to relocate one vertical steel column that interfered with the new toilet room layout. The new 14’ tall steel column, which supported part of the steel roof trusses, had to be extended through the home’s bathroom floor and into a cave underground secured by a concrete pier. Oh, did I mention that this home has a cave under part of it? Haha—when I say that this home was a challenge to remodel, I do mean it was a CHALLENGE.

Design ideas for a classic ensuite bathroom in Charleston with medium wood cabinets, a freestanding bath, black tiles, marble tiles, marble flooring, a vessel sink, engineered stone worktops, white floors, a hinged door, white worktops, a floating vanity unit and flat-panel cabinets.

Inspiration for an expansive contemporary ensuite bathroom in Sydney with flat-panel cabinets, medium wood cabinets, a freestanding bath, a walk-in shower, green tiles, marble tiles, ceramic flooring, a vessel sink, marble worktops, grey floors, an open shower, green worktops, double sinks, a floating vanity unit and exposed beams.
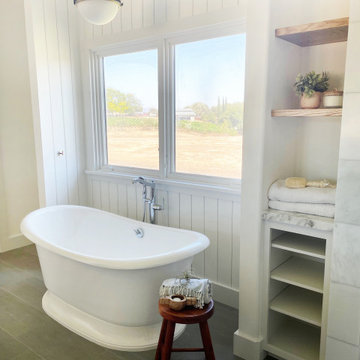
Replacing the deck-mounted tub with a freestanding tub greatly opened up the space, a pendant light above and beadboard detail behind added some farmhouse charm. We used the existing niche space but added new stained wood shelves to give it a refresh. All new tile, baseboard, and vanity.
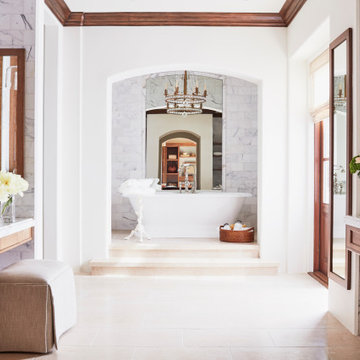
Expansive mediterranean ensuite bathroom in Los Angeles with recessed-panel cabinets, medium wood cabinets, a freestanding bath, beige tiles, grey tiles, marble tiles, white walls, a submerged sink, marble worktops, beige floors and beige worktops.
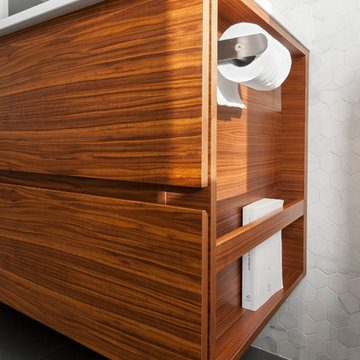
Medium sized retro ensuite bathroom in Montreal with flat-panel cabinets, medium wood cabinets, a built-in bath, a shower/bath combination, a one-piece toilet, white tiles, marble tiles, grey walls, porcelain flooring, a submerged sink, engineered stone worktops, grey floors and a hinged door.

When demoing this space the shower needed to be turned...the stairwell tread from the downstairs was framed higher than expected. It is now hidden from view under the bench. Needing it to move furthur into the expansive shower than truly needed, we created a ledge and capped it for product/backrest. We also utilized the area behind the bench for open cubbies for towels.
Bathroom with Medium Wood Cabinets and Marble Tiles Ideas and Designs
2

 Shelves and shelving units, like ladder shelves, will give you extra space without taking up too much floor space. Also look for wire, wicker or fabric baskets, large and small, to store items under or next to the sink, or even on the wall.
Shelves and shelving units, like ladder shelves, will give you extra space without taking up too much floor space. Also look for wire, wicker or fabric baskets, large and small, to store items under or next to the sink, or even on the wall.  The sink, the mirror, shower and/or bath are the places where you might want the clearest and strongest light. You can use these if you want it to be bright and clear. Otherwise, you might want to look at some soft, ambient lighting in the form of chandeliers, short pendants or wall lamps. You could use accent lighting around your bath in the form to create a tranquil, spa feel, as well.
The sink, the mirror, shower and/or bath are the places where you might want the clearest and strongest light. You can use these if you want it to be bright and clear. Otherwise, you might want to look at some soft, ambient lighting in the form of chandeliers, short pendants or wall lamps. You could use accent lighting around your bath in the form to create a tranquil, spa feel, as well. 