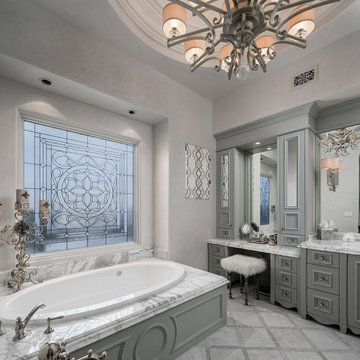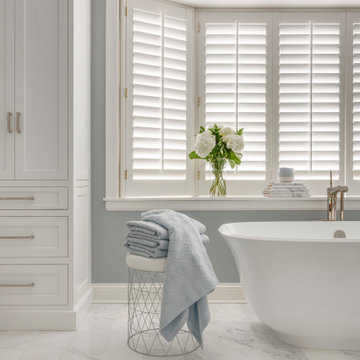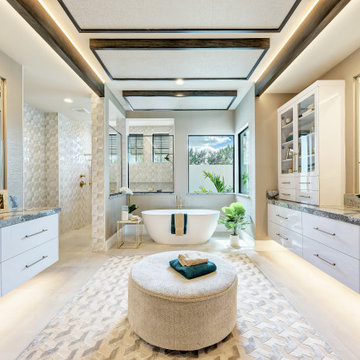Bathroom with Marble Worktops and a Drop Ceiling Ideas and Designs
Refine by:
Budget
Sort by:Popular Today
1 - 20 of 575 photos
Item 1 of 3

These homeowners wanted to update their 1990’s bathroom with a statement tub to retreat and relax.
The primary bathroom was outdated and needed a facelift. The homeowner’s wanted to elevate all the finishes and fixtures to create a luxurious feeling space.
From the expanded vanity with wall sconces on each side of the gracefully curved mirrors to the plumbing fixtures that are minimalistic in style with their fluid lines, this bathroom is one you want to spend time in.
Adding a sculptural free-standing tub with soft curves and elegant proportions further elevated the design of the bathroom.
Heated floors make the space feel elevated, warm, and cozy.
White Carrara tile is used throughout the bathroom in different tile size and organic shapes to add interest. A tray ceiling with crown moulding and a stunning chandelier with crystal beads illuminates the room and adds sparkle to the space.
Natural materials, colors and textures make this a Master Bathroom that you would want to spend time in.

Large modern ensuite bathroom in Los Angeles with freestanding cabinets, blue cabinets, a corner shower, a one-piece toilet, white tiles, marble tiles, white walls, porcelain flooring, a submerged sink, marble worktops, grey floors, a hinged door, white worktops, double sinks, a freestanding vanity unit and a drop ceiling.

Photo of a medium sized classic ensuite bathroom in Saint Petersburg with louvered cabinets, black cabinets, a freestanding bath, an alcove shower, a wall mounted toilet, grey tiles, cement tiles, grey walls, marble flooring, a built-in sink, marble worktops, grey floors, an open shower, grey worktops, a single sink, a freestanding vanity unit, a drop ceiling and wainscoting.

Large mediterranean ensuite bathroom with flat-panel cabinets, medium wood cabinets, a freestanding bath, a walk-in shower, a wall mounted toilet, white walls, limestone flooring, a submerged sink, marble worktops, an open shower, double sinks, a built in vanity unit, a drop ceiling, wood walls, white tiles, limestone tiles and white floors.

This is an example of a large classic shower room bathroom in Phoenix with open cabinets, brown cabinets, a one-piece toilet, white tiles, white walls, cement flooring, a submerged sink, marble worktops, black floors, white worktops, an enclosed toilet, a single sink, a freestanding vanity unit, a drop ceiling and panelled walls.

La doccia è formata da un semplice piatto in resina bianca e una vetrata fissa. La particolarità viene data dalla nicchia porta oggetti con stacco di materiali e dal soffione incassato a soffitto.

Large modern ensuite bathroom with flat-panel cabinets, white cabinets, a freestanding bath, an alcove shower, a one-piece toilet, white tiles, ceramic tiles, green walls, ceramic flooring, a submerged sink, marble worktops, white floors, white worktops, double sinks, a built in vanity unit, a drop ceiling and panelled walls.

Master Bathroom Designed with luxurious materials like marble countertop with an undermount sink, flat-panel cabinets, light wood cabinets, floors are a combination of hexagon tiles and wood flooring, white walls around and an eye-catching texture bathroom wall panel. freestanding bathtub enclosed frosted hinged shower door.

Closeup of the bathtub area.
Expansive contemporary ensuite bathroom in Los Angeles with flat-panel cabinets, light wood cabinets, a freestanding bath, a double shower, a wall mounted toilet, multi-coloured tiles, stone slabs, white walls, porcelain flooring, a submerged sink, marble worktops, grey floors, a hinged door, grey worktops, an enclosed toilet, double sinks, a floating vanity unit and a drop ceiling.
Expansive contemporary ensuite bathroom in Los Angeles with flat-panel cabinets, light wood cabinets, a freestanding bath, a double shower, a wall mounted toilet, multi-coloured tiles, stone slabs, white walls, porcelain flooring, a submerged sink, marble worktops, grey floors, a hinged door, grey worktops, an enclosed toilet, double sinks, a floating vanity unit and a drop ceiling.

Timeless master bathroom featuring white marble, polished nickel fixtures, elegant Kalista mirrors, grab bars for safety and elegant design features in vanity area including inset construction, applied moldings on doors and furniture feet. A touch of glamour added with the crystal chandelier by Restoration Hardware.

Inspiration for a large rural grey and white ensuite wet room bathroom in Other with shaker cabinets, green cabinets, a claw-foot bath, white tiles, metro tiles, grey walls, slate flooring, a submerged sink, marble worktops, grey floors, a hinged door, grey worktops, double sinks, a built in vanity unit, wainscoting and a drop ceiling.

Focusing here on the custom bow-front vanity with marble countertop and a pair of vertical wall sconces flanking the mirror over a single under-mount sink. The white and grey glass mosaic tile colors relate to this luxurious bathroom’s foggy Bay Area location, and the silver finish tones in. Vertical light fixtures either side of the mirror make for perfect balance when shaving or applying make-up. Oversized floor tiles outside the shower echo the smaller floor tiles inside. All the colors are working in harmony for a peaceful and uplifting space.

Project from design to Completion
Photo of a small contemporary grey and cream bathroom in London with beaded cabinets, beige cabinets, a wall mounted toilet, grey tiles, porcelain tiles, beige walls, porcelain flooring, a built-in sink, marble worktops, grey floors, an open shower, white worktops, a laundry area, a single sink, a built in vanity unit and a drop ceiling.
Photo of a small contemporary grey and cream bathroom in London with beaded cabinets, beige cabinets, a wall mounted toilet, grey tiles, porcelain tiles, beige walls, porcelain flooring, a built-in sink, marble worktops, grey floors, an open shower, white worktops, a laundry area, a single sink, a built in vanity unit and a drop ceiling.

This room has a seperate Shower and Toilet spaces and a Huge open area for Free standing bath under wide skylight that lets in bright sunlight all day.

Inspiration for a large traditional shower room bathroom in Phoenix with open cabinets, brown cabinets, a one-piece toilet, white tiles, white walls, cement flooring, a submerged sink, marble worktops, black floors, white worktops, an enclosed toilet, a single sink, a freestanding vanity unit, a drop ceiling and panelled walls.

The bathroom is one of the most commonly used rooms in your home and demands special attention when it comes to a remodel.
Wanna know how your dream bathroom would look like in real life? Well, that's not a problem at all!
✅ Talk to us today if you're looking to quote.

We love this master bathroom's marble countertops and marble tub surround, the stained glass window, and the custom grey bathroom vanity!
Inspiration for an expansive rustic ensuite bathroom in Phoenix with recessed-panel cabinets, grey cabinets, a built-in bath, an alcove shower, a one-piece toilet, grey walls, marble flooring, a vessel sink, marble worktops, multi-coloured floors, a hinged door, multi-coloured worktops, an enclosed toilet, double sinks, a built in vanity unit, a drop ceiling and panelled walls.
Inspiration for an expansive rustic ensuite bathroom in Phoenix with recessed-panel cabinets, grey cabinets, a built-in bath, an alcove shower, a one-piece toilet, grey walls, marble flooring, a vessel sink, marble worktops, multi-coloured floors, a hinged door, multi-coloured worktops, an enclosed toilet, double sinks, a built in vanity unit, a drop ceiling and panelled walls.

These homeowners wanted to update their 1990’s bathroom with a statement tub to retreat and relax.
The primary bathroom was outdated and needed a facelift. The homeowner’s wanted to elevate all the finishes and fixtures to create a luxurious feeling space.
From the expanded vanity with wall sconces on each side of the gracefully curved mirrors to the plumbing fixtures that are minimalistic in style with their fluid lines, this bathroom is one you want to spend time in.
Adding a sculptural free-standing tub with soft curves and elegant proportions further elevated the design of the bathroom.
Heated floors make the space feel elevated, warm, and cozy.
White Carrara tile is used throughout the bathroom in different tile size and organic shapes to add interest. A tray ceiling with crown moulding and a stunning chandelier with crystal beads illuminates the room and adds sparkle to the space.
Natural materials, colors and textures make this a Master Bathroom that you would want to spend time in.

A true classic bathroom!
This is an example of a medium sized contemporary shower room bathroom in Miami with freestanding cabinets, grey cabinets, an alcove shower, a one-piece toilet, white tiles, marble tiles, white walls, marble flooring, a submerged sink, marble worktops, beige floors, a hinged door, white worktops, a wall niche, double sinks, a built in vanity unit, a drop ceiling and wallpapered walls.
This is an example of a medium sized contemporary shower room bathroom in Miami with freestanding cabinets, grey cabinets, an alcove shower, a one-piece toilet, white tiles, marble tiles, white walls, marble flooring, a submerged sink, marble worktops, beige floors, a hinged door, white worktops, a wall niche, double sinks, a built in vanity unit, a drop ceiling and wallpapered walls.

Contemporary ensuite bathroom in Tampa with a floating vanity unit, flat-panel cabinets, white cabinets, a freestanding bath, a walk-in shower, beige walls, a submerged sink, marble worktops, multi-coloured worktops, double sinks and a drop ceiling.
Bathroom with Marble Worktops and a Drop Ceiling Ideas and Designs
1

 Shelves and shelving units, like ladder shelves, will give you extra space without taking up too much floor space. Also look for wire, wicker or fabric baskets, large and small, to store items under or next to the sink, or even on the wall.
Shelves and shelving units, like ladder shelves, will give you extra space without taking up too much floor space. Also look for wire, wicker or fabric baskets, large and small, to store items under or next to the sink, or even on the wall.  The sink, the mirror, shower and/or bath are the places where you might want the clearest and strongest light. You can use these if you want it to be bright and clear. Otherwise, you might want to look at some soft, ambient lighting in the form of chandeliers, short pendants or wall lamps. You could use accent lighting around your bath in the form to create a tranquil, spa feel, as well.
The sink, the mirror, shower and/or bath are the places where you might want the clearest and strongest light. You can use these if you want it to be bright and clear. Otherwise, you might want to look at some soft, ambient lighting in the form of chandeliers, short pendants or wall lamps. You could use accent lighting around your bath in the form to create a tranquil, spa feel, as well. 