Bathroom with Marble Worktops and a Wood Ceiling Ideas and Designs
Sort by:Popular Today
1 - 20 of 123 photos

Large modern ensuite bathroom in Los Angeles with light wood cabinets, double sinks, a floating vanity unit, flat-panel cabinets, a freestanding bath, a built-in shower, pink tiles, ceramic tiles, white walls, terrazzo flooring, a vessel sink, marble worktops, grey floors, an open shower, grey worktops, a wall niche and a wood ceiling.

This custom cottage designed and built by Aaron Bollman is nestled in the Saugerties, NY. Situated in virgin forest at the foot of the Catskill mountains overlooking a babling brook, this hand crafted home both charms and relaxes the senses.

Master Bath
Photo of a large traditional ensuite bathroom in Houston with shaker cabinets, a submerged bath, a walk-in shower, white tiles, metro tiles, white walls, travertine flooring, a submerged sink, marble worktops, grey floors, a hinged door, white worktops, an enclosed toilet, double sinks, a built in vanity unit and a wood ceiling.
Photo of a large traditional ensuite bathroom in Houston with shaker cabinets, a submerged bath, a walk-in shower, white tiles, metro tiles, white walls, travertine flooring, a submerged sink, marble worktops, grey floors, a hinged door, white worktops, an enclosed toilet, double sinks, a built in vanity unit and a wood ceiling.

Custom bath. Wood ceiling. Round circle window.
.
.
#payneandpayne #homebuilder #custombuild #remodeledbathroom #custombathroom #ohiocustomhomes #dreamhome #nahb #buildersofinsta #beforeandafter #huntingvalley #clevelandbuilders #AtHomeCLE .
.?@paulceroky
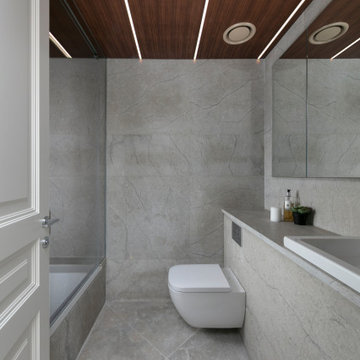
Grey marble bathroom with teak ceiling
This is an example of a medium sized contemporary family bathroom in Other with a submerged bath, a shower/bath combination, a wall mounted toilet, grey tiles, grey walls, marble flooring, a submerged sink, marble worktops, grey floors, a sliding door, grey worktops, a single sink and a wood ceiling.
This is an example of a medium sized contemporary family bathroom in Other with a submerged bath, a shower/bath combination, a wall mounted toilet, grey tiles, grey walls, marble flooring, a submerged sink, marble worktops, grey floors, a sliding door, grey worktops, a single sink and a wood ceiling.

This home prized itself on unique architecture, with sharp angles and interesting geometric shapes incorporated throughout the design. We wanted to intermix this style in a softer fashion, while also maintaining functionality in the kitchen and bathrooms that were to be remodeled. The refreshed spaces now exude a highly contemporary allure, featuring integrated hardware, rich wood tones, and intriguing asymmetrical cabinetry, all anchored by a captivating silver roots marble.
In the bathrooms, integrated slab sinks took the spotlight, while the powder room countertop radiated a subtle glow. To address previous storage challenges, a full-height cabinet was introduced in the hall bath, optimizing space. Additional storage solutions were seamlessly integrated into the primary closet, adjacent to the primary bath. Despite the dark wood cabinetry, strategic lighting choices and lighter finishes were employed to enhance the perceived spaciousness of the rooms.
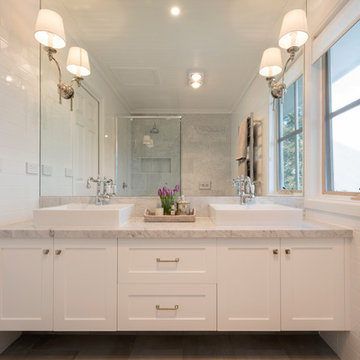
This is an example of a classic ensuite bathroom in Melbourne with shaker cabinets, white cabinets, white tiles, metro tiles, marble worktops, grey floors, a wall niche, double sinks, a floating vanity unit and a wood ceiling.

This charming 2-story craftsman style home includes a welcoming front porch, lofty 10’ ceilings, a 2-car front load garage, and two additional bedrooms and a loft on the 2nd level. To the front of the home is a convenient dining room the ceiling is accented by a decorative beam detail. Stylish hardwood flooring extends to the main living areas. The kitchen opens to the breakfast area and includes quartz countertops with tile backsplash, crown molding, and attractive cabinetry. The great room includes a cozy 2 story gas fireplace featuring stone surround and box beam mantel. The sunny great room also provides sliding glass door access to the screened in deck. The owner’s suite with elegant tray ceiling includes a private bathroom with double bowl vanity, 5’ tile shower, and oversized closet.
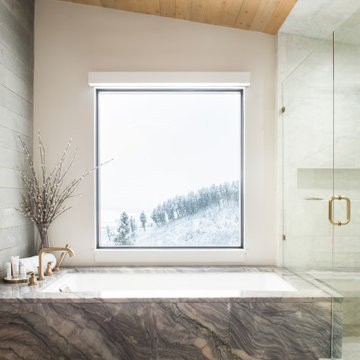
Residential project at Yellowstone Club, Big Sky, MT
Inspiration for a large contemporary ensuite bathroom in Other with grey cabinets, a submerged bath, grey tiles, ceramic tiles, beige walls, ceramic flooring, marble worktops, white floors, a hinged door, grey worktops, a shower bench and a wood ceiling.
Inspiration for a large contemporary ensuite bathroom in Other with grey cabinets, a submerged bath, grey tiles, ceramic tiles, beige walls, ceramic flooring, marble worktops, white floors, a hinged door, grey worktops, a shower bench and a wood ceiling.

This 1960s home was in original condition and badly in need of some functional and cosmetic updates. We opened up the great room into an open concept space, converted the half bathroom downstairs into a full bath, and updated finishes all throughout with finishes that felt period-appropriate and reflective of the owner's Asian heritage.

optimal entertaining.
Without a doubt, this is one of those projects that has a bit of everything! In addition to the sun-shelf and lumbar jets in the pool, guests can enjoy a full outdoor shower and locker room connected to the outdoor kitchen. Modeled after the homeowner's favorite vacation spot in Cabo, the cabana-styled covered structure and kitchen with custom tiling offer plenty of bar seating and space for barbecuing year-round. A custom-fabricated water feature offers a soft background noise. The sunken fire pit with a gorgeous view of the valley sits just below the pool. It is surrounded by boulders for plenty of seating options. One dual-purpose retaining wall is a basalt slab staircase leading to our client's garden. Custom-designed for both form and function, this area of raised beds is nestled under glistening lights for a warm welcome.
Each piece of this resort, crafted with precision, comes together to create a stunning outdoor paradise! From the paver patio pool deck to the custom fire pit, this landscape will be a restful retreat for our client for years to come!

Separate master bathroom for her off the master bedroom. Vanity, makeup table, freestanding soaking tub, heated floor, and pink wide plank shiplap walls.
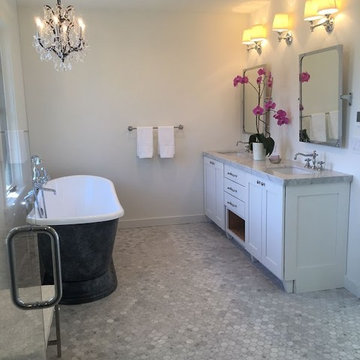
Pivot mirrors over vanity. Carrara Marble floors and vanity deck. Black tub, traditional tub filler, classic elements & easy to keep clean.
Large farmhouse ensuite bathroom in San Francisco with shaker cabinets, white cabinets, a freestanding bath, an alcove shower, white tiles, mosaic tile flooring, marble worktops, grey worktops, double sinks, a built in vanity unit, a one-piece toilet, marble tiles, white walls, a submerged sink, grey floors, a hinged door, an enclosed toilet, a wood ceiling and wood walls.
Large farmhouse ensuite bathroom in San Francisco with shaker cabinets, white cabinets, a freestanding bath, an alcove shower, white tiles, mosaic tile flooring, marble worktops, grey worktops, double sinks, a built in vanity unit, a one-piece toilet, marble tiles, white walls, a submerged sink, grey floors, a hinged door, an enclosed toilet, a wood ceiling and wood walls.

Master bath with contemporary and rustic elements; clean-lined shower walls and door; stone countertop above custom wood cabinets; reclaimed timber and wood ceiling

This is an example of a rustic bathroom in London with white cabinets, a freestanding bath, marble worktops, a single sink, flat-panel cabinets, white walls, an integrated sink, white floors, grey worktops, a floating vanity unit, exposed beams, a vaulted ceiling and a wood ceiling.

The soaking tub was positioned to capture views of the tree canopy beyond. The vanity mirror floats in the space, exposing glimpses of the shower behind.

Inspiration for a medium sized rural family bathroom in San Francisco with flat-panel cabinets, brown cabinets, a claw-foot bath, multi-coloured tiles, multi-coloured walls, porcelain flooring, an integrated sink, marble worktops, multi-coloured floors, grey worktops, an enclosed toilet, a freestanding vanity unit, a wood ceiling and wallpapered walls.

Design ideas for a medium sized traditional ensuite bathroom in DC Metro with white cabinets, a two-piece toilet, white tiles, wood-effect tiles, brown walls, marble flooring, a vessel sink, marble worktops, white floors, a sliding door, white worktops, a single sink, a freestanding vanity unit, a wood ceiling and wainscoting.
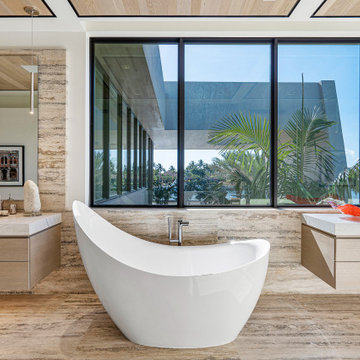
Masterbath, marble throughout, freestanding tub, floating vanities, wood ceiling, custom lighting
Photo of an expansive contemporary ensuite bathroom in Miami with beige cabinets, a freestanding bath, a walk-in shower, beige tiles, marble tiles, white walls, marble flooring, an integrated sink, marble worktops, beige floors, an open shower, white worktops, double sinks, a floating vanity unit and a wood ceiling.
Photo of an expansive contemporary ensuite bathroom in Miami with beige cabinets, a freestanding bath, a walk-in shower, beige tiles, marble tiles, white walls, marble flooring, an integrated sink, marble worktops, beige floors, an open shower, white worktops, double sinks, a floating vanity unit and a wood ceiling.

Vista verso il bagno
Photo of a small modern ensuite bathroom in Other with beaded cabinets, a double shower, a wall mounted toilet, grey tiles, limestone tiles, grey walls, limestone flooring, a built-in sink, marble worktops, grey floors, a hinged door, black worktops, double sinks, a freestanding vanity unit and a wood ceiling.
Photo of a small modern ensuite bathroom in Other with beaded cabinets, a double shower, a wall mounted toilet, grey tiles, limestone tiles, grey walls, limestone flooring, a built-in sink, marble worktops, grey floors, a hinged door, black worktops, double sinks, a freestanding vanity unit and a wood ceiling.
Bathroom with Marble Worktops and a Wood Ceiling Ideas and Designs
1

 Shelves and shelving units, like ladder shelves, will give you extra space without taking up too much floor space. Also look for wire, wicker or fabric baskets, large and small, to store items under or next to the sink, or even on the wall.
Shelves and shelving units, like ladder shelves, will give you extra space without taking up too much floor space. Also look for wire, wicker or fabric baskets, large and small, to store items under or next to the sink, or even on the wall.  The sink, the mirror, shower and/or bath are the places where you might want the clearest and strongest light. You can use these if you want it to be bright and clear. Otherwise, you might want to look at some soft, ambient lighting in the form of chandeliers, short pendants or wall lamps. You could use accent lighting around your bath in the form to create a tranquil, spa feel, as well.
The sink, the mirror, shower and/or bath are the places where you might want the clearest and strongest light. You can use these if you want it to be bright and clear. Otherwise, you might want to look at some soft, ambient lighting in the form of chandeliers, short pendants or wall lamps. You could use accent lighting around your bath in the form to create a tranquil, spa feel, as well. 