Bathroom with Marble Worktops and Double Sinks Ideas and Designs
Refine by:
Budget
Sort by:Popular Today
41 - 60 of 10,066 photos
Item 1 of 3

Master Bathroom
Photo of an expansive mediterranean ensuite bathroom in Tampa with louvered cabinets, grey cabinets, a freestanding bath, a walk-in shower, a one-piece toilet, white tiles, cement tiles, white walls, ceramic flooring, a built-in sink, marble worktops, grey floors, a hinged door, white worktops, an enclosed toilet, double sinks, a built in vanity unit, a coffered ceiling and wood walls.
Photo of an expansive mediterranean ensuite bathroom in Tampa with louvered cabinets, grey cabinets, a freestanding bath, a walk-in shower, a one-piece toilet, white tiles, cement tiles, white walls, ceramic flooring, a built-in sink, marble worktops, grey floors, a hinged door, white worktops, an enclosed toilet, double sinks, a built in vanity unit, a coffered ceiling and wood walls.

Another update project we did in the same Townhome community in Culver city. This time more towards Modern Farmhouse / Transitional design.
Kitchen cabinets were completely refinished with new hardware installed. The black island is a great center piece to the white / gold / brown color scheme.
The Master bathroom was transformed from a plain contractor's bathroom to a true modern mid-century jewel of the house. The black floor and tub wall tiles are a fantastic way to accent the white tub and freestanding wooden vanity.
Notice how the plumbing fixtures are almost hidden with the matte black finish on the black tile background.
The shower was done in a more modern tile layout with aligned straight lines.
The hallway Guest bathroom was partially updated with new fixtures, vanity, toilet, shower door and floor tile.
that's what happens when older style white subway tile came back into fashion. They fit right in with the other updates.
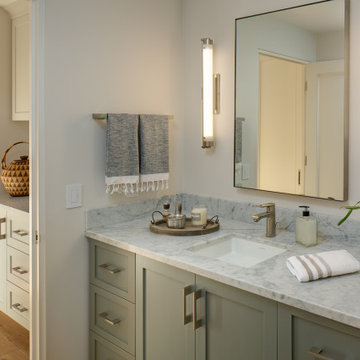
Medium sized modern ensuite bathroom in San Diego with shaker cabinets, grey cabinets, a freestanding bath, a built-in shower, white tiles, marble tiles, grey walls, porcelain flooring, a submerged sink, marble worktops, grey floors, a hinged door, white worktops, an enclosed toilet, double sinks and a built in vanity unit.

An eclectic primary bathroom remodel...
Walls -BM Decorators White OC-149,
Tile floor - Macaubas Azul Anticato 12x24 Brick stack, Grout Prism Steel Blue 645,
Shower Wall - Macaubas granite 2cm granite slab,
Macaubus Pearl Polished 12x24 Grout- Mapei Warm Grey,
Shower Floor - Macaubas Mosaic Hex Pearl Antico,
Behind Tub - Macaubas Deco,
Bath Trim - Macaubas 3x24 Bullnose Pearl Polished,
Waterfall Sink - Bianco Tesoro Polished 3cm,
Delta - Virage faucet and tub filler Luxe Gold
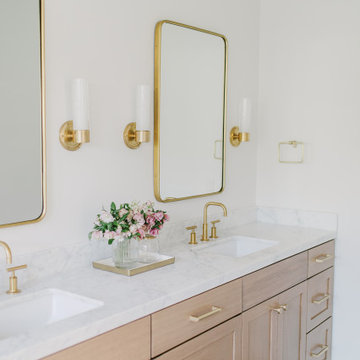
Design ideas for a medium sized coastal ensuite bathroom in San Diego with shaker cabinets, light wood cabinets, a freestanding bath, a corner shower, a two-piece toilet, white tiles, marble tiles, white walls, porcelain flooring, a submerged sink, marble worktops, grey floors, a hinged door, white worktops, a wall niche, double sinks, a built in vanity unit and wainscoting.

Photo of a medium sized classic ensuite bathroom in Chicago with recessed-panel cabinets, white cabinets, a freestanding bath, a corner shower, a one-piece toilet, grey tiles, marble tiles, grey walls, marble flooring, a submerged sink, marble worktops, grey floors, a hinged door, grey worktops, a wall niche, double sinks, a built in vanity unit and wainscoting.
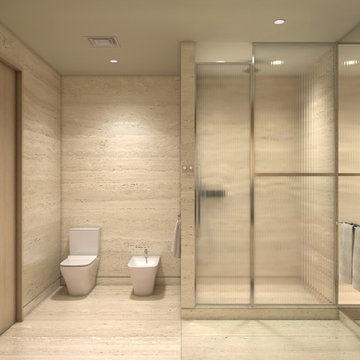
This is an example of an expansive modern ensuite bathroom in New York with flat-panel cabinets, medium wood cabinets, a bidet, beige tiles, travertine tiles, beige walls, travertine flooring, a built-in sink, marble worktops, beige floors, a hinged door, double sinks and a built in vanity unit.

Louisa, San Clemente Coastal Modern Architecture
The brief for this modern coastal home was to create a place where the clients and their children and their families could gather to enjoy all the beauty of living in Southern California. Maximizing the lot was key to unlocking the potential of this property so the decision was made to excavate the entire property to allow natural light and ventilation to circulate through the lower level of the home.
A courtyard with a green wall and olive tree act as the lung for the building as the coastal breeze brings fresh air in and circulates out the old through the courtyard.
The concept for the home was to be living on a deck, so the large expanse of glass doors fold away to allow a seamless connection between the indoor and outdoors and feeling of being out on the deck is felt on the interior. A huge cantilevered beam in the roof allows for corner to completely disappear as the home looks to a beautiful ocean view and Dana Point harbor in the distance. All of the spaces throughout the home have a connection to the outdoors and this creates a light, bright and healthy environment.
Passive design principles were employed to ensure the building is as energy efficient as possible. Solar panels keep the building off the grid and and deep overhangs help in reducing the solar heat gains of the building. Ultimately this home has become a place that the families can all enjoy together as the grand kids create those memories of spending time at the beach.
Images and Video by Aandid Media.

This is an example of a classic grey and white ensuite bathroom in Charlotte with shaker cabinets, blue cabinets, a freestanding bath, a corner shower, grey tiles, marble tiles, marble flooring, a submerged sink, marble worktops, a hinged door, double sinks, a built in vanity unit, white floors, white worktops and wainscoting.
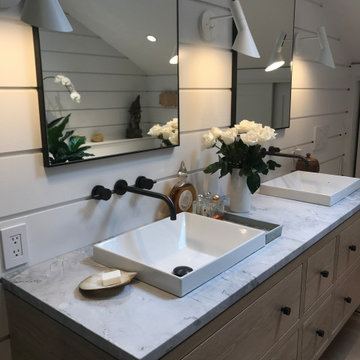
Master Bath with custom white oak wall hung vanity with drop in sinks and honed marble counter top. All white porcelain shower with marble hex tiles. All fixtures are Watermark in antique nickel. Floors are 5" white oak, Shiplap has 1/2" gap and is solid wood. The wall sconces are by Arne Jacobsen. Toilet is a wall hung Duravit with Bidet lid.
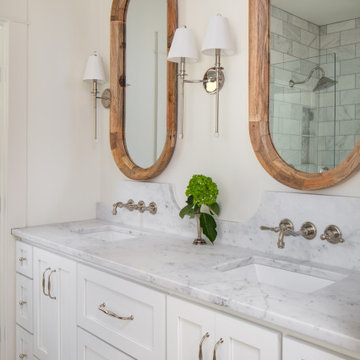
Inspiration for a medium sized traditional ensuite bathroom in Birmingham with recessed-panel cabinets, white cabinets, an alcove bath, an alcove shower, a two-piece toilet, grey tiles, marble tiles, white walls, a submerged sink, marble worktops, grey floors, a hinged door, grey worktops, double sinks and a built in vanity unit.

Luxury new home. Guest bathroom is an eye catcher boasting floating cabinetry and shadow lines at the wall and ceiling junction
Inspiration for a large contemporary bathroom in Sydney with all styles of cabinet, black cabinets, all types of shower, all types of toilet, beige tiles, cement tiles, beige walls, ceramic flooring, a built-in sink, marble worktops, beige floors, an open shower, white worktops, a shower bench, double sinks, a floating vanity unit, all types of ceiling and all types of wall treatment.
Inspiration for a large contemporary bathroom in Sydney with all styles of cabinet, black cabinets, all types of shower, all types of toilet, beige tiles, cement tiles, beige walls, ceramic flooring, a built-in sink, marble worktops, beige floors, an open shower, white worktops, a shower bench, double sinks, a floating vanity unit, all types of ceiling and all types of wall treatment.
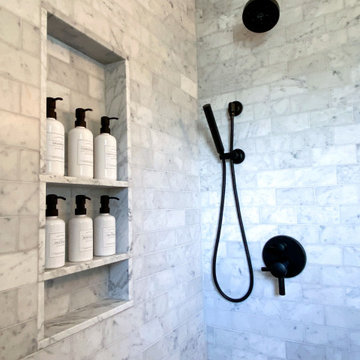
Bathroom Remodel in Melrose, MA, transitional, leaning traditional. Maple wood double sink vanity with a light gray painted finish, black slate-look porcelain floor tile, honed marble countertop, custom shower with wall niche, honed marble 3x6 shower tile and pencil liner, matte black faucets and shower fixtures, dark bronze cabinet hardware.
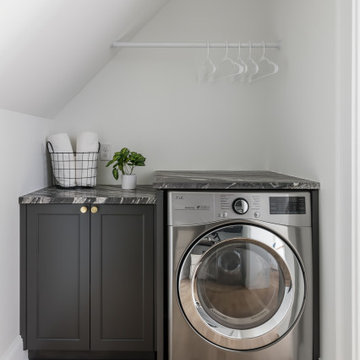
Inspiration for a large contemporary ensuite bathroom in Atlanta with flat-panel cabinets, light wood cabinets, a freestanding bath, a walk-in shower, a wall mounted toilet, black tiles, travertine tiles, white walls, marble flooring, a vessel sink, marble worktops, grey floors, a hinged door, white worktops, a shower bench, double sinks and a floating vanity unit.
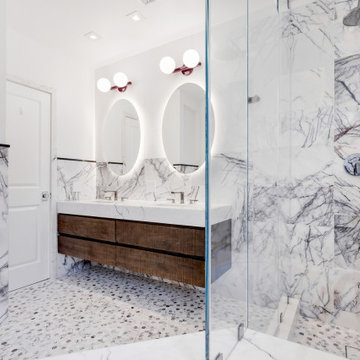
Lilac Madness, featuring a double sink, and gun metal plumbing fixtures
Large family bathroom with flat-panel cabinets, dark wood cabinets, a corner bath, a shower/bath combination, a wall mounted toilet, multi-coloured tiles, marble tiles, white walls, marble flooring, a built-in sink, marble worktops, multi-coloured floors, a hinged door, white worktops, double sinks and a floating vanity unit.
Large family bathroom with flat-panel cabinets, dark wood cabinets, a corner bath, a shower/bath combination, a wall mounted toilet, multi-coloured tiles, marble tiles, white walls, marble flooring, a built-in sink, marble worktops, multi-coloured floors, a hinged door, white worktops, double sinks and a floating vanity unit.
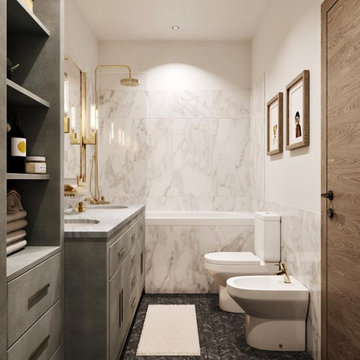
Inspiration for a small traditional ensuite bathroom in London with flat-panel cabinets, grey cabinets, a built-in bath, a shower/bath combination, a one-piece toilet, marble tiles, a submerged sink, marble worktops, a hinged door, grey worktops, double sinks and a freestanding vanity unit.
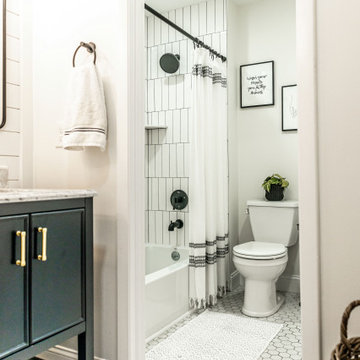
With hints of blacks, blues, and golds, this bathroom renovation was a perfect mix to bring this space to life again. Double bowl navy vanity with Carrara stone and an accent of white shiplap to tie in a little texture for a clean, refreshing, and simple feel. Simple subway tile with dark grout and black fixtures to note a contemporary aesthetic.
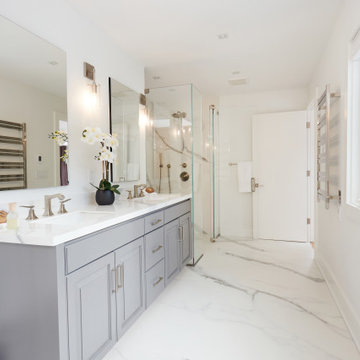
Master Bathroom Remodel with sheets of marble on the floor and shower walls
Large modern bathroom in Other with raised-panel cabinets, grey cabinets, a built-in shower, a one-piece toilet, white tiles, white walls, marble flooring, a submerged sink, marble worktops, white floors, a hinged door, double sinks and a built in vanity unit.
Large modern bathroom in Other with raised-panel cabinets, grey cabinets, a built-in shower, a one-piece toilet, white tiles, white walls, marble flooring, a submerged sink, marble worktops, white floors, a hinged door, double sinks and a built in vanity unit.
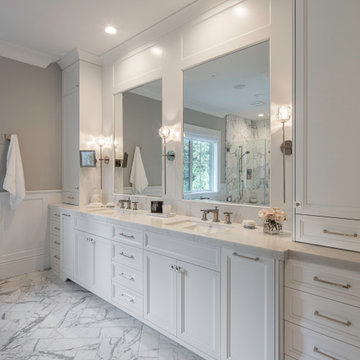
Marble master bathroom with herringbone pattern in the floor and beautiful countertop. Mirrors inset into custom paneling and wainscoting. Large slide out doors with hidden electrical outlets for easy access and clutter free.
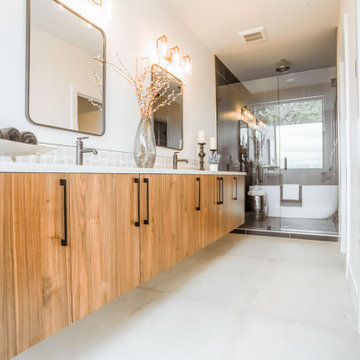
A wide bathroom with a borderless mirrored shower area. The best wooden cabinetry and matte black combination under the luxury wall lighting.
This is an example of a large contemporary ensuite bathroom in Seattle with flat-panel cabinets, light wood cabinets, a freestanding bath, a corner shower, white tiles, cement tiles, white walls, cement flooring, a submerged sink, marble worktops, white floors, a hinged door, white worktops, double sinks, a floating vanity unit and a coffered ceiling.
This is an example of a large contemporary ensuite bathroom in Seattle with flat-panel cabinets, light wood cabinets, a freestanding bath, a corner shower, white tiles, cement tiles, white walls, cement flooring, a submerged sink, marble worktops, white floors, a hinged door, white worktops, double sinks, a floating vanity unit and a coffered ceiling.
Bathroom with Marble Worktops and Double Sinks Ideas and Designs
3

 Shelves and shelving units, like ladder shelves, will give you extra space without taking up too much floor space. Also look for wire, wicker or fabric baskets, large and small, to store items under or next to the sink, or even on the wall.
Shelves and shelving units, like ladder shelves, will give you extra space without taking up too much floor space. Also look for wire, wicker or fabric baskets, large and small, to store items under or next to the sink, or even on the wall.  The sink, the mirror, shower and/or bath are the places where you might want the clearest and strongest light. You can use these if you want it to be bright and clear. Otherwise, you might want to look at some soft, ambient lighting in the form of chandeliers, short pendants or wall lamps. You could use accent lighting around your bath in the form to create a tranquil, spa feel, as well.
The sink, the mirror, shower and/or bath are the places where you might want the clearest and strongest light. You can use these if you want it to be bright and clear. Otherwise, you might want to look at some soft, ambient lighting in the form of chandeliers, short pendants or wall lamps. You could use accent lighting around your bath in the form to create a tranquil, spa feel, as well. 