Bathroom with Matchstick Tiles and a Freestanding Vanity Unit Ideas and Designs
Refine by:
Budget
Sort by:Popular Today
1 - 20 of 61 photos
Item 1 of 3

Inspiration for a small world-inspired shower room bathroom in Lyon with a walk-in shower, blue tiles, white tiles, matchstick tiles, blue walls, wood-effect flooring, a console sink, brown floors, a coffered ceiling, flat-panel cabinets, white cabinets, a two-piece toilet, an open shower, white worktops, a single sink and a freestanding vanity unit.
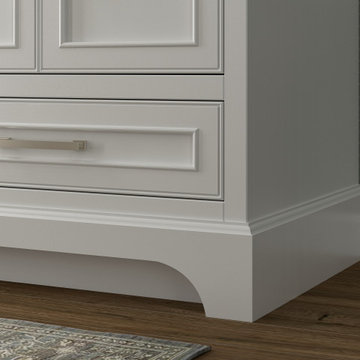
Medium sized traditional ensuite bathroom in San Diego with raised-panel cabinets, white cabinets, green tiles, matchstick tiles, marble worktops, white worktops, an enclosed toilet, double sinks, a freestanding vanity unit and wallpapered walls.
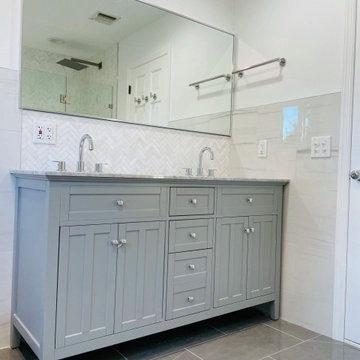
Large modern grey and white ensuite bathroom in New York with shaker cabinets, grey cabinets, a freestanding bath, a one-piece toilet, grey tiles, matchstick tiles, white walls, ceramic flooring, a submerged sink, granite worktops, grey floors, a hinged door, white worktops, a shower bench, double sinks, a freestanding vanity unit and a vaulted ceiling.
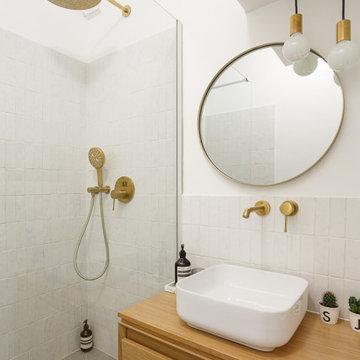
L'objectif principal de ce projet était de transformer ce 2 pièces en 3 pièces, pour créer une chambre d'enfant.
Dans la nouvelle chambre parentale, plus petite, nous avons créé un dressing et un module de rangements sur mesure pour optimiser l'espace. L'espace nuit est délimité par un mur coloré @argilepeinture qui accentue l'ambiance cosy de la chambre.
Dans la chambre d'enfant, le parquet en chêne massif @laparquetterienouvelle apporte de la chaleur à cette pièce aux tons clairs.
La nouvelle cuisine, tendance et graphique, s'ouvre désormais sur le séjour.
Cette grande pièce de vie conviviale accueille un coin bureau et des rangements sur mesure pour répondre aux besoins de nos clients.
Quant à la salle d'eau, nous avons choisi des matériaux clairs pour apporter de la lumière à cet espace sans fenêtres.
Le résultat : un appartement haussmannien et dans l'air du temps où il fait bon vivre !
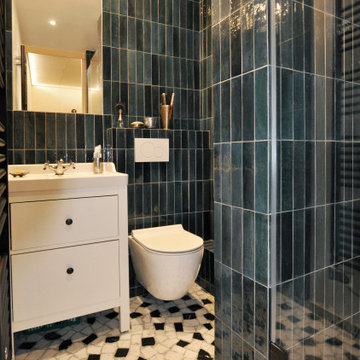
Pour cet appartement de 40m², arkala a pris un parti pris fou : installer une chambre dans l’ancienne salle de bain afin de préserver une pièce à vivre spacieuse et agréable de 25m².
Une gageure pour un appartement des années 30' très bien conçu et distribué pour un deux pièces. Ainsi l’entrée avec dressing, la cuisine, le WC, le salle d’eau et la chambre, sont rassemblées dans les 15m² restant ! La douche est calée dans les anciens WC, la salle d’eau et le WC sont dans l’ancien couloir de distribution : ces petits espaces ont été optimisés et ne sacrifient rien aux fonctions techniques qui sont pensées de façon ergonomique. L’espace nuit est conçu comme un lit clos tapissé de bois de bouleau pour un confort cosy, sans oublier l’éclairage indirect et direct pour la lecture et la possibilité de rangements en dessous du podium et une niche sous la fenêtre. La pièce de séjour est magnifiée par la pose d’un panoramique végétal et exotique « Le Brésil » reproduction d’un papier peint de la Manufacture Desfossé de 1862 !
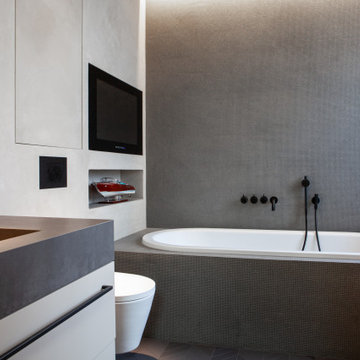
Photo of a large urban ensuite bathroom in Hamburg with flat-panel cabinets, dark wood cabinets, a submerged bath, a built-in shower, a wall mounted toilet, matchstick tiles, grey walls, mosaic tile flooring, an integrated sink, granite worktops, grey floors, an open shower, black worktops, a wall niche, double sinks, a freestanding vanity unit and a drop ceiling.
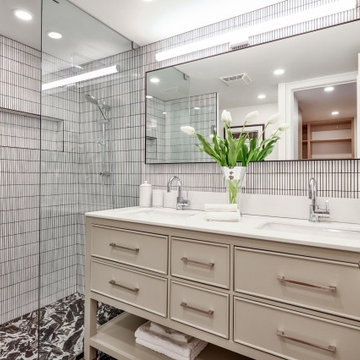
Small contemporary ensuite bathroom in Toronto with beaded cabinets, beige cabinets, a built-in shower, a one-piece toilet, white tiles, matchstick tiles, white walls, porcelain flooring, a submerged sink, engineered stone worktops, black floors, a hinged door, white worktops, an enclosed toilet, double sinks and a freestanding vanity unit.
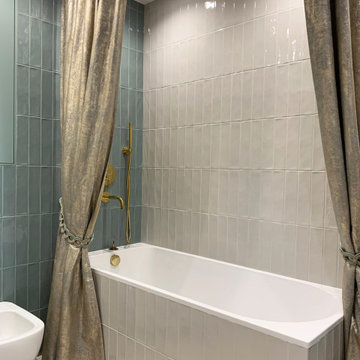
Photo of a medium sized contemporary ensuite bathroom in Other with raised-panel cabinets, turquoise cabinets, an alcove bath, a bidet, green tiles, matchstick tiles, beige walls, porcelain flooring, a built-in sink, wooden worktops, beige floors, beige worktops, a single sink and a freestanding vanity unit.
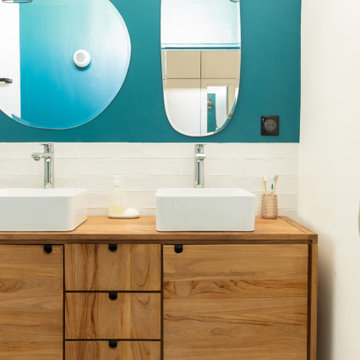
Photo of a medium sized modern bathroom in Paris with medium wood cabinets, a submerged bath, white tiles, matchstick tiles, blue walls, cement flooring, a built-in sink, wooden worktops, white floors, brown worktops, double sinks and a freestanding vanity unit.
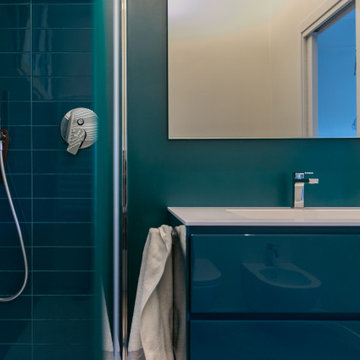
Medium sized modern shower room bathroom in Rome with flat-panel cabinets, blue cabinets, a built-in shower, a two-piece toilet, blue tiles, matchstick tiles, blue walls, light hardwood flooring, an integrated sink, quartz worktops, white worktops, a single sink and a freestanding vanity unit.
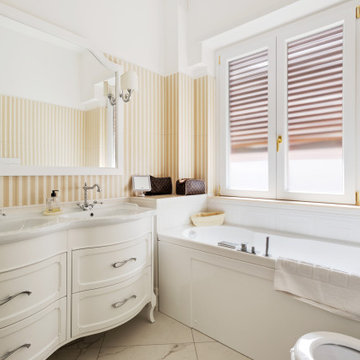
Sala da bagno con doccia in cristallo ad angolo, vasca con idromassaggio, doppio lavabo con mobile, specchiera classica, termoarredi e sanitari classici. pavimento in gres porcellanato effetto marmo
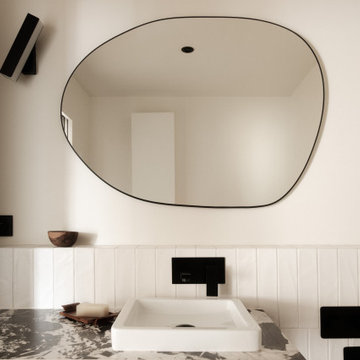
Design ideas for a small contemporary ensuite bathroom with black cabinets, a built-in bath, white tiles, matchstick tiles, white walls, concrete flooring, a built-in sink, tiled worktops, black floors, multi-coloured worktops, a single sink and a freestanding vanity unit.
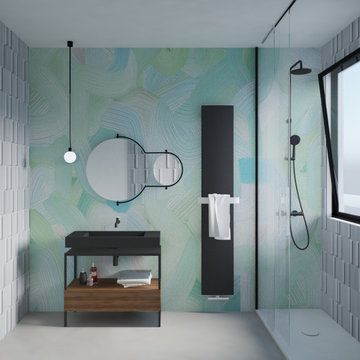
Inspiration for a small contemporary bathroom in Catania-Palermo with beaded cabinets, black cabinets, a wall mounted toilet, white tiles, matchstick tiles, multi-coloured walls, porcelain flooring, a console sink, laminate worktops, grey floors, black worktops, a freestanding vanity unit, a drop ceiling and wallpapered walls.
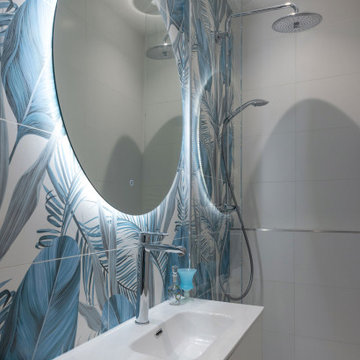
This is an example of a small world-inspired shower room bathroom in Lyon with a walk-in shower, blue tiles, white tiles, matchstick tiles, blue walls, wood-effect flooring, a console sink, brown floors, a coffered ceiling, flat-panel cabinets, white cabinets, a two-piece toilet, an open shower, white worktops, a single sink and a freestanding vanity unit.
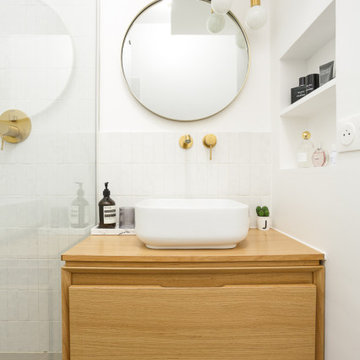
L'objectif principal de ce projet était de transformer ce 2 pièces en 3 pièces, pour créer une chambre d'enfant.
Dans la nouvelle chambre parentale, plus petite, nous avons créé un dressing et un module de rangements sur mesure pour optimiser l'espace. L'espace nuit est délimité par un mur coloré @argilepeinture qui accentue l'ambiance cosy de la chambre.
Dans la chambre d'enfant, le parquet en chêne massif @laparquetterienouvelle apporte de la chaleur à cette pièce aux tons clairs.
La nouvelle cuisine, tendance et graphique, s'ouvre désormais sur le séjour.
Cette grande pièce de vie conviviale accueille un coin bureau et des rangements sur mesure pour répondre aux besoins de nos clients.
Quant à la salle d'eau, nous avons choisi des matériaux clairs pour apporter de la lumière à cet espace sans fenêtres.
Le résultat : un appartement haussmannien et dans l'air du temps où il fait bon vivre !
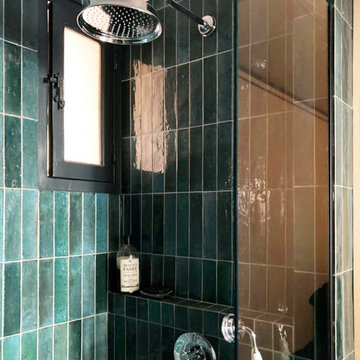
Pour cet appartement de 40m², arkala a pris un parti pris fou : installer une chambre dans l’ancienne salle de bain afin de préserver une pièce à vivre spacieuse et agréable de 25m².
Une gageure pour un appartement des années 30' très bien conçu et distribué pour un deux pièces. Ainsi l’entrée avec dressing, la cuisine, le WC, le salle d’eau et la chambre, sont rassemblées dans les 15m² restant ! La douche est calée dans les anciens WC, la salle d’eau et le WC sont dans l’ancien couloir de distribution : ces petits espaces ont été optimisés et ne sacrifient rien aux fonctions techniques qui sont pensées de façon ergonomique. L’espace nuit est conçu comme un lit clos tapissé de bois de bouleau pour un confort cosy, sans oublier l’éclairage indirect et direct pour la lecture et la possibilité de rangements en dessous du podium et une niche sous la fenêtre. La pièce de séjour est magnifiée par la pose d’un panoramique végétal et exotique « Le Brésil » reproduction d’un papier peint de la Manufacture Desfossé de 1862 !
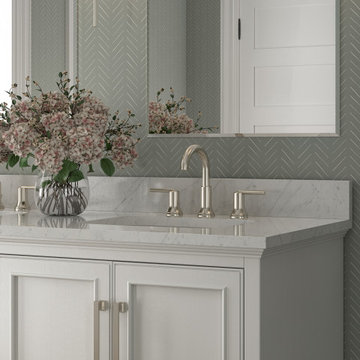
Inspiration for a medium sized traditional ensuite bathroom in San Diego with raised-panel cabinets, white cabinets, green tiles, matchstick tiles, marble worktops, white worktops, an enclosed toilet, double sinks, a freestanding vanity unit and wallpapered walls.

This is an example of a large modern grey and white ensuite bathroom in New York with shaker cabinets, grey cabinets, a freestanding bath, a one-piece toilet, grey tiles, matchstick tiles, white walls, ceramic flooring, a submerged sink, granite worktops, grey floors, a hinged door, white worktops, a shower bench, double sinks, a freestanding vanity unit and a vaulted ceiling.
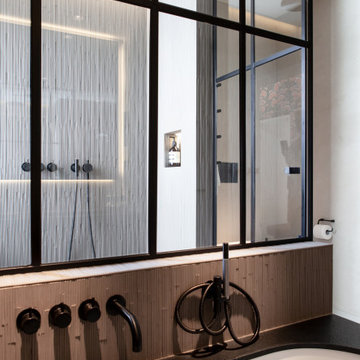
Design ideas for a large urban ensuite bathroom in Hamburg with flat-panel cabinets, dark wood cabinets, a submerged bath, a built-in shower, a wall mounted toilet, matchstick tiles, grey walls, mosaic tile flooring, an integrated sink, granite worktops, grey floors, an open shower, black worktops, a wall niche, double sinks, a freestanding vanity unit and a drop ceiling.
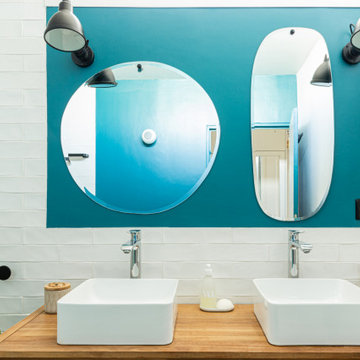
This is an example of a medium sized modern bathroom in Paris with medium wood cabinets, a submerged bath, white tiles, matchstick tiles, blue walls, cement flooring, a built-in sink, wooden worktops, white floors, brown worktops, double sinks and a freestanding vanity unit.
Bathroom with Matchstick Tiles and a Freestanding Vanity Unit Ideas and Designs
1

 Shelves and shelving units, like ladder shelves, will give you extra space without taking up too much floor space. Also look for wire, wicker or fabric baskets, large and small, to store items under or next to the sink, or even on the wall.
Shelves and shelving units, like ladder shelves, will give you extra space without taking up too much floor space. Also look for wire, wicker or fabric baskets, large and small, to store items under or next to the sink, or even on the wall.  The sink, the mirror, shower and/or bath are the places where you might want the clearest and strongest light. You can use these if you want it to be bright and clear. Otherwise, you might want to look at some soft, ambient lighting in the form of chandeliers, short pendants or wall lamps. You could use accent lighting around your bath in the form to create a tranquil, spa feel, as well.
The sink, the mirror, shower and/or bath are the places where you might want the clearest and strongest light. You can use these if you want it to be bright and clear. Otherwise, you might want to look at some soft, ambient lighting in the form of chandeliers, short pendants or wall lamps. You could use accent lighting around your bath in the form to create a tranquil, spa feel, as well. 