Bathroom with Medium Hardwood Flooring and a Shower Bench Ideas and Designs
Refine by:
Budget
Sort by:Popular Today
141 - 160 of 197 photos
Item 1 of 3
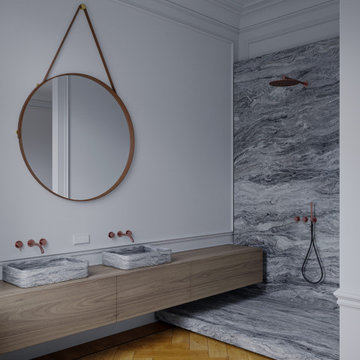
The third floor has two bedrooms with en suite bathrooms, and the top floor features a loft room with a roof terrace overlooking Amsterdam.
This is an example of a large modern ensuite bathroom in Amsterdam with open cabinets, light wood cabinets, a freestanding bath, a walk-in shower, a two-piece toilet, white walls, medium hardwood flooring, a vessel sink, wooden worktops, brown floors, an open shower, brown worktops, a shower bench, double sinks, a freestanding vanity unit, a drop ceiling and wainscoting.
This is an example of a large modern ensuite bathroom in Amsterdam with open cabinets, light wood cabinets, a freestanding bath, a walk-in shower, a two-piece toilet, white walls, medium hardwood flooring, a vessel sink, wooden worktops, brown floors, an open shower, brown worktops, a shower bench, double sinks, a freestanding vanity unit, a drop ceiling and wainscoting.
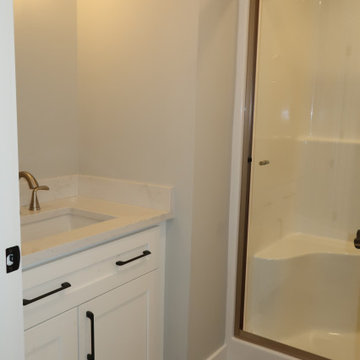
So much better
This is an example of a large modern bathroom in Other with shaker cabinets, white cabinets, a corner shower, all types of wall tile, beige walls, medium hardwood flooring, a submerged sink, quartz worktops, brown floors, a hinged door, beige worktops, a shower bench, a single sink and a built in vanity unit.
This is an example of a large modern bathroom in Other with shaker cabinets, white cabinets, a corner shower, all types of wall tile, beige walls, medium hardwood flooring, a submerged sink, quartz worktops, brown floors, a hinged door, beige worktops, a shower bench, a single sink and a built in vanity unit.
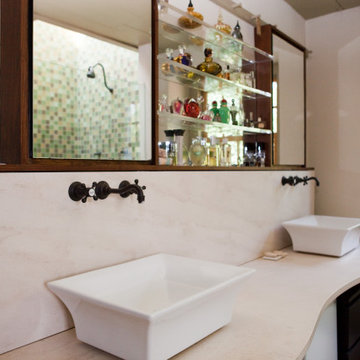
Design ideas for a large rustic ensuite bathroom in Los Angeles with a built-in bath, a walk-in shower, green tiles, white walls, medium hardwood flooring, brown floors, an open shower, a shower bench and double sinks.
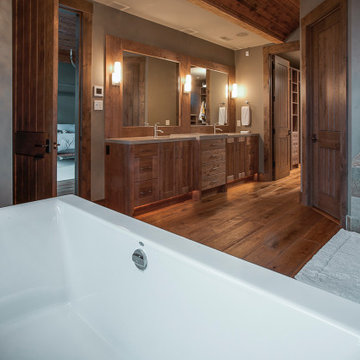
Large rustic ensuite bathroom in Vancouver with shaker cabinets, medium wood cabinets, brown tiles, wood-effect tiles, medium hardwood flooring, brown floors, grey worktops, a shower bench, double sinks, a built in vanity unit and a wood ceiling.
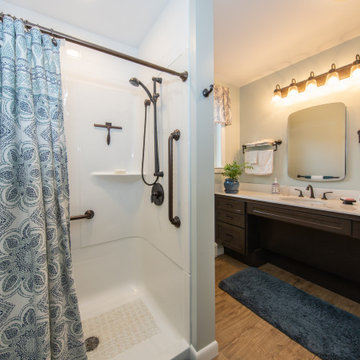
Photo of a medium sized modern ensuite bathroom in Boston with recessed-panel cabinets, dark wood cabinets, green walls, medium hardwood flooring, a submerged sink, granite worktops, beige floors, a shower curtain, white worktops, a shower bench, a single sink and a built in vanity unit.
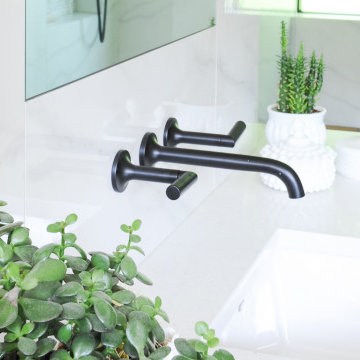
This beautiful coastal home was built on Vancouver Island.
Medium sized coastal ensuite bathroom in Other with white walls, medium hardwood flooring, a vaulted ceiling, freestanding cabinets, white cabinets, a walk-in shower, a one-piece toilet, multi-coloured tiles, marble tiles, a built-in sink, quartz worktops, an open shower, white worktops, a shower bench, a single sink, a floating vanity unit and tongue and groove walls.
Medium sized coastal ensuite bathroom in Other with white walls, medium hardwood flooring, a vaulted ceiling, freestanding cabinets, white cabinets, a walk-in shower, a one-piece toilet, multi-coloured tiles, marble tiles, a built-in sink, quartz worktops, an open shower, white worktops, a shower bench, a single sink, a floating vanity unit and tongue and groove walls.
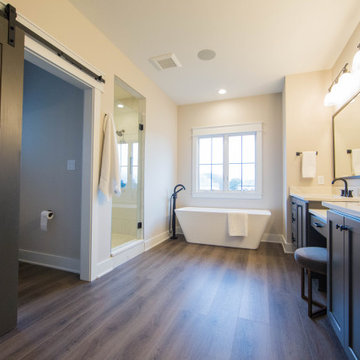
The master bathroom features a walk-in shower, freestanding tub and separate water closet. The custom cabinets provide a contrasting color as well as abundant storage.

Inspiration for a large traditional ensuite bathroom in Indianapolis with raised-panel cabinets, green cabinets, a freestanding bath, a double shower, a one-piece toilet, white tiles, marble tiles, grey walls, medium hardwood flooring, a submerged sink, marble worktops, brown floors, a hinged door, white worktops, a shower bench, double sinks and a built in vanity unit.
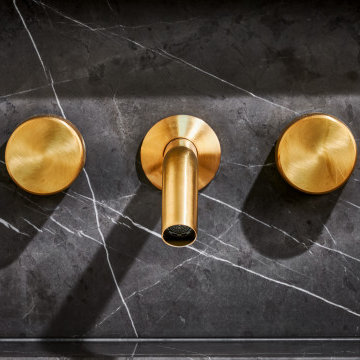
This project included a reconfiguration of the second story, including a new bathroom and walk-in closet for the primary suite. We brought in ample light with multiple skylights, added coziness with a fireplace, and used rich materials for a result that feels luxurious and reflects the personality of the stylish homeowners.
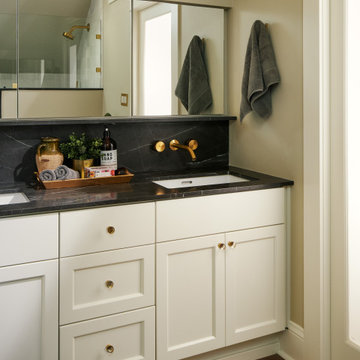
This project included a reconfiguration of the second story, including a new bathroom and walk-in closet for the primary suite. We brought in ample light with multiple skylights, added coziness with a fireplace, and used rich materials for a result that feels luxurious and reflects the personality of the stylish homeowners.
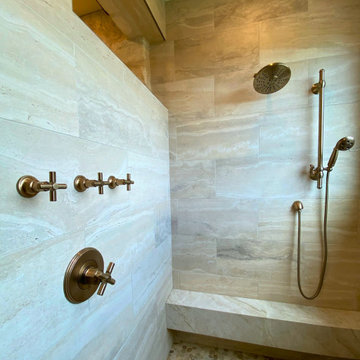
A spacious walk-in shower, complete with a beautiful bench. Lots of natural light through a beautiful window, creating an invigorating atmosphere. The custom niche adds functionality and style, keeping essentials organized.

A spacious walk-in shower, complete with a beautiful bench. Lots of natural light through a beautiful window, creating an invigorating atmosphere. The custom niche adds functionality and style, keeping essentials organized.
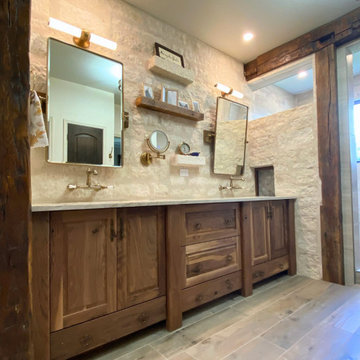
Custom Double Vanity, Floating Shelves, Wall-Mounted Sink Faucet and Rustic Masonry Wall.
Inspiration for a large classic ensuite bathroom in Austin with raised-panel cabinets, brown cabinets, a walk-in shower, beige tiles, beige walls, medium hardwood flooring, a submerged sink, engineered stone worktops, brown floors, an open shower, beige worktops, a shower bench, double sinks, a built in vanity unit, exposed beams and brick walls.
Inspiration for a large classic ensuite bathroom in Austin with raised-panel cabinets, brown cabinets, a walk-in shower, beige tiles, beige walls, medium hardwood flooring, a submerged sink, engineered stone worktops, brown floors, an open shower, beige worktops, a shower bench, double sinks, a built in vanity unit, exposed beams and brick walls.
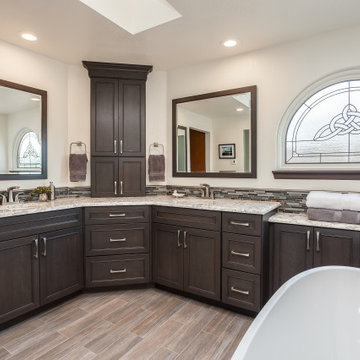
This dream bathroom is sure to tickle everyone's fancy, from the sleek soaking tub to the oversized shower with built-in seat, to the overabundance of storage, everywhere you look is luxury.
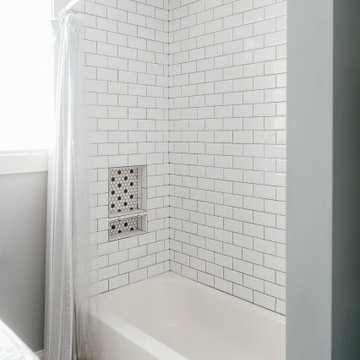
This is an example of a medium sized classic ensuite bathroom in Nashville with shaker cabinets, grey cabinets, an alcove shower, a one-piece toilet, white tiles, metro tiles, white walls, medium hardwood flooring, a submerged sink, engineered stone worktops, brown floors, a hinged door, white worktops, a shower bench, double sinks and a freestanding vanity unit.
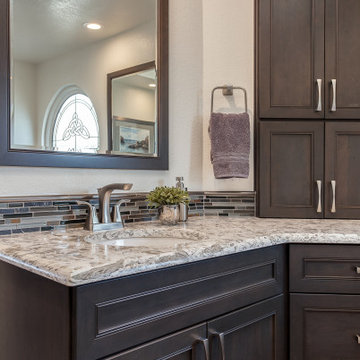
This dream bathroom is sure to tickle everyone's fancy, from the sleek soaking tub to the oversized shower with built-in seat, to the overabundance of storage, everywhere you look is luxury.

Inspiration for a large farmhouse ensuite bathroom in DC Metro with flat-panel cabinets, brown cabinets, a claw-foot bath, a walk-in shower, a one-piece toilet, grey tiles, ceramic tiles, white walls, medium hardwood flooring, a built-in sink, engineered stone worktops, brown floors, an open shower, white worktops, a shower bench, double sinks and a floating vanity unit.
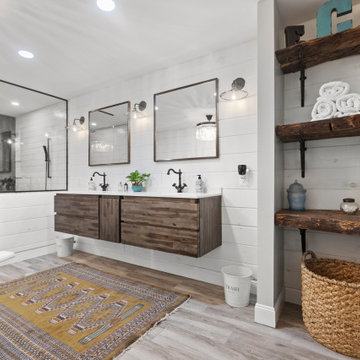
This is an example of a large farmhouse ensuite bathroom in DC Metro with flat-panel cabinets, brown cabinets, a claw-foot bath, a walk-in shower, a one-piece toilet, grey tiles, ceramic tiles, white walls, medium hardwood flooring, a built-in sink, engineered stone worktops, brown floors, an open shower, white worktops, a shower bench, double sinks and a floating vanity unit.
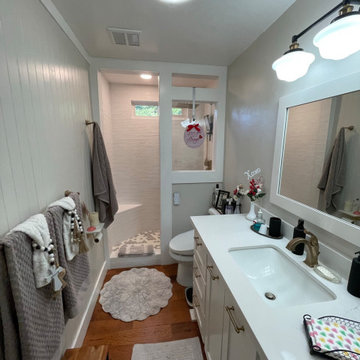
Guest bathroom - replaced all cabinets. New doorless tile shower with fixed glass. Brass and black accents.
Design ideas for a medium sized country shower room bathroom in Other with shaker cabinets, white cabinets, an alcove shower, a two-piece toilet, white tiles, porcelain tiles, beige walls, medium hardwood flooring, a submerged sink, engineered stone worktops, brown floors, an open shower, white worktops, a shower bench, a single sink, a built in vanity unit and panelled walls.
Design ideas for a medium sized country shower room bathroom in Other with shaker cabinets, white cabinets, an alcove shower, a two-piece toilet, white tiles, porcelain tiles, beige walls, medium hardwood flooring, a submerged sink, engineered stone worktops, brown floors, an open shower, white worktops, a shower bench, a single sink, a built in vanity unit and panelled walls.
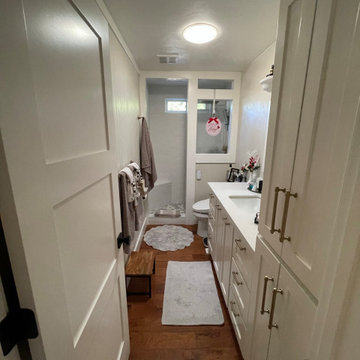
Guest bathroom - replaced all cabinets. New doorless tile shower with fixed glass. Brass and black accents. New door.
Medium sized farmhouse shower room bathroom in Other with shaker cabinets, white cabinets, an alcove shower, a two-piece toilet, white tiles, porcelain tiles, beige walls, medium hardwood flooring, a submerged sink, engineered stone worktops, brown floors, an open shower, white worktops, a shower bench, a single sink, a built in vanity unit and panelled walls.
Medium sized farmhouse shower room bathroom in Other with shaker cabinets, white cabinets, an alcove shower, a two-piece toilet, white tiles, porcelain tiles, beige walls, medium hardwood flooring, a submerged sink, engineered stone worktops, brown floors, an open shower, white worktops, a shower bench, a single sink, a built in vanity unit and panelled walls.
Bathroom with Medium Hardwood Flooring and a Shower Bench Ideas and Designs
8

 Shelves and shelving units, like ladder shelves, will give you extra space without taking up too much floor space. Also look for wire, wicker or fabric baskets, large and small, to store items under or next to the sink, or even on the wall.
Shelves and shelving units, like ladder shelves, will give you extra space without taking up too much floor space. Also look for wire, wicker or fabric baskets, large and small, to store items under or next to the sink, or even on the wall.  The sink, the mirror, shower and/or bath are the places where you might want the clearest and strongest light. You can use these if you want it to be bright and clear. Otherwise, you might want to look at some soft, ambient lighting in the form of chandeliers, short pendants or wall lamps. You could use accent lighting around your bath in the form to create a tranquil, spa feel, as well.
The sink, the mirror, shower and/or bath are the places where you might want the clearest and strongest light. You can use these if you want it to be bright and clear. Otherwise, you might want to look at some soft, ambient lighting in the form of chandeliers, short pendants or wall lamps. You could use accent lighting around your bath in the form to create a tranquil, spa feel, as well. 