Bathroom with Medium Hardwood Flooring and a Vaulted Ceiling Ideas and Designs
Refine by:
Budget
Sort by:Popular Today
1 - 20 of 119 photos
Item 1 of 3

Design ideas for a large mediterranean ensuite bathroom in Santa Barbara with a freestanding bath, beige walls, medium hardwood flooring, brown floors, a single sink, a freestanding vanity unit, raised-panel cabinets, grey cabinets, a submerged sink, beige worktops, exposed beams and a vaulted ceiling.

Photo of a retro bathroom in San Francisco with a double shower, black tiles, mosaic tiles, medium hardwood flooring, brown floors, an open shower, a vaulted ceiling and wood walls.

Our clients wanted an upgraded, more spacious master suite. They leaned towards a mid-century modern look with a vaulted ceiling and lots of natural light. Skylights over the bathroom vanity were on their “must-have” list as well. We gave them a new bathroom with a much larger double vanity and expanded shower, and we continued the modern theme with the finishes.

This project included a reconfiguration of the second story, including a new bathroom and walk-in closet for the primary suite. We brought in ample light with multiple skylights, added coziness with a fireplace, and used rich materials for a result that feels luxurious and reflects the personality of the stylish homeowners.

Working with the eaves in this room to create an enclosed shower wasn't as problematic as I had envisioned.
The steam spa shower needed a fully enclosed space so I had the glass door custom made by a local company.
The seat adds additional luxury and the continuation of the yellow color pops is present in accessories and rugs.

This is an example of a large country family bathroom in Grand Rapids with recessed-panel cabinets, grey cabinets, a shower/bath combination, a two-piece toilet, porcelain tiles, white walls, medium hardwood flooring, a submerged sink, engineered stone worktops, grey floors, a shower curtain, white worktops, double sinks, a built in vanity unit and a vaulted ceiling.
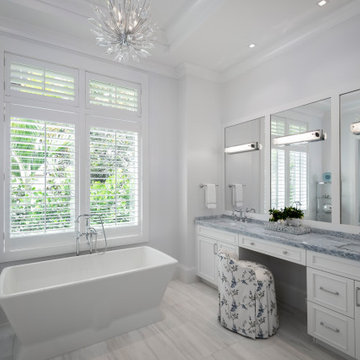
Inspiration for a beach style bathroom in Other with blue walls, medium hardwood flooring, brown floors, a vaulted ceiling and tongue and groove walls.
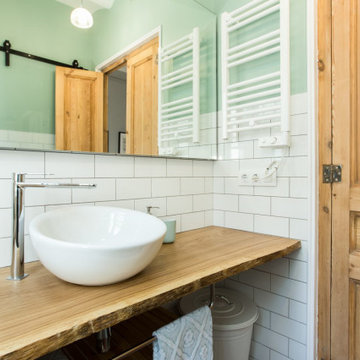
Inspiration for a medium sized contemporary ensuite wet room bathroom in Barcelona with raised-panel cabinets, medium wood cabinets, white tiles, green walls, medium hardwood flooring, wooden worktops, an enclosed toilet, a single sink, a built in vanity unit and a vaulted ceiling.
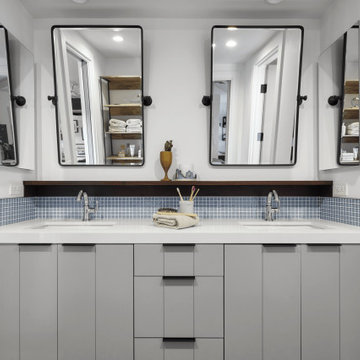
Inspiration for a large nautical grey and white ensuite half tiled bathroom in Orange County with flat-panel cabinets, grey cabinets, an alcove bath, a shower/bath combination, a one-piece toilet, white tiles, porcelain tiles, white walls, medium hardwood flooring, a submerged sink, marble worktops, brown floors, a hinged door, white worktops, double sinks, a built in vanity unit and a vaulted ceiling.

Kids Full Bath with Sloped Ceilings
This is an example of a rustic family bathroom with glass-front cabinets, medium wood cabinets, a freestanding bath, a corner shower, a one-piece toilet, beige walls, medium hardwood flooring, granite worktops, brown floors, a hinged door, white worktops, a single sink, a freestanding vanity unit, a vaulted ceiling and tongue and groove walls.
This is an example of a rustic family bathroom with glass-front cabinets, medium wood cabinets, a freestanding bath, a corner shower, a one-piece toilet, beige walls, medium hardwood flooring, granite worktops, brown floors, a hinged door, white worktops, a single sink, a freestanding vanity unit, a vaulted ceiling and tongue and groove walls.
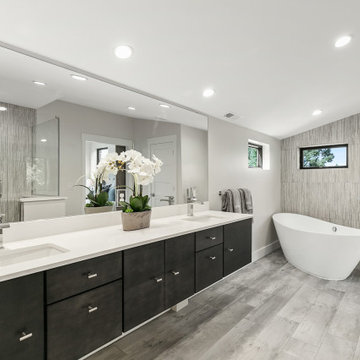
Design ideas for a medium sized contemporary ensuite bathroom in Denver with flat-panel cabinets, black cabinets, a freestanding bath, an alcove shower, a one-piece toilet, white walls, medium hardwood flooring, a submerged sink, grey floors, a hinged door, white worktops, an enclosed toilet, double sinks, a floating vanity unit and a vaulted ceiling.
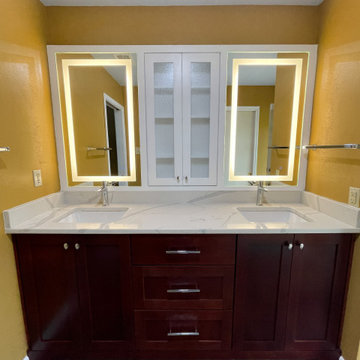
Inspiration for a medium sized nautical ensuite bathroom in Other with shaker cabinets, dark wood cabinets, an alcove shower, a one-piece toilet, multi-coloured tiles, marble tiles, yellow walls, medium hardwood flooring, a submerged sink, quartz worktops, brown floors, a hinged door, white worktops, a wall niche, double sinks, a built in vanity unit and a vaulted ceiling.
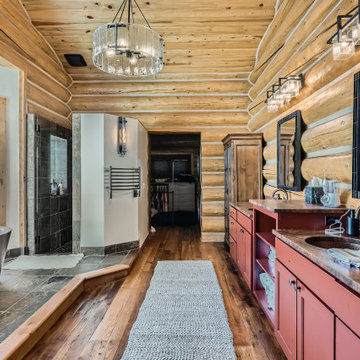
Updates in Master bath
Photo of a rustic ensuite bathroom in Other with shaker cabinets, red cabinets, a freestanding bath, an alcove shower, medium hardwood flooring, a submerged sink, granite worktops, multi-coloured floors, a hinged door, brown worktops, an enclosed toilet, double sinks, a built in vanity unit and a vaulted ceiling.
Photo of a rustic ensuite bathroom in Other with shaker cabinets, red cabinets, a freestanding bath, an alcove shower, medium hardwood flooring, a submerged sink, granite worktops, multi-coloured floors, a hinged door, brown worktops, an enclosed toilet, double sinks, a built in vanity unit and a vaulted ceiling.

Farmhouse bathroom in Barcelona with open cabinets, dark wood cabinets, white tiles, white walls, medium hardwood flooring, a vessel sink, wooden worktops, brown floors, brown worktops, double sinks, a freestanding vanity unit, exposed beams, a vaulted ceiling and a wood ceiling.

The sheer height of the Master Bath with the ship lap Ceiling in Sky Blue gives the room a very nautical look. We repeated the octagonal look of the ceiling on the floor using ceramic weathered plank flooring.
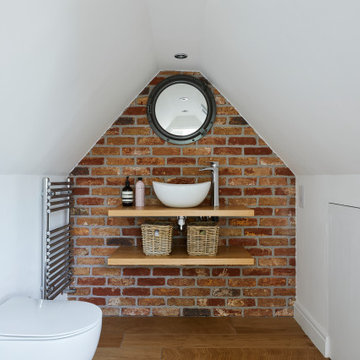
Stunning family room located in the loft, provides an area for the entire household to enjoy. A beautiful living room, that is bright and airy.
Photo of a medium sized classic bathroom in London with white walls, a vaulted ceiling, medium hardwood flooring, a vessel sink, wooden worktops, brown floors, beige worktops, a single sink and brick walls.
Photo of a medium sized classic bathroom in London with white walls, a vaulted ceiling, medium hardwood flooring, a vessel sink, wooden worktops, brown floors, beige worktops, a single sink and brick walls.

Inspiration for a medium sized traditional ensuite bathroom in Los Angeles with shaker cabinets, white cabinets, a freestanding bath, a walk-in shower, a one-piece toilet, green tiles, mosaic tiles, green walls, medium hardwood flooring, a built-in sink, quartz worktops, brown floors, a hinged door, a shower bench, double sinks, a built in vanity unit and a vaulted ceiling.

3 Bedroom, 3 Bath, 1800 square foot farmhouse in the Catskills is an excellent example of Modern Farmhouse style. Designed and built by The Catskill Farms, offering wide plank floors, classic tiled bathrooms, open floorplans, and cathedral ceilings. Modern accent like the open riser staircase, barn style hardware, and clean modern open shelving in the kitchen. A cozy stone fireplace with reclaimed beam mantle.
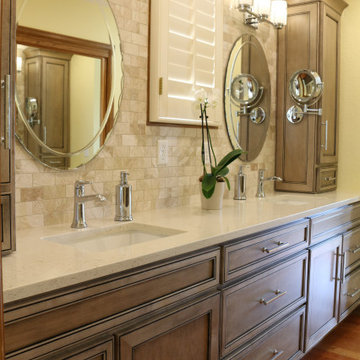
Transformed vanity area with all new cabinets and finishes, counter cabinets for added storage, and a clean, elegant design.
This is an example of a medium sized classic ensuite bathroom in Denver with flat-panel cabinets, medium wood cabinets, an alcove shower, a one-piece toilet, beige tiles, marble tiles, beige walls, medium hardwood flooring, a submerged sink, engineered stone worktops, brown floors, a hinged door, beige worktops, double sinks, a built in vanity unit and a vaulted ceiling.
This is an example of a medium sized classic ensuite bathroom in Denver with flat-panel cabinets, medium wood cabinets, an alcove shower, a one-piece toilet, beige tiles, marble tiles, beige walls, medium hardwood flooring, a submerged sink, engineered stone worktops, brown floors, a hinged door, beige worktops, double sinks, a built in vanity unit and a vaulted ceiling.

This small master bathroom needed to accommodate a bathtub, a shower, a double vanity, and a new laundry room. By removing some of the walls and angles, we were able to maximize the space and provide all of the needs of this client..
Bathroom with Medium Hardwood Flooring and a Vaulted Ceiling Ideas and Designs
1

 Shelves and shelving units, like ladder shelves, will give you extra space without taking up too much floor space. Also look for wire, wicker or fabric baskets, large and small, to store items under or next to the sink, or even on the wall.
Shelves and shelving units, like ladder shelves, will give you extra space without taking up too much floor space. Also look for wire, wicker or fabric baskets, large and small, to store items under or next to the sink, or even on the wall.  The sink, the mirror, shower and/or bath are the places where you might want the clearest and strongest light. You can use these if you want it to be bright and clear. Otherwise, you might want to look at some soft, ambient lighting in the form of chandeliers, short pendants or wall lamps. You could use accent lighting around your bath in the form to create a tranquil, spa feel, as well.
The sink, the mirror, shower and/or bath are the places where you might want the clearest and strongest light. You can use these if you want it to be bright and clear. Otherwise, you might want to look at some soft, ambient lighting in the form of chandeliers, short pendants or wall lamps. You could use accent lighting around your bath in the form to create a tranquil, spa feel, as well. 