Bathroom with Medium Hardwood Flooring and an Enclosed Toilet Ideas and Designs
Refine by:
Budget
Sort by:Popular Today
121 - 140 of 264 photos
Item 1 of 3
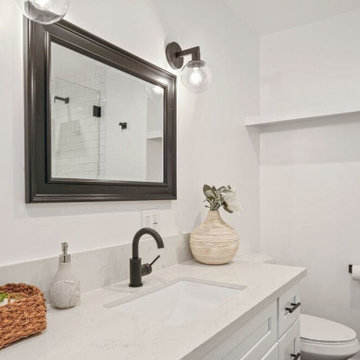
Completely remodeled 3BD/2BA Ranch-style home. The open floor plan offers a seamless flow from room to room. The living and dining room are open to the chef's kitchen with Energy Star appliances, quartz counters and a breakfast nook, ideal for entertaining. The spacious master has direct access to the backyard, a spacious closet and direct access to a spa-like bath.
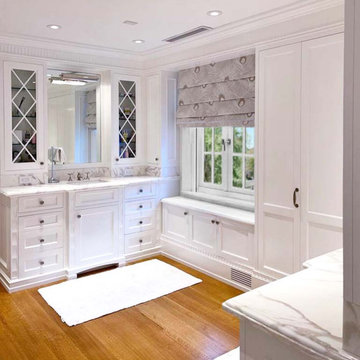
Inspired in a classic design, the white tones of the interior blend together through the incorporation of recessed paneling and custom moldings. Creating a unique composition that brings the minimal use of detail to the forefront of the design.
For more projects visit our website wlkitchenandhome.com
.
.
.
.
#vanity #customvanity #custombathroom #bathroomcabinets #customcabinets #bathcabinets #whitebathroom #whitevanity #whitedesign #bathroomdesign #bathroomdecor #bathroomideas #interiordesignideas #bathroomstorage #bathroomfurniture #bathroomremodel #bathroomremodeling #traditionalvanity #luxurybathroom #masterbathroom #bathroomvanity #interiorarchitecture #luxurydesign #bathroomcontractor #njcontractor #njbuilders #newjersey #newyork #njbathrooms
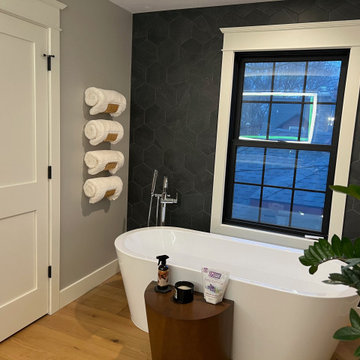
Mid-Century Modern Master Bath new addition
Medium sized midcentury ensuite bathroom in Grand Rapids with recessed-panel cabinets, medium wood cabinets, a freestanding bath, an alcove shower, a one-piece toilet, black tiles, porcelain tiles, grey walls, medium hardwood flooring, a submerged sink, marble worktops, a hinged door, multi-coloured worktops, an enclosed toilet, double sinks and a freestanding vanity unit.
Medium sized midcentury ensuite bathroom in Grand Rapids with recessed-panel cabinets, medium wood cabinets, a freestanding bath, an alcove shower, a one-piece toilet, black tiles, porcelain tiles, grey walls, medium hardwood flooring, a submerged sink, marble worktops, a hinged door, multi-coloured worktops, an enclosed toilet, double sinks and a freestanding vanity unit.
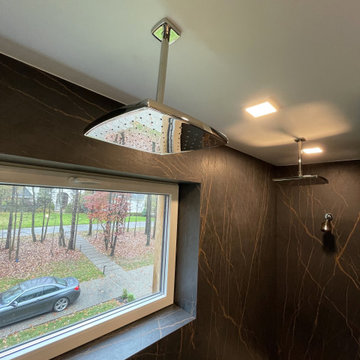
Shower walls are Dekton Laurent.
Countertop and shower trim is Engineered quartz Fantasy by Mont Surfaces.
All plumbing fixtures and accessories are Kallista by Kohler.
Glass shower door and glass partition to separate shower and toilet room.
Frameless cabinetry with laminate doors.
Pocket door into the toilet room.
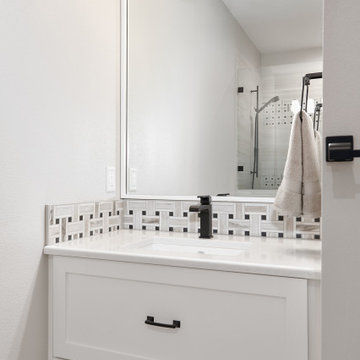
The guest bathroom features a custom, painted vanity with an under-mount sink, matte black plumbing, cabinet hardware, and drawers that maximize storage in the compact space.
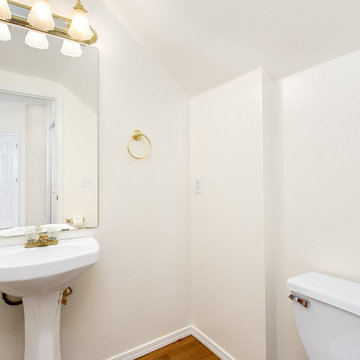
Photo of a large modern bathroom in Seattle with shaker cabinets, white walls, medium hardwood flooring, a pedestal sink, brown floors, an enclosed toilet and a single sink.
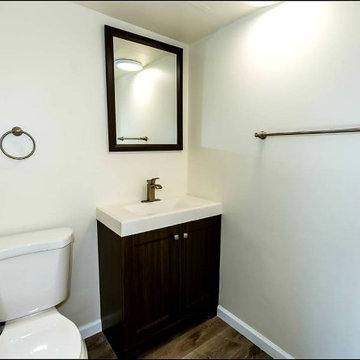
Design ideas for a large classic bathroom in St Louis with shaker cabinets, dark wood cabinets, a two-piece toilet, white walls, medium hardwood flooring, an integrated sink, solid surface worktops, brown floors, white worktops, an enclosed toilet, a single sink and a freestanding vanity unit.
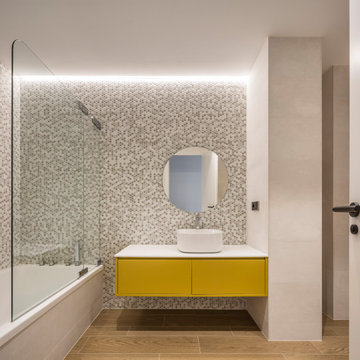
Large modern grey and white family bathroom in Valencia with freestanding cabinets, white cabinets, an alcove bath, a one-piece toilet, grey tiles, mosaic tiles, grey walls, medium hardwood flooring, a vessel sink, engineered stone worktops, brown floors, white worktops, an enclosed toilet, a single sink, a floating vanity unit and a drop ceiling.
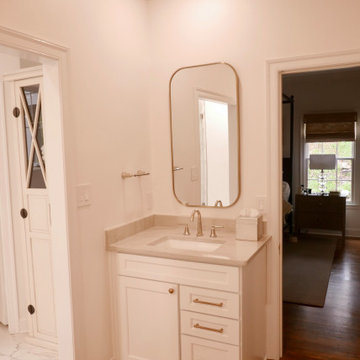
New Kith custom maple vaniity, painted, Shaker style doors & drawer fronts, center sink location, Delta Bowery Collection 8" widespread faucet, Bianco Superior Quartzite countertop, new mirror, and under-mount porcelain rectangular sink.
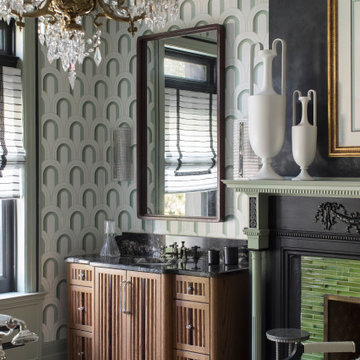
This is an example of an expansive eclectic ensuite wet room bathroom in St Louis with louvered cabinets, medium wood cabinets, a freestanding bath, a one-piece toilet, green walls, medium hardwood flooring, a submerged sink, marble worktops, brown floors, a hinged door, multi-coloured worktops, an enclosed toilet, a single sink, a freestanding vanity unit and wallpapered walls.
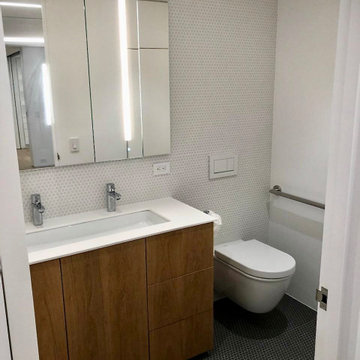
A complete gut renovation project to combine two adjacent apartments. We designed an open plan layout for a retired couple, who wanted the flexibility to keep the apartment as open as possible, and when needed, be able to close off certain spaces when guests would stay over.
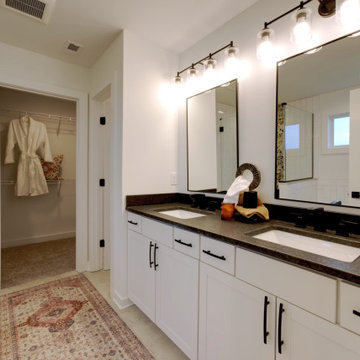
Design ideas for a large rural ensuite bathroom in Louisville with recessed-panel cabinets, white cabinets, an alcove bath, an alcove shower, a one-piece toilet, white tiles, metro tiles, white walls, medium hardwood flooring, an integrated sink, granite worktops, brown floors, a hinged door, black worktops, an enclosed toilet, double sinks and a built in vanity unit.
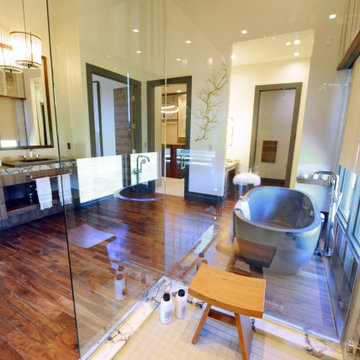
This bathroom is a combination of warm rich colors with sleek clean lines to create a unique area. Large windows bring in ample natural light, but when privacy is needed, a touch of a button lowers all of the blinds. Modern materials work well with the more tradition wood and marble used in this space.
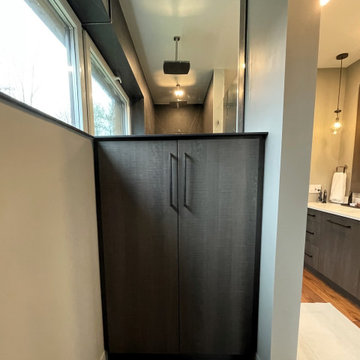
Shower walls are Dekton Laurent.
Countertop and shower trim is Engineered quartz Fantasy by Mont Surfaces.
All plumbing fixtures and accessories are Kallista by Kohler.
Glass shower door and glass partition to separate shower and toilet room.
Frameless cabinetry with laminate doors.
Pocket door into the toilet room.
Storage cabinet in toilet room.
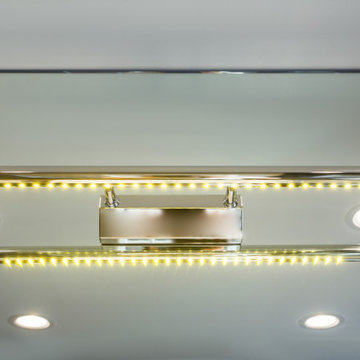
Photo of a medium sized midcentury bathroom in Barcelona with flat-panel cabinets, a built-in shower, grey walls, medium hardwood flooring, a wall-mounted sink, a sliding door, white worktops, an enclosed toilet, a single sink and a built in vanity unit.
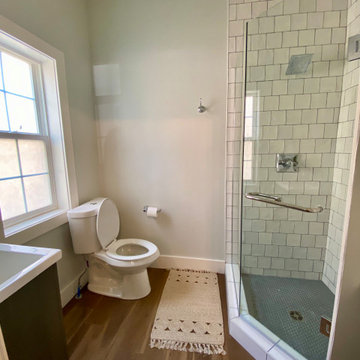
Guest/Kid's 3/4 bath off of the main floor bedroom.
This is an example of a medium sized traditional shower room bathroom in Denver with brown cabinets, a two-piece toilet, medium hardwood flooring, an integrated sink, brown floors, an enclosed toilet, a single sink and a freestanding vanity unit.
This is an example of a medium sized traditional shower room bathroom in Denver with brown cabinets, a two-piece toilet, medium hardwood flooring, an integrated sink, brown floors, an enclosed toilet, a single sink and a freestanding vanity unit.
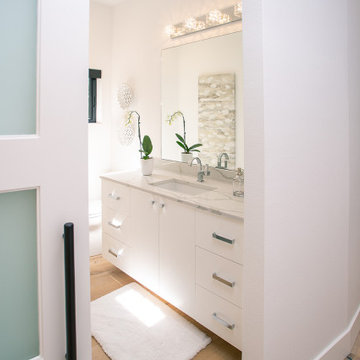
Fantastic built in vanity with white finish.
Photo of a medium sized modern shower room bathroom in Portland with shaker cabinets, white cabinets, all types of toilet, grey tiles, white walls, medium hardwood flooring, an integrated sink, brown floors, black worktops, an enclosed toilet, a single sink and a built in vanity unit.
Photo of a medium sized modern shower room bathroom in Portland with shaker cabinets, white cabinets, all types of toilet, grey tiles, white walls, medium hardwood flooring, an integrated sink, brown floors, black worktops, an enclosed toilet, a single sink and a built in vanity unit.
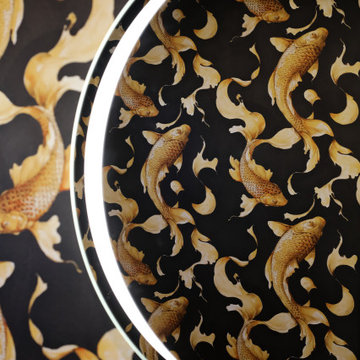
Complete kitchen remodel, new flooring throughout, powder room remodel, soffit work and new lighting throughout
This is an example of a large classic family bathroom in Los Angeles with shaker cabinets, white cabinets, a freestanding bath, a walk-in shower, a bidet, white tiles, stone slabs, multi-coloured walls, medium hardwood flooring, a submerged sink, engineered stone worktops, white floors, an open shower, white worktops, an enclosed toilet, a single sink, a floating vanity unit and wallpapered walls.
This is an example of a large classic family bathroom in Los Angeles with shaker cabinets, white cabinets, a freestanding bath, a walk-in shower, a bidet, white tiles, stone slabs, multi-coloured walls, medium hardwood flooring, a submerged sink, engineered stone worktops, white floors, an open shower, white worktops, an enclosed toilet, a single sink, a floating vanity unit and wallpapered walls.
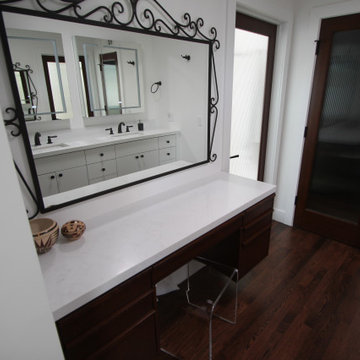
Entire home renovation and decor
This is an example of a medium sized ensuite bathroom in Los Angeles with shaker cabinets, grey cabinets, white walls, medium hardwood flooring, a submerged sink, engineered stone worktops, brown floors, white worktops, an enclosed toilet, double sinks and a built in vanity unit.
This is an example of a medium sized ensuite bathroom in Los Angeles with shaker cabinets, grey cabinets, white walls, medium hardwood flooring, a submerged sink, engineered stone worktops, brown floors, white worktops, an enclosed toilet, double sinks and a built in vanity unit.
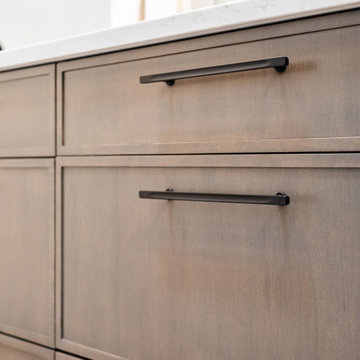
Design ideas for a classic bathroom in Columbus with recessed-panel cabinets, dark wood cabinets, an alcove shower, a two-piece toilet, grey tiles, stone tiles, grey walls, medium hardwood flooring, a submerged sink, quartz worktops, brown floors, a hinged door, white worktops, an enclosed toilet, double sinks and a built in vanity unit.
Bathroom with Medium Hardwood Flooring and an Enclosed Toilet Ideas and Designs
7

 Shelves and shelving units, like ladder shelves, will give you extra space without taking up too much floor space. Also look for wire, wicker or fabric baskets, large and small, to store items under or next to the sink, or even on the wall.
Shelves and shelving units, like ladder shelves, will give you extra space without taking up too much floor space. Also look for wire, wicker or fabric baskets, large and small, to store items under or next to the sink, or even on the wall.  The sink, the mirror, shower and/or bath are the places where you might want the clearest and strongest light. You can use these if you want it to be bright and clear. Otherwise, you might want to look at some soft, ambient lighting in the form of chandeliers, short pendants or wall lamps. You could use accent lighting around your bath in the form to create a tranquil, spa feel, as well.
The sink, the mirror, shower and/or bath are the places where you might want the clearest and strongest light. You can use these if you want it to be bright and clear. Otherwise, you might want to look at some soft, ambient lighting in the form of chandeliers, short pendants or wall lamps. You could use accent lighting around your bath in the form to create a tranquil, spa feel, as well. 