Bathroom with Medium Hardwood Flooring and Cork Flooring Ideas and Designs
Refine by:
Budget
Sort by:Popular Today
61 - 80 of 16,212 photos
Item 1 of 3

Photo of a medium sized farmhouse bathroom in Charleston with a submerged sink, recessed-panel cabinets, grey walls, medium hardwood flooring, marble worktops and brown cabinets.
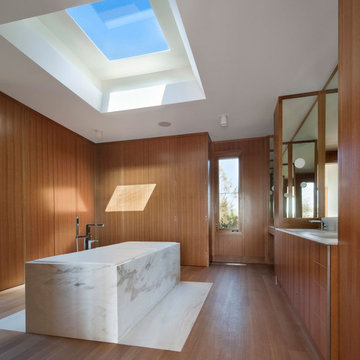
Carole Bates
This is an example of a large modern ensuite bathroom in New York with flat-panel cabinets, medium wood cabinets, a freestanding bath, medium hardwood flooring, marble worktops, white tiles, brown walls, a submerged sink, brown floors and white worktops.
This is an example of a large modern ensuite bathroom in New York with flat-panel cabinets, medium wood cabinets, a freestanding bath, medium hardwood flooring, marble worktops, white tiles, brown walls, a submerged sink, brown floors and white worktops.
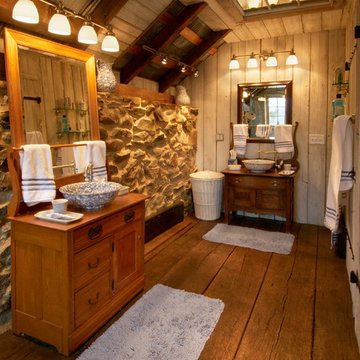
This bathroom is part of a repurposed tobacco barn that has been updated to ask as a home. Aluminum, wide plank flooring, stone and creativity all come together to make this an interesting home.
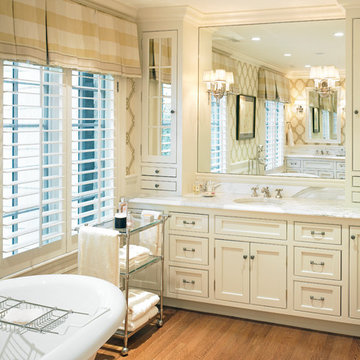
This is an example of a medium sized traditional ensuite bathroom in Boston with a freestanding bath, a submerged sink, white cabinets, marble worktops, white walls, medium hardwood flooring and recessed-panel cabinets.
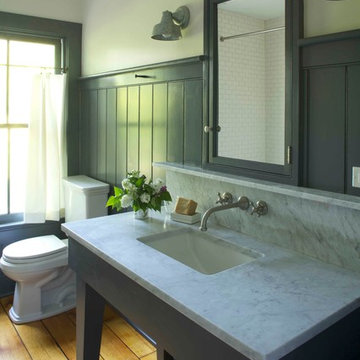
One of the bathrooms, with a custom vanity designed to look like a farm work table, and a marble top. Painted wide bead board and recessed wood framed medicine cabinet with industrial galvanized steel lights complete the aesthetic. Original wide board wood floors were restored.
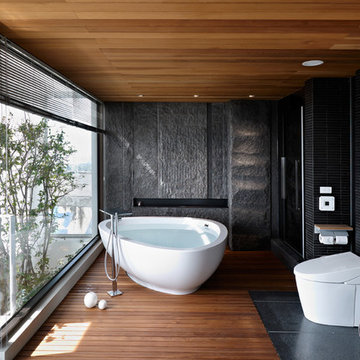
LEICHT Küchen: http://www.leicht.com/en/references/abroad/project-kaohsiung-city-taiwan/
Keng-Fu Lo: Architect

This is an example of a rustic bathroom in Other with an integrated sink, distressed cabinets, flat-panel cabinets, medium hardwood flooring and marble worktops.
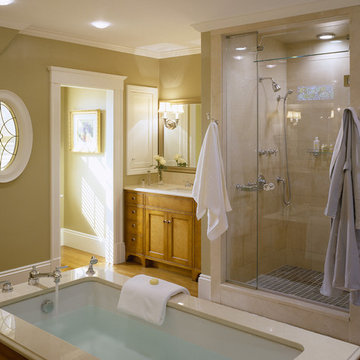
This Gambrel style residence has been completely upgraded to satisfy todays’ standards while restoring and reinforcing the original 1885 design. It began as a Summer Cottage accessible by train from Boston, and is now a year round residence. The essence of the structure was maintained, while enhancing every detail. The breadth of craftsmanship is evident throughout the home resulting in a comfortable and embellished aesthetic.
Photo Credit: Brian Vanden Brink

Photography by Eduard Hueber / archphoto
North and south exposures in this 3000 square foot loft in Tribeca allowed us to line the south facing wall with two guest bedrooms and a 900 sf master suite. The trapezoid shaped plan creates an exaggerated perspective as one looks through the main living space space to the kitchen. The ceilings and columns are stripped to bring the industrial space back to its most elemental state. The blackened steel canopy and blackened steel doors were designed to complement the raw wood and wrought iron columns of the stripped space. Salvaged materials such as reclaimed barn wood for the counters and reclaimed marble slabs in the master bathroom were used to enhance the industrial feel of the space.
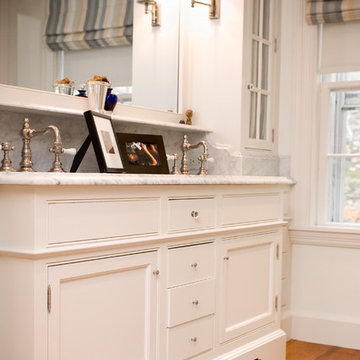
This is an example of a medium sized country ensuite bathroom in Manchester with beaded cabinets, white cabinets, white walls, a submerged sink, marble worktops and medium hardwood flooring.

Design ideas for a classic ensuite bathroom in Sydney with open cabinets, white cabinets, a freestanding bath, an alcove shower, a two-piece toilet, white tiles, marble tiles, white walls, medium hardwood flooring, a trough sink, marble worktops, brown floors, a hinged door, white worktops, an enclosed toilet, double sinks and a floating vanity unit.
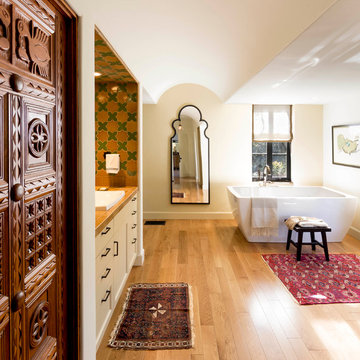
Henry Fechtman
Design ideas for a large mediterranean ensuite bathroom in Santa Barbara with shaker cabinets, beige cabinets, a freestanding bath, an alcove shower, a two-piece toilet, multi-coloured tiles, porcelain tiles, beige walls, a built-in sink, tiled worktops and medium hardwood flooring.
Design ideas for a large mediterranean ensuite bathroom in Santa Barbara with shaker cabinets, beige cabinets, a freestanding bath, an alcove shower, a two-piece toilet, multi-coloured tiles, porcelain tiles, beige walls, a built-in sink, tiled worktops and medium hardwood flooring.

The highlight of the Master Bathroom is a free-standing burnished iron bathtub.
Robert Benson Photography
Design ideas for an expansive farmhouse ensuite bathroom in New York with a submerged sink, shaker cabinets, grey cabinets, marble worktops, a freestanding bath, white walls and medium hardwood flooring.
Design ideas for an expansive farmhouse ensuite bathroom in New York with a submerged sink, shaker cabinets, grey cabinets, marble worktops, a freestanding bath, white walls and medium hardwood flooring.
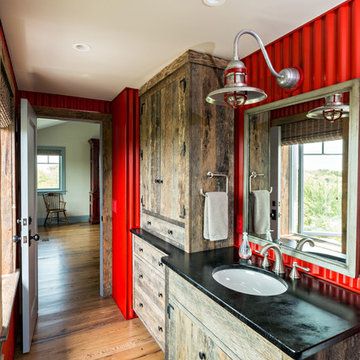
Dan Cutrona Photography
Design ideas for a rustic bathroom in Boston with medium wood cabinets, red walls, medium hardwood flooring and a submerged sink.
Design ideas for a rustic bathroom in Boston with medium wood cabinets, red walls, medium hardwood flooring and a submerged sink.
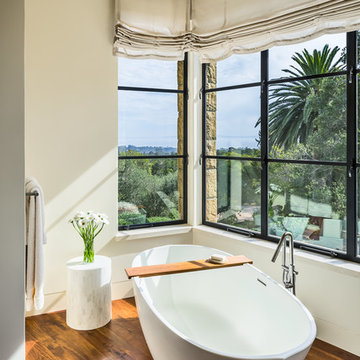
Ciro Coelho
Design ideas for a large traditional ensuite bathroom in Santa Barbara with a freestanding bath and medium hardwood flooring.
Design ideas for a large traditional ensuite bathroom in Santa Barbara with a freestanding bath and medium hardwood flooring.
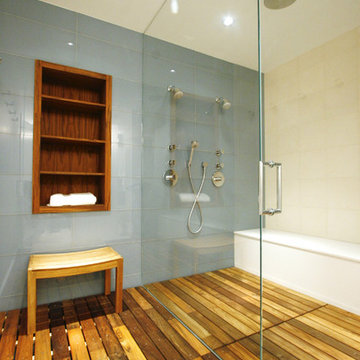
Photo of a medium sized contemporary ensuite bathroom in Chicago with a built-in shower, a wall mounted toilet, blue tiles, ceramic tiles, blue walls and medium hardwood flooring.
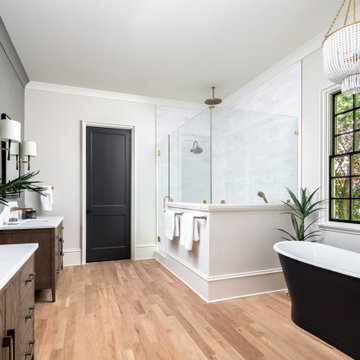
This primary bathroom is designed to offer both style and functionality. The space features dual RH vanities, providing ample storage and a touch of sophistication. A luxurious soaking tub invites you to unwind and indulge in pure relaxation. The tiled shower adds a sleek and contemporary element, offering a refreshing and invigorating bathing experience. The soft gray painted accent wall enhances the calming ambiance of the room, creating a soothing backdrop for your daily routines.
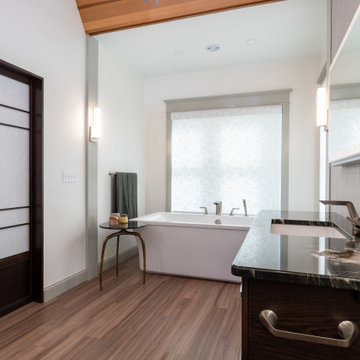
Luxurious Zen best decribes this Asian inspired master bath suite. Custom shoji screen panels line the hallway as you enter flanked by his and hers walkin closets. A foating vanity with lift up LED mirror sits center stage, with a generous free standing soking tub on the left, and an oversized custom shower on the right. Walnut wood floors and a cedar clad ceiling give warmth and ground the space.

Design ideas for a medium sized traditional ensuite bathroom in Wilmington with a freestanding bath, medium hardwood flooring, marble worktops, a hinged door, an enclosed toilet, double sinks and a built in vanity unit.
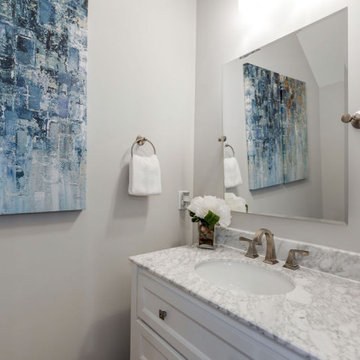
Richmond Hill Design + Build brings you this gorgeous American four-square home, crowned with a charming, black metal roof in Richmond’s historic Ginter Park neighborhood! Situated on a .46 acre lot, this craftsman-style home greets you with double, 8-lite front doors and a grand, wrap-around front porch. Upon entering the foyer, you’ll see the lovely dining room on the left, with crisp, white wainscoting and spacious sitting room/study with French doors to the right. Straight ahead is the large family room with a gas fireplace and flanking 48” tall built-in shelving. A panel of expansive 12’ sliding glass doors leads out to the 20’ x 14’ covered porch, creating an indoor/outdoor living and entertaining space. An amazing kitchen is to the left, featuring a 7’ island with farmhouse sink, stylish gold-toned, articulating faucet, two-toned cabinetry, soft close doors/drawers, quart countertops and premium Electrolux appliances. Incredibly useful butler’s pantry, between the kitchen and dining room, sports glass-front, upper cabinetry and a 46-bottle wine cooler. With 4 bedrooms, 3-1/2 baths and 5 walk-in closets, space will not be an issue. The owner’s suite has a freestanding, soaking tub, large frameless shower, water closet and 2 walk-in closets, as well a nice view of the backyard. Laundry room, with cabinetry and counter space, is conveniently located off of the classic central hall upstairs. Three additional bedrooms, all with walk-in closets, round out the second floor, with one bedroom having attached full bath and the other two bedrooms sharing a Jack and Jill bath. Lovely hickory wood floors, upgraded Craftsman trim package and custom details throughout!
Bathroom with Medium Hardwood Flooring and Cork Flooring Ideas and Designs
4

 Shelves and shelving units, like ladder shelves, will give you extra space without taking up too much floor space. Also look for wire, wicker or fabric baskets, large and small, to store items under or next to the sink, or even on the wall.
Shelves and shelving units, like ladder shelves, will give you extra space without taking up too much floor space. Also look for wire, wicker or fabric baskets, large and small, to store items under or next to the sink, or even on the wall.  The sink, the mirror, shower and/or bath are the places where you might want the clearest and strongest light. You can use these if you want it to be bright and clear. Otherwise, you might want to look at some soft, ambient lighting in the form of chandeliers, short pendants or wall lamps. You could use accent lighting around your bath in the form to create a tranquil, spa feel, as well.
The sink, the mirror, shower and/or bath are the places where you might want the clearest and strongest light. You can use these if you want it to be bright and clear. Otherwise, you might want to look at some soft, ambient lighting in the form of chandeliers, short pendants or wall lamps. You could use accent lighting around your bath in the form to create a tranquil, spa feel, as well. 