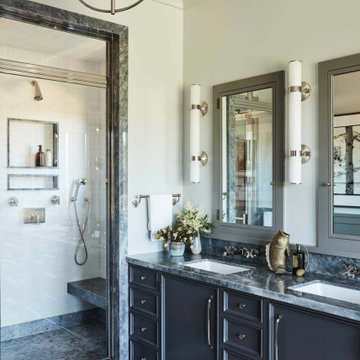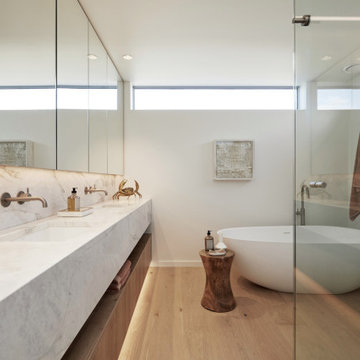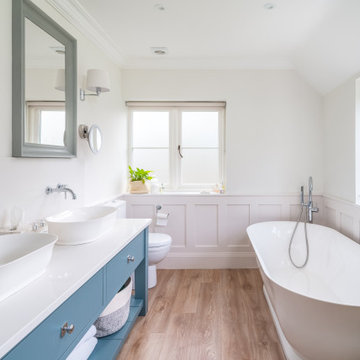Bathroom with Medium Hardwood Flooring and Double Sinks Ideas and Designs
Refine by:
Budget
Sort by:Popular Today
1 - 20 of 960 photos
Item 1 of 3

Design ideas for a medium sized farmhouse ensuite bathroom in Essex with recessed-panel cabinets, white cabinets, a walk-in shower, blue tiles, porcelain tiles, multi-coloured walls, medium hardwood flooring, marble worktops, a hinged door, double sinks, a built in vanity unit and wallpapered walls.

Design ideas for a medium sized modern ensuite bathroom in Kansas City with flat-panel cabinets, medium wood cabinets, a built-in bath, a walk-in shower, white tiles, metro tiles, white walls, medium hardwood flooring, a submerged sink, engineered stone worktops, an open shower, white worktops, double sinks and a floating vanity unit.

Large classic ensuite wet room bathroom in Nashville with recessed-panel cabinets, white cabinets, a freestanding bath, a two-piece toilet, white tiles, porcelain tiles, grey walls, medium hardwood flooring, a submerged sink, engineered stone worktops, brown floors, a hinged door, white worktops, a wall niche, double sinks, a built in vanity unit, a drop ceiling and wallpapered walls.

Design ideas for a classic bathroom in Houston with shaker cabinets, white cabinets, beige tiles, white walls, medium hardwood flooring, a vessel sink, brown floors, white worktops, double sinks and a built in vanity unit.

Inspiration for a medium sized traditional ensuite bathroom in Charlotte with grey cabinets, a freestanding bath, a corner shower, blue tiles, glass tiles, beige walls, medium hardwood flooring, marble worktops, brown floors, a hinged door, white worktops, double sinks and a built in vanity unit.

Inspiration for a large traditional ensuite bathroom in Indianapolis with raised-panel cabinets, green cabinets, a freestanding bath, a double shower, a one-piece toilet, white tiles, marble tiles, grey walls, medium hardwood flooring, a submerged sink, marble worktops, brown floors, a hinged door, white worktops, a shower bench, double sinks and a built in vanity unit.

The "Dream of the '90s" was alive in this industrial loft condo before Neil Kelly Portland Design Consultant Erika Altenhofen got her hands on it. No new roof penetrations could be made, so we were tasked with updating the current footprint. Erika filled the niche with much needed storage provisions, like a shelf and cabinet. The shower tile will replaced with stunning blue "Billie Ombre" tile by Artistic Tile. An impressive marble slab was laid on a fresh navy blue vanity, white oval mirrors and fitting industrial sconce lighting rounds out the remodeled space.

Vanity & Medicine Cabinets
Design ideas for a medium sized traditional ensuite bathroom in Baltimore with shaker cabinets, blue cabinets, an alcove shower, a two-piece toilet, white tiles, porcelain tiles, beige walls, medium hardwood flooring, a submerged sink, engineered stone worktops, grey floors, a hinged door, white worktops, a wall niche, double sinks and a built in vanity unit.
Design ideas for a medium sized traditional ensuite bathroom in Baltimore with shaker cabinets, blue cabinets, an alcove shower, a two-piece toilet, white tiles, porcelain tiles, beige walls, medium hardwood flooring, a submerged sink, engineered stone worktops, grey floors, a hinged door, white worktops, a wall niche, double sinks and a built in vanity unit.

This is an example of a medium sized traditional ensuite bathroom in London with shaker cabinets, beige cabinets, white tiles, marble worktops, double sinks, a built in vanity unit, white walls, medium hardwood flooring, a submerged sink, brown floors and white worktops.

The guest bath was remodeled with a beautiful design with custom white vanity with a farmhouse sink, mirror, and lighting. We used Quartz for the countertop. The built-in vanity was shaker style. The tile was from porcelain to match the overall color theme. The bathroom also includes a one-pieces toilet. The flooring was from hardwood with the same brown color to match the overall color theme.

Owner's bath with large walk-in shower.
Photo of a medium sized beach style ensuite bathroom in Other with beaded cabinets, white cabinets, a built-in bath, a corner shower, a one-piece toilet, white tiles, porcelain tiles, white walls, medium hardwood flooring, a submerged sink, engineered stone worktops, grey floors, a hinged door, grey worktops, double sinks and a freestanding vanity unit.
Photo of a medium sized beach style ensuite bathroom in Other with beaded cabinets, white cabinets, a built-in bath, a corner shower, a one-piece toilet, white tiles, porcelain tiles, white walls, medium hardwood flooring, a submerged sink, engineered stone worktops, grey floors, a hinged door, grey worktops, double sinks and a freestanding vanity unit.

Inspiration for a traditional bathroom in Los Angeles with recessed-panel cabinets, grey cabinets, an alcove shower, white walls, medium hardwood flooring, a submerged sink, brown floors, a hinged door, grey worktops, a wall niche, a shower bench, double sinks and a built in vanity unit.

In 2019 this bathroom was remodeled for the five boys to use. The window in this bathroom was closed to allow for the addition, but this bathroom was able to get an updated layout and within the addition another bathroom was added.
The homeowners’ love for blue and white became the cornerstone of this bathroom’s design. To achieve their vision of a ship-inspired space, we introduced a color scheme that seamlessly blended these two favorite hues. The bathroom features two sinks, each with round mirrors and three blue light fixtures, giving it a nautical charm that is both calming and cohesive with the rest of this home’s updates.
The bathroom boasts a range of functional and aesthetic elements, including painted cabinets that complement the color scheme, Corian countertops that offer a sleek and easy-to-maintain surface, and a wood-grained tile floor that adds warmth and texture to the space.
The use of white and blue subway tile, wainscot tile surrounding the room, and black hardware create a nautical vibe that’s not only visually appealing but also durable. Stainless faucets and hooks (rather than towel bars) are not only stylish but also practical for a busy bathroom.
The nautical elegance of this bathroom is a testament to our commitment to understanding and bringing to life the unique vision of our clients. At Crystal Kitchen, we pride ourselves on creating spaces that are not only beautiful but also highly functional and tailored to your preferences.

This is an example of a medium sized country ensuite wet room bathroom in San Diego with shaker cabinets, white cabinets, a one-piece toilet, white tiles, marble tiles, white walls, medium hardwood flooring, a built-in sink, quartz worktops, brown floors, a hinged door, white worktops, a wall niche, double sinks, a built in vanity unit and wainscoting.

Bright and airy all-white bathroom with his and hers sinks.
This is an example of a large classic family bathroom in Seattle with recessed-panel cabinets, white cabinets, a shower/bath combination, a one-piece toilet, white walls, medium hardwood flooring, a submerged sink, brown floors, a shower curtain, white worktops, double sinks and a built in vanity unit.
This is an example of a large classic family bathroom in Seattle with recessed-panel cabinets, white cabinets, a shower/bath combination, a one-piece toilet, white walls, medium hardwood flooring, a submerged sink, brown floors, a shower curtain, white worktops, double sinks and a built in vanity unit.

Wallpaper accents one wall in guest bath.
Design ideas for an expansive nautical shower room bathroom in Other with recessed-panel cabinets, blue cabinets, a built-in shower, grey tiles, ceramic tiles, blue walls, medium hardwood flooring, a submerged sink, engineered stone worktops, grey floors, a sliding door, blue worktops, double sinks, a built in vanity unit and wallpapered walls.
Design ideas for an expansive nautical shower room bathroom in Other with recessed-panel cabinets, blue cabinets, a built-in shower, grey tiles, ceramic tiles, blue walls, medium hardwood flooring, a submerged sink, engineered stone worktops, grey floors, a sliding door, blue worktops, double sinks, a built in vanity unit and wallpapered walls.

Photo of a medium sized nautical ensuite bathroom in Other with flat-panel cabinets, medium wood cabinets, a freestanding bath, medium hardwood flooring, a submerged sink, marble worktops, double sinks and a built in vanity unit.

Design ideas for a traditional bathroom in Buckinghamshire with flat-panel cabinets, blue cabinets, a freestanding bath, white walls, medium hardwood flooring, a vessel sink, brown floors, white worktops, double sinks, a freestanding vanity unit, wainscoting and a dado rail.

The octagonal subway tile pattern ties the other blacks and whites of the bathroom together. The floating vanity hovers above the tile to give the space more depth.

This project included a reconfiguration of the second story, including a new bathroom and walk-in closet for the primary suite. We brought in ample light with multiple skylights, added coziness with a fireplace, and used rich materials for a result that feels luxurious and reflects the personality of the stylish homeowners.
Bathroom with Medium Hardwood Flooring and Double Sinks Ideas and Designs
1

 Shelves and shelving units, like ladder shelves, will give you extra space without taking up too much floor space. Also look for wire, wicker or fabric baskets, large and small, to store items under or next to the sink, or even on the wall.
Shelves and shelving units, like ladder shelves, will give you extra space without taking up too much floor space. Also look for wire, wicker or fabric baskets, large and small, to store items under or next to the sink, or even on the wall.  The sink, the mirror, shower and/or bath are the places where you might want the clearest and strongest light. You can use these if you want it to be bright and clear. Otherwise, you might want to look at some soft, ambient lighting in the form of chandeliers, short pendants or wall lamps. You could use accent lighting around your bath in the form to create a tranquil, spa feel, as well.
The sink, the mirror, shower and/or bath are the places where you might want the clearest and strongest light. You can use these if you want it to be bright and clear. Otherwise, you might want to look at some soft, ambient lighting in the form of chandeliers, short pendants or wall lamps. You could use accent lighting around your bath in the form to create a tranquil, spa feel, as well. 