Bathroom with Medium Hardwood Flooring and Marble Worktops Ideas and Designs
Refine by:
Budget
Sort by:Popular Today
161 - 180 of 2,275 photos
Item 1 of 3

The family living in this shingled roofed home on the Peninsula loves color and pattern. At the heart of the two-story house, we created a library with high gloss lapis blue walls. The tête-à-tête provides an inviting place for the couple to read while their children play games at the antique card table. As a counterpoint, the open planned family, dining room, and kitchen have white walls. We selected a deep aubergine for the kitchen cabinetry. In the tranquil master suite, we layered celadon and sky blue while the daughters' room features pink, purple, and citrine.
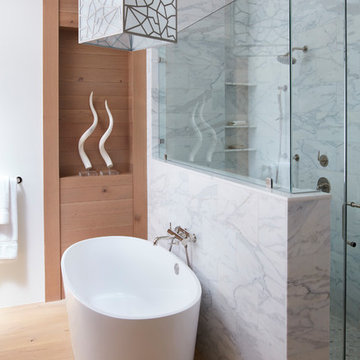
This is an example of a medium sized contemporary ensuite bathroom in San Francisco with a freestanding bath, grey tiles, white tiles, white walls, medium hardwood flooring, a hinged door, flat-panel cabinets, medium wood cabinets, a two-piece toilet, marble tiles, a submerged sink, marble worktops, brown floors and a corner shower.
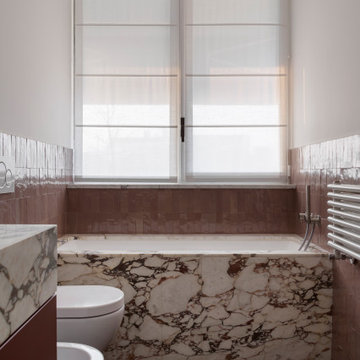
Bagno piano attico: pavimento in parquet, rivestimento pareti in piastrelle zellige colore rosa/rosso, rivestimento della vasca e piano lavabo in marmo breccia viola

This is an example of a medium sized rustic ensuite wet room bathroom in Minneapolis with recessed-panel cabinets, a claw-foot bath, a two-piece toilet, white tiles, metro tiles, beige walls, a submerged sink, marble worktops, brown floors, an open shower, medium wood cabinets and medium hardwood flooring.
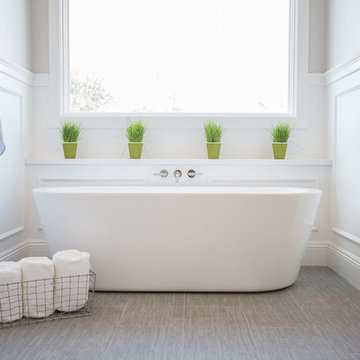
Lovely transitional style custom home in Scottsdale, Arizona. The high ceilings, skylights, white cabinetry, and medium wood tones create a light and airy feeling throughout the home. The aesthetic gives a nod to contemporary design and has a sophisticated feel but is also very inviting and warm. In part this was achieved by the incorporation of varied colors, styles, and finishes on the fixtures, tiles, and accessories. The look was further enhanced by the juxtapositional use of black and white to create visual interest and make it fun. Thoughtfully designed and built for real living and indoor/ outdoor entertainment.
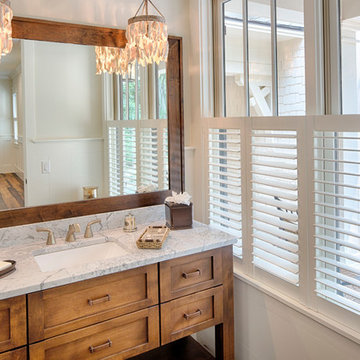
The best of past and present architectural styles combine in this welcoming, farmhouse-inspired design. Clad in low-maintenance siding, the distinctive exterior has plenty of street appeal, with its columned porch, multiple gables, shutters and interesting roof lines. Other exterior highlights included trusses over the garage doors, horizontal lap siding and brick and stone accents. The interior is equally impressive, with an open floor plan that accommodates today’s family and modern lifestyles. An eight-foot covered porch leads into a large foyer and a powder room. Beyond, the spacious first floor includes more than 2,000 square feet, with one side dominated by public spaces that include a large open living room, centrally located kitchen with a large island that seats six and a u-shaped counter plan, formal dining area that seats eight for holidays and special occasions and a convenient laundry and mud room. The left side of the floor plan contains the serene master suite, with an oversized master bath, large walk-in closet and 16 by 18-foot master bedroom that includes a large picture window that lets in maximum light and is perfect for capturing nearby views. Relax with a cup of morning coffee or an evening cocktail on the nearby covered patio, which can be accessed from both the living room and the master bedroom. Upstairs, an additional 900 square feet includes two 11 by 14-foot upper bedrooms with bath and closet and a an approximately 700 square foot guest suite over the garage that includes a relaxing sitting area, galley kitchen and bath, perfect for guests or in-laws.

The highlight of the Master Bathroom is a free-standing burnished iron bathtub.
Robert Benson Photography
Design ideas for an expansive farmhouse ensuite bathroom in New York with a submerged sink, shaker cabinets, grey cabinets, marble worktops, a freestanding bath, white walls and medium hardwood flooring.
Design ideas for an expansive farmhouse ensuite bathroom in New York with a submerged sink, shaker cabinets, grey cabinets, marble worktops, a freestanding bath, white walls and medium hardwood flooring.
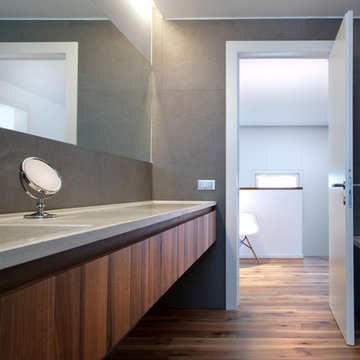
Alessandra Bello
Medium sized contemporary bathroom in Venice with flat-panel cabinets, medium wood cabinets, grey walls, medium hardwood flooring, an integrated sink and marble worktops.
Medium sized contemporary bathroom in Venice with flat-panel cabinets, medium wood cabinets, grey walls, medium hardwood flooring, an integrated sink and marble worktops.

Large classic ensuite bathroom in Indianapolis with raised-panel cabinets, green cabinets, a freestanding bath, a double shower, a one-piece toilet, white tiles, marble tiles, grey walls, medium hardwood flooring, a submerged sink, marble worktops, brown floors, a hinged door, white worktops, a shower bench, double sinks, a built in vanity unit and wainscoting.
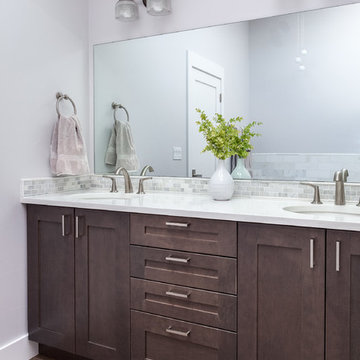
White Cararra Marble Bathroom Remodel Project by JM Kitchen and Bath Denver Colorado
Photo of a medium sized modern ensuite bathroom in Denver with shaker cabinets, white cabinets, white walls, medium hardwood flooring, a submerged sink, marble worktops, a built-in shower, white tiles and porcelain tiles.
Photo of a medium sized modern ensuite bathroom in Denver with shaker cabinets, white cabinets, white walls, medium hardwood flooring, a submerged sink, marble worktops, a built-in shower, white tiles and porcelain tiles.

This is an example of a rustic bathroom in Other with a freestanding bath, stone slabs, beige walls, medium hardwood flooring, marble worktops and a chimney breast.

World Renowned Architecture Firm Fratantoni Design created this beautiful home! They design home plans for families all over the world in any size and style. They also have in-house Interior Designer Firm Fratantoni Interior Designers and world class Luxury Home Building Firm Fratantoni Luxury Estates! Hire one or all three companies to design and build and or remodel your home!
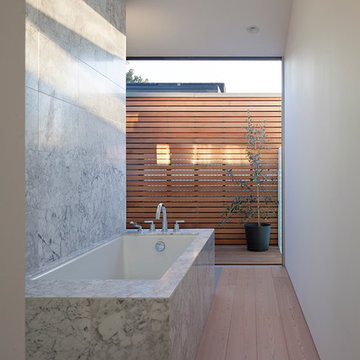
Ivan Hunter
Design ideas for a medium sized modern ensuite bathroom in Vancouver with flat-panel cabinets, white cabinets, marble worktops, a submerged bath, stone tiles and medium hardwood flooring.
Design ideas for a medium sized modern ensuite bathroom in Vancouver with flat-panel cabinets, white cabinets, marble worktops, a submerged bath, stone tiles and medium hardwood flooring.

The "Dream of the '90s" was alive in this industrial loft condo before Neil Kelly Portland Design Consultant Erika Altenhofen got her hands on it. No new roof penetrations could be made, so we were tasked with updating the current footprint. Erika filled the niche with much needed storage provisions, like a shelf and cabinet. The shower tile will replaced with stunning blue "Billie Ombre" tile by Artistic Tile. An impressive marble slab was laid on a fresh navy blue vanity, white oval mirrors and fitting industrial sconce lighting rounds out the remodeled space.
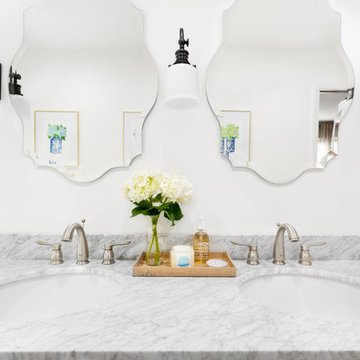
Photography: Meagan Larsen
Art: Evelyn Henson
Design ideas for a medium sized traditional ensuite bathroom in Charlotte with grey cabinets, an alcove shower, a two-piece toilet, white tiles, ceramic tiles, white walls, medium hardwood flooring, a submerged sink, marble worktops, brown floors, a hinged door and grey worktops.
Design ideas for a medium sized traditional ensuite bathroom in Charlotte with grey cabinets, an alcove shower, a two-piece toilet, white tiles, ceramic tiles, white walls, medium hardwood flooring, a submerged sink, marble worktops, brown floors, a hinged door and grey worktops.
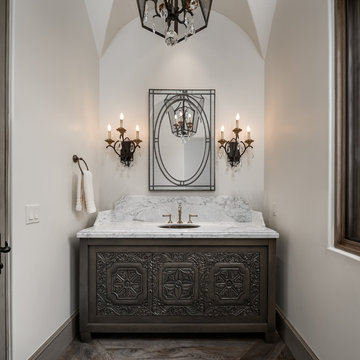
Inspiration for an expansive mediterranean ensuite bathroom in Phoenix with marble worktops, grey cabinets, white walls, medium hardwood flooring, a submerged sink, grey floors and white worktops.
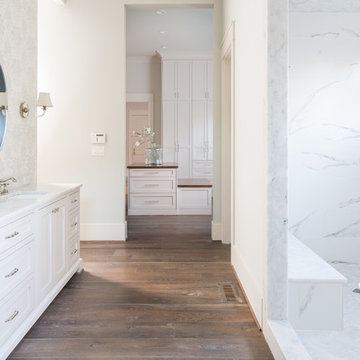
Amazing front porch of a modern farmhouse built by Steve Powell Homes (www.stevepowellhomes.com). Photo Credit: David Cannon Photography (www.davidcannonphotography.com)
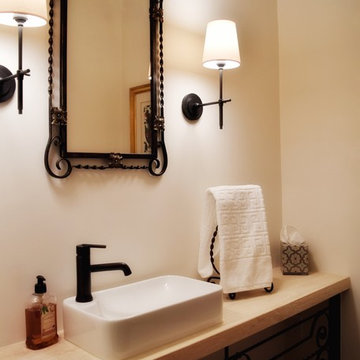
Design ideas for a small traditional bathroom in Santa Barbara with freestanding cabinets, black cabinets, a one-piece toilet, white walls, medium hardwood flooring, a vessel sink, marble worktops and brown floors.

Photography by Eduard Hueber / archphoto
North and south exposures in this 3000 square foot loft in Tribeca allowed us to line the south facing wall with two guest bedrooms and a 900 sf master suite. The trapezoid shaped plan creates an exaggerated perspective as one looks through the main living space space to the kitchen. The ceilings and columns are stripped to bring the industrial space back to its most elemental state. The blackened steel canopy and blackened steel doors were designed to complement the raw wood and wrought iron columns of the stripped space. Salvaged materials such as reclaimed barn wood for the counters and reclaimed marble slabs in the master bathroom were used to enhance the industrial feel of the space.
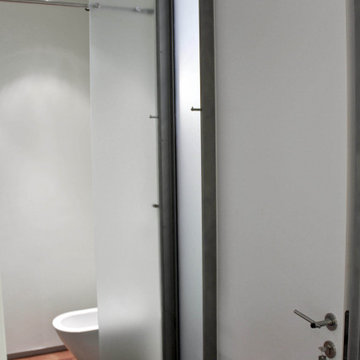
Cabina doccia vetro/inox con porta scorrevole, piano in lavagna.
Small contemporary shower room bathroom in Other with open cabinets, white cabinets, a built-in shower, a two-piece toilet, white tiles, metal tiles, white walls, medium hardwood flooring, a vessel sink, marble worktops, brown floors, a sliding door, white worktops, a laundry area, double sinks and a freestanding vanity unit.
Small contemporary shower room bathroom in Other with open cabinets, white cabinets, a built-in shower, a two-piece toilet, white tiles, metal tiles, white walls, medium hardwood flooring, a vessel sink, marble worktops, brown floors, a sliding door, white worktops, a laundry area, double sinks and a freestanding vanity unit.
Bathroom with Medium Hardwood Flooring and Marble Worktops Ideas and Designs
9

 Shelves and shelving units, like ladder shelves, will give you extra space without taking up too much floor space. Also look for wire, wicker or fabric baskets, large and small, to store items under or next to the sink, or even on the wall.
Shelves and shelving units, like ladder shelves, will give you extra space without taking up too much floor space. Also look for wire, wicker or fabric baskets, large and small, to store items under or next to the sink, or even on the wall.  The sink, the mirror, shower and/or bath are the places where you might want the clearest and strongest light. You can use these if you want it to be bright and clear. Otherwise, you might want to look at some soft, ambient lighting in the form of chandeliers, short pendants or wall lamps. You could use accent lighting around your bath in the form to create a tranquil, spa feel, as well.
The sink, the mirror, shower and/or bath are the places where you might want the clearest and strongest light. You can use these if you want it to be bright and clear. Otherwise, you might want to look at some soft, ambient lighting in the form of chandeliers, short pendants or wall lamps. You could use accent lighting around your bath in the form to create a tranquil, spa feel, as well. 