Bathroom with Medium Hardwood Flooring and Multi-coloured Floors Ideas and Designs
Refine by:
Budget
Sort by:Popular Today
1 - 20 of 172 photos
Item 1 of 3
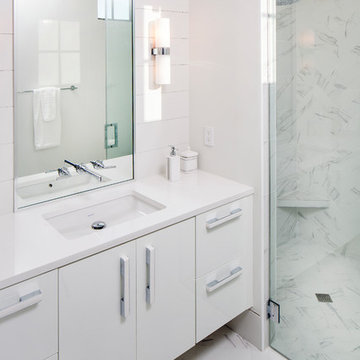
Matthew Scott Photographer Inc.
Photo of a medium sized contemporary family bathroom in Charleston with flat-panel cabinets, white cabinets, a built-in shower, a one-piece toilet, multi-coloured tiles, porcelain tiles, multi-coloured walls, medium hardwood flooring, a submerged sink, engineered stone worktops, multi-coloured floors and a hinged door.
Photo of a medium sized contemporary family bathroom in Charleston with flat-panel cabinets, white cabinets, a built-in shower, a one-piece toilet, multi-coloured tiles, porcelain tiles, multi-coloured walls, medium hardwood flooring, a submerged sink, engineered stone worktops, multi-coloured floors and a hinged door.
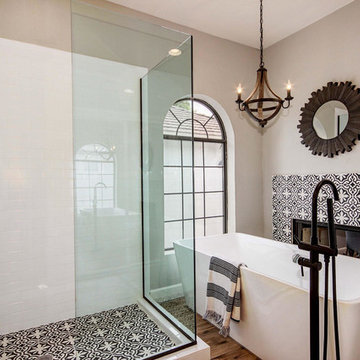
White Fig Homes
Large mediterranean ensuite bathroom in Phoenix with a freestanding bath, a corner shower, a hinged door, black and white tiles, multi-coloured tiles, cement tiles, brown walls, medium hardwood flooring and multi-coloured floors.
Large mediterranean ensuite bathroom in Phoenix with a freestanding bath, a corner shower, a hinged door, black and white tiles, multi-coloured tiles, cement tiles, brown walls, medium hardwood flooring and multi-coloured floors.

World Renowned Architecture Firm Fratantoni Design created this beautiful home! They design home plans for families all over the world in any size and style. They also have in-house Interior Designer Firm Fratantoni Interior Designers and world class Luxury Home Building Firm Fratantoni Luxury Estates! Hire one or all three companies to design and build and or remodel your home!
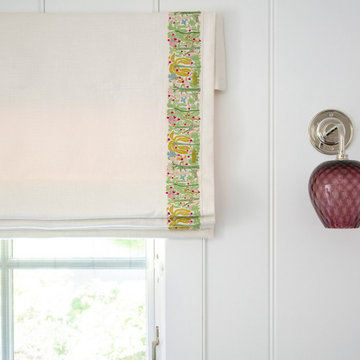
The family living in this shingled roofed home on the Peninsula loves color and pattern. At the heart of the two-story house, we created a library with high gloss lapis blue walls. The tête-à-tête provides an inviting place for the couple to read while their children play games at the antique card table. As a counterpoint, the open planned family, dining room, and kitchen have white walls. We selected a deep aubergine for the kitchen cabinetry. In the tranquil master suite, we layered celadon and sky blue while the daughters' room features pink, purple, and citrine.
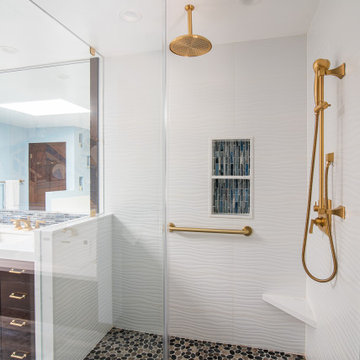
Inspiration for a medium sized traditional ensuite bathroom in Los Angeles with glass-front cabinets, dark wood cabinets, a built-in bath, a corner shower, white tiles, porcelain tiles, blue walls, medium hardwood flooring, a submerged sink, engineered stone worktops, multi-coloured floors, a hinged door and white worktops.
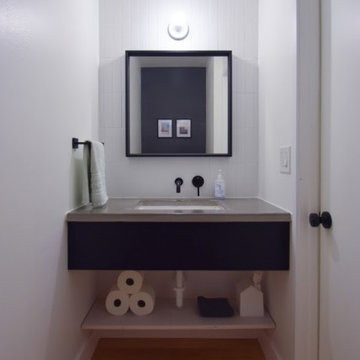
This is an example of a small modern bathroom in Chicago with black cabinets, a one-piece toilet, white tiles, porcelain tiles, white walls, medium hardwood flooring, a submerged sink, concrete worktops, multi-coloured floors, grey worktops, a single sink and a floating vanity unit.
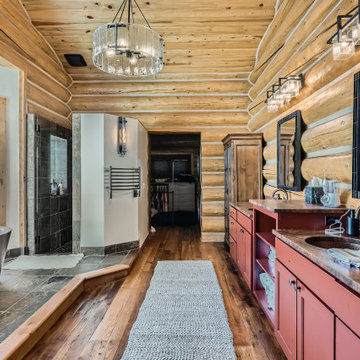
Updates in Master bath
Photo of a rustic ensuite bathroom in Other with shaker cabinets, red cabinets, a freestanding bath, an alcove shower, medium hardwood flooring, a submerged sink, granite worktops, multi-coloured floors, a hinged door, brown worktops, an enclosed toilet, double sinks, a built in vanity unit and a vaulted ceiling.
Photo of a rustic ensuite bathroom in Other with shaker cabinets, red cabinets, a freestanding bath, an alcove shower, medium hardwood flooring, a submerged sink, granite worktops, multi-coloured floors, a hinged door, brown worktops, an enclosed toilet, double sinks, a built in vanity unit and a vaulted ceiling.
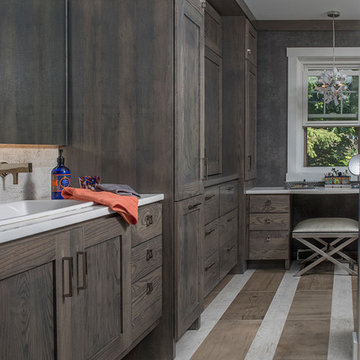
Large rustic ensuite bathroom in Other with shaker cabinets, dark wood cabinets, a built-in sink, multi-coloured floors, beige tiles and medium hardwood flooring.
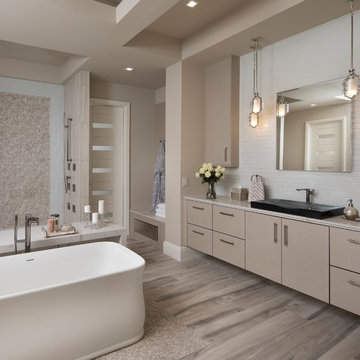
Jeffrey A. Davis Photography
Photo of a large contemporary ensuite bathroom in Orlando with flat-panel cabinets, beige cabinets, a freestanding bath, a built-in shower, a one-piece toilet, white tiles, porcelain tiles, beige walls, medium hardwood flooring, a console sink, engineered stone worktops, multi-coloured floors and an open shower.
Photo of a large contemporary ensuite bathroom in Orlando with flat-panel cabinets, beige cabinets, a freestanding bath, a built-in shower, a one-piece toilet, white tiles, porcelain tiles, beige walls, medium hardwood flooring, a console sink, engineered stone worktops, multi-coloured floors and an open shower.
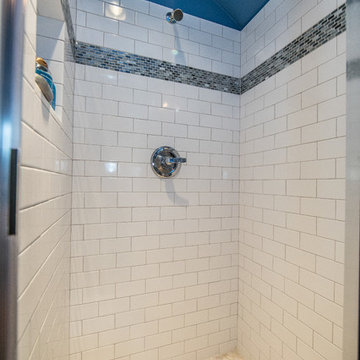
This enclosed shower has elegant varying patterns: white tile, blue tile, and stone flooring.
Remodeled by TailorCraft Builders in Maryland
Large rustic family bathroom in DC Metro with an alcove shower, a two-piece toilet, white tiles, ceramic tiles, blue walls, medium hardwood flooring, a wall-mounted sink and multi-coloured floors.
Large rustic family bathroom in DC Metro with an alcove shower, a two-piece toilet, white tiles, ceramic tiles, blue walls, medium hardwood flooring, a wall-mounted sink and multi-coloured floors.
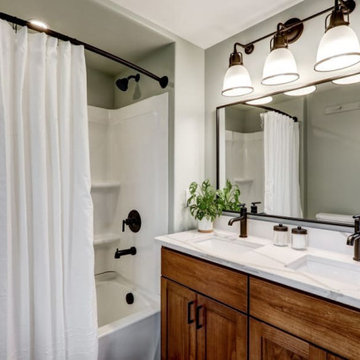
Bathroom with wood stained vanity, quartz top, and matte black accents
This is an example of a medium sized rural ensuite bathroom in Other with recessed-panel cabinets, brown cabinets, a shower/bath combination, a two-piece toilet, grey walls, medium hardwood flooring, a submerged sink, engineered stone worktops, multi-coloured floors, white worktops, double sinks and a built in vanity unit.
This is an example of a medium sized rural ensuite bathroom in Other with recessed-panel cabinets, brown cabinets, a shower/bath combination, a two-piece toilet, grey walls, medium hardwood flooring, a submerged sink, engineered stone worktops, multi-coloured floors, white worktops, double sinks and a built in vanity unit.
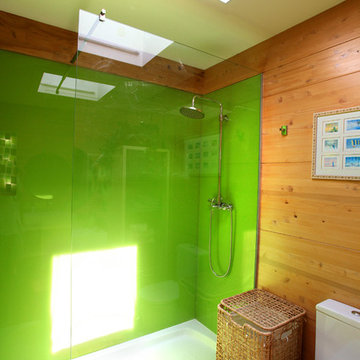
© Rusticasa
Inspiration for a small world-inspired ensuite bathroom in Other with open cabinets, light wood cabinets, a japanese bath, a built-in shower, a one-piece toilet, green tiles, glass sheet walls, multi-coloured walls, medium hardwood flooring, a vessel sink, wooden worktops, multi-coloured floors and an open shower.
Inspiration for a small world-inspired ensuite bathroom in Other with open cabinets, light wood cabinets, a japanese bath, a built-in shower, a one-piece toilet, green tiles, glass sheet walls, multi-coloured walls, medium hardwood flooring, a vessel sink, wooden worktops, multi-coloured floors and an open shower.
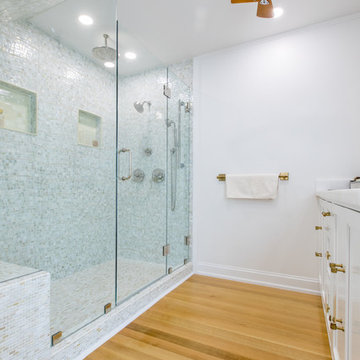
Full bath with custom solid white oak quarter and rift sawn wood floors, Key West, Florida. Flooring was made to order by Hull Forest Products, www.hullforest.com. 1-800-928-9602. Photo by Florence Nebbout.
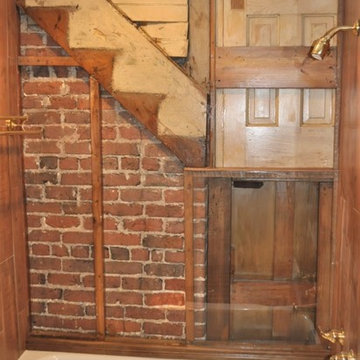
During the bathroom demolition of this historic home, an exterior brick wall was discovered within the existing interior of the home. History tells that the house was converted into apartments during the war. The door shown in this photo was the actual door encased in this wall when a new indoor-kitchen was added to the home after the war. This was the actual door to an apartment along with the outline of the once-exterior staircase leading up to the next apartment. Guest Bath and Powder Room Remodel in Historic Victorian Home. Original wood flooring in the main hallway was custom-matched to continue the beautiful floors and flow of the home. Hand-Painted Sheryl Wagner pedestal sink and matching hand-painted faucets. Wallpaper reflections of tree limbs appear and disappear depending on the lighting throughout the space.

Our clients wanted to replace an existing suburban home with a modern house at the same Lexington address where they had lived for years. The structure the clients envisioned would complement their lives and integrate the interior of the home with the natural environment of their generous property. The sleek, angular home is still a respectful neighbor, especially in the evening, when warm light emanates from the expansive transparencies used to open the house to its surroundings. The home re-envisions the suburban neighborhood in which it stands, balancing relationship to the neighborhood with an updated aesthetic.
The floor plan is arranged in a “T” shape which includes a two-story wing consisting of individual studies and bedrooms and a single-story common area. The two-story section is arranged with great fluidity between interior and exterior spaces and features generous exterior balconies. A staircase beautifully encased in glass stands as the linchpin between the two areas. The spacious, single-story common area extends from the stairwell and includes a living room and kitchen. A recessed wooden ceiling defines the living room area within the open plan space.
Separating common from private spaces has served our clients well. As luck would have it, construction on the house was just finishing up as we entered the Covid lockdown of 2020. Since the studies in the two-story wing were physically and acoustically separate, zoom calls for work could carry on uninterrupted while life happened in the kitchen and living room spaces. The expansive panes of glass, outdoor balconies, and a broad deck along the living room provided our clients with a structured sense of continuity in their lives without compromising their commitment to aesthetically smart and beautiful design.
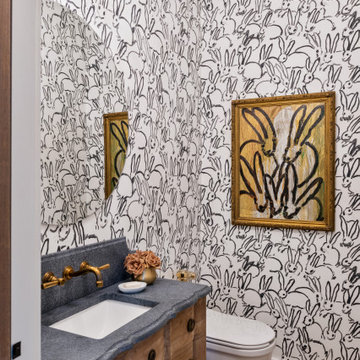
Inspiration for a medium sized traditional family bathroom in Dallas with flat-panel cabinets, brown cabinets, black tiles, multi-coloured floors, white worktops, a single sink, a freestanding vanity unit, a wall mounted toilet, medium hardwood flooring, a submerged sink and wallpapered walls.
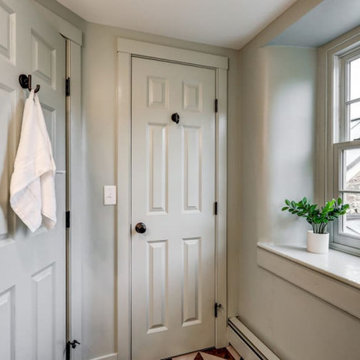
Linen closet in bathroom
Design ideas for a medium sized country ensuite bathroom in Other with recessed-panel cabinets, brown cabinets, a shower/bath combination, a two-piece toilet, grey walls, medium hardwood flooring, a submerged sink, engineered stone worktops, multi-coloured floors, white worktops, double sinks and a built in vanity unit.
Design ideas for a medium sized country ensuite bathroom in Other with recessed-panel cabinets, brown cabinets, a shower/bath combination, a two-piece toilet, grey walls, medium hardwood flooring, a submerged sink, engineered stone worktops, multi-coloured floors, white worktops, double sinks and a built in vanity unit.
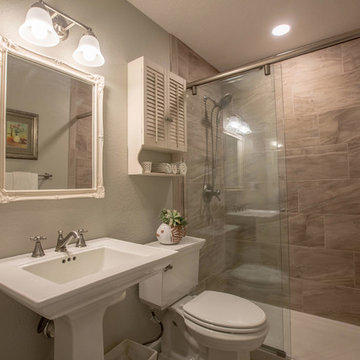
Poulin Design Center
Design ideas for a small traditional bathroom in Albuquerque with white cabinets, medium hardwood flooring, an alcove shower, a one-piece toilet, grey tiles, grey walls, a pedestal sink, multi-coloured floors, a sliding door and white worktops.
Design ideas for a small traditional bathroom in Albuquerque with white cabinets, medium hardwood flooring, an alcove shower, a one-piece toilet, grey tiles, grey walls, a pedestal sink, multi-coloured floors, a sliding door and white worktops.
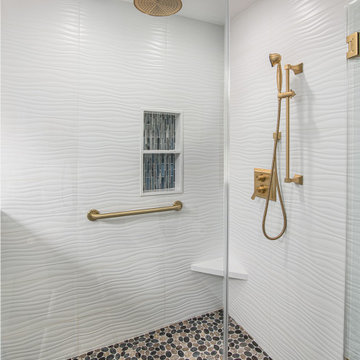
Medium sized traditional ensuite bathroom in Los Angeles with glass-front cabinets, dark wood cabinets, a built-in bath, a corner shower, white tiles, porcelain tiles, blue walls, medium hardwood flooring, a submerged sink, engineered stone worktops, multi-coloured floors, a hinged door and white worktops.
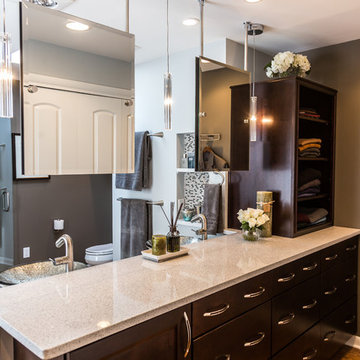
Shining and bright with the lights on. . Hanging double sided mirrors, just pop with hanging modern pendant lights!
Medium sized contemporary ensuite bathroom in Other with a vessel sink, flat-panel cabinets, dark wood cabinets, engineered stone worktops, a walk-in shower, medium hardwood flooring, a one-piece toilet, grey tiles, porcelain tiles, grey walls, multi-coloured floors and a hinged door.
Medium sized contemporary ensuite bathroom in Other with a vessel sink, flat-panel cabinets, dark wood cabinets, engineered stone worktops, a walk-in shower, medium hardwood flooring, a one-piece toilet, grey tiles, porcelain tiles, grey walls, multi-coloured floors and a hinged door.
Bathroom with Medium Hardwood Flooring and Multi-coloured Floors Ideas and Designs
1

 Shelves and shelving units, like ladder shelves, will give you extra space without taking up too much floor space. Also look for wire, wicker or fabric baskets, large and small, to store items under or next to the sink, or even on the wall.
Shelves and shelving units, like ladder shelves, will give you extra space without taking up too much floor space. Also look for wire, wicker or fabric baskets, large and small, to store items under or next to the sink, or even on the wall.  The sink, the mirror, shower and/or bath are the places where you might want the clearest and strongest light. You can use these if you want it to be bright and clear. Otherwise, you might want to look at some soft, ambient lighting in the form of chandeliers, short pendants or wall lamps. You could use accent lighting around your bath in the form to create a tranquil, spa feel, as well.
The sink, the mirror, shower and/or bath are the places where you might want the clearest and strongest light. You can use these if you want it to be bright and clear. Otherwise, you might want to look at some soft, ambient lighting in the form of chandeliers, short pendants or wall lamps. You could use accent lighting around your bath in the form to create a tranquil, spa feel, as well. 