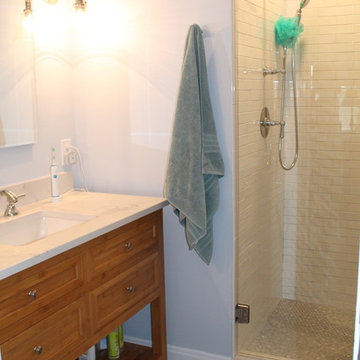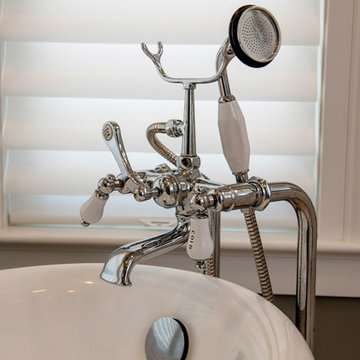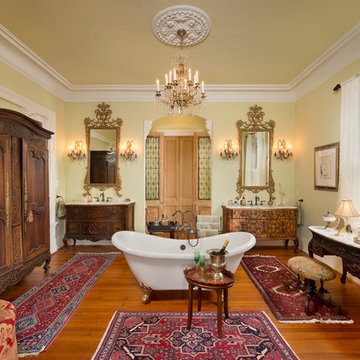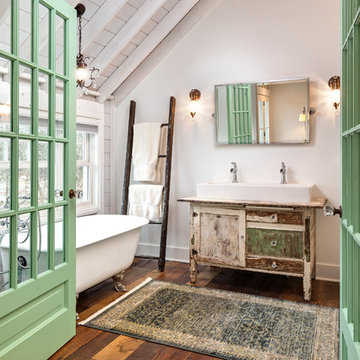Bathroom with Medium Hardwood Flooring and Porcelain Flooring Ideas and Designs
Refine by:
Budget
Sort by:Popular Today
41 - 60 of 227,010 photos
Item 1 of 3

Bamboo vanity, quartz top. Geometric floor. penny tile shower floor, subway tile walls.
Photo of a small bohemian ensuite bathroom in New York with shaker cabinets, brown cabinets, an alcove shower, a two-piece toilet, white tiles, cement tiles, porcelain flooring, engineered stone worktops, multi-coloured floors, a hinged door and white worktops.
Photo of a small bohemian ensuite bathroom in New York with shaker cabinets, brown cabinets, an alcove shower, a two-piece toilet, white tiles, cement tiles, porcelain flooring, engineered stone worktops, multi-coloured floors, a hinged door and white worktops.

Medium sized contemporary ensuite bathroom in Los Angeles with flat-panel cabinets, dark wood cabinets, a freestanding bath, a corner shower, beige walls, porcelain flooring, a submerged sink, beige floors, a hinged door and beige worktops.

Rick Lee Photo
Inspiration for a large victorian ensuite bathroom in Other with raised-panel cabinets, white cabinets, a claw-foot bath, grey walls, porcelain flooring, a built-in sink, quartz worktops, grey floors and grey worktops.
Inspiration for a large victorian ensuite bathroom in Other with raised-panel cabinets, white cabinets, a claw-foot bath, grey walls, porcelain flooring, a built-in sink, quartz worktops, grey floors and grey worktops.

Photos by Bruce Glass
Design ideas for a victorian ensuite bathroom in Houston with medium wood cabinets, a freestanding bath, yellow walls, medium hardwood flooring and recessed-panel cabinets.
Design ideas for a victorian ensuite bathroom in Houston with medium wood cabinets, a freestanding bath, yellow walls, medium hardwood flooring and recessed-panel cabinets.

Jon Huelskamp Landmark Photography
Design ideas for an eclectic bathroom in Chicago with a claw-foot bath, white walls, medium hardwood flooring and wooden worktops.
Design ideas for an eclectic bathroom in Chicago with a claw-foot bath, white walls, medium hardwood flooring and wooden worktops.

The reconfiguration of the master bathroom opened up the space by pairing a platform shower with a freestanding tub. The open shower, wall-hung vanity, and wall-hung water closet create continuous flooring and an expansive feeling. The result is a welcoming space with a calming aesthetic.

Photo of a medium sized classic ensuite bathroom in New York with beaded cabinets, white cabinets, an alcove shower, beige tiles, white tiles, marble tiles, white walls, porcelain flooring, a submerged sink, marble worktops, beige floors and a hinged door.
Inspiration for a medium sized modern shower room bathroom in San Francisco with grey cabinets, a built-in bath, a shower/bath combination, a one-piece toilet, grey tiles, porcelain tiles, grey walls, porcelain flooring, a submerged sink, engineered stone worktops, grey floors, a hinged door and grey worktops.

This project was a complete home design plan for a large new construction luxury home on the south-end of Mercer Island. The contrasting colors utilized throughout emit a chic modern vibe while the complementing darker tones invites a sense of warmth to this modern farmhouse style.

Renee Alexander
Photo of a small traditional ensuite bathroom in DC Metro with shaker cabinets, grey cabinets, an alcove shower, a two-piece toilet, white tiles, porcelain flooring, a submerged sink, engineered stone worktops, beige floors, a hinged door, marble tiles, grey walls and white worktops.
Photo of a small traditional ensuite bathroom in DC Metro with shaker cabinets, grey cabinets, an alcove shower, a two-piece toilet, white tiles, porcelain flooring, a submerged sink, engineered stone worktops, beige floors, a hinged door, marble tiles, grey walls and white worktops.

Bernard Andre
Large contemporary ensuite bathroom in San Francisco with flat-panel cabinets, light wood cabinets, white walls, a submerged sink, a hinged door, white tiles, mosaic tiles, porcelain flooring, engineered stone worktops, grey floors, grey worktops and feature lighting.
Large contemporary ensuite bathroom in San Francisco with flat-panel cabinets, light wood cabinets, white walls, a submerged sink, a hinged door, white tiles, mosaic tiles, porcelain flooring, engineered stone worktops, grey floors, grey worktops and feature lighting.

This dressed up and sophisticated bathroom was outdated and did not work well as the main guest bath off the formal living and dining room. We just love how this transformation is sophisticated, unique and is such a complement to the formal living and dining area.

Girls bathroom remodel for two sisters from two small separate bathrooms originally to a new larger, "Jack and Jill" style bathroom for better flow. Cesarstone white counter tops, tub deck, and shower bench/curb. Wood look porcelain floor planking. White subway tile with glass bubble mosaic tile accents. Construction by JP Lindstrom, Inc. Bernard Andre Photography

Photo By:
Aimée Mazzenga
Photo of a traditional bathroom in Chicago with white cabinets, an alcove shower, a two-piece toilet, white tiles, grey walls, porcelain flooring, a submerged sink, marble worktops, grey floors, a hinged door, white worktops and recessed-panel cabinets.
Photo of a traditional bathroom in Chicago with white cabinets, an alcove shower, a two-piece toilet, white tiles, grey walls, porcelain flooring, a submerged sink, marble worktops, grey floors, a hinged door, white worktops and recessed-panel cabinets.

Tony Soluri
Large contemporary ensuite bathroom in Chicago with flat-panel cabinets, light wood cabinets, grey tiles, porcelain tiles, porcelain flooring, solid surface worktops, grey floors, a double shower, an integrated sink and an open shower.
Large contemporary ensuite bathroom in Chicago with flat-panel cabinets, light wood cabinets, grey tiles, porcelain tiles, porcelain flooring, solid surface worktops, grey floors, a double shower, an integrated sink and an open shower.

Blackstone Edge Photography
Inspiration for a large beach style ensuite bathroom in Portland with a freestanding bath, grey tiles, grey walls, flat-panel cabinets, white cabinets, solid surface worktops, porcelain tiles, porcelain flooring, a wall-mounted sink and a built-in shower.
Inspiration for a large beach style ensuite bathroom in Portland with a freestanding bath, grey tiles, grey walls, flat-panel cabinets, white cabinets, solid surface worktops, porcelain tiles, porcelain flooring, a wall-mounted sink and a built-in shower.

Published around the world: Master Bathroom with low window inside shower stall for natural light. Shower is a true-divided lite design with tempered glass for safety. Shower floor is of small cararra marble tile. Interior by Robert Nebolon and Sarah Bertram.
Robert Nebolon Architects; California Coastal design
San Francisco Modern, Bay Area modern residential design architects, Sustainability and green design
Matthew Millman: photographer
Link to New York Times May 2013 article about the house: http://www.nytimes.com/2013/05/16/greathomesanddestinations/the-houseboat-of-their-dreams.html?_r=0

Natural limestone accent wall tile and satin nickel fixtures lend serenity and warmth to the master bath. The generous spa shower includes an integrated linear drain.
© Jeffrey Totaro, photographer

Medium sized traditional ensuite bathroom in San Francisco with shaker cabinets, blue cabinets, white walls, a submerged sink, grey floors, white worktops, double sinks, porcelain flooring, quartz worktops, a freestanding vanity unit, a corner shower, grey tiles, porcelain tiles, a hinged door and a shower bench.

This 4,000-square foot home is located in the Silverstrand section of Hermosa Beach, known for its fabulous restaurants, walkability and beach access. Stylistically, it’s coastal-meets-traditional, complete with 4 bedrooms, 5.5 baths, a 3-stop elevator and a roof deck with amazing ocean views.
The client, an art collector, wanted bold color and unique aesthetic choices. In the living room, the built-in shelving is lined in luminescent mother of pearl. The dining area’s custom hand-blown chandelier was made locally and perfectly diffuses light. The client’s former granite-topped dining table didn’t fit the size and shape of the space, so we cut the granite and built a new base and frame around it.
The bedrooms are full of organic materials and personal touches, such as the light raffia wall-covering in the master bedroom and the fish-painted end table in a college-aged son’s room—a nod to his love of surfing.
Detail is always important, but especially to this client, so we searched for the perfect artisans to create one-of-a kind pieces. Several light fixtures were commissioned by an International glass artist. These include the white, layered glass pendants above the kitchen island, and the stained glass piece in the hallway, which glistens blues and greens through the window overlooking the front entrance of the home.
The overall feel of the house is peaceful but not complacent, full of tiny surprises and energizing pops of color.
Bathroom with Medium Hardwood Flooring and Porcelain Flooring Ideas and Designs
3

 Shelves and shelving units, like ladder shelves, will give you extra space without taking up too much floor space. Also look for wire, wicker or fabric baskets, large and small, to store items under or next to the sink, or even on the wall.
Shelves and shelving units, like ladder shelves, will give you extra space without taking up too much floor space. Also look for wire, wicker or fabric baskets, large and small, to store items under or next to the sink, or even on the wall.  The sink, the mirror, shower and/or bath are the places where you might want the clearest and strongest light. You can use these if you want it to be bright and clear. Otherwise, you might want to look at some soft, ambient lighting in the form of chandeliers, short pendants or wall lamps. You could use accent lighting around your bath in the form to create a tranquil, spa feel, as well.
The sink, the mirror, shower and/or bath are the places where you might want the clearest and strongest light. You can use these if you want it to be bright and clear. Otherwise, you might want to look at some soft, ambient lighting in the form of chandeliers, short pendants or wall lamps. You could use accent lighting around your bath in the form to create a tranquil, spa feel, as well. 