Bathroom with Medium Hardwood Flooring and White Floors Ideas and Designs
Refine by:
Budget
Sort by:Popular Today
1 - 20 of 49 photos
Item 1 of 3
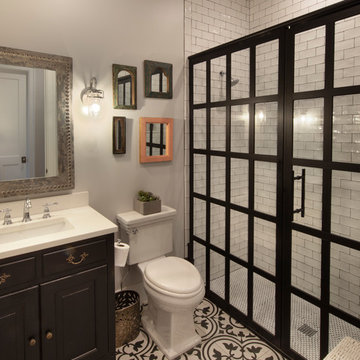
Gulf Building recently completed the “ New Orleans Chic” custom Estate in Fort Lauderdale, Florida. The aptly named estate stays true to inspiration rooted from New Orleans, Louisiana. The stately entrance is fueled by the column’s, welcoming any guest to the future of custom estates that integrate modern features while keeping one foot in the past. The lamps hanging from the ceiling along the kitchen of the interior is a chic twist of the antique, tying in with the exposed brick overlaying the exterior. These staple fixtures of New Orleans style, transport you to an era bursting with life along the French founded streets. This two-story single-family residence includes five bedrooms, six and a half baths, and is approximately 8,210 square feet in size. The one of a kind three car garage fits his and her vehicles with ample room for a collector car as well. The kitchen is beautifully appointed with white and grey cabinets that are overlaid with white marble countertops which in turn are contrasted by the cool earth tones of the wood floors. The coffered ceilings, Armoire style refrigerator and a custom gunmetal hood lend sophistication to the kitchen. The high ceilings in the living room are accentuated by deep brown high beams that complement the cool tones of the living area. An antique wooden barn door tucked in the corner of the living room leads to a mancave with a bespoke bar and a lounge area, reminiscent of a speakeasy from another era. In a nod to the modern practicality that is desired by families with young kids, a massive laundry room also functions as a mudroom with locker style cubbies and a homework and crafts area for kids. The custom staircase leads to another vintage barn door on the 2nd floor that opens to reveal provides a wonderful family loft with another hidden gem: a secret attic playroom for kids! Rounding out the exterior, massive balconies with French patterned railing overlook a huge backyard with a custom pool and spa that is secluded from the hustle and bustle of the city.
All in all, this estate captures the perfect modern interpretation of New Orleans French traditional design. Welcome to New Orleans Chic of Fort Lauderdale, Florida!
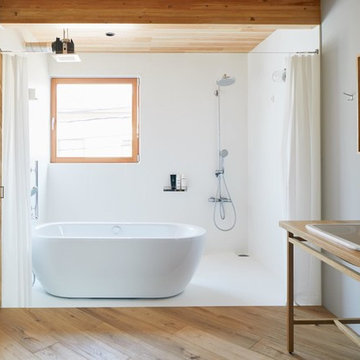
.8 co., ltd
Inspiration for a small modern bathroom in Tokyo Suburbs with wooden worktops, a freestanding bath, a walk-in shower, white walls, medium hardwood flooring, a built-in sink, white floors and a shower curtain.
Inspiration for a small modern bathroom in Tokyo Suburbs with wooden worktops, a freestanding bath, a walk-in shower, white walls, medium hardwood flooring, a built-in sink, white floors and a shower curtain.

The family living in this shingled roofed home on the Peninsula loves color and pattern. At the heart of the two-story house, we created a library with high gloss lapis blue walls. The tête-à-tête provides an inviting place for the couple to read while their children play games at the antique card table. As a counterpoint, the open planned family, dining room, and kitchen have white walls. We selected a deep aubergine for the kitchen cabinetry. In the tranquil master suite, we layered celadon and sky blue while the daughters' room features pink, purple, and citrine.
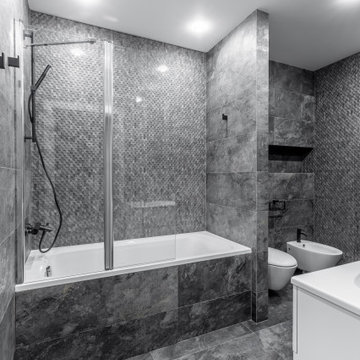
Medium sized contemporary ensuite bathroom in Other with flat-panel cabinets, white cabinets, a submerged bath, a bidet, black and white tiles, marble tiles, beige walls, medium hardwood flooring, white floors, a single sink, a floating vanity unit and a drop ceiling.
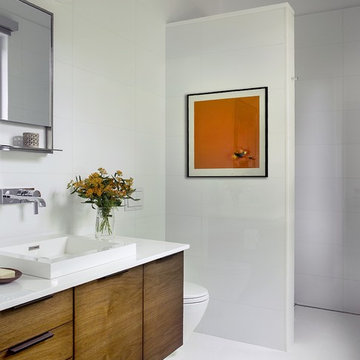
ZeroEnergy Design (ZED) created this modern home for a progressive family in the desirable community of Lexington.
Thoughtful Land Connection. The residence is carefully sited on the infill lot so as to create privacy from the road and neighbors, while cultivating a side yard that captures the southern sun. The terraced grade rises to meet the house, allowing for it to maintain a structured connection with the ground while also sitting above the high water table. The elevated outdoor living space maintains a strong connection with the indoor living space, while the stepped edge ties it back to the true ground plane. Siting and outdoor connections were completed by ZED in collaboration with landscape designer Soren Deniord Design Studio.
Exterior Finishes and Solar. The exterior finish materials include a palette of shiplapped wood siding, through-colored fiber cement panels and stucco. A rooftop parapet hides the solar panels above, while a gutter and site drainage system directs rainwater into an irrigation cistern and dry wells that recharge the groundwater.
Cooking, Dining, Living. Inside, the kitchen, fabricated by Henrybuilt, is located between the indoor and outdoor dining areas. The expansive south-facing sliding door opens to seamlessly connect the spaces, using a retractable awning to provide shade during the summer while still admitting the warming winter sun. The indoor living space continues from the dining areas across to the sunken living area, with a view that returns again to the outside through the corner wall of glass.
Accessible Guest Suite. The design of the first level guest suite provides for both aging in place and guests who regularly visit for extended stays. The patio off the north side of the house affords guests their own private outdoor space, and privacy from the neighbor. Similarly, the second level master suite opens to an outdoor private roof deck.
Light and Access. The wide open interior stair with a glass panel rail leads from the top level down to the well insulated basement. The design of the basement, used as an away/play space, addresses the need for both natural light and easy access. In addition to the open stairwell, light is admitted to the north side of the area with a high performance, Passive House (PHI) certified skylight, covering a six by sixteen foot area. On the south side, a unique roof hatch set flush with the deck opens to reveal a glass door at the base of the stairwell which provides additional light and access from the deck above down to the play space.
Energy. Energy consumption is reduced by the high performance building envelope, high efficiency mechanical systems, and then offset with renewable energy. All windows and doors are made of high performance triple paned glass with thermally broken aluminum frames. The exterior wall assembly employs dense pack cellulose in the stud cavity, a continuous air barrier, and four inches exterior rigid foam insulation. The 10kW rooftop solar electric system provides clean energy production. The final air leakage testing yielded 0.6 ACH 50 - an extremely air tight house, a testament to the well-designed details, progress testing and quality construction. When compared to a new house built to code requirements, this home consumes only 19% of the energy.
Architecture & Energy Consulting: ZeroEnergy Design
Landscape Design: Soren Deniord Design
Paintings: Bernd Haussmann Studio
Photos: Eric Roth Photography
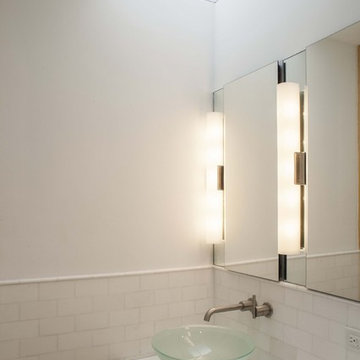
Design ideas for a medium sized contemporary ensuite bathroom in New York with flat-panel cabinets, medium wood cabinets, white tiles, ceramic tiles, white walls, a vessel sink, white floors, medium hardwood flooring and solid surface worktops.
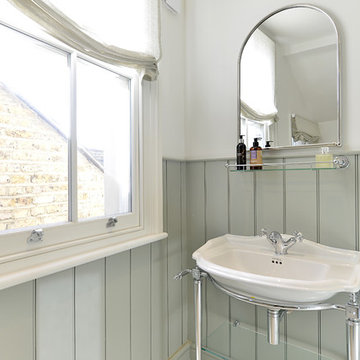
Inspiration for a medium sized victorian family bathroom in London with flat-panel cabinets, green cabinets, an alcove bath, a walk-in shower, a one-piece toilet, green tiles, white walls, medium hardwood flooring, a built-in sink, wooden worktops, white floors and an open shower.
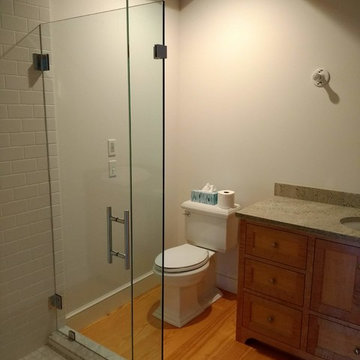
One of three custom guest baths.
Design ideas for a medium sized farmhouse bathroom in Boston with light wood cabinets, a corner shower, a two-piece toilet, white tiles, metro tiles, white walls, medium hardwood flooring, a submerged sink, granite worktops, white floors, a hinged door, grey worktops, a wall niche, a single sink, a built in vanity unit and exposed beams.
Design ideas for a medium sized farmhouse bathroom in Boston with light wood cabinets, a corner shower, a two-piece toilet, white tiles, metro tiles, white walls, medium hardwood flooring, a submerged sink, granite worktops, white floors, a hinged door, grey worktops, a wall niche, a single sink, a built in vanity unit and exposed beams.
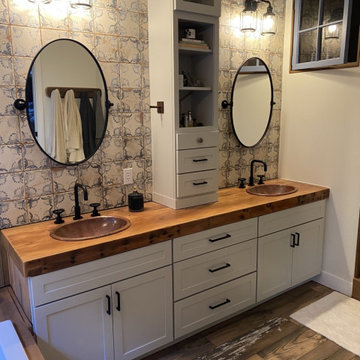
Check out this amazing bathroom renovation with these strikingly beautiful white shaker cabinets, finished with matte black pulls and contrasted with a wood counter top - giving the room an elegantly modern rustic feel.
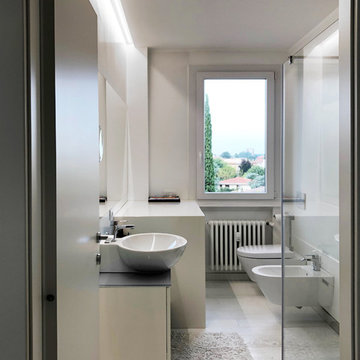
This is an example of a medium sized contemporary shower room bathroom in Other with flat-panel cabinets, white cabinets, a corner shower, a wall mounted toilet, white tiles, mirror tiles, white walls, medium hardwood flooring, a vessel sink, glass worktops, white floors, a hinged door and white worktops.
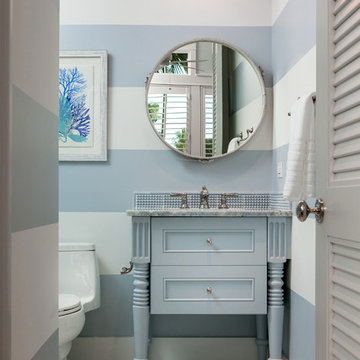
Design ideas for a small coastal bathroom in Miami with recessed-panel cabinets, blue cabinets, a one-piece toilet, blue walls, medium hardwood flooring, a console sink, marble worktops and white floors.
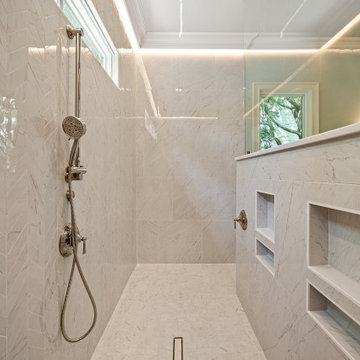
Design ideas for a large traditional ensuite bathroom in Raleigh with recessed-panel cabinets, white cabinets, a freestanding bath, a built-in shower, white tiles, marble tiles, blue walls, medium hardwood flooring, a submerged sink, marble worktops, white floors, an open shower, white worktops, a single sink and a built in vanity unit.
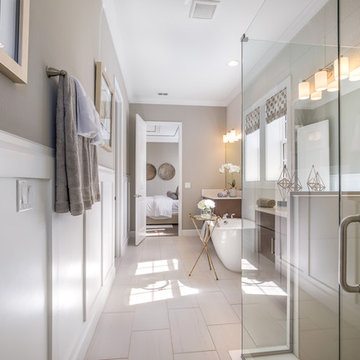
This is an example of a contemporary ensuite bathroom in Orlando with medium wood cabinets, a freestanding bath, a corner shower, multi-coloured walls, medium hardwood flooring, white floors, a hinged door and beige worktops.
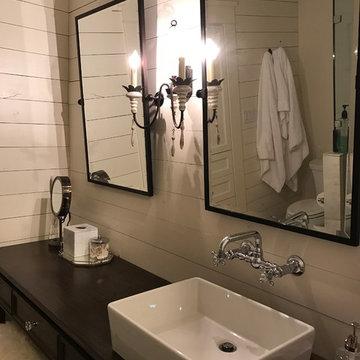
Design ideas for a medium sized classic shower room bathroom in Dallas with shaker cabinets, white cabinets, a corner shower, a two-piece toilet, grey walls, medium hardwood flooring, a vessel sink, wooden worktops, white floors, a hinged door and brown worktops.
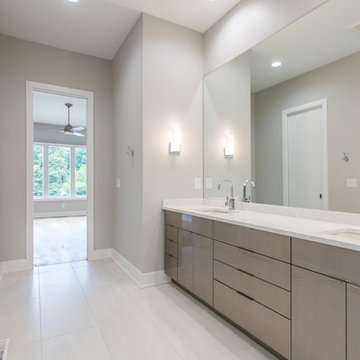
Photos provided by Rockethouse Builder/Shawn Martin
Design ideas for a medium sized contemporary shower room bathroom in Atlanta with flat-panel cabinets, beige cabinets, an alcove shower, a one-piece toilet, white tiles, porcelain tiles, white walls, medium hardwood flooring, a submerged sink, engineered stone worktops, white floors and a hinged door.
Design ideas for a medium sized contemporary shower room bathroom in Atlanta with flat-panel cabinets, beige cabinets, an alcove shower, a one-piece toilet, white tiles, porcelain tiles, white walls, medium hardwood flooring, a submerged sink, engineered stone worktops, white floors and a hinged door.
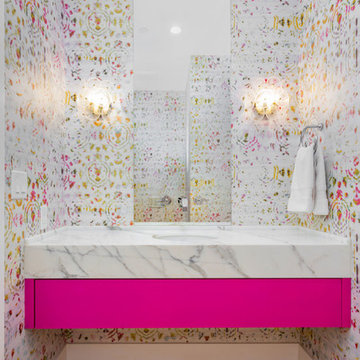
Inspiration for a medium sized contemporary bathroom in San Francisco with flat-panel cabinets, a freestanding bath, a corner shower, a one-piece toilet, white tiles, white walls, medium hardwood flooring, a submerged sink, marble worktops, white floors and a hinged door.
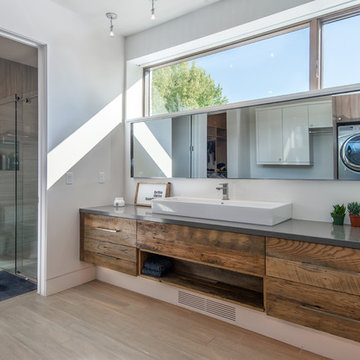
Large modern wet room bathroom in Salt Lake City with dark wood cabinets, white walls, medium hardwood flooring, an integrated sink, quartz worktops, white floors, a hinged door and grey worktops.
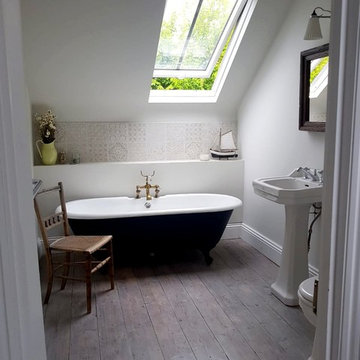
Created a large double bedroom with an ensuite bathroom in this beautiful terraced house in a Brighton conservation zone. We were limited by planning policy to use conservation velux windows but they're large and fill the room with light. The window is off-centre because it had to be centered above a window on the floor below.
Rolltop bath painted a deep Farrow and Ball blue.
Reclaimed floorboards were sanded and bleached to create a coastal driftwood feel.
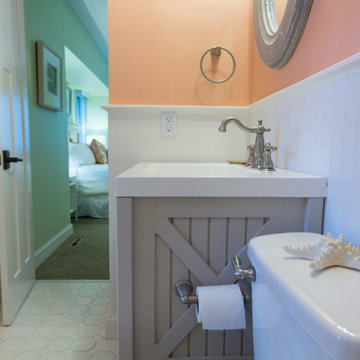
This is an example of a small coastal bathroom in Atlanta with grey cabinets, an alcove bath, an alcove shower, a two-piece toilet, white tiles, porcelain tiles, pink walls, medium hardwood flooring, a submerged sink, solid surface worktops, white floors, white worktops, a single sink and a freestanding vanity unit.
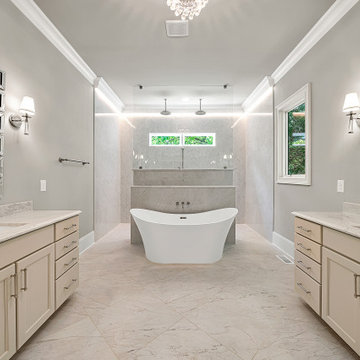
This is an example of a large classic ensuite bathroom in Raleigh with recessed-panel cabinets, white cabinets, a freestanding bath, a built-in shower, white tiles, marble tiles, blue walls, medium hardwood flooring, a submerged sink, marble worktops, white floors, an open shower, white worktops, a single sink and a built in vanity unit.
Bathroom with Medium Hardwood Flooring and White Floors Ideas and Designs
1

 Shelves and shelving units, like ladder shelves, will give you extra space without taking up too much floor space. Also look for wire, wicker or fabric baskets, large and small, to store items under or next to the sink, or even on the wall.
Shelves and shelving units, like ladder shelves, will give you extra space without taking up too much floor space. Also look for wire, wicker or fabric baskets, large and small, to store items under or next to the sink, or even on the wall.  The sink, the mirror, shower and/or bath are the places where you might want the clearest and strongest light. You can use these if you want it to be bright and clear. Otherwise, you might want to look at some soft, ambient lighting in the form of chandeliers, short pendants or wall lamps. You could use accent lighting around your bath in the form to create a tranquil, spa feel, as well.
The sink, the mirror, shower and/or bath are the places where you might want the clearest and strongest light. You can use these if you want it to be bright and clear. Otherwise, you might want to look at some soft, ambient lighting in the form of chandeliers, short pendants or wall lamps. You could use accent lighting around your bath in the form to create a tranquil, spa feel, as well. 