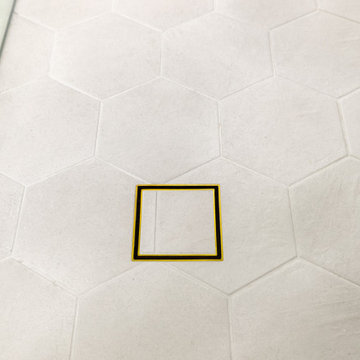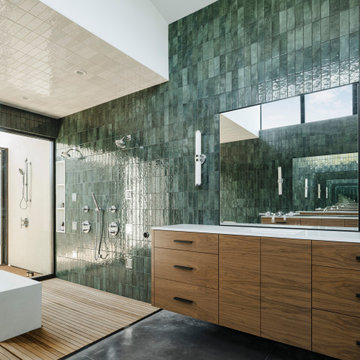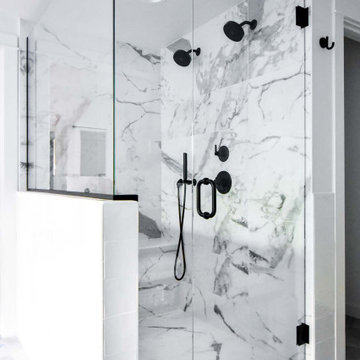Bathroom with Medium Wood Cabinets and a Shower Bench Ideas and Designs
Refine by:
Budget
Sort by:Popular Today
1 - 20 of 2,497 photos
Item 1 of 3

Inspiration for a traditional ensuite bathroom in San Diego with shaker cabinets, medium wood cabinets, a freestanding bath, an alcove shower, grey tiles, white tiles, marble tiles, white walls, a submerged sink, marble worktops, grey floors, multi-coloured worktops, a shower bench, double sinks and a built in vanity unit.

Design ideas for a large midcentury ensuite bathroom in Richmond with flat-panel cabinets, medium wood cabinets, a freestanding bath, a one-piece toilet, white tiles, porcelain tiles, white walls, porcelain flooring, a submerged sink, engineered stone worktops, white floors, a hinged door, white worktops, a shower bench, double sinks and a built in vanity unit.

This full home mid-century remodel project is in an affluent community perched on the hills known for its spectacular views of Los Angeles. Our retired clients were returning to sunny Los Angeles from South Carolina. Amidst the pandemic, they embarked on a two-year-long remodel with us - a heartfelt journey to transform their residence into a personalized sanctuary.
Opting for a crisp white interior, we provided the perfect canvas to showcase the couple's legacy art pieces throughout the home. Carefully curating furnishings that complemented rather than competed with their remarkable collection. It's minimalistic and inviting. We created a space where every element resonated with their story, infusing warmth and character into their newly revitalized soulful home.

Large classic ensuite bathroom in Denver with shaker cabinets, medium wood cabinets, a freestanding bath, an alcove shower, a one-piece toilet, grey tiles, ceramic tiles, white walls, concrete flooring, a submerged sink, granite worktops, multi-coloured floors, an open shower, black worktops, a shower bench, double sinks and a built in vanity unit.

Master bathroom gets major modern update. Built in vanity with natural wood stained panels, quartz countertop and undermount sink. New walk in tile shower with large format tile, hex tile floor, shower bench, multiple niches for storage, and dual shower head. New tile flooring and lighting throughout. Small second vanity sink.

Herringbone custom shower with custom vanity in the ensuite bathroom
Design ideas for a medium sized modern ensuite bathroom in Ottawa with a floating vanity unit, flat-panel cabinets, medium wood cabinets, a built-in shower, blue tiles, ceramic tiles, white walls, ceramic flooring, a vessel sink, engineered stone worktops, white floors, a hinged door, white worktops, a shower bench and double sinks.
Design ideas for a medium sized modern ensuite bathroom in Ottawa with a floating vanity unit, flat-panel cabinets, medium wood cabinets, a built-in shower, blue tiles, ceramic tiles, white walls, ceramic flooring, a vessel sink, engineered stone worktops, white floors, a hinged door, white worktops, a shower bench and double sinks.

Small contemporary ensuite bathroom in Sydney with freestanding cabinets, medium wood cabinets, a walk-in shower, a one-piece toilet, white tiles, white walls, a vessel sink, grey floors, an open shower, white worktops, a shower bench, a single sink and a floating vanity unit.

Custom Surface Solutions (www.css-tile.com) - Owner Craig Thompson (512) 430-1215. This project shows a complete Master Bathroom remodel with before, during and after pictures. Master Bathroom features a Japanese soaker tub, enlarged shower with 4 1/2" x 12" white subway tile on walls, niche and celling., dark gray 2" x 2" shower floor tile with Schluter tiled drain, floor to ceiling shower glass, and quartz waterfall knee wall cap with integrated seat and curb cap. Floor has dark gray 12" x 24" tile on Schluter heated floor and same tile on tub wall surround with wall niche. Shower, tub and vanity plumbing fixtures and accessories are Delta Champagne Bronze. Vanity is custom built with quartz countertop and backsplash, undermount oval sinks, wall mounted faucets, wood framed mirrors and open wall medicine cabinet.

Guest bathroom with walk-in shower
Design ideas for a small nautical shower room bathroom in Tampa with recessed-panel cabinets, medium wood cabinets, a built-in bath, white walls, medium hardwood flooring, a built-in sink, brown floors, black worktops, a shower bench, a single sink and a built in vanity unit.
Design ideas for a small nautical shower room bathroom in Tampa with recessed-panel cabinets, medium wood cabinets, a built-in bath, white walls, medium hardwood flooring, a built-in sink, brown floors, black worktops, a shower bench, a single sink and a built in vanity unit.

Primary bathroom remodel using natural materials, handmade tiles, warm white oak, built in linen storage, laundry hamper, soaking tub,
Design ideas for a large mediterranean ensuite bathroom in San Diego with flat-panel cabinets, medium wood cabinets, a freestanding bath, a double shower, a bidet, white tiles, terracotta tiles, terracotta flooring, a submerged sink, quartz worktops, beige floors, a hinged door, grey worktops, a shower bench, double sinks, a built in vanity unit and panelled walls.
Design ideas for a large mediterranean ensuite bathroom in San Diego with flat-panel cabinets, medium wood cabinets, a freestanding bath, a double shower, a bidet, white tiles, terracotta tiles, terracotta flooring, a submerged sink, quartz worktops, beige floors, a hinged door, grey worktops, a shower bench, double sinks, a built in vanity unit and panelled walls.

Photo by Roehner + Ryan
Photo of a modern ensuite bathroom in Phoenix with flat-panel cabinets, medium wood cabinets, a freestanding bath, a walk-in shower, green tiles, ceramic tiles, a submerged sink, engineered stone worktops, white worktops, a shower bench, double sinks and a floating vanity unit.
Photo of a modern ensuite bathroom in Phoenix with flat-panel cabinets, medium wood cabinets, a freestanding bath, a walk-in shower, green tiles, ceramic tiles, a submerged sink, engineered stone worktops, white worktops, a shower bench, double sinks and a floating vanity unit.

This stunning Gainesville bathroom design is a spa style retreat with a large vanity, freestanding tub, and spacious open shower. The Shiloh Cabinetry vanity with a Windsor door style in a Stonehenge finish on Alder gives the space a warm, luxurious feel, accessorized with Top Knobs honey bronze finish hardware. The large L-shaped vanity space has ample storage including tower cabinets with a make up vanity in the center. Large beveled framed mirrors to match the vanity fit neatly between each tower cabinet and Savoy House light fixtures are a practical addition that also enhances the style of the space. An engineered quartz countertop, plus Kohler Archer sinks and Kohler Purist faucets complete the vanity area. A gorgeous Strom freestanding tub add an architectural appeal to the room, paired with a Kohler bath faucet, and set against the backdrop of a Stone Impressions Lotus Shadow Thassos Marble tiled accent wall with a chandelier overhead. Adjacent to the tub is the spacious open shower style featuring Soci 3x12 textured white tile, gold finish Kohler showerheads, and recessed storage niches. A large, arched window offers natural light to the space, and towel hooks plus a radiator towel warmer sit just outside the shower. Happy Floors Northwind white 6 x 36 wood look porcelain floor tile in a herringbone pattern complete the look of this space.

Ample light with custom skylight. Hand made timber vanity and recessed shaving cabinet with gold tapware and accessories. Bath and shower niche with mosaic tiles vertical stack brick bond gloss

While the majority of APD designs are created to meet the specific and unique needs of the client, this whole home remodel was completed in partnership with Black Sheep Construction as a high end house flip. From space planning to cabinet design, finishes to fixtures, appliances to plumbing, cabinet finish to hardware, paint to stone, siding to roofing; Amy created a design plan within the contractor’s remodel budget focusing on the details that would be important to the future home owner. What was a single story house that had fallen out of repair became a stunning Pacific Northwest modern lodge nestled in the woods!

Basement master bathroom needed major style update including new closets, lighting, and a brand new bathroom. Large drop-in tub taking up too much space replaced by freestanding tub with floor mounted tub filler. Large two person shower with matte black fixtures. Furniture style vanity. Large hex tile floors.

Medium sized classic ensuite bathroom in Chicago with flat-panel cabinets, medium wood cabinets, a freestanding bath, a corner shower, beige tiles, glass sheet walls, beige walls, marble flooring, a submerged sink, marble worktops, white floors, a hinged door, white worktops, a shower bench, double sinks and a built in vanity unit.

Our take on urban loft living introduced the precise lines of German cabinetry, earthy materials, warm woods and bright pops of color. Creating a contemporary yet comfortable space. Currently a bachelor pad that is anything but.

The ensuite is a luxurious space offering all the desired facilities. The warm theme of all rooms echoes in the materials used. The vanity was created from Recycled Messmate with a horizontal grain, complemented by the polished concrete bench top. The walk in double shower creates a real impact, with its black framed glass which again echoes with the framing in the mirrors and shelving.

Remodeling the master bath provided many design challenges. The long and narrow space was visually expanded by removing an impeding large linen closet from the space. The additional space allowed for two sinks where there was previously only one. In addition, the long and narrow window in the bath provided amazing natural light, but made it difficult to incorporate vanity mirrors that were tall enough. The designer solved this issue by incorporating pivoting mirrors that mounted just below the long window. Finally, a custom walnut vanity was designed to utilize every inch of space. The vanity front steps in and out on the ends to make access by the toilet area more functional and spacious. A large shower with a built in quartz shower seat and hand held shower wand provide touch of luxury. Finally, the ceramic floor tile design provides a mid century punch without overpowering the tranquil space.

Inspiration for a large world-inspired bathroom in Montreal with flat-panel cabinets, medium wood cabinets, a freestanding bath, a one-piece toilet, green tiles, ceramic tiles, green walls, porcelain flooring, an integrated sink, solid surface worktops, white floors, an open shower, white worktops, a shower bench, double sinks, a floating vanity unit and wallpapered walls.
Bathroom with Medium Wood Cabinets and a Shower Bench Ideas and Designs
1

 Shelves and shelving units, like ladder shelves, will give you extra space without taking up too much floor space. Also look for wire, wicker or fabric baskets, large and small, to store items under or next to the sink, or even on the wall.
Shelves and shelving units, like ladder shelves, will give you extra space without taking up too much floor space. Also look for wire, wicker or fabric baskets, large and small, to store items under or next to the sink, or even on the wall.  The sink, the mirror, shower and/or bath are the places where you might want the clearest and strongest light. You can use these if you want it to be bright and clear. Otherwise, you might want to look at some soft, ambient lighting in the form of chandeliers, short pendants or wall lamps. You could use accent lighting around your bath in the form to create a tranquil, spa feel, as well.
The sink, the mirror, shower and/or bath are the places where you might want the clearest and strongest light. You can use these if you want it to be bright and clear. Otherwise, you might want to look at some soft, ambient lighting in the form of chandeliers, short pendants or wall lamps. You could use accent lighting around your bath in the form to create a tranquil, spa feel, as well. 