Bathroom with Medium Wood Cabinets and a Timber Clad Ceiling Ideas and Designs
Refine by:
Budget
Sort by:Popular Today
81 - 92 of 92 photos
Item 1 of 3
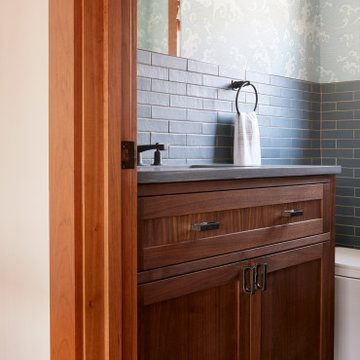
Design ideas for a classic bathroom in New York with raised-panel cabinets, medium wood cabinets, blue tiles, porcelain tiles, blue walls, cement flooring, soapstone worktops, multi-coloured floors, grey worktops, a single sink, a timber clad ceiling and wallpapered walls.
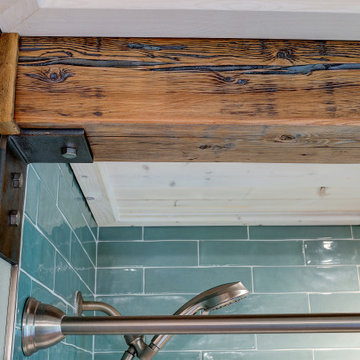
This is an example of a large classic bathroom in Other with an alcove bath, a shower/bath combination, a one-piece toilet, blue tiles, ceramic tiles, beige walls, ceramic flooring, a submerged sink, beige floors, a shower curtain, white worktops, a shower bench, double sinks, a freestanding vanity unit, a timber clad ceiling, tongue and groove walls, medium wood cabinets and granite worktops.
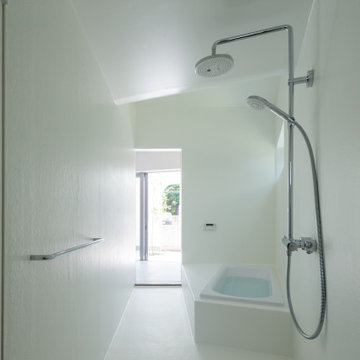
バスルームも回遊式になっており、玄関からダイレクトにアクセスできます。
Photo by Masao Nishikawa
Design ideas for a medium sized modern ensuite bathroom in Tokyo Suburbs with white walls, tongue and groove walls, open cabinets, medium wood cabinets, a built-in bath, a walk-in shower, a two-piece toilet, yellow tiles, mosaic tiles, concrete flooring, a vessel sink, wooden worktops, white floors, a sliding door, brown worktops, a single sink, a built in vanity unit and a timber clad ceiling.
Design ideas for a medium sized modern ensuite bathroom in Tokyo Suburbs with white walls, tongue and groove walls, open cabinets, medium wood cabinets, a built-in bath, a walk-in shower, a two-piece toilet, yellow tiles, mosaic tiles, concrete flooring, a vessel sink, wooden worktops, white floors, a sliding door, brown worktops, a single sink, a built in vanity unit and a timber clad ceiling.
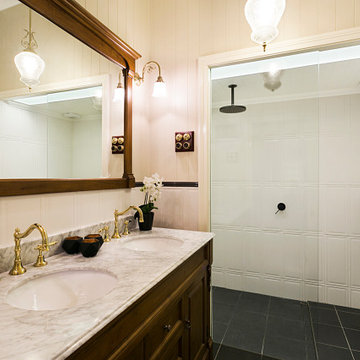
The brief for this grand old Taringa residence was to blur the line between old and new. We renovated the 1910 Queenslander, restoring the enclosed front sleep-out to the original balcony and designing a new split staircase as a nod to tradition, while retaining functionality to access the tiered front yard. We added a rear extension consisting of a new master bedroom suite, larger kitchen, and family room leading to a deck that overlooks a leafy surround. A new laundry and utility rooms were added providing an abundance of purposeful storage including a laundry chute connecting them.
Selection of materials, finishes and fixtures were thoughtfully considered so as to honour the history while providing modern functionality. Colour was integral to the design giving a contemporary twist on traditional colours.
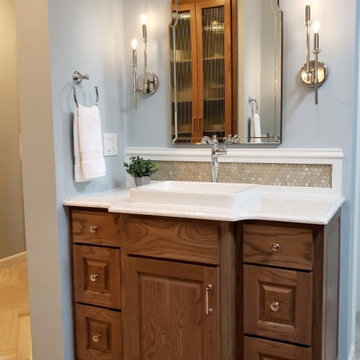
Removing the old deck-mounted tub opens up the space for both the shower and freestanding to be their own stand out areas.
Design ideas for a medium sized classic ensuite bathroom in Atlanta with raised-panel cabinets, medium wood cabinets, a freestanding bath, a corner shower, a two-piece toilet, metal tiles, blue walls, limestone flooring, a vessel sink, engineered stone worktops, grey floors, a hinged door, white worktops, an enclosed toilet, a single sink and a timber clad ceiling.
Design ideas for a medium sized classic ensuite bathroom in Atlanta with raised-panel cabinets, medium wood cabinets, a freestanding bath, a corner shower, a two-piece toilet, metal tiles, blue walls, limestone flooring, a vessel sink, engineered stone worktops, grey floors, a hinged door, white worktops, an enclosed toilet, a single sink and a timber clad ceiling.
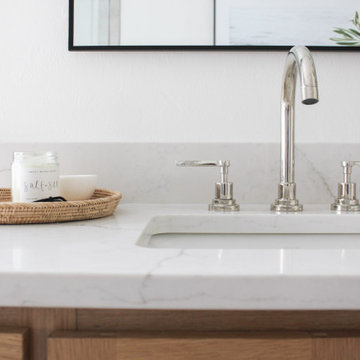
This is an example of a classic ensuite wet room bathroom in Orlando with shaker cabinets, medium wood cabinets, a freestanding bath, ceramic tiles, white walls, porcelain flooring, a hinged door, a wall niche, double sinks, a freestanding vanity unit and a timber clad ceiling.
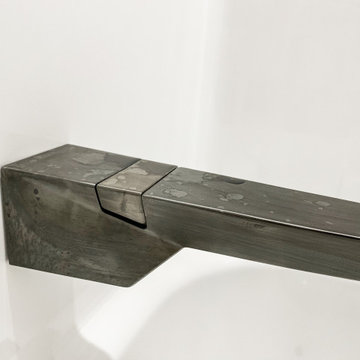
Inspiration for a medium sized rural bathroom in Minneapolis with shaker cabinets, medium wood cabinets, a freestanding bath, a shower/bath combination, a two-piece toilet, white walls, laminate floors, an integrated sink, granite worktops, brown floors, a shower curtain, multi-coloured worktops, a single sink, a freestanding vanity unit, a timber clad ceiling and tongue and groove walls.
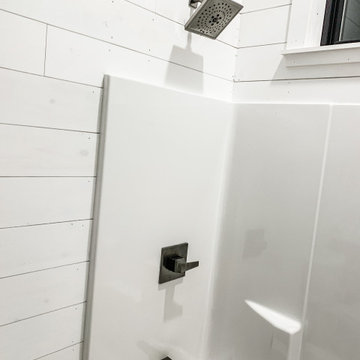
Inspiration for a medium sized farmhouse bathroom in Minneapolis with shaker cabinets, medium wood cabinets, a freestanding bath, a shower/bath combination, a two-piece toilet, white walls, laminate floors, an integrated sink, granite worktops, brown floors, a shower curtain, multi-coloured worktops, a single sink, a freestanding vanity unit, a timber clad ceiling and tongue and groove walls.
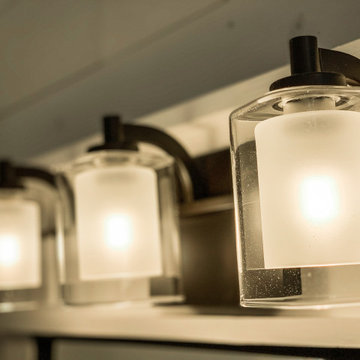
Medium sized rural bathroom in Minneapolis with shaker cabinets, medium wood cabinets, a freestanding bath, a shower/bath combination, a two-piece toilet, white walls, laminate floors, an integrated sink, granite worktops, brown floors, a shower curtain, multi-coloured worktops, a single sink, a freestanding vanity unit, a timber clad ceiling and tongue and groove walls.
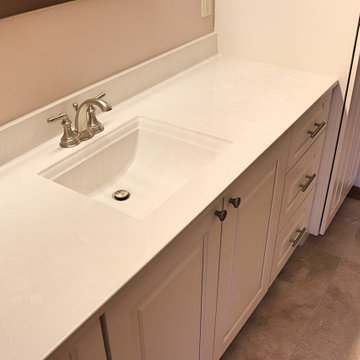
Inspiration for a traditional bathroom in Cedar Rapids with raised-panel cabinets, medium wood cabinets, vinyl flooring, brown floors and a timber clad ceiling.
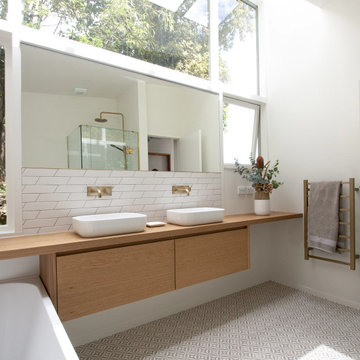
Classic Timber Vanity, Maximum Light Bathroom, Frameless Shower
Medium sized scandi family bathroom in Perth with freestanding cabinets, medium wood cabinets, a freestanding bath, a corner shower, white tiles, ceramic tiles, white walls, porcelain flooring, a vessel sink, wooden worktops, multi-coloured floors, a hinged door, double sinks, a floating vanity unit and a timber clad ceiling.
Medium sized scandi family bathroom in Perth with freestanding cabinets, medium wood cabinets, a freestanding bath, a corner shower, white tiles, ceramic tiles, white walls, porcelain flooring, a vessel sink, wooden worktops, multi-coloured floors, a hinged door, double sinks, a floating vanity unit and a timber clad ceiling.
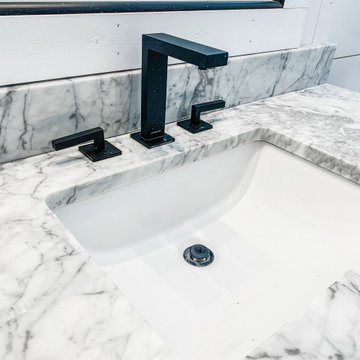
Inspiration for a medium sized farmhouse bathroom in Minneapolis with shaker cabinets, medium wood cabinets, a freestanding bath, a shower/bath combination, a two-piece toilet, white walls, laminate floors, an integrated sink, granite worktops, brown floors, a shower curtain, multi-coloured worktops, a single sink, a freestanding vanity unit, a timber clad ceiling and tongue and groove walls.
Bathroom with Medium Wood Cabinets and a Timber Clad Ceiling Ideas and Designs
5

 Shelves and shelving units, like ladder shelves, will give you extra space without taking up too much floor space. Also look for wire, wicker or fabric baskets, large and small, to store items under or next to the sink, or even on the wall.
Shelves and shelving units, like ladder shelves, will give you extra space without taking up too much floor space. Also look for wire, wicker or fabric baskets, large and small, to store items under or next to the sink, or even on the wall.  The sink, the mirror, shower and/or bath are the places where you might want the clearest and strongest light. You can use these if you want it to be bright and clear. Otherwise, you might want to look at some soft, ambient lighting in the form of chandeliers, short pendants or wall lamps. You could use accent lighting around your bath in the form to create a tranquil, spa feel, as well.
The sink, the mirror, shower and/or bath are the places where you might want the clearest and strongest light. You can use these if you want it to be bright and clear. Otherwise, you might want to look at some soft, ambient lighting in the form of chandeliers, short pendants or wall lamps. You could use accent lighting around your bath in the form to create a tranquil, spa feel, as well. 