Bathroom with Medium Wood Cabinets and Black Walls Ideas and Designs
Refine by:
Budget
Sort by:Popular Today
61 - 80 of 509 photos
Item 1 of 3

Flooring: SOHO: - Elementary Mica - Color: Matte
Shower Walls: Elysium - Color: Calacatta Dorado Polished
Shower Wall Niche Accent: - Bedrosians - Ferrara Honed Chevron Marble Mosaic Tile in Nero
Shower Floor: Elysium - Color: Calacatta Dorado 3”x3” Hex Mosaic
Cabinet: Homecrest - Door Style: Chalet - Color: Maple Fallow
Hardware: - Top Knobs - Davenport - Honey Bronze
Countertop: Quartz - Calafata Oro
Glass Enclosure: Frameless 3/8” Clear Tempered Glass
Designer: Noelle Garrison
Installation: J&J Carpet One Floor and Home
Photography: Trish Figari, LLC
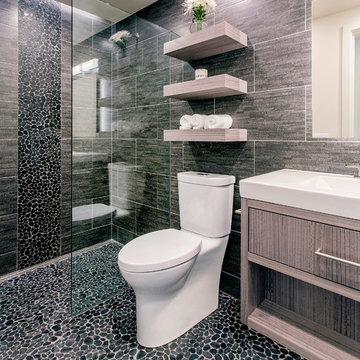
Design ideas for a medium sized contemporary bathroom in San Diego with flat-panel cabinets, medium wood cabinets, a walk-in shower, black tiles, porcelain tiles, black walls, pebble tile flooring, a trough sink, black floors and an open shower.

designed in collaboration with Larsen Designs, INC and B2LAB. Contractor was Huber Builders.
custom cabinetry by d KISER design.construct, inc.
Photography by Colin Conces.

Luxurious bathroom with beautiful view.
Large world-inspired ensuite bathroom in Los Angeles with louvered cabinets, medium wood cabinets, a freestanding bath, an alcove shower, a wall mounted toilet, grey tiles, cement tiles, black walls, ceramic flooring, an integrated sink, engineered stone worktops, black floors, a hinged door, white worktops, a laundry area, a single sink and a floating vanity unit.
Large world-inspired ensuite bathroom in Los Angeles with louvered cabinets, medium wood cabinets, a freestanding bath, an alcove shower, a wall mounted toilet, grey tiles, cement tiles, black walls, ceramic flooring, an integrated sink, engineered stone worktops, black floors, a hinged door, white worktops, a laundry area, a single sink and a floating vanity unit.
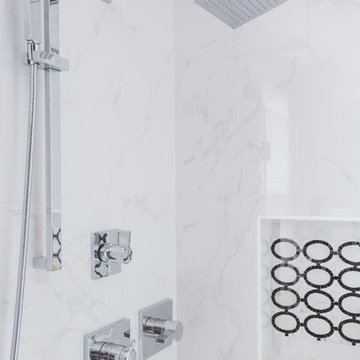
A large master bathroom that exudes glamor and edge. For this bathroom, we adorned the space with a large floating Alderwood vanity consisting of a gorgeous cherry wood finish, large crystal knobs, LED lights, and a mini bar and coffee station.
We made sure to keep a traditional glam look while adding in artistic features such as the creatively shaped entryway, dramatic black accent walls, and intricately designed shower niche.
Other features include a large crystal chandelier, porcelain tiled shower, and subtle recessed lights.
Home located in Glenview, Chicago. Designed by Chi Renovation & Design who serve Chicago and it's surrounding suburbs, with an emphasis on the North Side and North Shore. You'll find their work from the Loop through Lincoln Park, Skokie, Wilmette, and all of the way up to Lake Forest.
For more about Chi Renovation & Design, click here: https://www.chirenovation.com/
To learn more about this project, click here: https://www.chirenovation.com/portfolio/glenview-master-bathroom-remodeling/#bath-renovation

Medium sized bohemian ensuite bathroom in Chicago with shaker cabinets, medium wood cabinets, a freestanding bath, a corner shower, a two-piece toilet, grey tiles, marble tiles, black walls, marble flooring, a submerged sink, quartz worktops, grey floors, a hinged door, white worktops, an enclosed toilet, double sinks, a built in vanity unit and wainscoting.
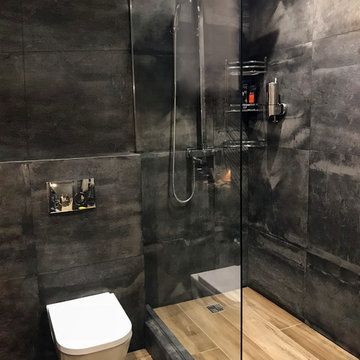
Редко можно встретить ванную комнату с применением большого количества темного цвета. Такие оттенки у многих ассоциируются с ночью, чем-то таинственным, а может даже зловещим. Но во всем есть «две стороны медали». Если ванная комната правильно оформлена, то она не станет скучной или подавляющей, а будет выглядеть изящно, благородно.
Дерево прекрасно разбавляет черный интерьер и добавляет стиля
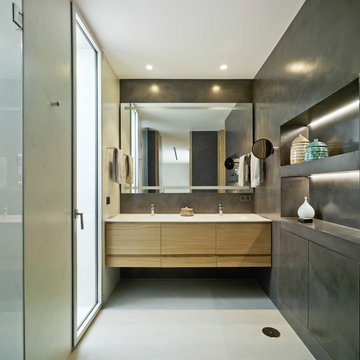
Fotos David Frutos. Todos los derechos reservados.
This is an example of a medium sized modern bathroom in Other with black walls, concrete flooring, an integrated sink, grey floors, flat-panel cabinets and medium wood cabinets.
This is an example of a medium sized modern bathroom in Other with black walls, concrete flooring, an integrated sink, grey floors, flat-panel cabinets and medium wood cabinets.
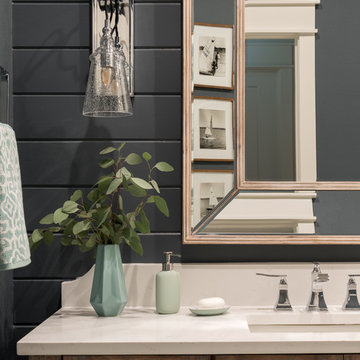
Michael Hunter Photography
Inspiration for a small beach style shower room bathroom with shaker cabinets, medium wood cabinets, an alcove shower, a two-piece toilet, white tiles, ceramic tiles, black walls, cement flooring, a submerged sink, engineered stone worktops, a hinged door and multi-coloured floors.
Inspiration for a small beach style shower room bathroom with shaker cabinets, medium wood cabinets, an alcove shower, a two-piece toilet, white tiles, ceramic tiles, black walls, cement flooring, a submerged sink, engineered stone worktops, a hinged door and multi-coloured floors.
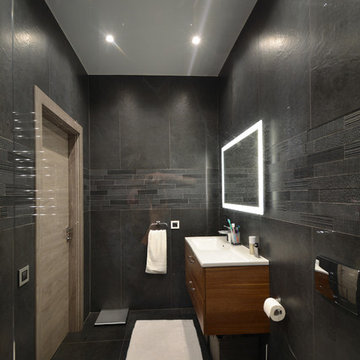
This is an example of a large contemporary shower room bathroom in Other with flat-panel cabinets, medium wood cabinets, an alcove bath, a built-in shower, a wall mounted toilet, black tiles, porcelain tiles, black walls, porcelain flooring, a submerged sink, solid surface worktops, black floors, an open shower and white worktops.
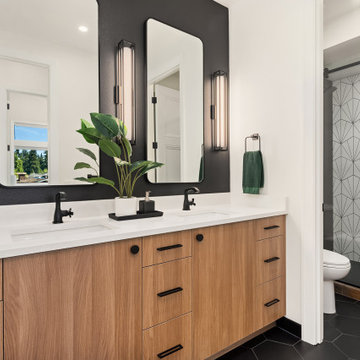
Contemporary hall bathroom design featuring warm wood tone cabinets, black hex tile, modern wall sconces, matte black hardware, extra tall vanity mirrors, and black accent wall.
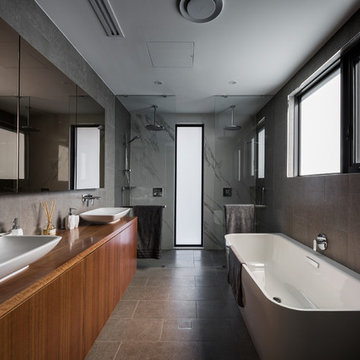
H Creations - Adam McGrath
This is an example of a medium sized contemporary bathroom in Canberra - Queanbeyan with flat-panel cabinets, medium wood cabinets, black tiles, porcelain tiles, black walls, porcelain flooring, a vessel sink, wooden worktops, black floors, an open shower, a freestanding bath, a double shower and brown worktops.
This is an example of a medium sized contemporary bathroom in Canberra - Queanbeyan with flat-panel cabinets, medium wood cabinets, black tiles, porcelain tiles, black walls, porcelain flooring, a vessel sink, wooden worktops, black floors, an open shower, a freestanding bath, a double shower and brown worktops.
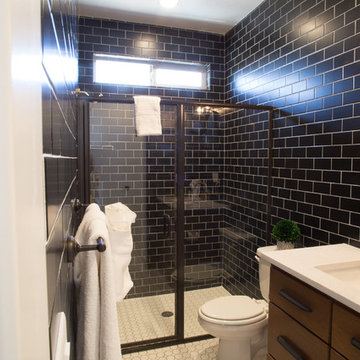
Inspiration for a medium sized traditional bathroom in Salt Lake City with freestanding cabinets, medium wood cabinets, a walk-in shower, a two-piece toilet, black tiles, metro tiles, black walls, pebble tile flooring, a submerged sink, engineered stone worktops, white floors, a hinged door and white worktops.
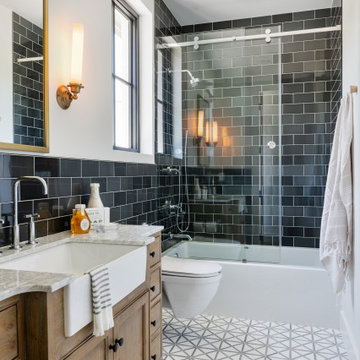
This new home was built on an old lot in Dallas, TX in the Preston Hollow neighborhood. The new home is a little over 5,600 sq.ft. and features an expansive great room and a professional chef’s kitchen. This 100% brick exterior home was built with full-foam encapsulation for maximum energy performance. There is an immaculate courtyard enclosed by a 9' brick wall keeping their spool (spa/pool) private. Electric infrared radiant patio heaters and patio fans and of course a fireplace keep the courtyard comfortable no matter what time of year. A custom king and a half bed was built with steps at the end of the bed, making it easy for their dog Roxy, to get up on the bed. There are electrical outlets in the back of the bathroom drawers and a TV mounted on the wall behind the tub for convenience. The bathroom also has a steam shower with a digital thermostatic valve. The kitchen has two of everything, as it should, being a commercial chef's kitchen! The stainless vent hood, flanked by floating wooden shelves, draws your eyes to the center of this immaculate kitchen full of Bluestar Commercial appliances. There is also a wall oven with a warming drawer, a brick pizza oven, and an indoor churrasco grill. There are two refrigerators, one on either end of the expansive kitchen wall, making everything convenient. There are two islands; one with casual dining bar stools, as well as a built-in dining table and another for prepping food. At the top of the stairs is a good size landing for storage and family photos. There are two bedrooms, each with its own bathroom, as well as a movie room. What makes this home so special is the Casita! It has its own entrance off the common breezeway to the main house and courtyard. There is a full kitchen, a living area, an ADA compliant full bath, and a comfortable king bedroom. It’s perfect for friends staying the weekend or in-laws staying for a month.
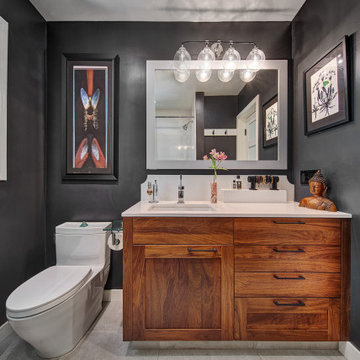
This kitchen proves small East sac bungalows can have high function and all the storage of a larger kitchen. A large peninsula overlooks the dining and living room for an open concept. A lower countertop areas gives prep surface for baking and use of small appliances. Geometric hexite tiles by fireclay are finished with pale blue grout, which complements the upper cabinets. The same hexite pattern was recreated by a local artist on the refrigerator panes. A textured striped linen fabric by Ralph Lauren was selected for the interior clerestory windows of the wall cabinets.
Large plank french oak flooring ties the whole home together. A custom Nar designed walnut dining table was crafted to be perfectly sized for the dining room. Eclectic furnishings with leather, steel, brass, and linen textures bring contemporary living to this classic bungalow. A reclaimed piano string board was repurposed as a large format coffee table.
Every square inch of this home was optimized with storage including the custom dresser hutch with vanity counter.
This petite bath is finished with caviar painted walls, walnut cabinetry, and a retro globe light bar. We think all splashes should have a swoop! The mitered countertop ledge is the clients’ favorite feature of this bath.
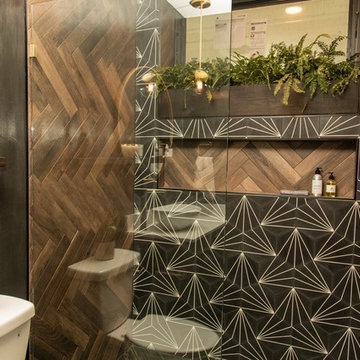
Photo by: Todd Keith
Design ideas for a small modern ensuite bathroom in Salt Lake City with freestanding cabinets, medium wood cabinets, a built-in shower, a two-piece toilet, black walls, ceramic flooring, a vessel sink, quartz worktops, black floors, an open shower and white worktops.
Design ideas for a small modern ensuite bathroom in Salt Lake City with freestanding cabinets, medium wood cabinets, a built-in shower, a two-piece toilet, black walls, ceramic flooring, a vessel sink, quartz worktops, black floors, an open shower and white worktops.
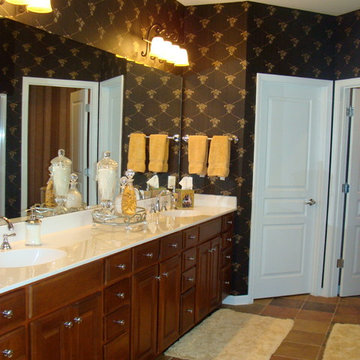
Photo of a medium sized traditional ensuite bathroom in Charlotte with black walls, ceramic flooring, an integrated sink, brown floors, a built-in bath, a corner shower, a hinged door, raised-panel cabinets, medium wood cabinets and solid surface worktops.
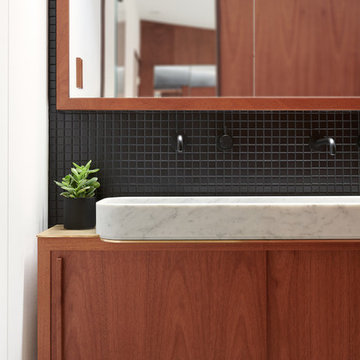
Jean Bai/Konstrukt Photo
Photo of a small modern ensuite bathroom in San Francisco with flat-panel cabinets, medium wood cabinets, a double shower, a wall mounted toilet, black tiles, ceramic tiles, black walls, concrete flooring, a pedestal sink, grey floors and an open shower.
Photo of a small modern ensuite bathroom in San Francisco with flat-panel cabinets, medium wood cabinets, a double shower, a wall mounted toilet, black tiles, ceramic tiles, black walls, concrete flooring, a pedestal sink, grey floors and an open shower.
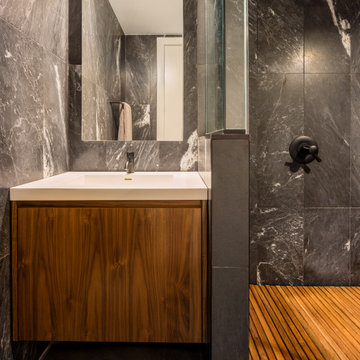
Looking head on to the walnut vanity and teak mat in the shower.
Modern bathroom in New York with flat-panel cabinets, medium wood cabinets, a corner shower, black tiles, stone tiles, black walls, quartz worktops, black floors, a hinged door, white worktops and a single sink.
Modern bathroom in New York with flat-panel cabinets, medium wood cabinets, a corner shower, black tiles, stone tiles, black walls, quartz worktops, black floors, a hinged door, white worktops and a single sink.
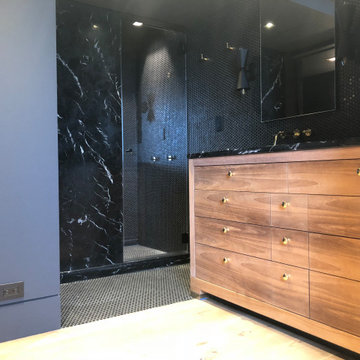
This is an example of a medium sized contemporary ensuite bathroom in New York with flat-panel cabinets, medium wood cabinets, an alcove shower, a two-piece toilet, black tiles, marble tiles, black walls, mosaic tile flooring, a submerged sink, marble worktops, black floors, an open shower and black worktops.
Bathroom with Medium Wood Cabinets and Black Walls Ideas and Designs
4

 Shelves and shelving units, like ladder shelves, will give you extra space without taking up too much floor space. Also look for wire, wicker or fabric baskets, large and small, to store items under or next to the sink, or even on the wall.
Shelves and shelving units, like ladder shelves, will give you extra space without taking up too much floor space. Also look for wire, wicker or fabric baskets, large and small, to store items under or next to the sink, or even on the wall.  The sink, the mirror, shower and/or bath are the places where you might want the clearest and strongest light. You can use these if you want it to be bright and clear. Otherwise, you might want to look at some soft, ambient lighting in the form of chandeliers, short pendants or wall lamps. You could use accent lighting around your bath in the form to create a tranquil, spa feel, as well.
The sink, the mirror, shower and/or bath are the places where you might want the clearest and strongest light. You can use these if you want it to be bright and clear. Otherwise, you might want to look at some soft, ambient lighting in the form of chandeliers, short pendants or wall lamps. You could use accent lighting around your bath in the form to create a tranquil, spa feel, as well. 