Bathroom with Medium Wood Cabinets and Brown Walls Ideas and Designs
Refine by:
Budget
Sort by:Popular Today
1 - 20 of 1,835 photos
Item 1 of 3

Medium sized contemporary ensuite bathroom in San Francisco with flat-panel cabinets, medium wood cabinets, brown walls, medium hardwood flooring, a submerged sink, marble worktops and brown floors.

This is an example of a contemporary ensuite bathroom in DC Metro with flat-panel cabinets, medium wood cabinets, black tiles, brown walls, a vessel sink, grey floors and white worktops.

Jonathan Reece
Inspiration for a small classic shower room bathroom in Portland Maine with medium wood cabinets, an alcove shower, a one-piece toilet, grey tiles, porcelain tiles, porcelain flooring, a built-in sink, engineered stone worktops, brown walls, grey floors and an open shower.
Inspiration for a small classic shower room bathroom in Portland Maine with medium wood cabinets, an alcove shower, a one-piece toilet, grey tiles, porcelain tiles, porcelain flooring, a built-in sink, engineered stone worktops, brown walls, grey floors and an open shower.
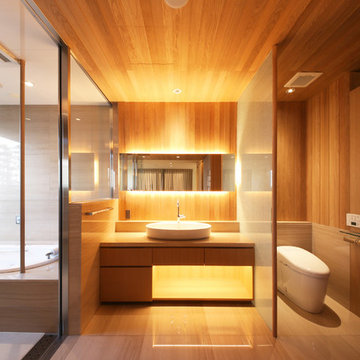
Photo by 今村壽博
Photo of a world-inspired bathroom in Tokyo Suburbs with flat-panel cabinets, medium wood cabinets, a one-piece toilet, brown walls, a vessel sink and beige floors.
Photo of a world-inspired bathroom in Tokyo Suburbs with flat-panel cabinets, medium wood cabinets, a one-piece toilet, brown walls, a vessel sink and beige floors.

Woodside, CA spa-sauna project is one of our favorites. From the very first moment we realized that meeting customers expectations would be very challenging due to limited timeline but worth of trying at the same time. It was one of the most intense projects which also was full of excitement as we were sure that final results would be exquisite and would make everyone happy.
This sauna was designed and built from the ground up by TBS Construction's team. Goal was creating luxury spa like sauna which would be a personal in-house getaway for relaxation. Result is exceptional. We managed to meet the timeline, deliver quality and make homeowner happy.
TBS Construction is proud being a creator of Atherton Luxury Spa-Sauna.
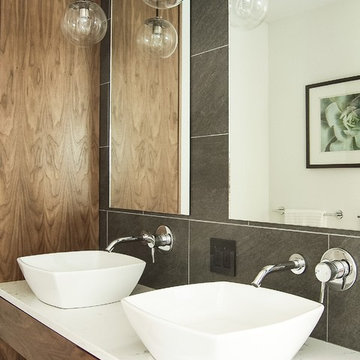
A Minimal Modern Spa Bathroom completed by Storybook Interiors of Grand Rapids, Michigan.
Photo of a medium sized modern ensuite bathroom in Grand Rapids with grey tiles, quartz worktops, flat-panel cabinets, medium wood cabinets, ceramic tiles, a vessel sink and brown walls.
Photo of a medium sized modern ensuite bathroom in Grand Rapids with grey tiles, quartz worktops, flat-panel cabinets, medium wood cabinets, ceramic tiles, a vessel sink and brown walls.

This close-up captures the sculptural beauty of a modern bathroom's details, where the monochrome palette speaks volumes in its simplicity. The sleek black taps emerges from the microcement wall with a bold presence, casting a graceful arc over the pristine white vessel sink. The interplay of shadow and light dances on the white countertop, highlighting the sink's clean lines and the tap's matte finish. The textured backdrop of the microcement wall adds depth and a tactile dimension, creating a canvas that emphasizes the fixtures' contemporary design. This image is a celebration of modern minimalism, where the elegance of each element is amplified by the serene and sophisticated environment it inhabits.
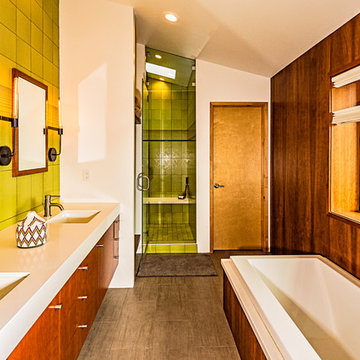
PixelProFoto
Medium sized retro ensuite bathroom in San Diego with flat-panel cabinets, medium wood cabinets, a built-in bath, an alcove shower, a one-piece toilet, green tiles, ceramic tiles, brown walls, ceramic flooring, an integrated sink, engineered stone worktops, grey floors, a hinged door and white worktops.
Medium sized retro ensuite bathroom in San Diego with flat-panel cabinets, medium wood cabinets, a built-in bath, an alcove shower, a one-piece toilet, green tiles, ceramic tiles, brown walls, ceramic flooring, an integrated sink, engineered stone worktops, grey floors, a hinged door and white worktops.

Small eclectic ensuite bathroom in London with flat-panel cabinets, medium wood cabinets, a built-in bath, a shower/bath combination, a wall mounted toilet, brown tiles, ceramic tiles, brown walls, ceramic flooring, marble worktops, grey floors, black worktops and a wall-mounted sink.

Painting small spaces in dark colors actually makes them appear larger. Floating shelves and an open vanity lend a feeling of airiness to this restroom.
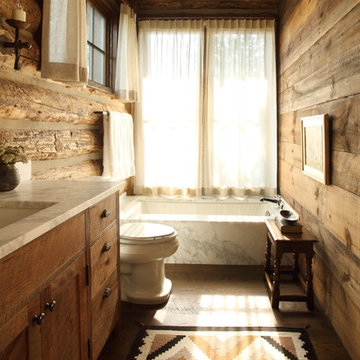
Chris Little Photography
Design ideas for a medium sized rustic shower room bathroom in Other with a two-piece toilet, brown walls, a submerged sink, marble worktops, recessed-panel cabinets, medium wood cabinets, a submerged bath and medium hardwood flooring.
Design ideas for a medium sized rustic shower room bathroom in Other with a two-piece toilet, brown walls, a submerged sink, marble worktops, recessed-panel cabinets, medium wood cabinets, a submerged bath and medium hardwood flooring.

The goal of this project was to build a house that would be energy efficient using materials that were both economical and environmentally conscious. Due to the extremely cold winter weather conditions in the Catskills, insulating the house was a primary concern. The main structure of the house is a timber frame from an nineteenth century barn that has been restored and raised on this new site. The entirety of this frame has then been wrapped in SIPs (structural insulated panels), both walls and the roof. The house is slab on grade, insulated from below. The concrete slab was poured with a radiant heating system inside and the top of the slab was polished and left exposed as the flooring surface. Fiberglass windows with an extremely high R-value were chosen for their green properties. Care was also taken during construction to make all of the joints between the SIPs panels and around window and door openings as airtight as possible. The fact that the house is so airtight along with the high overall insulatory value achieved from the insulated slab, SIPs panels, and windows make the house very energy efficient. The house utilizes an air exchanger, a device that brings fresh air in from outside without loosing heat and circulates the air within the house to move warmer air down from the second floor. Other green materials in the home include reclaimed barn wood used for the floor and ceiling of the second floor, reclaimed wood stairs and bathroom vanity, and an on-demand hot water/boiler system. The exterior of the house is clad in black corrugated aluminum with an aluminum standing seam roof. Because of the extremely cold winter temperatures windows are used discerningly, the three largest windows are on the first floor providing the main living areas with a majestic view of the Catskill mountains.

La doccia è formata da un semplice piatto in resina bianca e una vetrata fissa. La particolarità viene data dalla nicchia porta oggetti con stacco di materiali e dal soffione incassato a soffitto.

salle de bain style montagne dans un chalet en Vanoise
Inspiration for a small rustic shower room bathroom in Other with shaker cabinets, medium wood cabinets, an alcove shower, grey tiles, brown walls, a vessel sink, wooden worktops, an open shower, brown worktops, a single sink, a built in vanity unit, a wood ceiling and wood walls.
Inspiration for a small rustic shower room bathroom in Other with shaker cabinets, medium wood cabinets, an alcove shower, grey tiles, brown walls, a vessel sink, wooden worktops, an open shower, brown worktops, a single sink, a built in vanity unit, a wood ceiling and wood walls.
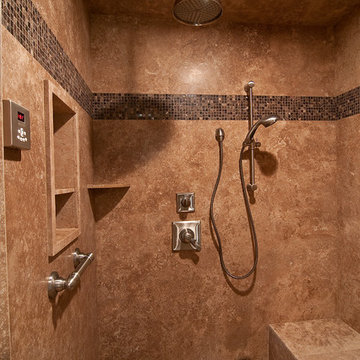
http://www.houzz.com/pro/praveenpuranam/praveen
This is an example of an expansive modern ensuite bathroom in Phoenix with raised-panel cabinets, medium wood cabinets, granite worktops, a built-in bath, a built-in shower, beige tiles, stone tiles, brown walls and travertine flooring.
This is an example of an expansive modern ensuite bathroom in Phoenix with raised-panel cabinets, medium wood cabinets, granite worktops, a built-in bath, a built-in shower, beige tiles, stone tiles, brown walls and travertine flooring.
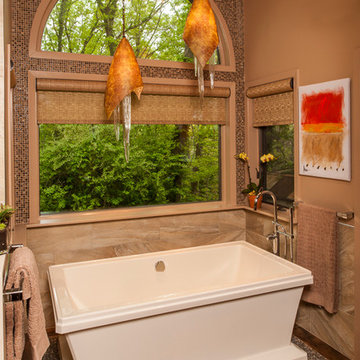
Free standing tub sitting on pebble / river rock tile to give the illusion of a rock garden beneath the tub. Wall tile 12 x 24 porcelain in a warm earth tone. Tub filler is a floor mounted free standing spout.
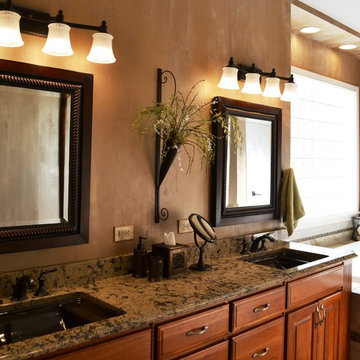
Designed by: Joe Evans and Mary McKeown
Traditional ensuite bathroom in Indianapolis with a submerged sink, raised-panel cabinets, medium wood cabinets, granite worktops, a corner bath, an alcove shower, multi-coloured tiles, stone tiles, brown walls and porcelain flooring.
Traditional ensuite bathroom in Indianapolis with a submerged sink, raised-panel cabinets, medium wood cabinets, granite worktops, a corner bath, an alcove shower, multi-coloured tiles, stone tiles, brown walls and porcelain flooring.
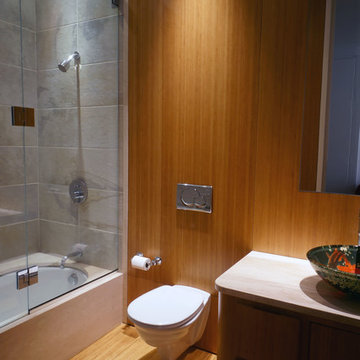
This is an example of a medium sized traditional ensuite bathroom in New York with a vessel sink, flat-panel cabinets, medium wood cabinets, wooden worktops, an alcove bath, a shower/bath combination, a wall mounted toilet, stone tiles and brown walls.
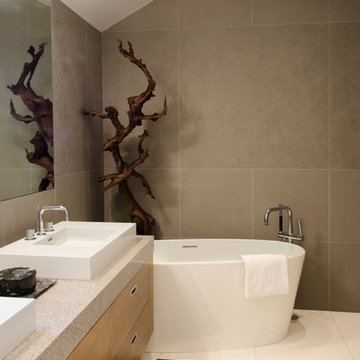
Lawrence Song & Reid Balthaser
Inspiration for a small contemporary ensuite bathroom in Denver with a vessel sink, flat-panel cabinets, medium wood cabinets, a freestanding bath, brown tiles and brown walls.
Inspiration for a small contemporary ensuite bathroom in Denver with a vessel sink, flat-panel cabinets, medium wood cabinets, a freestanding bath, brown tiles and brown walls.

Located near the base of Scottsdale landmark Pinnacle Peak, the Desert Prairie is surrounded by distant peaks as well as boulder conservation easements. This 30,710 square foot site was unique in terrain and shape and was in close proximity to adjacent properties. These unique challenges initiated a truly unique piece of architecture.
Planning of this residence was very complex as it weaved among the boulders. The owners were agnostic regarding style, yet wanted a warm palate with clean lines. The arrival point of the design journey was a desert interpretation of a prairie-styled home. The materials meet the surrounding desert with great harmony. Copper, undulating limestone, and Madre Perla quartzite all blend into a low-slung and highly protected home.
Located in Estancia Golf Club, the 5,325 square foot (conditioned) residence has been featured in Luxe Interiors + Design’s September/October 2018 issue. Additionally, the home has received numerous design awards.
Desert Prairie // Project Details
Architecture: Drewett Works
Builder: Argue Custom Homes
Interior Design: Lindsey Schultz Design
Interior Furnishings: Ownby Design
Landscape Architect: Greey|Pickett
Photography: Werner Segarra
Bathroom with Medium Wood Cabinets and Brown Walls Ideas and Designs
1

 Shelves and shelving units, like ladder shelves, will give you extra space without taking up too much floor space. Also look for wire, wicker or fabric baskets, large and small, to store items under or next to the sink, or even on the wall.
Shelves and shelving units, like ladder shelves, will give you extra space without taking up too much floor space. Also look for wire, wicker or fabric baskets, large and small, to store items under or next to the sink, or even on the wall.  The sink, the mirror, shower and/or bath are the places where you might want the clearest and strongest light. You can use these if you want it to be bright and clear. Otherwise, you might want to look at some soft, ambient lighting in the form of chandeliers, short pendants or wall lamps. You could use accent lighting around your bath in the form to create a tranquil, spa feel, as well.
The sink, the mirror, shower and/or bath are the places where you might want the clearest and strongest light. You can use these if you want it to be bright and clear. Otherwise, you might want to look at some soft, ambient lighting in the form of chandeliers, short pendants or wall lamps. You could use accent lighting around your bath in the form to create a tranquil, spa feel, as well. 